Samsung AM180FXVAGR User Manual
Displayed below is the user manual for AM180FXVAGR by Samsung which is a product in the Split-System Air Conditioners category. This manual has pages.
Related Manuals

Air conditioner
Installation manual
AM***FXVAGR / AM***FXVA GH / AM***HXVA GH / AM***MXV*NR
• Thank y ou for pur chasing this Samsung air conditioner.
• Before oper ating this unit, pl ease read this installation manual carefully and retain it for future
reference.
DB68-03850A-16

2
Contents
Safety precautions ..........................................................................................................3
Preparing for installation ....................................................................................................6
Selecting installation location .............................................................................................18
Space requirement for installation.........................................................................................21
Accessories ...............................................................................................................23
Base construction and installation of the outdoor unit .....................................................................24
Installing the wind/snow prevention duct .................................................................................28
Refrigerant pipe installation ............................................................................................... 31
Electrical wiring work .....................................................................................................63
Air tightness test and vacuum drying......................................................................................80
Pipe insulation ............................................................................................................82
Charging refrigerant (for the turkish market only)..........................................................................85
Basic segment display..................................................................................................... 88
Setting outdoor unit option switch and key function ......................................................................88
Setting the MCU and Pipe Addresses (for HR Only) .........................................................................98
Things to check after completing the installation .........................................................................102
Inspection and test operation ............................................................................................104
Automatic refrigerant amount detection function ........................................................................110
Correct Disposal of This Product
(Waste Electrical & Electronic Equipment)
(Applicable in countries with separate collection systems)
This marking on the product, accessories or literature indicates that the product and its electronic accessories (e.g. charger,
headset, USB cable) should not be disposed of with other household waste at the end of their working life. To prevent
possible harm to the environment or human health from uncontrolled waste disposal, please separate these items from
other types of waste and recycle them responsibly to promote the sustainable reuse of material resources.
Household users should contact either the retailer where they purchased this product, or their local government office, for
details of where and how they can take these items for environmentally safe recycling.
Business users should contact their supplier and check the terms and conditions of the purchase contract. This product
and its electronic accessories should not be mixed with other commercial wastes for disposal.

3
ENGLISH
Safety precautions
Please follow the following safety information for safety of the installer and the user.
❇ DVM S air conditioner uses R-410A refrigerant.
• When using R-410A, moisture or foreign substances may affect the performance and reliability of the product.
Safety precautions must be obeyed when installing the refrigerant pipe.
• The designed maximum pressure of the system is 4.1MPa and therefore select appropriate material and thickness
according to the regulations.
• R-410A is a quasi-azeotrope of two refrigerants and it has to be charged in liquid phase when filling the refrigerant.
(If you charge vapor refrigerant, it may change the blend of the refrigerant and cause product malfunction.)
❇ You must connect the indoor units for R-410A refrigerant. Refer to product catalog to find out the models names
for connectable indoor units. (If you connect the indoor units that are not designed for R-410A, it cannot operated
normally.)
❇ After completing the installation and trial operation, explain to the user how to use and maintain the product. Also, hand
over this installation manual so that it can be stored by the user.
❇ Manufacturer is not responsible for the incidents occurred by improper installation. Installer is responsible for any
installation related claims from the user occurred by neglecting warnings and cautions stated in this manual. (Installer
will be responsible for any service charges that may occur)
❇ Generally, system air conditioners should not be relocated after installation. But when it has to be relocated for inevitable
reasons, please contact Samsung’s qualified dealers for system air conditioners.
WARNING • Hazards or unsafe practices that may result in severe personal injury or death.
CAUTION • Hazards or unsafe practices that may result in minor personal injury (to installer/user) or
property damage.
SEVERE WARNING SIGNS
Consult qualified installer or dealer for installation.
X When installation is done by unqualified person, problems such as water leakage, electric shock or fire may occur.
Installation work must be done properly according to this installation manual.
X When installation is not done properly, it may cause water leakage, electric shock or fire.
When installing the unit in a small room, take measure to keep the refrigerant concentration from exceeding allowable
safety limits in case of refrigerant leakage. Consult the dealer for precautionary measure before the installation.
X When refrigerant leaks and exceed dangerous concentration level, it may cause suffocation accidents.
If any gas or impurities, except R-410A refrigerant, come into the refrigerant pipe, serious problem may occur and it
may cause injury.
Use the supplied accessories, specified components and tools for the installation.
X Do not use the pipe and the installation product used for the R-22 refrigerant.
X Failure to use the specified components can cause product fall down, water leakage, electrical shock, and fire. (The pipe
and flare components used for R-22 refrigerant must not be used)
Install the outdoor unit on a hard and even place that can support its weight.
X If the place cannot support its weight, the outdoor unit may fall down and it may cause injury.

4
Safety precautions
Check the following before installation and service work.
X Before welding, remove dangerous and inflammable things that may cause an explosion and fire around the work.
X Before welding, remove the refrigerant from inside the pipe or the product.
- If you perform welding while refrigerant is in the pipe, it may increase the pressure of the refrigerant and cause the pipe
to burst. If the pipe bursts or explodes, it may cause severe injury to the installer.
X When welding, use the nitrogen gas to eliminate oxidation inside the pipe.
Do not modify the product on your own.
X Potential risk of electric shock, fire, product failure or injury.
Fix the outdoor unit securely on foundation to resist strong wind or earthquake.
X If the outdoor unit is not properly fixed, it turns over and accidents may occur.
Electric work must be done by qualified persons, complying the national wiring regulations and installed according to
the instruction stated in the installation manual with leased circuit.
X Capacity shortage on the leased circuit and improper installation may cause electric shock or fire.
Make sure to perform grounding work.
X Do not connect the ground wire to a gas pipe, water pipe, lightning rod or telephone grounding. Improper grounding
could cause electric shock.
Wiring must be connected with the designated wires and it must be fixed securely so that it does not apply any external
force to the connection part of the terminals.
X If connection for fixation is not properly done, it may cause heat generation or fire.
Neatly arrange the wires in the electrical parts to make sure that electrical cover is closed securely without any gaps.
X If the cover is not properly closed, heat may generate on the electrical terminal and cause electric shock or fire.
Exclusive circuit breaker (MCCB, ELB) must be installed to the power supply.
X When overcurrent or current leakage occurs with no circuit breaker installed, power will not be cut-off and it may cause
electric shock or fire.
X Do not use damaged parts. It may cause fire or electric shock.
You must cut-off the power before you work on, or adjust any power supply part for product installation, maintenance,
repair or any other services.
X There is risk of electric shock.
X Even when the power is off, it is dangerous when you come in contact with inverter PCB, fan PCB since high pressure DC
voltage is charged to those parts.
X When replacing/repairing the PCB, cut-off the power and wait until the DC voltage is discharged before replacing/
repairing them. (Wait for more than 15 minutes to allow it to discharge naturally.)
If the refrigerant gas leaks during the installation, you should ventilate the room.
X When the refrigerant gas gets in contact with flammable substance, it may generate toxic gas.
Gas leakage must be checked after installation is completed.
X When the refrigerant gas gets in contact with flammable substance, it may generate toxic gas.
You can get a frostbite if you get in contact with the leaked refrigerant gas.
Supply power to the product during winter time since the product will operate in protection mode itself when the
temperature decrease below 0°C.
X If you cut-off the power, compressor protection mode cannot be operated and may cause damage to the product.
Wear protective equipment (such as safety gloves, goggles, and headgear) during installation and maintenance works.
Installation/repair technicians may be injured if protective equipment is not properly equipped.
This appliance is not intended for use by persons (including children) with reduced physical, sensory or mental capabilities, or
lack of experience and knowledge, unless they have been given supervision or instruction concerning use of the appliance by
a person responsible for their safety. Children should be supervised to ensure that they do not play with the appliance.

5
ENGLISH
CAUTION SIGNS
Do not install the drain pipe directly to the bottom part of the outdoor unit and built a proper drainage so that water
drains out smoothly. If not, pipe may freeze or bursts during winter time and cause damage to the product or water
leakage.
X When the draining work is not done properly, water leak may occur and cause property damage.
Install the power cable and communication cable of the indoor and outdoor unit at least 1.5m away from the electric
appliances and install it at least 2m away from the lightning conductor.
X Noise may be generated from the electronic devices, depending on the status of the electric wave.
Install the outdoor unit within the angle stated in the table, according to the height of the building.
X Do not leave the refrigerant container under the hot sunlight. (There is risk of explosion.)
X You must use the appropriate pipes according to the standard since the pressure of the refrigerant is very high.
X Make sure that the pipes does not get any weaker by welding it too much.
X Make sure to install the product away from children’s’ reach. (Sharp parts of the heat exchanger is may cause personal
injury and when parts of the product gets damage, it may decrease product’s performance.)
Lighting rod Protective angle:
25˚~55˚
Height of the building Protection control
20m or less 55˚
40m or less 35˚
60m or less 25˚
Install the indoor unit away from lighting apparatus that uses ballast stabilizer.
X If you use the wireless remote control, it may not operate normally due to ballast stabilizer.
Do not install the product in following places.
X Place where outdoor unit’s noise and warm air may disturb neighbors. (It may cause property loss.)
X Do not leave any obstacles around the inlet and outlet of the product. (It may cause damage or accidents.)
X The place where there is mineral oil or arsenic acid.
- Those parts may get damaged due to burned resin and cause water leakage or product may fall.
- The efficiency of the heat exchanger may reduce or product may break.
X The place where corrosive gas such as sulfurous acid gas generates from the vent pipe or air outlet.
- The copper pipe or connection pipe may corrode and refrigerant may leak.
X The place where there is a machine that generates electromagnetic waves.
- The air conditioner may not operate normally due to problems in control system.
X The place where there is a danger of combustible gas leakage or place where thinner or gasoline is handled.
- (There is risk of fire or explosion.)
X The place with carbon fiber or flammable dust.
X The place near seashore or hot spring where there is risk of outdoor unit corrosion.

6
Safety precautions
Changes in DVM S (inverter) compare to conventional models that has to noted when installing
X For optimal distribution of the refrigerant, you must use Y-joint as branch joint for connecting outdoor units. (To not use
T-joint)
X You cannot operate normally if you do not complete the trial operation through outdoor unit key mode. You must use
KEY MODE to run trial operation.
X DVM S air conditioner uses R-410A refrigerant.
X Check the compatibility of other products such as indoor unit, EEV kits etc. which will be connected to DVM S.
X Make sure to note that outdoor unit combination is different from DVM PLUS III and IV.
X The length of maximum piping, level difference, the quantity of connectable indoor units, the installation at the outdoor
joints and the outdoor unit combinations are different from the conventional models.
X If the pipe length is over 2 m between outdoor units, make traps to prevent oil stagnation. Oil stagnation may occur
when outdoor unit at the end of module stops while other outdoor units are still in operation.
Preparing for installation
Outdoor unit classification
Classification Small type DVM S Large A type DVM S Large B type
Appearance
Packaging material disposition
• Safely store or dispose the packaging materials.
- Sharp metals such as nails or wooden material packaging that may break into pieces become a cause for
personal injury.
- Make sure to store or dispose the vinyl type packaging material to keep it out of reach of children. Children
may put them over their face, which is very dangerous since it may lead them to suffocation.
CAUTION

7
ENGLISH
Outdoor unit combination
f Make sure to use an indoor unit that is compatible with DVM S.
f Indoor units can be connected within the range indicated in following table.
f If the total capacity of the connected indoor units exceeds the indicated maximum capacity, cooling and heating capacity
of the indoor unit may decrease.
f Total capacity of the connected indoor units can be allowed from 50% to 130% of the total outdoor unit capacity. 0.5 ×
Σ(Outdoor unit capacity) ≤ Total capacity of the connected indoor units ≤ 1.3 × Σ(Outdoor unit capacity)
❇ Please contact your local Samsung representative or refer to the Technical Data Book for further details if the project
requires you to design the project with a connection ratio greater than 130 %.
❇ You can connect maximum 64 indoor units to the outdoor unit. Maximum quantity of connectable indoor unit is set to 64
since outdoor unit only support up to 64 communication address. Indoor unit address can be assigned from 0~63. If the
indoor unit address was assigned from 64~79, E201 error will occur.
❇ Maximum 32 Wall-mount type indoor units with EEV (AM✴✴✴FNQDEH✴, AM✴✴✴JNVDKH✴) can be connected.
• Use the following table to determine the size and number of outdoor units needed to achieve the capacity
requirements.
CAUTION
Standard type (Heat pump)
Model name for combination
AM080FXVAGH AM100FXVAGH AM120FXVAGH AM140FXVAGH AM160FXVAGH
Number of individual outdoor units 11111
Combined outdoor
unit
AM080FXVAGH
1
AM100FXVAGH
1
AM120FXVAGH
1
AM140FXVAGH
1
AM160FXVAGH
1
AM180FXVAGH
AM200FXVAGH
AM220FXVAGH
AM240HXVAGH
AM260HXVAGH
Rated capacity Cooling (kW) 22.4 28 33.6 40 45
Heating (kW) 25.2 31.5 37.8 45 50.4
Total capacity of the
connected indoor units
(Cooling)
Minimum (kW) 11.2 14 16.8 20 22.5
Maximum (kW) 29.1 36.4 43.7 52 58.5
Maximum number of connectable
indoor units 14 18 21 26 29

8
Preparing for installation
Model name for combination
AM180FXVAGH AM200FXVAGH AM220FXVAGH AM240HXVAGH AM260HXVAGH
Number of individual outdoor units 11111
Combined outdoor
unit
AM080FXVAGH
AM100FXVAGH
AM120FXVAGH
AM140FXVAGH
AM160FXVAGH
AM180FXVAGH
1
AM200FXVAGH
1
AM220FXVAGH
1
AM240HXVAGH
1
AM260HXVAGH
1
Rated capacity Cooling (kW) 50.4 56 61.6 67.2 72.8
Heating (kW) 56.7 63 69.3 75.6 81.9
Total capacity of the
connected indoor
units (Cooling)
Minimum (kW) 25.2 28 30.8 33.6 36.4
Maximum (kW) 65.5 72.8 80.1 87.4 94.6
Maximum number of connectable
indoor units 32 36 40 43 47
Model name for combination
AM280HXVAGH1 AM300HXVAGH1 AM320HXVAGH1 AM340HXVAGH1 AM360HXVAGH1
Number of individual outdoor units 22222
Combined outdoor
unit
AM080FXVAGH
AM100FXVAGH
AM120FXVAGH
1111
AM140FXVAGH
1
AM160FXVAGH
1
AM180FXVAGH
1
AM200FXVAGH
1
AM220FXVAGH
11
AM240HXVAGH
AM260HXVAGH
Rated capacity Cooling (kW) 78.6 84.0 89.6 95.2 101.6
Heating (kW) 88.2 94.5 100.8 107.1 114.3
Total capacity of the
connected indoor
units (Cooling)
Minimum (kW) 39.3 42.0 44.8 47.6 50.8
Maximum (kW) 102.2 109.2 116.5 123.8 132.1
Maximum number of connectable
indoor units 51 54 58 61 64

9
ENGLISH
Model name for combination
AM380HXVAGH1 AM400HXVAGH1 AM420HXVAGH1 AM440HXVAGH1 AM460HXVAGH1
Number of individual outdoor units 22223
Combined outdoor
unit
AM080FXVAGH
AM100FXVAGH
AM120FXVAGH
2
AM140FXVAGH
1
AM160FXVAGH
1
AM180FXVAGH
AM200FXVAGH
1
AM220FXVAGH
1 121
AM240HXVAGH
AM260HXVAGH
1
Rated capacity Cooling (kW) 106.6 112.8 117.6 123.2 128.8
Heating (kW) 119.7 126.9 132.3 138.6 144.9
Total capacity of the
connected indoor
units (Cooling)
Minimum (kW) 53.3 56.4 58.8 61.6 64.4
Maximum (kW) 138.6 146.6 152.9 160.2 167.4
Maximum number of connectable
indoor units 64 64 64 64 64
Model name for combination
AM480HXVAGH1 AM500HXVAGH1 AM520HXVAGH1 AM540HXVAGH1 AM560HXVAGH1
Number of individual outdoor units 33333
Combined outdoor
unit
AM080FXVAGH
AM100FXVAGH
AM120FXVAGH
11111
AM140FXVAGH
1
AM160FXVAGH
1
AM180FXVAGH
1
AM200FXVAGH
1
AM220FXVAGH
11112
AM240HXVAGH
AM260HXVAGH
Rated capacity Cooling (kW) 135.2 140.2 145.6 151.2 156.8
Heating (kW) 152.1 157.5 163.8 170.1 176.4
Total capacity of the
connected indoor
units (Cooling)
Minimum (kW) 67.6 70.1 72.8 75.6 78.4
Maximum (kW) 175.8 182.3 189.3 196.6 203.8
Maximum number of connectable
indoor units 64 64 64 64 64

10
Preparing for installation
Model name for combination
AM580HXVAGH1 AM600HXVAGH1 AM620HXVAGH1 AM640HXVAGH1 AM660HXVAGH1 AM680HXVAGH1
Number of individual outdoor units 333334
Combined outdoor
unit
AM080FXVAGH
AM100FXVAGH
AM120FXVAGH
2
AM140FXVAGH
1
AM160FXVAGH
1
AM180FXVAGH
1
AM200FXVAGH
1
AM220FXVAGH
222232
AM240HXVAGH
AM260HXVAGH
Rated capacity Cooling (kW) 163.2 168.2 173.6 179.2 184.8 190.4
Heating (kW) 183.6 189.0 195.3 201.6 207.9 214.2
Total capacity of the
connected indoor
units (Cooling)
Minimum (kW) 81.6 84.1 86.8 89.6 92.4 95.2
Maximum (kW) 212.3 218.7 212.3 233.0 240.2 247.5
Maximum number of connectable
indoor units 64 64 64 64 64 64
Model name for combination
AM700HXVAGH1 AM720HXVAGH1 AM740HXVAGH1 AM760HXVAGH1 AM780HXVAGH1 AM800HXVAGH1
Number of individual outdoor units 444444
Combined outdoor
unit
AM080FXVAGH
AM100FXVAGH
AM120FXVAGH
11111
AM140FXVAGH
11
AM160FXVAGH
1
AM180FXVAGH
1
AM200FXVAGH
1
AM220FXVAGH
222233
AM240HXVAGH
AM260HXVAGH
Rated capacity Cooling (kW) 196.8 201.8 207.2 212.8 218.4 224.8
Heating (kW) 221.4 226.8 233.1 239.4 245.7 252.9
Total capacity of the
connected indoor
units (Cooling)
Minimum (kW) 98.4 100.9 103.6 106.4 109.2 112.4
Maximum (kW) 255.8 262.3 269.4 276.6 283.9 292.2
Maximum number of connectable
indoor units 64 64 64 64 64 64

11
ENGLISH
Compact type (Heat pump)
Model name for combination AM360HXVAGH2 AM380HXVAGH2 AM460HXVAGH2 AM480HXVAGH2
Number of individual outdoor units 2222
Combined outdoor unit
AM120FXVAGH
11
AM200FXVAGH
1
AM220FXVAGH
1
AM240HXVAGH
1
AM260HXVAGH
111
Rated capacity
Cooling (kW) 100.8 106.4 128.8 134.4
Heating (kW) 113.4 119.7 144.9 151.2
Total capacity of the connected
indoor units (Cooling)
Minimum (kW) 50.4 53.2 64.4 67.2
Maximum (kW) 131.0 138.3 167.4 174.7
Maximum number of connectable indoor units 64 64 64 64
Model name for combination AM500HXVAGH2 AM520HXVAGH2 AM580HXVAGH2 AM600HXVAGH2
Number of individual outdoor units 2233
Combined outdoor unit
AM120FXVAGH 11
AM200FXVAGH 1
AM220FXVAGH 1
AM240HXVAGH 1
AM260HXVAGH 1211
Rated capacity
Cooling (kW) 140.0 145.6 162.4 168.0
Heating (kW) 157.5 163.8 182.7 189.0
Total capacity of the connected
indoor units (Cooling)
Minimum (kW) 70.0 72.8 81.2 84.0
Maximum (kW) 182.0 189.3 211.1 218.4
Maximum number of connectable indoor units 64 64 64 64

12
Preparing for installation
Model name for combination AM620HXVAGH2 AM640HXVAGH2 AM680HXVAGH2 AM700HXVAGH2
Number of individual outdoor units 3333
Combined outdoor unit
AM120FXVAGH 11
AM200FXVAGH
AM220FXVAGH 22
AM240HXVAGH 11
AM260HXVAGH 12 1
Rated capacity
Cooling (kW) 173.6 179.2 190.4 196.0
Heating (kW) 195.3 201.6 214.2 220.5
Total capacity of the connected
indoor units (Cooling)
Minimum (kW) 86.8 89.6 95.2 98.0
Maximum (kW) 225.7 233.0 247.5 254.8
Maximum number of connectable indoor units 64 64 64 64
Model name for combination AM720HXVAGH2 AM740HXVAGH2 AM760HXVAGH2 AM780HXVAGH2
Number of individual outdoor units 3333
Combined outdoor unit
AM120FXVAGH
AM200FXVAGH
AM220FXVAGH 11
AM240HXVAGH 11
AM260HXVAGH 1223
Rated capacity
Cooling (kW) 201.6 207.2 212.8 218.4
Heating (kW) 226.8 233.1 239.4 245.7
Total capacity of the connected
indoor units (Cooling)
Minimum (kW) 100.8 103.6 106.4 109.2
Maximum (kW) 262.1 269.4 276.6 283.9
Maximum number of connectable indoor units 64 64 64 64

13
ENGLISH
Standard type (Heat recovery)
Model name for combination
AM080FXVAGR AM100FXVAGR AM120FXVAGR AM140FXVAGR AM160FXVAGR
Number of individual outdoor units 11111
Combined outdoor
unit
AM080FXVAGR
1
AM100FXVAGR
1
AM120FXVAGR
1
AM140FXVAGR
1
AM160FXVAGR
1
AM180FXVAGR
AM200FXVAGR
AM220FXVAGR
AM240MXVGNR
AM260MXVGNR
AM280MXVGNR
AM300MXVANR
Rated capacity Cooling (kW) 22.4 28 33.6 40 45
Heating (kW) 25.2 31.5 37.8 45 50.4
Total capacity of the
connected indoor
units (Cooling)
Minimum (kW) 11.2 14 16.8 20 22.5
Maximum (kW) 29.12 36.4 43.68 52 58.5
Maximum number of connectable
indoor units 14 18 21 26 29
Model name for combination
AM180FXVAGR AM200FXVAGR AM220FXVAGR AM240MXVGNR AM260MXVGNR
Number of individual outdoor units 11111
Combined outdoor
unit
AM080FXVAGR
AM100FXVAGR
AM120FXVAGR
AM140FXVAGR
AM160FXVAGR
AM180FXVAGR
1
AM200FXVAGR
1
AM220FXVAGR
1
AM240MXVGNR
1
AM260MXVGNR
1
AM280MXVGNR
AM300MXVANR
Rated capacity Cooling (kW) 50.4 56 61.6 67.2 72.8
Heating (kW) 56.7 63 69.3 75.6 81.9
Total capacity of the
connected indoor
units (Cooling)
Minimum (kW) 25.2 28 30.8 33.6 36.4
Maximum (kW) 65.52 72.8 80.08 87.36 94.64
Maximum number of connectable
indoor units 32 36 40 43 47

14
Preparing for installation
Model name for combination
AM280MXVGNR AM300MXVANR AM320FXVGNR AM340FXVGNR AM360FXVGNR
Number of individual outdoor units 12222
Combined outdoor
unit
AM080FXVAGR
AM100FXVAGR
AM120FXVAGR
11
AM140FXVAGR
1
AM160FXVAGR
AM180FXVAGR
AM200FXVAGR
1
AM220FXVAGR
11
AM240MXVGNR
AM260MXVGNR
AM280MXVGNR
1
AM300MXVANR
1
Rated capacity Cooling (kW) 78.6 84 89.6 95.2 101.6
Heating (kW) 88.2 94.5 100.8 107.1 114.3
Total capacity of the
connected indoor
units (Cooling)
Minimum (kW) 39.3 42 44.8 47.6 50.8
Maximum (kW) 102.18 109.2 116.48 123.76 132.08
Maximum number of connectable
indoor units 51 54 58 61 64
Model name for combination
AM380FXVGNR AM400FXVGNR AM420FXVGNR AM440FXVGNR AM460FXVGNR
Number of individual outdoor units 22222
Combined outdoor
unit
AM080FXVAGR
AM100FXVAGR
AM120FXVAGR
AM140FXVAGR
1
AM160FXVAGR
11
AM180FXVAGR
1
AM200FXVAGR
1
AM220FXVAGR
111
AM240MXVGNR
AM260MXVGNR
AM280MXVGNR
AM300MXVANR
11
Rated capacity Cooling (kW) 106.6 112 117.6 124 129
Heating (kW) 119.7 126 132.3 139.5 144.9
Total capacity of the
connected indoor
units (Cooling)
Minimum (kW) 53.3 56 58.8 62 64.5
Maximum (kW) 138.58 145.6 152.88 161.2 167.7
Maximum number of connectable
indoor units 64 64 64 64 64
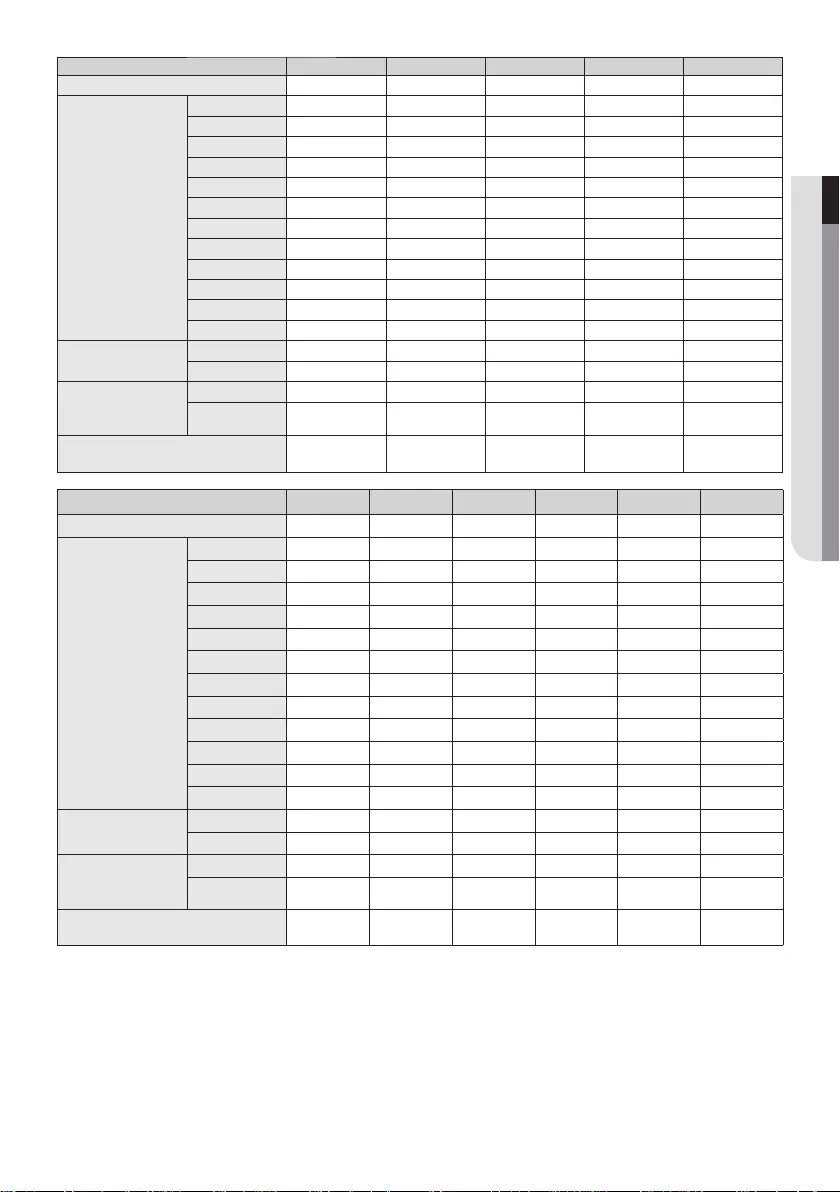
15
ENGLISH
Model name for combination
AM480FXVGNR AM500FXVGNR AM520FXVGNR AM540FXVGNR AM560FXVGNR
Number of individual outdoor units 22222
Combined outdoor
unit
AM080FXVAGR
AM100FXVAGR
AM120FXVAGR
AM140FXVAGR
AM160FXVAGR
AM180FXVAGR
1
AM200FXVAGR
1
AM220FXVAGR
1
AM240MXVGNR
1
AM260MXVGNR
1
AM280MXVGNR
AM300MXVANR
11111
Rated capacity Cooling (kW) 134.4 140 145.6 151.2 156.8
Heating (kW) 151.2 157.5 163.8 170.1 176.4
Total capacity of the
connected indoor
units (Cooling)
Minimum (kW) 67.2 70 72.8 75.6 78.4
Maximum (kW) 174.72 182 189.28 196.56 203.84
Maximum number of connectable
indoor units 64 64 64 64 64
Model name for combination
AM580FXVGNR AM600FXVGNR AM620FXVGNR AM640FXVGNR AM660FXVGNR AM680FXVGNR
Number of individual outdoor units 223333
Combined outdoor
unit
AM080FXVAGR
AM100FXVAGR
AM120FXVAGR
11
AM140FXVAGR
1
AM160FXVAGR
1
AM180FXVAGR
AM200FXVAGR
1
AM220FXVAGR
111
AM240MXVGNR
AM260MXVGNR
AM280MXVGNR
1
AM300MXVANR
121111
Rated capacity Cooling (kW) 162.6 168 173.6 179.2 185.6 190.6
Heating (kW) 182.7 189 195.3 201.6 208.8 214.2
Total capacity of the
connected indoor
units (Cooling)
Minimum (kW) 81.3 84 86.8 89.6 92.8 95.3
Maximum (kW) 211.38 218.4 225.68 232.96 241.28 247.78
Maximum number of connectable
indoor units 64 64 64 64 64 64

16
Preparing for installation
Model name for combination
AM700FXVGNR AM720FXVGNR AM740FXVGNR AM760FXVGNR AM780FXVGNR AM800FXVGNR
Number of individual outdoor units 333333
Combined outdoor
unit
AM080FXVAGR
AM100FXVAGR
AM120FXVAGR
AM140FXVAGR
AM160FXVAGR
AM180FXVAGR
1
AM200FXVAGR
1
AM220FXVAGR
112111
AM240MXVGNR
1
AM260MXVGNR
1
AM280MXVGNR
1
AM300MXVANR
111111
Rated capacity Cooling (kW) 196 201.6 207.2 212.8 218.4 224.2
Heating (kW) 220.5 226.8 233.1 239.4 245.7 252
Total capacity of the
connected indoor
units (Cooling)
Minimum (kW) 98 100.8 103.6 106.4 109.2 112.1
Maximum (kW) 254.8 262.08 269.36 276.64 283.92 291.46
Maximum number of connectable
indoor units 64 64 64 64 64 64
Model name for combination
AM820FXVGNR AM840FXVGNR AM860FXVGNR AM880FXVGNR AM900FXVGNR
Number of individual outdoor units 33333
Combined outdoor
unit
AM080FXVAGR
AM100FXVAGR
AM120FXVAGR
AM140FXVAGR
AM160FXVAGR
AM180FXVAGR
AM200FXVAGR
AM220FXVAGR
1
AM240MXVGNR
1
AM260MXVGNR
1
AM280MXVGNR
1
AM300MXVANR
22223
Rated capacity Cooling (kW) 229.6 235.2 240.8 246.6 252
Heating (kW) 258.3 264.6 270.9 277.2 283.5
Total capacity of the
connected indoor
units (Cooling)
Minimum (kW) 114.8 117.6 120.4 123.3 126
Maximum (kW) 298.48 305.76 313.04 320.58 327.6
Maximum number of connectable
indoor units 64 64 64 64 64
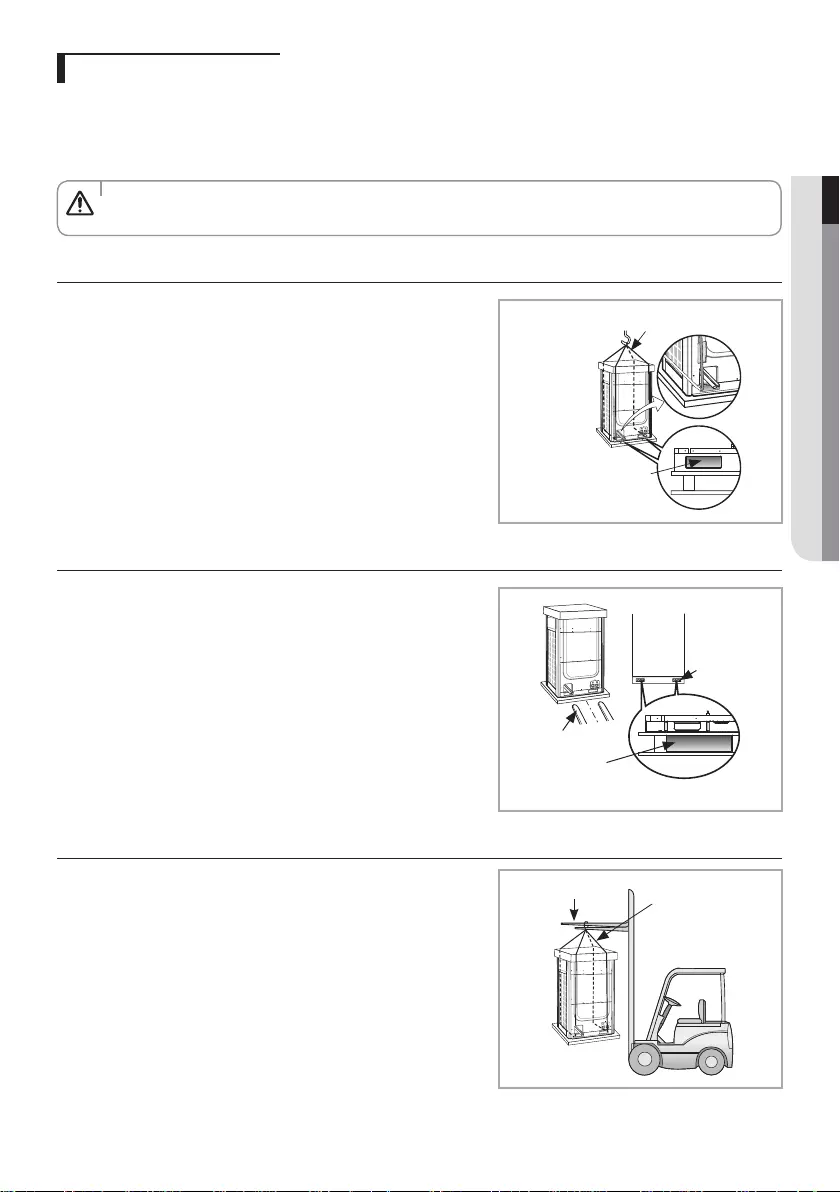
17
ENGLISH
Moving the outdoor unit
f Select the moving path in advance.
f Be sure that moving path can support weight of the outdoor unit.
f Do not slant the product more than 30˚ when carrying it. (Do not lay the product down in sideways.)
f Surface of the heat exchanger is sharp. Be careful not to get injured while moving the product.
• You must use certain part of the product when moving the product.
CAUTION
When moving with a crane
f Fasten the wire rope as shown in the figure.
f To protect damage or scratches, insert a piece of cloth between the
outdoor unit and the wire rope.
Wire rope
Holes for wire rope
to go through
When moving with a forklift
f Carefully insert the forklift forks into the forklift holes at the bottom of
the outdoor unit.
f Be careful with the forklift from damaging the product.
Forklift
Forklift holes
Holes for forklift
forks to go through
When moving the product without wooden pallet and the crane is not available for use
f Connect a wire rope to the outdoor unit as you would move it with a
crane.
f Hang the wire rope to the forklift fork to move the outdoor unit.
Wire rope
Forklift

18
Selecting installation location
Decide the installation location, with the consideration of the following conditions, under user’s approval.
f Place where hot discharge air or noise from the outdoor unit may not disturb the neighbor (Especially in residential areas,
keep the operation hours in mind.)
f Place where structure can bear the weight and vibration of the outdoor unit.
f Place with flat surface where rainwater does not settle or leak.
f Place where it is not exposed to strong wind.
f Well ventilated place with sufficient service place for repairs and maintenance. (Discharge duct can be purchased separately)
f Place where you can connect the refrigerant pipes between indoor and outdoor units within allowable distance.
f Place where it allows easy waterproofing and draining work for the condensation water generated from the outdoor unit
during heating operation.
f Place where there is no risk of inflammable gas leakage.
f Place where there is no direct influence of snow or rain.
f Place where a large amount of water generated by external environment does not directly affect the top of the outdoor
unit.
Installation Guide at the seashore
Make sure to follow below guides when installing at the seashore.
1. Do not install the product in a place where it is directly exposed to sea water and sea breeze.
- Make sure to install the product behind a structure (such as building) that can block see breeze.
- Even when it is inevitable to install the product in seashore, make sure that product is not directly exposed to sea
breeze by installing a protection wall.
2. Consider that the salinity particles clinging to the external panels should be sufficiently washed out.
3. Because the residual water at the bottom of the outdoor unit significantly promotes corrosion, make sure that the slope
does not disturb drainage.
- Keep the floor level so that rain does not accumulate.
- Be careful not to block the drain hole due to foreign substance.
4. When product is installed in seashore, periodically clean it with water to remove attached salinity.
5. Make sure to install the product in a place that provides smooth water drainage. Especially, ensure that the base part has
good drainage.
6. If the product is damaged during the installation or maintenance, make sure to repair it.
7. Check the condition of the product periodically.
- Check the installation site every 3 months and perform anti-corrosion treatment such as R-Pro supplied by SAMSUNG
(Code : MOK-220SA) or commercial water repellent grease and wax, etc., based on the product condition.
- When the product is to be shut down for a long period of time, such as off-peak hours, take appropriate measures like
covering the product.
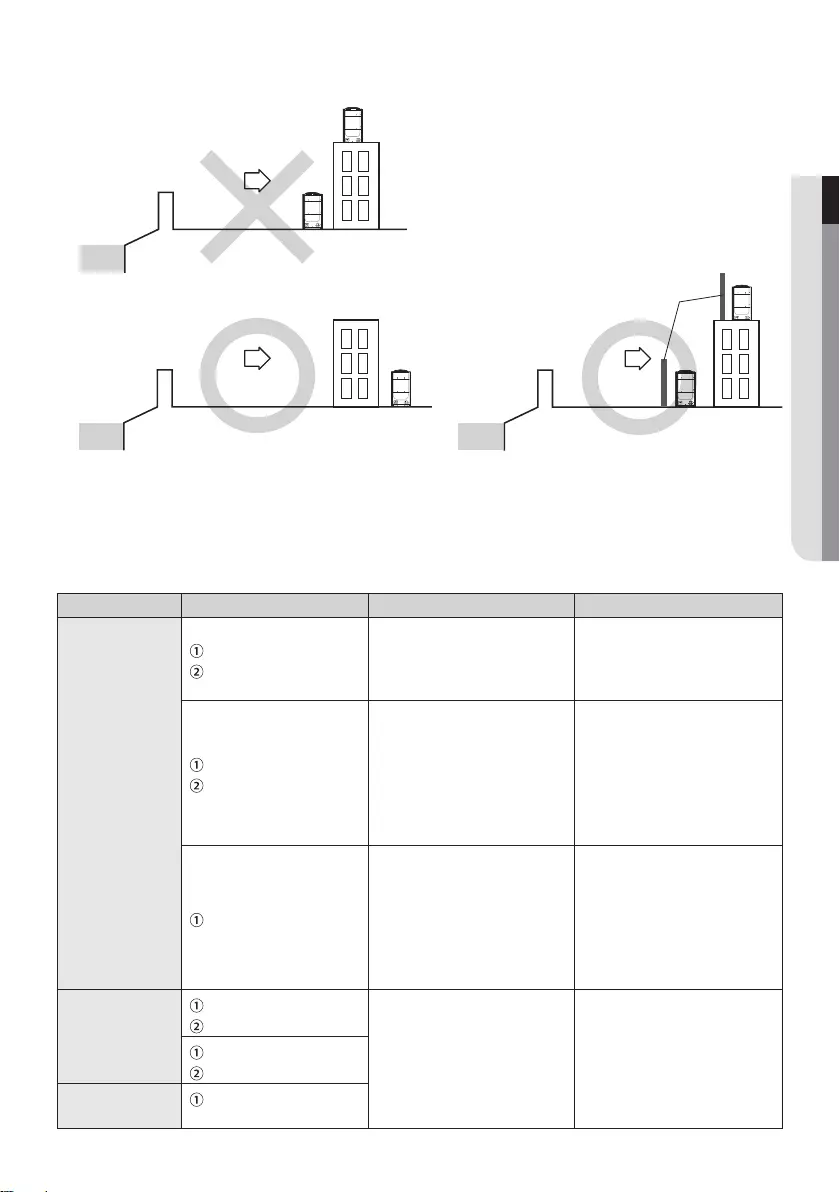
19
ENGLISH
8. If the product installed within 500m of seashore, special anti-corrosion treatment is required.
❇ Please contact your local SAMSUNG representative for further details.
Sea
Sea
Sea breeze
Sea breeze
Outdoor
unit
Outdoor
unit
Outdoor unit
Protection wall should be constructed with a solid material that
can block the sea breeze and the height and width of the wall
should be 1.5 times larger than the size of the outdoor unit. (You
must secure more than 700mm of space between the protection
wall and the outdoor unit for air circulation.)
Sea
Sea breeze
Outdoor
unit
Outdoor unit
Protection wall
Environment Installation conditions Anti-Corrosion Eect from Installation Anti corrosion Eect by Maintenance
Seashore
Seashore within 500m
Direct exposure
ঽWith Anti-corrosion coating: 2
years from installation
*
Check 1 year later from installation
• After Corrosion Protection period
(2 years)
ঽCleaning & Spray R-Pro :
2 years extended
Seashore within 500m
Building / Protection Wall
ঽWith Anti-corrosion coating:
4 years from installation
ঽWithout Anti-corrosion
coating: 2 years from
installation
* Check 1 year later from installation
• After Corrosion Protection period
ঽCleaning & Spray R-Pro (With
initial coating):
4 years extended
ঽCleaning & Spray R-Pro
(without initial coating):
2 years extended
Seashore within 500m~2km
ঽWith Anti-corrosion coating: 4
years from installation
ঽWithout Anti-corrosion
coating: 2 years from
installation
* Check 1 year later from installation
• After Corrosion Protection period
ঽCleaning & Spray R-Pro (With
initial coating):
4 years extended
ঽCleaning & Spray R-Pro
(Without initial coating):
2 years extended
Seashore
+
Corrosive gas area
Seashore within 500m
Corrosive gas area
ঽWith Anti-corrosion coating: 2
years from installation
* Check 1 year later from installation
• After Corrosion Protection period
(2 years)
ঽCleaning & Spray R-Pro :
2 years extended
Seashore within 500m~2km
Corrosive gas area
Corrosive gas area The place where corrosive
gas generates
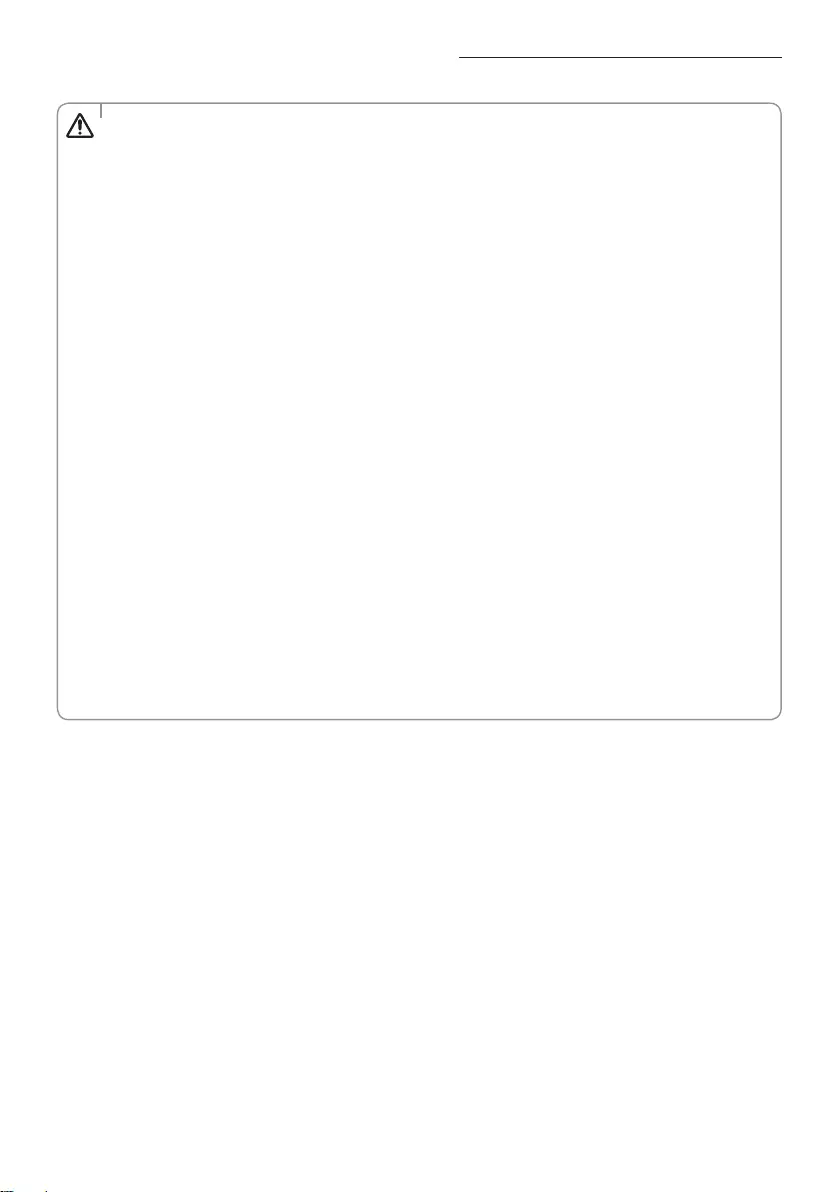
20
Selecting installation location
• System air conditioner may cause static noise when listening to AM stations. Therefore, select an installation
location for indoor unit where electrical wiring can be done while keeping certain distance from a radio,
computer and stereo equipment.
- Especially, keep the unit at least 3m away from the electrical equipment in an area with weak electromagnetic
waves and put the main power cable and communication cables in a separately installed protection tube.
- Make sure that there is no equipment that generates electromagnetic waves. If not electromagnetic waves
may cause problem to the control systems which may lead to air conditioner malfunction. (Example: Remote
control sensor of the indoor unit may not receive the signal very well, due to ballast stabilizer of the lighting
equipment.)
• In regions with heavy snowfall, make sure to install the outdoor unit where there is no concerns of direct
snowfall on the outdoor unit. Also, build higher base support so that accumulated snow does not block the air
inlet or the heat exchanger.
• R-410A refrigerant is a safe, nontoxic and nonflammable refrigerant. However, if the place holds any concerns for
exceeding dangerous level of refrigerant concentration in case of refrigerant leakage, extra ventilation system is
required.
• When you install the outdoor unit in a high places such as roof, install fence or guardrail around it. When there is
no fence or guardrail, service person could fall.
• Do not install the product in places where corrosive gases such as sulfur oxides, ammonia, and sulfurous gas are
produced. (e.g. Toilet outlet, ventilation opening, sewage works, dyeing complex, cattle shed, sulfuric hot spring,
nuclear power plant, ship etc.) When installing the product in those places, contact an installation specialty
store as the copper pipe and brazing part will need additional corrosion proof or anti-rust additive to prevent
corrosion.
• Make sure to keep any inflammable materials (such as wooden materials, oil etc.) around the outdoor unit. When
there's fire, those inflammable material will easily catch the fire and may pass it on to the product.
• Depending on the condition of power supply, unstable power or voltage any cause malfunction of the parts or
control system. (At the ship or places using power supply from electric generator...etc)
• Make sure to install MCU when using HR products.
• When you select the location to install MCU, the location is far away from indoor rooms because the refrigerant
running of MCU may create noise.
CAUTION

21
ENGLISH
Space requirement for installation
f Space requirement was decided based on following conditions; Cooling mode, outdoor temperature of 35°C. Larger
space is required if the outdoor temperature is higher than 35°C or if the place is heated easily by quantity of solar
radiation.
f When you secure installation space, consider path for people and the direction of the wind.
f Secure installation space as shown in the below illustration, considering ventilation and the service space.
f If the installation space is narrow, installer or other worker may get injured during work and may also cause problem to
the product.
f If you install multiple number of outdoor units in one space, make sure to secure enough ventilation space if there’s
any walls around the product that may disturb the air flow. If enough ventilation space is not secured, product may
malfunction.
f You may install the outdoor units with 20mm of space between the product, but product’s performance may decrease
depending on the installation environment.
Single installation
(Unit : mm)
Height of the wall is
unlimited
Over 100 (S2)Over 500 (S1)
Over 100 Over 100
Front
side Over 100
Over 300
<Case 1> <Case 2>
Front side

22
Space requirement for installation
Module installation
<Case 3>
Over 500Over 500 Over 600
Over 100 Over 100 Over 100
Over 100
Over 100 Over 100 Over 100 Over 100
Front side
Front side
<Case 1> <Case 2>
Over 200
Over 100
Over 300
(S2)
Over 500
(S1)
Over 100
Over 100
Over 100
Over 300
Over 400Over 400
Height of
the wall is
unlimited
Front
side
Front side
❇ For <Case 1> or <Case 3>
• Height of the wall on the front side should not be higher than 1500mm.
• Height of the wall on the air inlet side should not be higher than 500mm.
• Height of the wall on the side is not limited.
• If the height of the wall exceeds by certain value (h1, h2), additional clearance [(h1)/2, (h2)/2 : Half of the exceeded
distance] should be added to the service space (S1, S2).
1500 h1
500 h2
Front side
Air inlet side
(Unit : mm)
S1+h1/2 S2+h2/2
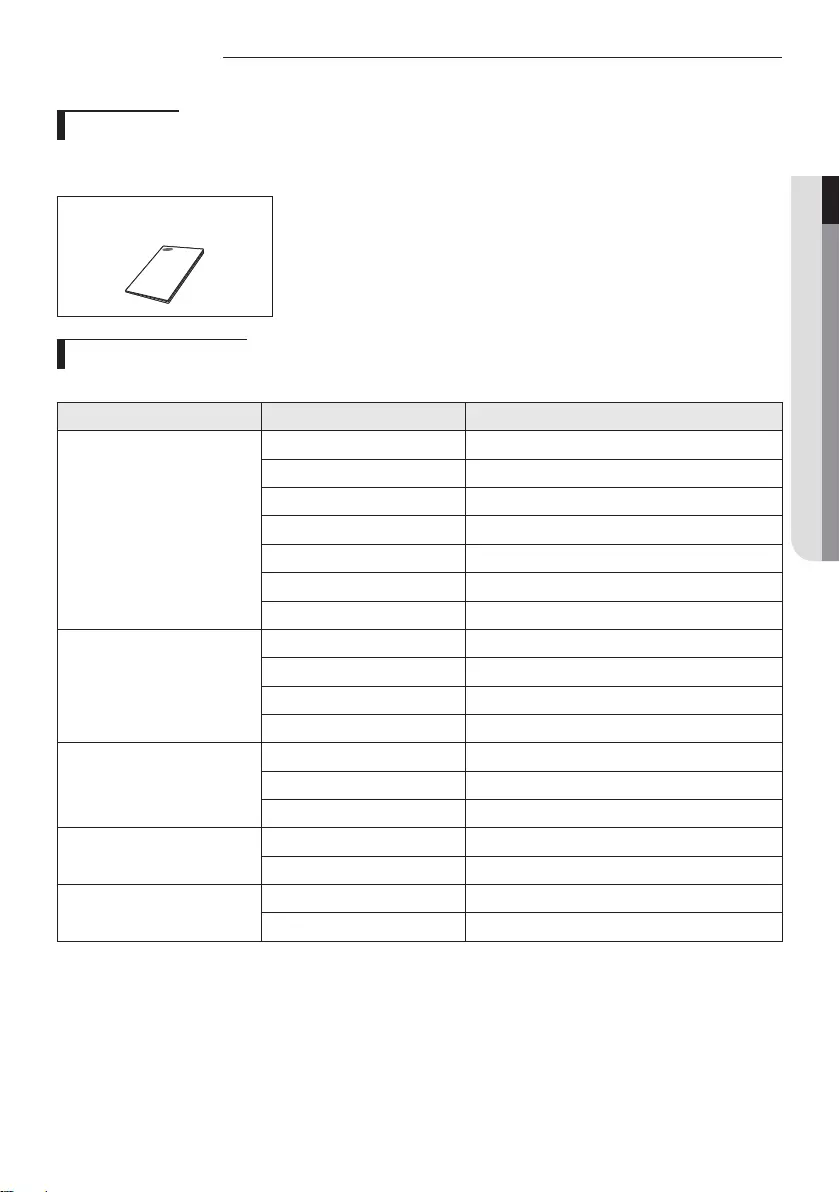
23
ENGLISH
Accessories
Accessories
f You must keep following accessories until the installation is finished.
f Hand over the installation manual to the customer after finishing the installation.
Installation manual (1)
Optional accessories
f Following optional accessories are needed for connecting pipes between the indoor and outdoor units.
Classification Model Name Specification
Y-Joint
MXJ-YA1509M 15.0 kW and below
MXJ-YA2512M 15.1 kW ~ 40.0 kW
MXJ-YA2812M 40.1 kW ~ 45.0 kW
MXJ-YA2815M 45.1 kW ~ 70.3 kW
MXJ-YA3419M 70.4 kW ~ 98.4 kW
MXJ-YA4119M 98.5 kW ~ 135.2 kW
MXJ-YA4422M Over 135.2 kW
Y-Joint (Only H/R)
MXJ-YA1500M 22.4 kW and below
MXJ-YA2500M 22.5 kW ~ 70.3 kW
MXJ-YA3100M 70.4 kW ~ 135.2 kW
MXJ-YA3800M Over 135.2 kW
Distribution header
MXJ-HA2512M 45.0 kW and below (for 4 rooms)
MXJ-HA3115M 70.3 kW and below (for 8 rooms)
MXJ-HA3819M 70.4 kW ~ 135.2 kW (for 8 rooms)
Y-Joint
- Outdoor unit
MXJ-TA3419M 135.2 kW and below
MXJ-TA4122M Over 135.2 kW
Y-Joint (Only H/R)
- Outdoor unit
MXJ-TA3100M 135.2 kW and below
MXJ-TA3800M Over 135.2 kW
❇ If you use an indoor unit with no internal EEV(Electric Expansion Valve), you will need an EEV kit.
❇ Only use the genuine accessories listed in above table and do not use imitated accessories.

24
Base construction and installation of the outdoor unit
• Make sure to remove the wooden pallet before installing the outdoor unit. If you do not remove the wooden
pallet, there is risk of fire during welding the pipes. If the outdoor unit is installed with wooden pallet on, and
it was used for long period time, wooden palette may break and cause electrical hazard or high pressure may
damage the pipes.
WARNING
❇ Fix an outdoor unit firmly on the base ground with anchor bolts.
❇ Manufacturer is not responsible for the damage occurred by not following the installation standards.
1. Make sure that the height of the base ground is 200mm or higher to protect the outdoor unit from rain water or other
external conditions. Also, install a draining pit around the base ground and connect the drain pipe to the drainage.
2. Considering the vibration and weight of the outdoor unit, strength of the base ground must be strong to prevent noise
and the top surface of it should be flat.
3. Base ground should be 1.5 times larger than the bottom of the outdoor unit.
4. Outdoor unit must be fixed firmly so that it can withstand the wind speed of 30m/s. If you cannot fix the outdoor unit on
the base ground, fix it by side or use extra structure.
5. In heating operation, defrost water may form so you must really care about the drainage and waterproofing the floor. To
prevent defrost water from stagnating or freezing, construct a drainage with over 1/50 slope. (Ice may form on the floor
in winter time.)
6. It is necessary to add wire mesh or steel bar during concrete construction for the base ground to prevent damages or
cracks.
7. When installing multiple outdoor units at the same place, construct a H beam or an anti-vibration frame on the base
ground to install the outdoor unit.
8. After installing a H beam or an anti-vibration frame, apply corrosion protection and other necessary coating.
9. When concrete construction for outdoor unit installation is completed, install an anti-vibration pad (t=20mm or more) or
an anti-vibration frame to prevent vibration of the outdoor unit from transferring to the base ground.
10. Place the outdoor unit on a H beam or an anti-vibration frame and fix it with the bolt, nut and washer. (The bearing force
has to be over 3.5kN)
Base ground construction
<When installing on the ground>
Draining pit Over 200 mm
<When installing on the roof>
Bottom surface of the base
ground must be horizontally
leveled Over 200 mm
Over 200 mm
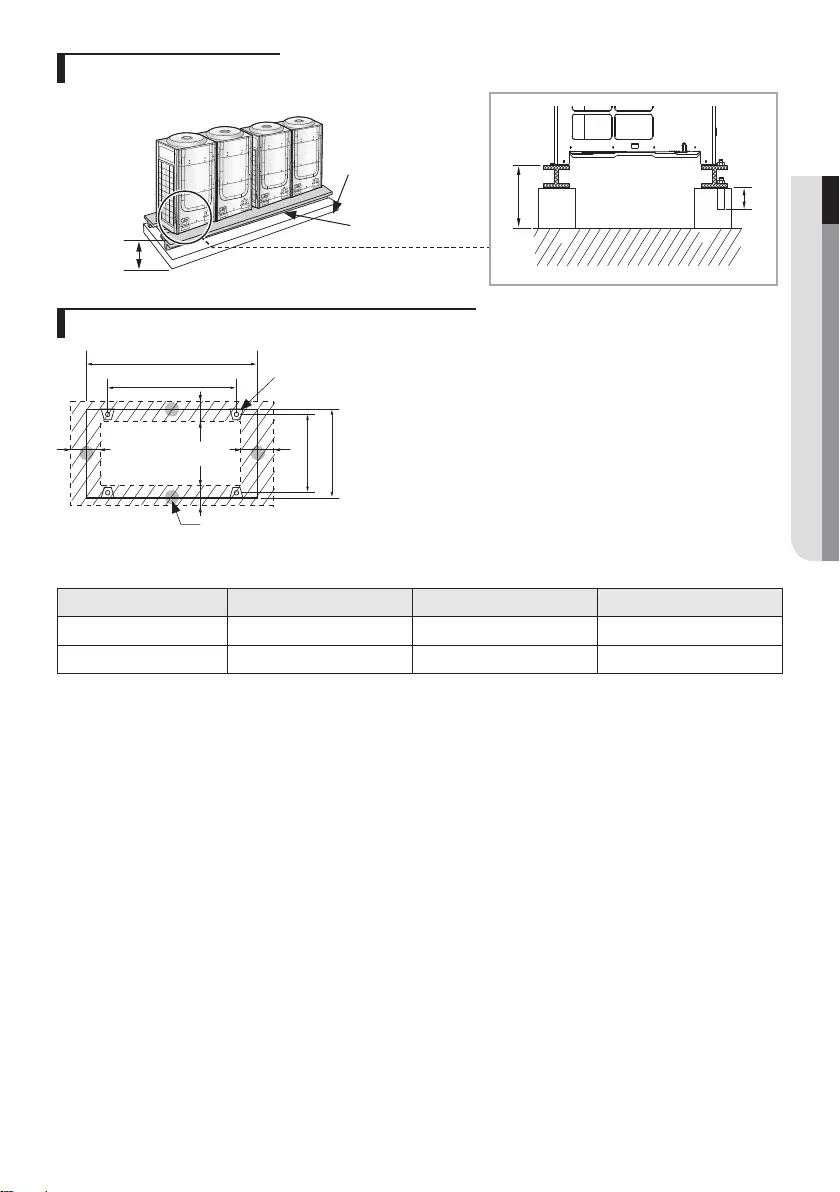
25
ENGLISH
Outdoor unit installation
Over 200 mm
Over 50 mm
Base ground
H beam or anti-vibration
frame
Over 200 mm
Outdoor unit base mount and anchor bolt position
A
B
54
761
803
54
Outdoor unit - Anti-vibration
frame (4-Ø 12)
Anti-vibration - Base ground
(4-Ø 18)
(Unit : mm)
Classification DVM S Small Type DVM S Large A Type DVM S Large B type
A880 1,295 1,295
B740 1,150 1,150
❇ Refer to the blueprints in technical data book to make a holes for connecting the anti-vibration pad.
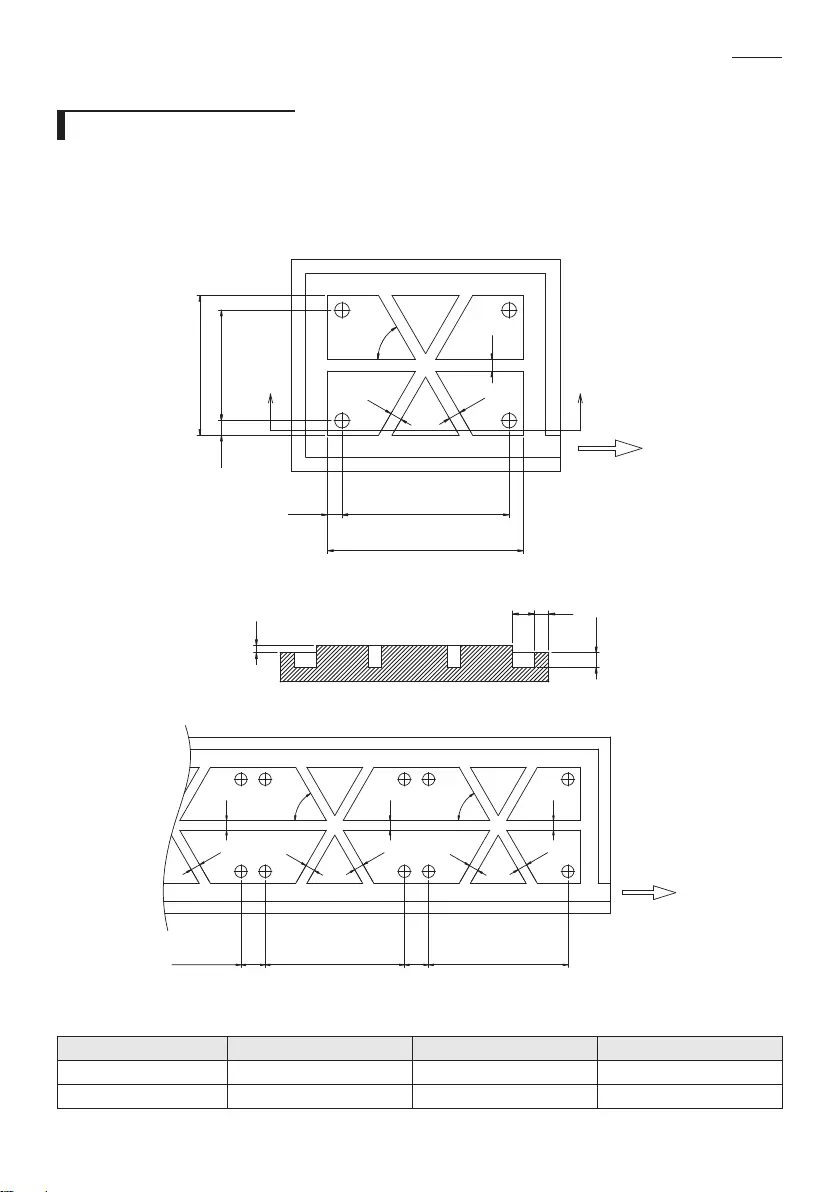
26
Base construction and installation of the outdoor unit
Examples of draining work
f Construct the drainage ditch with reinforced concretes and make sure that water-proofing work is done.
f For smooth draining of defrost water, make sure to apply 1/50 slope.
f Construct a drainage around the outdoor unit to prevent the defrost water (from the outdoor unit) from stagnating,
overflowing or freezing near the installation space.
f When the outdoor unit is installed on the roof, check the strength and waterproof status of the roof.
(Unit : mm)
960
760
100
80
80
80
60°
100
XX’
Direction of the drainage
(Slope 1/50)
<Drainage work for single installation>
B
A
50
100
150 100
<X-X’ SECTION>
80
80
80
80
80
80
80
80
60°
60°
200
BB
200
Direction of the drainage
(Slope 1/50)
<Drainage work for module installation>
(Unit : mm)
Classification DVM S Small Type DVM S Large A Type DVM S Large B type
A940 1,350 1,350
B740 1,150 1,150

27
ENGLISH
Cautions regarding on connecting the anchor bolt
X Tighten the rubber washer to prevent the bolt connection part of the outdoor unit from corroding.
Rubber washer
f Anchor specification
Size Diameter of
drill bit (a)
Anchor length
(b)
Sleeve length
(c) Insert depth Fastening
torque
a
b
c
M10
Ø 10 14 mm 75 mm 40 mm 50 mm 30 N·m
❇ Use the anchor bolts and nuts that is zinc plated or made of STS material. Regular
anchor bolts or nuts may get damaged by corrosion.
Cautions regarding on connecting the pipe
f If you install the outdoor unit on the rooftop, check the strength and make sure to waterproof the rooftop.
f Construct draining pit around the base construction and pay attention to the drainage around the outdoor
unit. (Condensation or defrost water may form during outdoor unit operation.)
f If there's any possibility of small animals from entering the pipe outlet, block the outlet as shown in the
illustration.
Liquid side pipe
Gas side pipe
Block the part. (When withdrawing the pipe from
the front side)
Cautions regarding on anti-vibration frame installation
f During installation, make sure there is no gap between the base ground and the supporting structures such as
anti-vibration frame or H beam.
f Base ground must be constructed strongly to support the bottom part of the anti-vibration mount.
X After installing the anti-vibration frame, untighten the fixing part on the top and bottom part of the frame.
CAUTION

28
Base construction and installation of the outdoor unit
Caution for installing discharge duct
f Static pressure of the discharge duct should be within the standard specification (78.45 Pa) when installing the
duct.
f If you remove the fan guard to install the discharge duct, make sure to install a safety net on the duct outlet.
Foreign substance may enter into the product and there could be a risk of personal injury.
f Wear protection equipment at all times when making galvanized sheet metal duct, since the worker may get
injured by the sharp parts.
f When installing the outdoor unit under the tree or near forest, leafs may get into the product and cause
problems on the product. Therefore, install a discharge duct to prevent foreign substance infiltration.
<Protecting discharge duct> <Preventing foreign substance infiltration>
CAUTION
Installing the wind/snow prevention duct
Installing the outdoor unit around the obstacles
f It is necessary to install a wind/snow prevention duct(field supply) to direct exhaust from the fan horizontally, when it is
difficult to provide a minimum space of 2m between the air outlet and a nearby obstacle.
Discharged air
Grille/louver
Suction air
Upper floor
Discharged air
Ex.) Balcony Ex.) Mechanical room

29
ENGLISH
Installing the outdoor unit in cold region
f In cold regions with lots of snowfall, install a snow prevention duct, as a sufficient countermeasure, to prevent snow from
accumulating on the outdoor unit. When the snow prevention duct is not installed, frost may accumulate on the heat
exchanger and heating operation may not work normally.
f Air outlet of the duct should not be directed to the enclosed space.
Cautions regarding on installing the frame and selecting the base ground
• Height (h) of the frame and the base ground should be higher than the "heaviest expected snowfall".
• Area of the frame and the base ground should not be larger than the are of the outdoor unit. Snow may
accumulate if the area of the frame or the base ground is larger.
CAUTION
• Should adopt bar type louver. Don’t use a type of rain resistance louver.
[Bar type louver] [Rain resistance louver]
• Louver specifications.
- Angle criteria : less than 20˚
- Opening ratio criteria : greater than 80%
WARNING
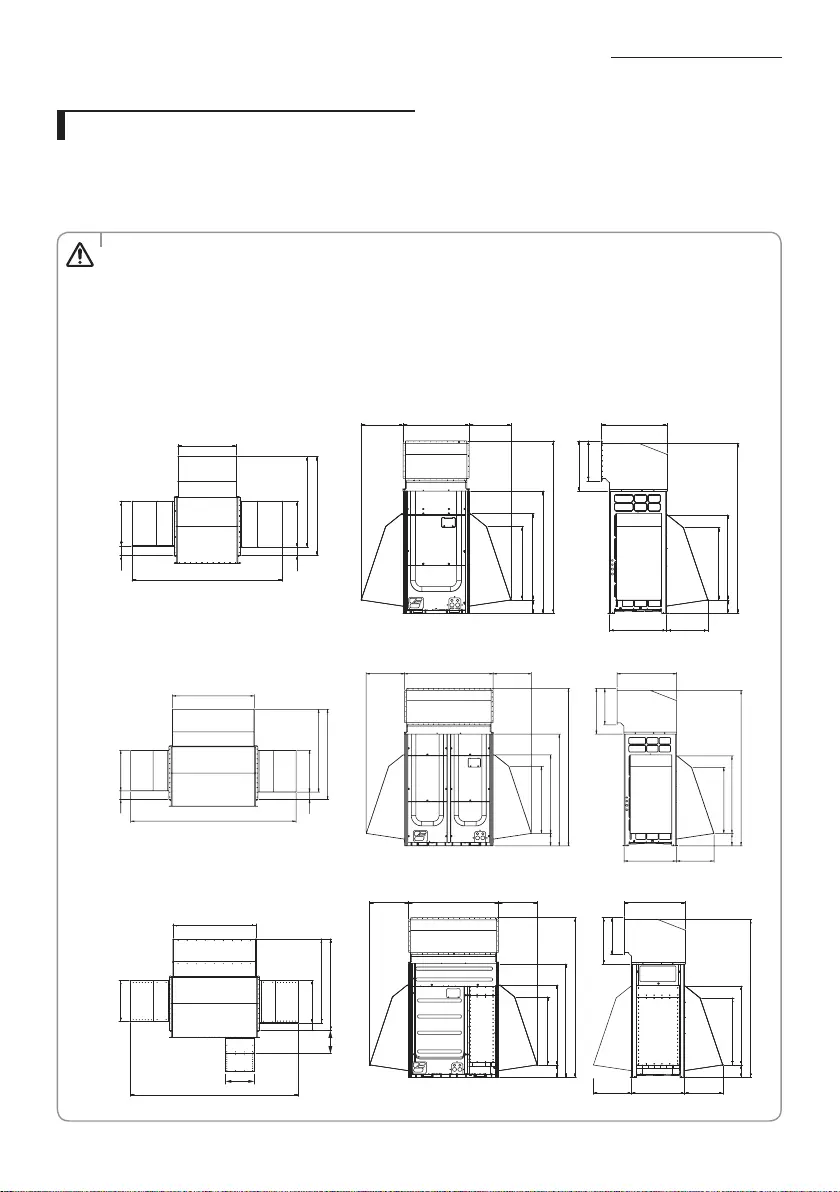
30
Installing the wind/snow prevention duct
Installing the outdoor unit in windy region
f In windy regions such as near sea shores, protection wall or wind protection duct must be installed for normal operation
of the outdoor unit. (Refer to the illustration of the snow prevention duct, for installing the wind protection duct.)
f Install the wind prevention duct with the consideration of major wind direction. If the direction of the discharge part is
same as major direction of the wind, it could cause product’s performance decrease.
Cautions regarding on installing the frame and selecting the base ground
• The base ground must be solid and the outdoor unit must be fixed with anchor bolts.
• Make sure to install outdoor unit in a place strong enough to withstand its weight. If the place cannot withstand
the weight of the outdoor unit, outdoor unit may fall and cause personal injury.
• When installing on a rooftop subject to strong wind, countermeasures must be taken to prevent the unit from
falling down.
• Use a frame that is resistant to corrosion.
782
593
127
2000
612
108
1318
880560 560 871
980
180
1150
1632
2300
668
532
965
2271
765 550
180
1210
1134
DVM S Small Type
(Unit : mm)
DVM S Large A Type
593
127
612 1210
1318
108
560 1295 560 871
668
532
765 550
180
965
1134 2271
2300
1632
1150
980
180
2415
1197
1192
552
406
2415
640 1252
1315
550
560 1295 560
180 1080
1255
1732
2400
871
668
532
550 765 550
2371
1255
1080
180
DVM S Large B Type
CAUTION
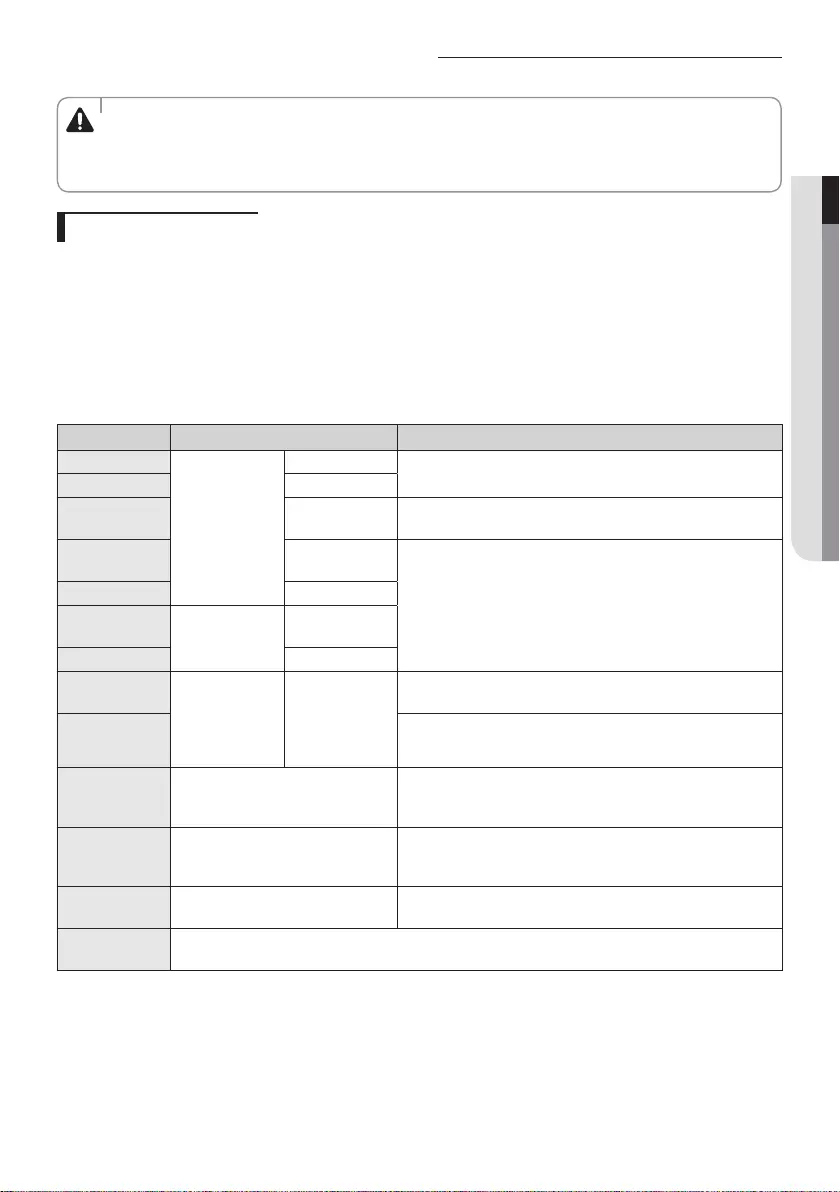
31
ENGLISH
Refrigerant pipe installation
• When installing, make sure there is no leakage. When collecting the refrigerant, stop the compressor first before
removing the connection pipe. If the refrigerant pipe is not properly connected and the compressor works
with the service valve open, the pipe inhales the air and it makes the pressure inside of the refrigerant cycle
abnormally high which may lead to explosion and injury.
WARNING
Refrigerant pipe work
f The length of refrigerant pipe should be as short as possible and the height difference between an indoor and outdoor
unit should be minimized.
f Piping work must be done within allowable piping length, height difference, and the allowable length after branching.
f The pressure of the R-410A is high. Use only certified refrigerant pipe and follow the installation method.
f After installing the pipes, calculate the total length of the pipe to check if additional refrigerant is needed. When you need
to charge the additional refrigerant, make sure to use R-410A refrigerant.
f Use clean refrigerant pipe and there shouldn’t be any harmful ion, oxide, dust, iron content or moisture inside pipe.
f Use tools and accessories that fit on R-410A only.
Tool Installation process/purpose Compatibility with conventional tool
Pipe cutter
Refrigerant pipe
installation
Pipe cutting Compatible
Flaring tool Pipe flaring
Refrigerant
machine oil
Apply refrigerant
oil on flared part Exclusive ether oil, ester oil, alkali benzene oil or synthetic oil
Torque wrench Connect flare nut
with pipe
Compatible
Pipe bender Pipe bending
Nitrogen gas Air tightness test
Prevent oxidation
within the pipe
Welder Pipe welding
Manifold gage Air tightness
test ~ additional
refrigerant
charging
Vacuuming,
charging
refrigerant
and checking
operation
Need exclusive one to prevent mixture of R-22 refrigerant oil use and
also the measurement is not available due to high pressure
Refrigerant
charging hose
Need exclusive one since there is risk of refrigerant leakage or inflow
of impurities
Vacuum pump Pipe drying
Compatible (Use products which contain the check valve to prevent
the oil from flowing backward into the outdoor unit.) Use the one
that can be vacuumed up to -100.7kpa(5Torr).
Scale for
refrigerant
charging
Refrigerant charging Compatible
Gas leak detector Gas leak test Need exclusive one
(Ones used for R-134a is compatible)
Flare nut Must use the flare nut equipped with the product. Refrigerant leakage may occur when the conventional flare
nut for R-22 is used.

32
Refrigerant pipe installation
Selecting refrigerant pipe
First branch joint
Increase the main
pipe size
f Install the refrigerant pipe according to main pipe size of each outdoor unit capacity.
f When the pipe length (including elbow) between an outdoor unit and the farthest indoor unit exceeds 90m, you must
increase the size of the pipe (main pipe) by one grade which connects between the outdoor unit to the first branch joint.
f For H/R model, When the pipe length (including elbow) between an outdoor unit and the farthest indoor unit exceeds
90m, you must increase the size of the liquid pipe by one grade among the pipes(main pipe) which connects between
the outdoor unit to the first branch joint.
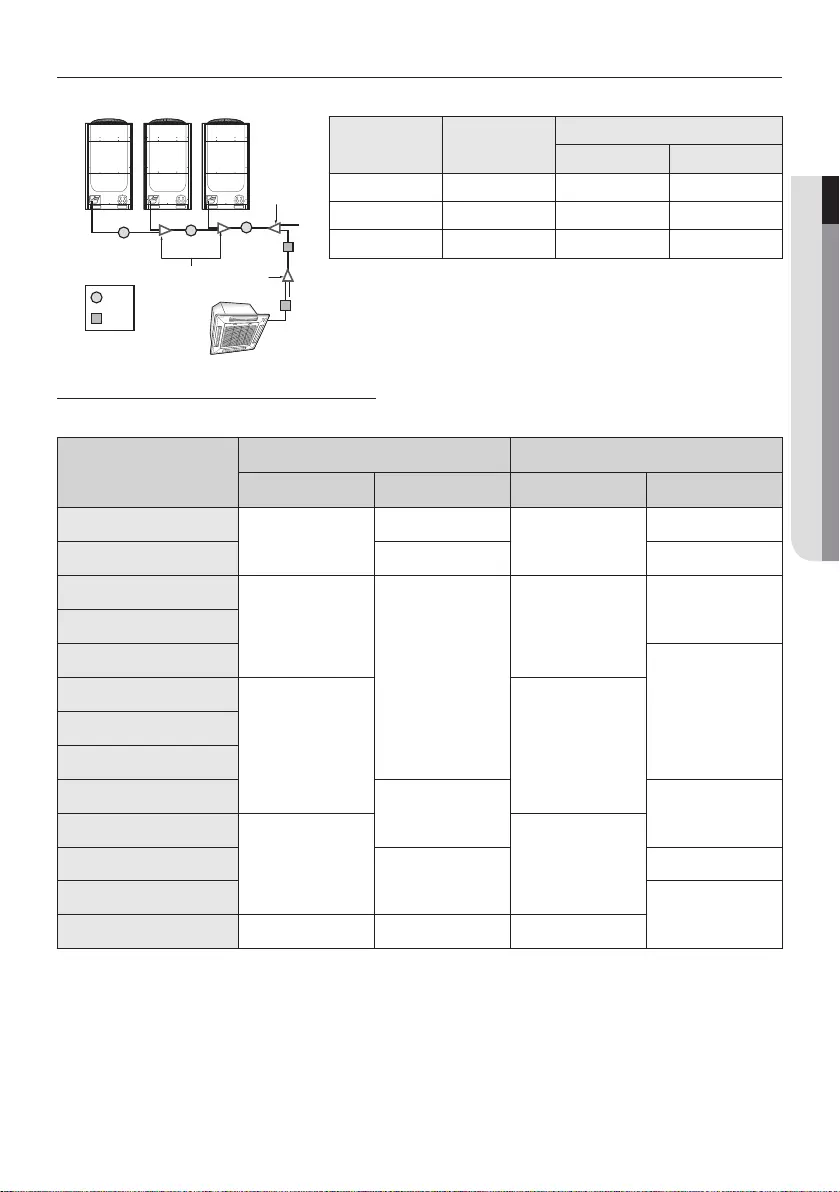
33
ENGLISH
H/P
33.6kW 40.0kW
(D)
(E)(C)
(A)
(B)
(3)(2)(1)
61.6kW Ex.) 135.2kW
Capacity (kW) No.
Pipe size (mm)
Liquid pipe Gas pipe
33.6kW (1) Ø 12.70 Ø 28.58
73.6kW (2) Ø 19.05 Ø 34.92
135.2kW (3) Ø 19.05 Ø 41.28
Size of the pipe connected to the outdoor unit (A)
Select the size of the main pipe according to the below table.
Outdoor unit capacity (kW)
(Cooling)
*Maximum pipe length within 90m *Maximum pipe length over 90m
Liquid pipe (mm) gas pipe (mm) Liquid pipe (mm) gas pipe (mm)
22.4 kW
Ø 9.52
Ø 19.05
Ø 12.70
Ø 22.22
22.5 kW ~ 28.1 kW Ø 22.22 Ø 25.40 note1)
28.2 kW ~ 33.6 kW
Ø 12.70
Ø 28.58
Ø 15.88
Ø 28.58
33.7 kW ~ 40.0 kW
40.1 kW ~ 45.0 kW
Ø 31.75 note2)
45.1 kW ~ 50.4 kW
Ø 15.88 Ø 19.05
50.5 kW ~ 56.0 kW
56.1 kW ~ 63.3 kW
63.4 kW ~ 70.3 kW
Ø 34.92 Ø 38.10 note3)
70.4 kW ~ 98.4 kW
Ø 19.05 Ø 22.2298.5 kW ~ 135.2 kW
Ø 41.28
Ø 41.28
135.3 kW ~ 169.0 kW
Ø 53.98
169.1 kW ~ 252.0 kW Ø 22.22 Ø 53.98 Ø 25.40 note1)
*Maximum pipe length : The pipe length between an outdoor unit and the farthest indoor unit.
Note1) If Ø 25.40 pipe is not available on site, use Ø 28.58 pipe.
Note2) If Ø 31.75 pipe is not available on site, use Ø 34.92 pipe.
Note3) If Ø 38.10 pipe is not available on site, use Ø 41.28 pipe
❇ For the case that the diameter of the default pipe of an outdoor unit does not match that of the pipe installed on the site,
a socket is provided by default together with the outdoor unit.

34
Refrigerant pipe installation
Size of the pipe between branch joints (B)
Select the pipe size according to the sum of indoor unit capacity which will be connected after the branch.
❇ However, if the size of the pipe between branch joints (B) is bigger than the size of the pipe connected to the outdoor
unit (A), apply the pipe size (A).
Indoor unit capacity (kW)
Branch pipe length within 45m Branch pipe length between 45~90m
Liquid pipe (mm) Gas pipe (mm) Liquid pipe (mm) Gas pipe (mm)
15.0kW and below
Ø 9.52
Ø 15.88
Ø 12.70
Ø 19.05
15.1 kW ~ 22.4 kW Ø 19.05 Ø 22.22
22.5 kW ~ 28.1 kW Ø 22.22 Ø 25.40 note1)
28.2 kW ~ 40.0 kW
Ø 12.70 Ø 28.58 Ø 15.88
Ø 28.58
40.1 kW ~ 45.0 kW Ø 31.75 note2)
45.1 kW ~ 63.3 kW Ø 15.88 Ø 19.05
63.4 kW ~ 70.3 kW
Ø 34.92 Ø 38.10 note3)
70.4 kW ~ 98.4 kW
Ø 19.05 Ø 22.2298.5 kW ~ 135.2 kW
Ø 41.28
Ø 41.28
135.3 kW ~ 169.0 kW
Ø 53.98
Over 169.0kW Ø 22.22 Ø 53.98 Ø 25.40 note1)
Note1) If Ø 25.40 pipe is not available on site, use Ø 28.58 pipe.
Note2) If Ø 31.75 pipe is not available on site, use Ø 34.92 pipe.
Note3) If Ø 38.10 pipe is not available on site, use Ø 41.28 pipe
Size of the pipe between the branch joint and the indoor unit
Make a selection according to outdoor unit capacity.
Indoor unit capacity (kW)
Pipe size (O.D. mm)
Liquid pipe Gas pipe
6.0kW and below Ø 6.35 Ø 12.70
6.1 kW ~ 16.0 kW Ø 9.52 Ø 15.88
16.1 kW ~ 23.0 kW Ø 9.52 Ø 19.05
Over 23.0kW Ø 9.52 Ø 22.22

35
ENGLISH
33.6kW 40.0kW
(D)
(E)(C)
(A)
(B)
(3)(2)(1)
61.6kW Branch joint
f Branch joint between outdoor units (C)
Classification Model name Specification (kW)
Y-joint for outdoor unit (C)
MXJ-TA3419M 135.2kW and below
MXJ-TA4122M Over 135.2 kW
f First branch joint (D)
Make a selection according to outdoor unit capacity.
Classification Outdoor unit capacity (kW) Model name of the
branch joint
Y-joint (D)
40.0kW and below MXJ-YA2512M
40.1 kW ~ 45.0 kW MXJ-YA2812M
45.1 kW ~ 67.2 kW MXJ-YA2815M
67.3 kW ~ 95.2 kW MXJ-YA3419M
95.3 kW ~ 135.2 kW MXJ-YA4119M
Over 135.2 kW MXJ-YA4422M
f Branch joint (E)
Select a branch joint according to the sum of indoor unit capacity which will be connected after the branch.
❇ However, if the size of the pipe between branch joints (E) is bigger than the size of the pipe connected to the outdoor unit
(D), apply the pipe size (D).
1) Y-joint
Classification Model name Specification (kW)
Y-joint (E)
MXJ-YA1509M 15.0kW and below
MXJ-YA2512M 15.1 kW ~ 40.0 kW
MXJ-YA2812M 40.1 kW ~ 45.0 kW
MXJ-YA2815M 45.1 kW ~ 70.3 kW
MXJ-YA3419M 70.4 kW ~ 98.4 kW
MXJ-YA4119M 98.5 kW ~ 135.2 kW
MXJ-YA4422M Over 135.2kW
2) Distribution header
Classification Model name Specification (kW)
Distribution header (E)
MXJ-HA2512M 45.0kW and below (for 4 rooms)
MXJ-HA3115M 70.3kW and below (for 8 rooms)
MXJ-HA3819M 70.4 kW ~ 135.2 kW

36
Refrigerant pipe installation
H/R
(A)
(B)
33.6kW 40.0kW
(D)
(E)
(F)
(C)
(3)
(2)
(1)
61.6kW Ex.) 135.2 kW
Capacity (kW) No.
Pipe size (mm)
Liquid pipe Gas pipe High pressure
gas pipe
33.6kW (1) Ø 12.70 Ø 28.58 Ø 19.05
73.6kW (2) Ø 19.05 Ø 34.92 Ø 28.58
135.2kW (3) Ø 19.05 Ø 41.28 Ø 34.92
Size of the pipe connected to the outdoor unit (A)
Select the size of the pipe according to the below table.
Outdoor unit capacity
(kW)
(Cooling)
*Maximum pipe length within 90m *Maximum pipe length over 90m
Liquid pipe
(mm)
Low pressure
gas pipe (mm)
High pressure
gas pipe (mm)
Liquid pipe
(mm)
Low pressure
gas pipe (mm)
High pressure
gas pipe (mm)
22.4 kW Ø 9.52 Ø 19.05 Ø 15.88 Ø 12.70 Ø 19.05 Ø 15.88
22.5 kW ~ 28.1 kW Ø 22.22 Ø 19.05 Ø 22.22 Ø 19.05
28.2 kW ~ 33.6 kW
Ø 12.70
Ø 28.58
Ø 15.88
Ø 28.58
33.7 kW ~ 40.0 kW
Ø 22.22 Ø 22.2240.1 kW ~ 45.0 kW
45.1 kW ~ 50.4 kW
Ø 15.88 Ø 19.05
50.5 kW ~ 56.0 kW
Ø 28.58 Ø 28.58
56.1 kW ~ 63.3 kW
63.4 kW ~ 70.3 kW Ø 34.92 Ø 34.92
70.4 kW ~ 98.4 kW
Ø 19.05 Ø 22.2298.5 kW ~ 135.2 kW Ø 41.28 Ø 34.92 Ø 41.28 Ø 34.92
135.3 kW ~ 169.0 kW
169.1 kW ~ 252.0 kW Ø 22.22 Ø 53.98 Ø 53.98 Ø 25.40 note1) Ø 53.98 Ø 53.98
*Maximum pipe length : The pipe length between an outdoor unit and the farthest indoor unit.
Note1) If Ø 25.40 pipe is not available on site, use Ø 28.58 pipe.
❇ For HR model, only increase the size of the liquid pipe If pipe length exceeds 90m
❇ For the case that the diameter of the default pipe of an outdoor unit does not match that of the pipe installed on the site,
a socket is provided by default together with the outdoor unit.

37
ENGLISH
Size of the pipe between branch joints (B)
Select the pipe size according to the sum of indoor unit capacity which will be connected after the branch.
❇ However, if the size of the pipe between branch joints (B) is bigger than the size of the pipe connected to the outdoor
unit (A), apply the pipe size (A).
Pipe size (mm) Branch pipe length between 45~90m
Liquid pipe Low pressure
gas pipe
High pressure
gas pipe
Liquid
pipe(mm)
Low pressure
gas pipe(mm)
High pressure
gas pipe(mm)
15.0 kW and below
Ø 9.52
Ø 15.88
Ø 15.88
Ø 12.70
Ø 19.05
Ø 15.88
15.1 kW ~ 22.4 kW Ø 19.05 Ø 22.22
22.5 kW ~ 28.1 kW Ø 22.22
Ø 19.05
Ø 25.40 note1)
Ø 19.05
28.2 kW ~ 33.6 kW
Ø 12.70
Ø 28.58
Ø 15.88
Ø 28.58
33.7 kW ~ 40.0 kW
Ø 22.22 Ø 22.2240.1 kW ~ 45.0 kW
Ø 31.75 note2)
45.1 kW ~ 50.4 kW
Ø 15.88 Ø 19.0550.5 kW ~ 63.3 kW
Ø 28.58 Ø 28.5863.4 kW ~ 70.3 kW
Ø 34.92 Ø 38.10 note3)
70.4 kW ~ 98.4 kW
Ø 19.05 Ø 22.2298.5 kW ~ 135.2 kW
Ø 41.28 Ø 34.92
Ø 41.28
Ø 34.92
135.3 kW ~ 169.0 kW
Ø 53.98
Over 169.0 kW Ø 22.22 Ø 53.98 Ø 41.28 Ø 25.40 note1) Ø 41.28
Note1) If Ø 25.40 pipe is not available on site, use Ø 28.58 pipe.
Note2) If Ø 31.75 pipe is not available on site, use Ø 34.92 pipe.
Note3) If Ø 38.10 pipe is not available on site, use Ø 41.28 pipe
Size of the pipe between the branch joint and the indoor unit
Make a selection according to outdoor unit capacity.
Indoor unit capacity (kW)
Pipe size (O.D. mm)
Liquid pipe Gas pipe
6.0kW and below Ø 6.35 Ø 12.70
6.1kW~16.0kW Ø 9.52 Ø 15.88
16.1kW~23.0kW Ø 9.52 Ø 19.05
Over 23.0kW Ø 9.52 Ø 22.22

38
Refrigerant pipe installation
(A)
(B)
33.6kW 39.2kW
(D)
(E)
(F)
(C)
(3)
(2)
(1)
44.8kW
Branch joint
f Branch joint between outdoor units (C)
Classification Model name Specification (kW)
Liquid/Low pressure Y-joint (C)
MXJ-TA3419M 135.2kW and below
MXJ-TA4122M Over 135.2 kW
High pressure Y-joint (C) MXJ-TA3100M 135.2kW and below
MXJ-TA3800M Over 135.2 kW
f First branch joint (D)
Make a selection according to outdoor unit capacity.
Classification Outdoor unit capacity (kW) Model name of the
branch joint
Liquid/Low pressure
Y-joint (D)
40.0kW and below MXJ-YA2512M
40.1 kW ~ 45.0 kW MXJ-YA2812M
45.1 kW ~ 67.2 kW MXJ-YA2815M
67.3 kW ~ 95.2 kW MXJ-YA3419M
95.3 kW ~ 135.2 kW MXJ-YA4119M
Over 135.2 kW MXJ-YA4422M
High pressure
Y-joint (D)
22.4 kW MXJ-YA1500M
22.5 kW ~ 67.2 kW MXJ-YA2500M
67.3 kW ~ 135.2 kW MXJ-YA3100M
Over 135.2 kW MXJ-YA3800M
f Branch joint (E)
Select a branch joint according to the sum of indoor unit capacity which will be connected after the branch.
❇ However, if the size of the pipe between branch joints (E) is bigger than the size of the pipe connected to the outdoor unit
(D), apply the pipe size (D).
• Y-joint
Classification Model name Specification (kW)
Y-joint (E)
MXJ-YA1509M 15.0kW and below
MXJ-YA2512M 15.1 kW ~ 40.0 kW
MXJ-YA2812M 40.1 kW ~ 45.0 kW
MXJ-YA2815M 45.1 kW ~ 70.3 kW
MXJ-YA3419M 70.4 kW ~ 98.4 kW
MXJ-YA4119M 98.5 kW ~ 135.2 kW
MXJ-YA4422M Over 135.2kW
Y-joint (E)
(Only H/R)
MXJ-YA1500M 22.4kW and below
MXJ-YA2500M 22.5 kW ~ 70.3 kW
MXJ-YA3100M 70.4 kW ~ 135.2 kW
MXJ-YA3800M Over 135.2kW
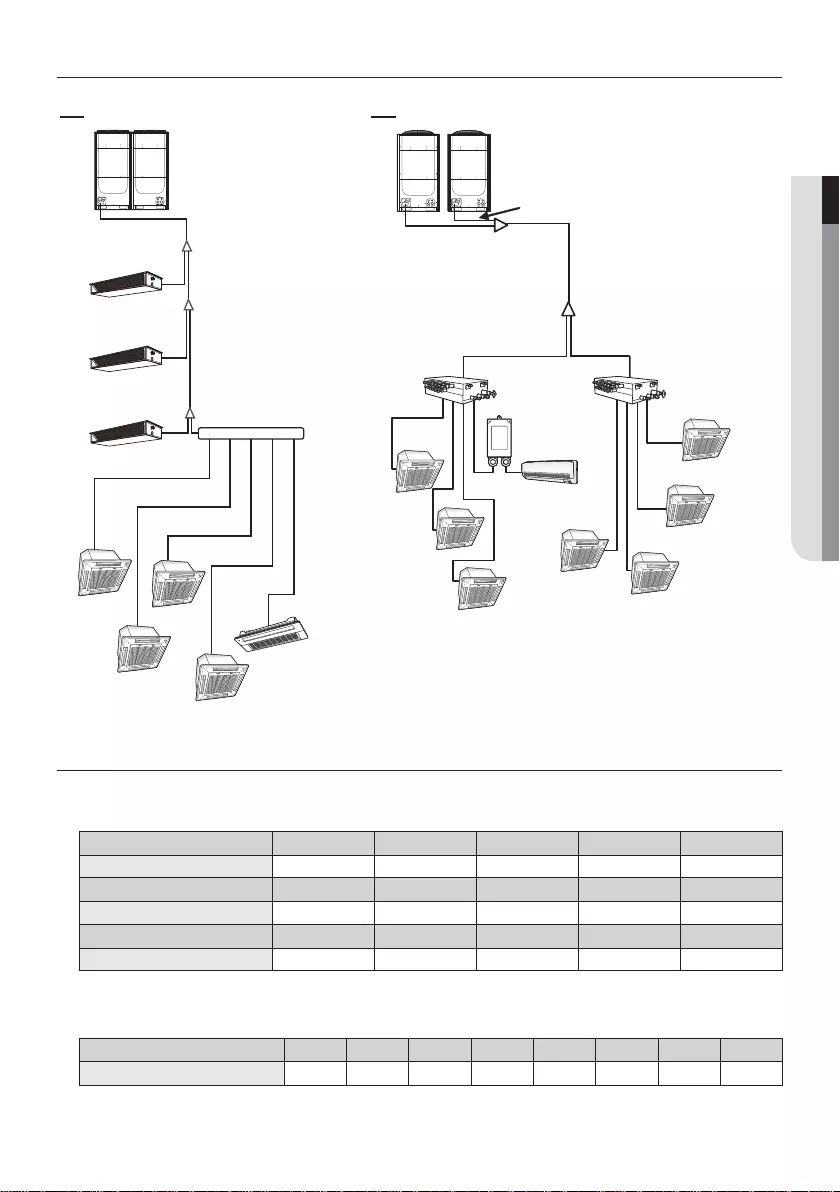
39
ENGLISH
Additional refrigerant
H/P H/R
Ø12.70 (5 m)
Ø12.70 (5 m)
Ø12.70 (5 m)
Ø6.35 (5 m)
Ø6.35 (10 m)
Ø6.35 (15 m)
Ø9.52 (10 m)
Ø9.52 (10 m)
Ø9.52 (10 m)
Ø9.52 (10 m)
Ø6.35 (5 m)
Ø9.52 (10 m)
46.4kW
4.5kW
5.6kW
5.6kW
7.1kW 7.1kW
7.1kW
7.1kW
3.6kW
Ø9.52 (1 m)
Ø12.70 (5 m)
Ø15.88 (10 m)
Ø12.70 (10 m)
Ø9.52 (15 m)
Ø9.52 (10 m)
Ø12.70 (10 m)
Ø9.52 (18 m)
Ø9.52 (18 m)
Ø9.52
(25 m)
Ø9.52
(15 m)
Ø9.52
(10 m)
MCU MCU
Ø6.35 (2 m)
2.8kW
7.1kW
11.2kW
7.1kW
11.2kW
7.1kW
7.1kW
7.1kW
Ø6.35 (15 m)
61.6 kW (33.6 kW + 28.0 kW)
Refrigerant pipe installation
f Basic amount of refrigerant within the outdoor unit (kg)
- Amount of additional refrigerant has to be calculated based on the sum of all liquid pipe length.
Classification AM080FXVAG✴AM100FXVAG✴AM120FXVAG✴AM140FXVAG✴AM160FXVAG✴
Basic type 5.5 5.2 5.5 7.7 7.4
Classification AM180FXVAG✴AM200FXVAG✴AM220FXVAG✴
AM240HXVAG✴AM260HXVAG✴
Basic type 8.7 8.4 8.4 14.3 14.3
Classification AM240MXVGNR AM260MXVGNR AM280MXVGNR
AM300MXVANR
Basic type 14.0 14.0 14.0 14.0
f Amount of additional refrigerant depending on the pipe size (ⓐ)
- Amount of additional refrigerant has to be calculated based on the sum of all liquid pipe length.
Size of liquid pipe Ø 6.35 Ø 9.52 Ø 12.70 Ø 15.88 Ø 19.05 Ø 22.22 Ø 25.40 Ø 28.58
Additional amount (kg/m) 0.02 0.06 0.125 0.18 0.27 0.35 0.53 0.65
- For the indoor unit already connected to EEV kit, the additional refrigerant charging is 0.01kg per meter regardless of
the pipe size.
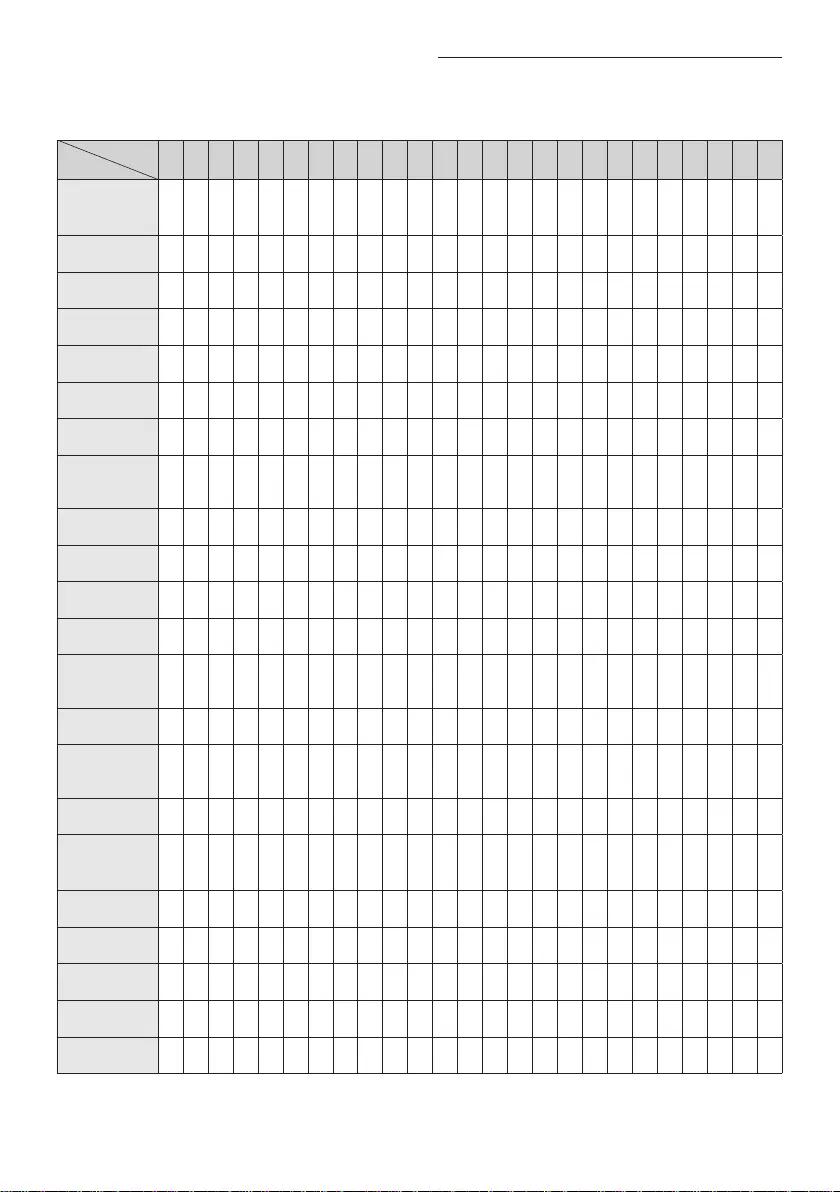
40
Refrigerant pipe installation
f Amount of additional refrigerant for each indoor unit (ⓑ)
(Unit : kg)
Capacity (kW)
Model 1 .5 1 .7 2 .2 2 .8 3 .2 3 .6 4 .5 5 .6 6 7 .1 8 .2 9 9.3 11 .2 12 .8 14 16 18 22 22 .4 28 32 50
500
CMH
1000
CMH
Slim 1way cassette (JSF)
(AM✴✴✴FN1DE✴✴)
(AM✴✴✴JN1DE✴✴)
0 .25 0 .25 0 .25 0 .32 0 .32
Interior 1way cassette
(AM✴✴✴HN1DE✴✴)
0 .15 0 .15
2way cassette
(AM✴✴✴FN2DE✴✴)
0 .31 0 .47
4Way Casette S
(AM✴✴✴FN4DE✴✴)
0 .45 0 .45 0 .45 0 .45 0 .57 0 .69 0 .69
360 Casette
(AM✴✴✴KN4DE✴✴)
0 .45 0 .45 0 .45 0 .45 0 .69 0 .69 0 .69
Floor Standing Unit
(AM✴✴✴✴NFDE✴✴)
0 .22 0 .32 0 .32
ERV plus
(AM✴✴✴FNKDE✴✴✴)
0 .11 0 .36
4way cassette S
(600 x 600)
(AM✴✴✴FNNDE✴✴)
0 .29 0 .29 0 .29 0 .29 0 .37 0 .37 0 .37
Duct S
(AM✴✴✴HNMPK✴/✴)
0 .22 0 .22 0 .22 0 .22 0 .31 0 .38 0 .38 0 .38
Duct S
(AM✴✴✴HNMPK✴✴)
0 .31 0 .31 0 .38 0 .38 0 .38
Duct S
(AM✴✴✴HNHPK✴/✴)
0 .38 0 .38 0 .38
Slim duct
(AM✴✴✴FNLDE✴✴)
0 .17 0 .17 0 .17 0 .26 0 .35 0 .35 0 .45 0 .42 0 .42 0 .62 0 .62
Slim duct
(with drain pump)
(AM✴✴✴KNLDE✴✴)
0 .35 0 .35 0 .45 0 .42 0 .42 0 .62 0 .62
MSP duct
(AM✴✴✴✴NMDE✴✴)
0 .24 0 .24 0 .24 0 .28 0 .28 0 .28 0 .32 0 .54 0 .68 0 .68 0 .91
MSP duct
(with drain pump)
(AM✴✴✴KNMDE✴✴)
0 .24 0 .24 0 .24 0 .28 0 .28 0 .28 0 .32 0 .54 0 .68 0 .68 0 .91
Home Duct
(AM✴✴✴KNLDEH)
0.13 0.13 0.13 0.17
Ceiling
(AM✴✴✴FNCDE✴✴ /
AM✴✴✴JNCDK✴✴)
0 .39 0 .39 0 .56 0 .95
Console
(AM✴✴✴✴NJDE✴✴)
0 .16 0 .27 0 .27 0 .27 0 .27
Neo forte
(AM✴✴✴FNTDE✴✴)
0 .24 0 .24 0 .24 0 .24 0 .36 0 .36
Neo forte (with EEV)
(AM✴✴✴FNQDE✴✴)
0 .34 0 .34 0 .34 0 .34 0 .51 0 .51 0 .51
AR5000
(AM✴✴✴JNADK✴✴)
0 .16 0 .16 0 .19 0 .25 0 .25 0 .52 0 .52 0 .52
AR5000 (with EEV)
(AM✴✴✴JNVDK✴✴)
0 .22 0 .22 0 .25 0 .34 0 .34 0 .71 0 .71 0 .71
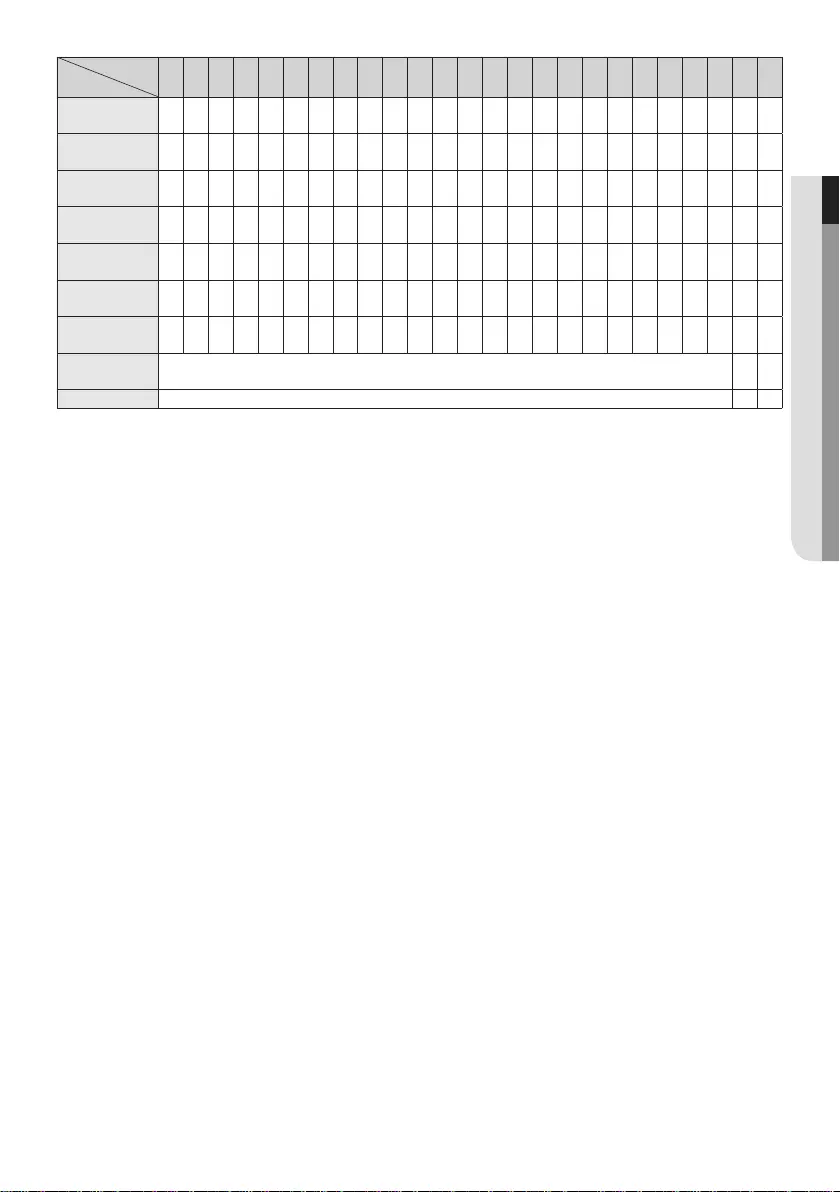
41
ENGLISH
Capacity (kW)
Model 1 .5 1 .7 2 .2 2 .8 3 .2 3 .6 4 .5 5 .6 6 7 .1 8 .2 9 9.3 11 .2 12 .8 14 16 18 22 22 .4 28 32 50
500
CMH
1000
CMH
New Boracay
(AM✴✴✴KNTDE✴✴)
0.24 0.24 0.32 0.32 0.49 0.49 0.49
New Boracay (with EEV)
(AM✴✴✴KNQDE✴✴)
0.24 0.24 0.32 0.32 0.49 0.49 0.49
MAX 4 (with EEV)
(AM✴✴✴MNQDE✴✴)
0.49
HSP duct
(AM✴✴✴FNHDE✴✴)
0 .68 0 .68 0 .68 1 .18 1 .18
OAP duct
(AM✴✴✴JNEPE✴✴)
0 .68 1 .18 1 .18
Big duct
(AM✴✴✴JNHFK✴✴)
1 .15 1 .15
Hydro Unit HE
(AM✴✴✴FNBD✴✴)
0.6 0.7 1.2
Hydro Unit HT
(AM✴✴✴FNBF✴✴)0.6
note1)
MCU (MCU-S✴NE✴✴N) 0.5
f If AHU kit is included among the indoor units, you must add 0.063kg of refrigerant for every 1kW of the AHU capacity
increase.
Note1) In case the capacity conjunction of the Hydro Unit HT exceeds 50 % among the total indoor unit, please don’t put the
additional refrigerant.
f Method to calculate total amount of additional refrigerant
- Amount of additional refrigerant depending on the pipe length (ⓐ)
- Amount of additional refrigerant for each indoor unit (ⓑ) = ∑(Amount of additional refrigerant for each connected
indoor unit) ❇ Refer to the table
- Total amount of additional refrigerant = ⓐ+ⓑ
❇ Sum of total amount of additional refrigerant and the basic amount of refrigerant should not exceed 100kg. If the
refrigerant exceeds 100kg, separate the module so that weight of the refrigerant doesn't exceed 100kg.
Ex.) For AM200FXVAG✴, basic amount of refrigerant is 8.4kg, therefore total amount of additional refrigerant (ⓐ+ⓑ)
should not exceed 91.6kg.
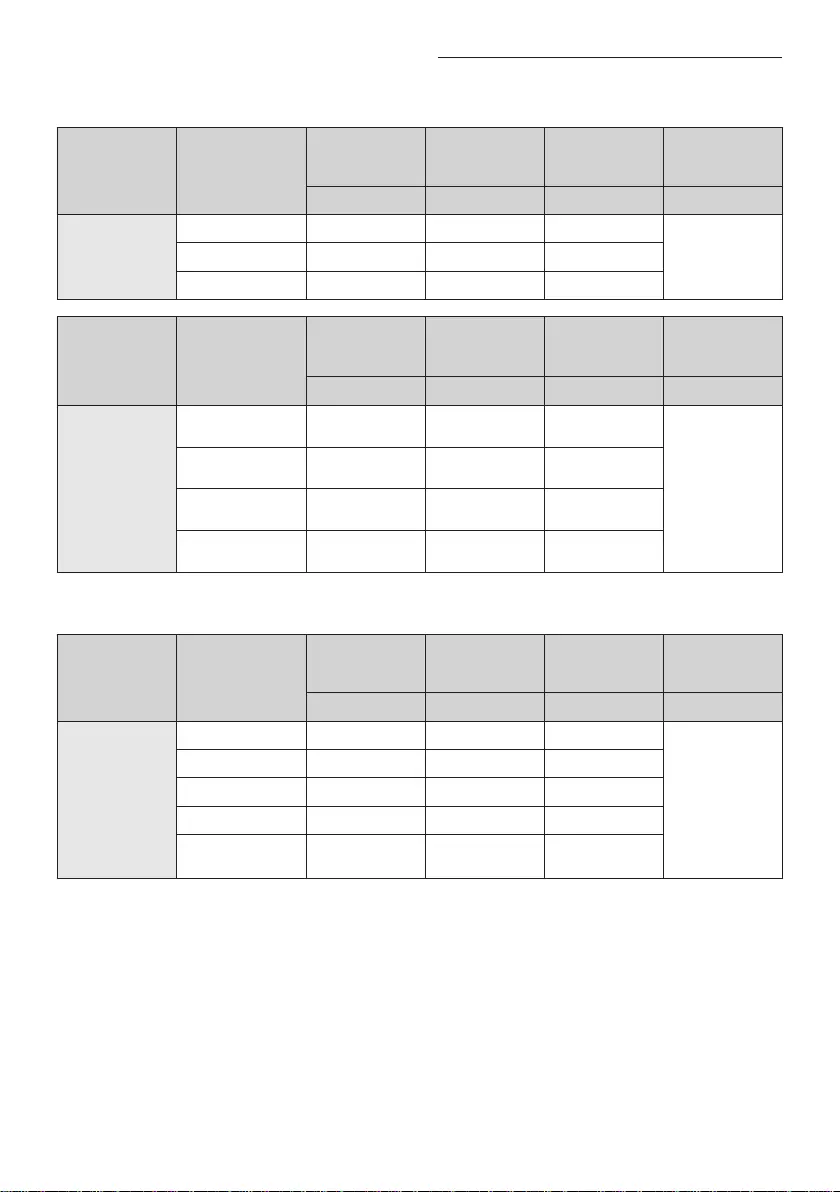
42
Refrigerant pipe installation
f Example of refrigerant calculation for HP models
Classification Size of liquid pipe
Length (m) Unit amount of
refrigerant (kg/m)
Amount of
additional
refrigerant (kg)
Total amount
of additional
refrigerant (kg)
①②①×②∑(①×②)
Liquid pipe (ⓐ)
Ø 6.35 35 0.02 0.7
ⓐ 5.575
Ø 9.52 50 0.06 3.0
Ø 12.70 15 0.125 1.875
Classification Model name of
indoor unit
Number of units Unit amount of
refrigerant (kg/EA)
Amount of
additional
refrigerant (kg)
Total amount
of additional
refrigerant (kg)
①②①×②∑(①×②)
Indoor unit (ⓑ)
4way cassette
(AM071FN4DEH✴)4 0.45 1.80
ⓑ 3.10
Slim duct
(AM056FNLDEH✴)2 0.35 0.70
Slim duct
(AM045FNLDEH✴)1 0.35 0.35
1way cassette
(AM036FN1DEH✴)1 0.25 0.25
- Total amount of refrigerant (ⓐ+ⓑ) = 5.575+3.10 = 8.675 (kg)
f Example of refrigerant calculation for HR models
Classification Size of liquid pipe
Length (m) Unit amount of
refrigerant (kg/m)
Amount of
additional
refrigerant (kg)
Total amount
of additional
refrigerant (kg)
①②①×②∑(①×②)
Liquid pipe (ⓐ)
Ø 6.35 15 0.02 0.3
ⓐ 11.965
Ø 9.52 112 0.06 6.72
Ø 12.70 25 0.125 3.125
Ø 15.88 10 0.18 1.8
Ø 6.35
(EEV Kit ~ indoor unit) 20.010.02

43
ENGLISH
Classification Model name of
indoor unit
Number of units Unit amount of
refrigerant (kg/EA)
Amount of
additional
refrigerant (kg)
Total amount
of additional
refrigerant (kg)
①②①×②∑(①×②)
Indoor unit (ⓑ)
4way cassette
(AM071FN4DEH✴)50.452.25
ⓑ 4.66
4way cassette
(AM112FN4DEH✴)20.571.14
Neo Forte
(AM028FNTDEH✴)10.270.27
MCU 2 0.5 1
- Total amount of refrigerant (ⓐ+ⓑ) = 11.965+4.66 = 16.625 (kg)
Temper grade and minimum thickness of the refrigerant pipe
Outer diameter (mm) Minimum thickness (mm) Temper grade
Ø 6.35 0.70
Annealed
Ø 9.52 0.70
Ø 12.70 0.80
Ø 15.88 1.00
Ø 19.05 0.90
Drawn
Ø 22.22 0.90
Ø 25.40 1.00
Ø 28.58 1.10
Ø 31.75 1.10
Ø 34.92 1.20
Ø 38.10 1.35
Ø 41.28 1.43
Ø 44.45 1.60
Ø 50.80 2.00
Ø 53.98 2.10
• For pipes larger than Ø 19.05, drawn type (C1220T-1/2H or C1220T-H) type copper pipe must be used. If a
annealed type (C1220T-O) copper pipe is used, pipe may break due to its low pressure resistance and cause
personal injury.
CAUTION

44
Refrigerant pipe installation
Keeping refrigerant pipe
To prevent foreign materials or water from entering the pipe, storing method and sealing method (especially during
installation)is very important. Apply correct sealing method depending on the environment.
Exposure place Exposure time Sealing type
Outdoor
Longer than one month Pipe pinch
Shorter than one month Taping
Indoor - Taping
Refrigerant pipe welding and safety information
Important information for refrigerant pipe work
• Make sure there is no moisture inside the pipe.
• Make sure there are no foreign substances and impurities in the pipe.
• Make sure there is no leakage.
• Make sure to follow the instruction when welding or storing the pipe.
CAUTION
Nitrogen flushing welding
f When welding the refrigerant pipes, flush them with nitrogen gas as shown in the picture.
f If you do not perform nitrogen flushing when welding the pipes, oxide may form inside the pipe. It can cause the
damage of the important parts such as compressor and valves etc.
f Adjust the flow rate of the nitrogen flushing with a pressure regulator to maintain 0.05m2/h or less.
Welding part
Nitrogen gas
Ø 6.35 copper pipe
Stop valve
Taping
High pressure hose
Pressure regulator
Nitrogen gas
Flowmeter
Direction of the pipe when welding
f Direction of the pipe should be headed downward or in a sideways when welding.
f Avoid welding the pipe with pipe direction heading upward.
• When you test gas leakage after welding the pipes, use a designated solution for gas leakage detection. If you
use the detection solution that includes sulfuric ingredient, it may cause corrosion to the pipes.
CAUTION

45
ENGLISH
Cutting or flaring the pipes
1. Make sure that you prepared the required tools.
f Pipe cutter, Deburring tool, flaring tool and pipe holder, etc.
2. If you want to shorten the pipe, cut it with a pipe cutter ensuring that the cut edge remains at 90° with the side of the
pipe.
f Refer to below illustrations for correct and incorrect examples of cut edges.
90° Oblique Rough Burr
3. To prevent a gas leak, remove all burrs at the cut edge of the pipe using a Deburring tool.
4. Carry out flaring work using flaring tool as shown below.
A
Flaring bar
Pipe
Yoke
Flaring bar
Pipe
Flare nut
Clutch type Wing nut type
[Flaring tools]
Pipe diameter
[D (mm)]
Depth of flaring part [A (mm)]
Using flaring tool for
R-410A
Using conventional flaring tool
Clutch type Wing nut type
Ø 6.35 0~0.5 1.0~1.5 1.5~2.0
Ø 9.52 0~0.5 1.0~1.5 1.5~2.0
Ø 12.70 0~0.5 1.0~1.5 1.5~2.0
Ø 15.88 0~0.5 1.0~1.5 1.5~2.0
5. Check that you flared the pipe correctly.
f Refer to below illustrations for correct and incorrect examples of flared pipe.
Uneven ThicknessCrackedDamaged SurfaceInclinedCorrect
• If foreign matters or burrs are not removed after cutting pipe, refrigerant gas may leak.
• If foreign matters enter inside the pipe, important interior parts of the unit may get damaged or product
efficiency will be reduced. So, the direction of pipe should be downward during pipe cutting or flaring.
CAUTION
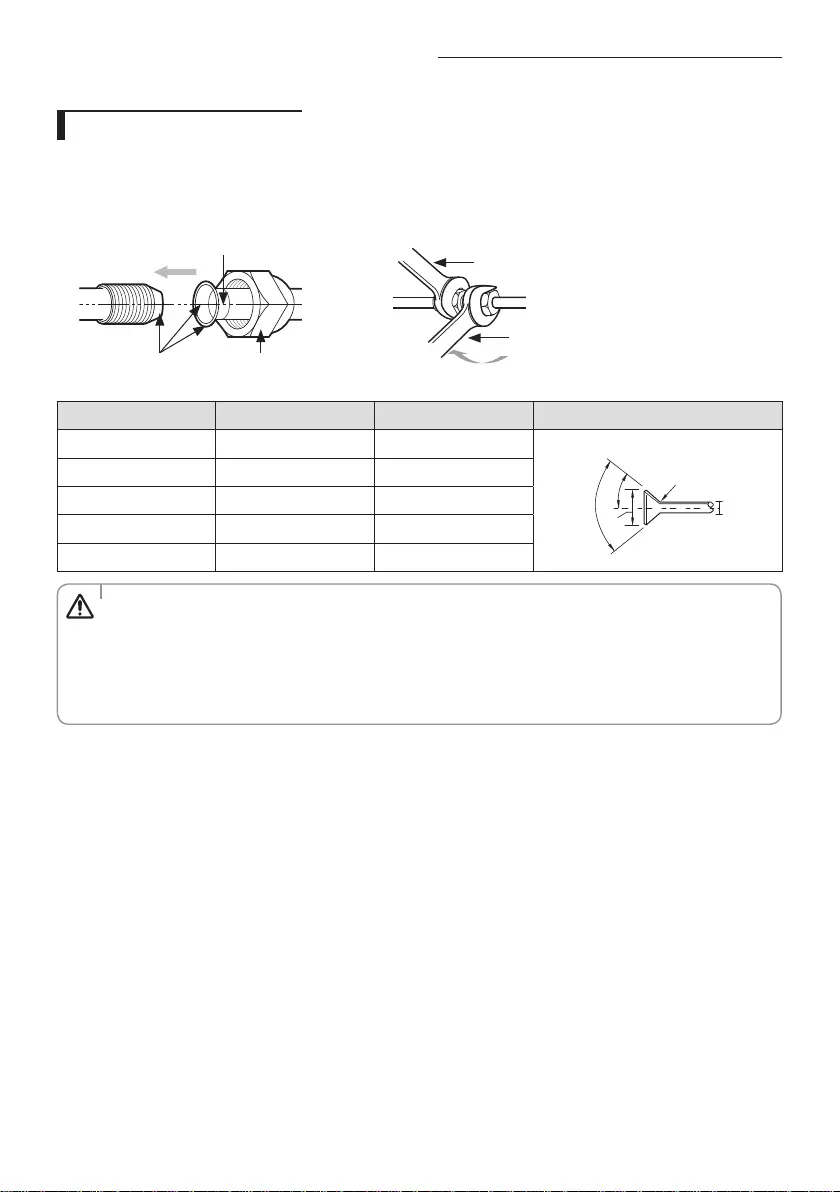
46
Refrigerant pipe installation
Connecting the flared pipes
f Check if the flaring is properly done according to the standard size.
f Align the center of the piping and tighten the flare nut with your hands. Then, tighten the flare nut with torque wrench in
a direction of the arrow indicated in below illustration.
f Make sure to use ester oil to coat the flare connection section.
Flare connection section Flare nut
Pipe
Monkey wrench
Torque wrench
Outer diameter (D, mm) Connection torque (N·m) Flare dimension (L, mm) Flare shape (mm)
Ø 6.35 14~18 8.7~9.1
D
L
90° ±2°
45° ±2°
R 0.4~0.8
Ø 9.52 34~42 12.8~13.2
Ø 12.70 49~61 16.2~16.6
Ø 15.88 68~82 19.3~19.7
Ø 19.05 100~120 23.6~24.0
• Blowing Nitrogen gas should be done when welding the pipe.
• Make sure to use the provided flare nut.
• Make sure that there are no cracks or twisted part when you need to bend the pipe.
• Do not fasten the flare nut with excessive strength.
• R-410A is a high pressure refrigerant and there is a risk of refrigerant leakage if the flare connection is not coated
with ester oil. Therefore, apply ester oil to coat the flare connection area.
CAUTION

47
ENGLISH
Pipe installation for an outdoor unit
1. Direction of the pipe
Refrigerant pipe can be withdrawn from the front, left and right side. Take
necessary method to install the pipes according to the condition of the
installation site.
Front side connection
Right side connectionLeft side connection
Caution for using knock-out hole
Knock-out hole
• Make sure to prevent any damages on the exterior of the outdoor unit.
• Remove all burrs around the knock-out hole and apply varnish on the cross section and edges of the knock-out
hole to prevent rust.
• Use a cable protection tube and bushing to prevent a cable from being damaged when passing through a
knock-out hole.
CAUTION
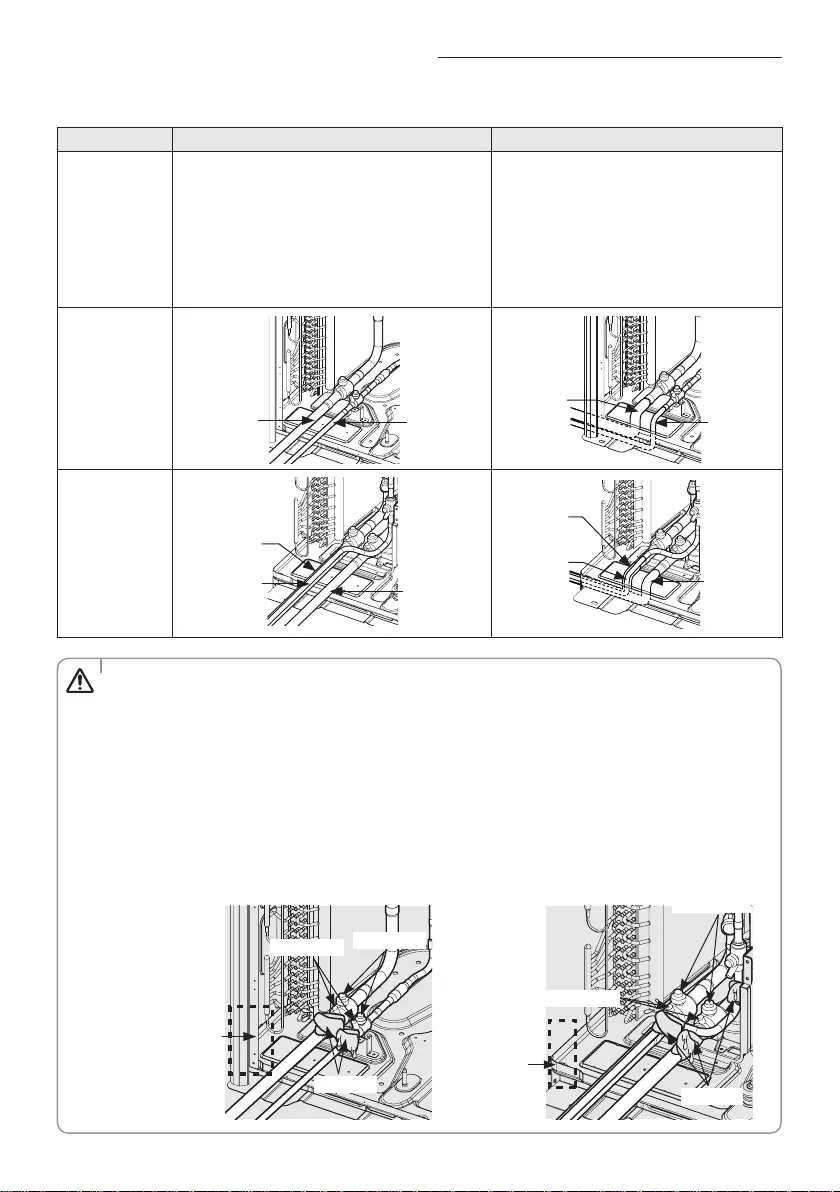
48
Refrigerant pipe installation
2. Connecting refrigerant pipe for outdoor unit
Classification Front side connection Right/left (and bottom) side connection
Working process
• First, remove the piping cover from the outdoor
unit.
• Separate the knock-out hole that you are going
to use. If you separate the knock-out hole that is
going to be unused, small animals such as squirrels
and rats may get into the unit through the hole.
• Fix the bottom side of the piping cover first and
then fix the top part of it.
• Separate the knock-out hole at the bottom
side of the unit and install the pipe.
• After installing and insulating the pipe, close
up the remaining holes. If not, small animals
such as rats and squirrels may get inside the
unit.
H/P
Liquid side
pipe
Gas side
pipe
Gas side
pipe Liquid side
pipe
H/R
High pressure
gas pipe
Liquid side
pipe
Low pressure
gas pipe Liquid side
pipe
Low pressure
gas pipe
High pressure
gas pipe
Caution for welding the pipe to an outdoor unit
• When welding the pipe, the unit may get damaged by the heat and flame from welding. Use a flame proofing
cloth to protect the unit from a welding fire or flame. Sensor for detecting outside temperature is located on the
left side of the welding part so be extra careful not to damage the sensor when welding.
• The O-ring and Teflon packing inside service valve may get damaged by the heat from welding. Wrap the
bottom side of the service valve with a wet cloth and weld it as shown in the illustration. Also, water dripping
from the wet cloth may interrupt the welding. Make sure the water does not drip from the wet cloth.
• Make sure that connected pipes does not interrupt each other or make contact with the product. (Vibration may
cause damage to the pipes.)
• When removing the sealed pipe on the bottom side of the service valve, cut it with a pipe cutter first and then
start the welding. When the sealed pipe is welded without cutting, you may get injured by the refrigerant within
the pipe.
Temperature
sensor
Wet towel
Service port
Service valve
< H/R >< H/P >
Temperature
sensor
Wet towel
Service port Service valve
CAUTION

49
ENGLISH
3. Pipe installation between the outdoor units
f You will need branch joints, which is an optional accessory, for connecting in between outdoor units in order to combine
outdoor units in module.
❇ For optimal distribution of the refrigerant, you must use Y-joint as branch joint for connecting outdoor units. (Do
not use T-joint)
f When you install the outdoor units in module, there is no restriction of installation order among outdoor units.
f Height of the connection pipe should be same or lower than the ones connected to the outdoor units.
f Check the changes in comparison with the DVM II, III and IV.
Caution Correct installation Incorrect installation
Refrigerant pipes should
be connected at the same
or lower level than the
ones connected to the
outdoor unit.
Refrigerant pipes must be
connected by the side of
the product. Straight section
should be 300mm
or more
Branch joint between
outdoor units must be
installed horizontally.
When the piping length
between outdoor unit and
the branch joint exceeds
2m, install a vertical trap as
show in the figure.
1 m or less
200 ~
300mm
Over 2 m
Over 2 m
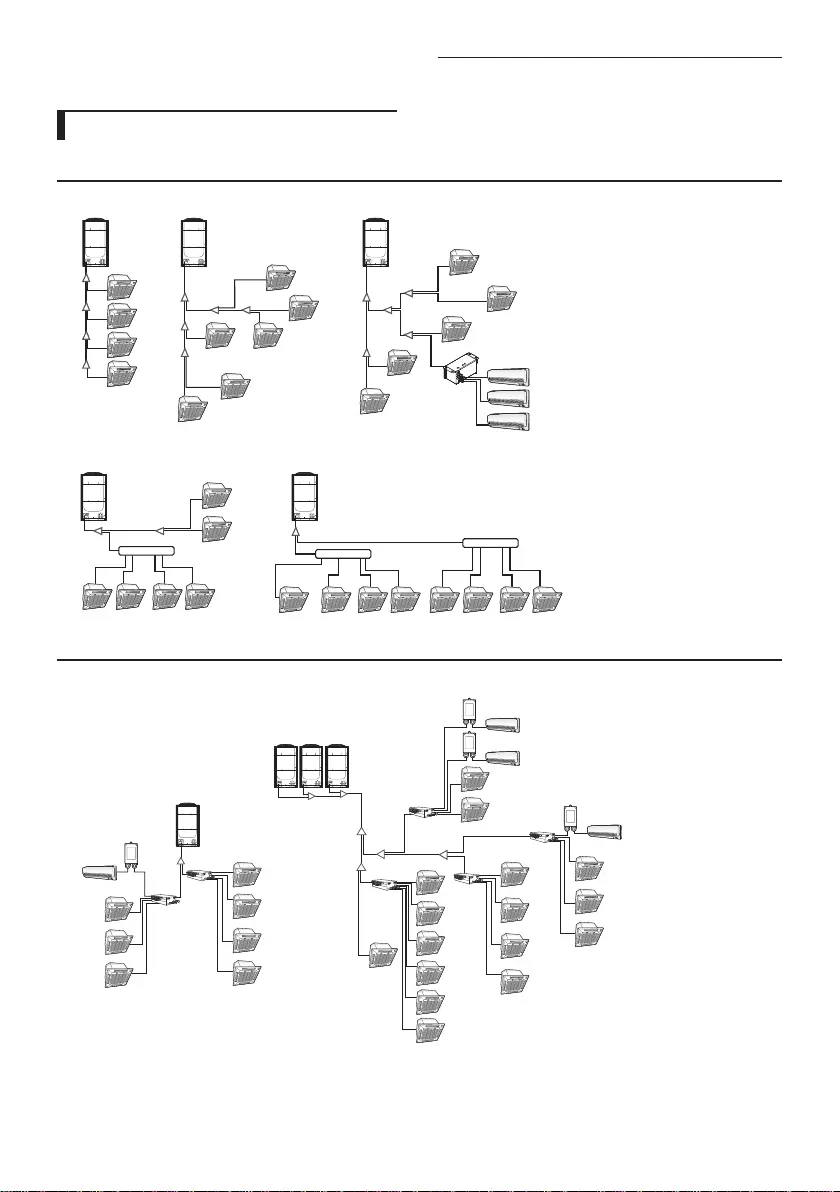
50
Refrigerant pipe installation
Examples of refrigerant pipe installation
H/P
1. Using Y-joint
2. Using distribution header
H/R
1. Using Y-joint
MCU
Note 1)
MCU
MCU
MCU
MCU
MCU
Note 1) Direct-connected indoor unit without MCU (for HR only)
- This indoor unit can only be used for cooling operation. (Heating operation is not possible.)
- Connect indoor unit to liquid and low pressure gas pipe.
- Change the installation option for direct-connected indoor unit without MCU. (refer to the indoor unit installation manual)

51
ENGLISH
Allowable length of the refrigerant pipe and the installation examples
H/P
Classification Single Installation Module installation
Installing
only with
Y-joint
Branch joint
Outdoor unit
Indoor unit
b
hi jklmn
H2
1234567
8
aABCDEFG H1
cdefg p b
hi jklmn
H2
1234567
8
aABCDEFG H1
cdefg p
Outdoor unit
Indoor unit
Branch joint
Installing
with
Y-joint and
distribution
header
bj
H2
123456
78
a
AB
i
k
H1
cde fgh
Branch joint
Distribution header
Outdoor unit
Indoor unit Indoor unit
123456
78
B
H1 abj
H2
k
i
A
dcef
gh
Outdoor unit
Distribution header
Branch joint
Installing
only with
distribution
header
i
8
7654321
cb
a
fedh
H1
H2
g
Outdoor unit
Indoor unit
Distribution header
efghi
H2
H1
8
7654321
dcb
a
Outdoor unit
Indoor unit
Distribution header
Classification Example Remarks
Maximum
allowable
length of
pipe
Outdoor unit ~
Indoor unit
Actual
length
(Equivalent
length)
200m and
below
(220m and
below)
Installing only with
Y-joint
a+b+c+d+e+f+g+p ≤
200m(220 m) Equivalent
length Y-joint: 0.5
m, Distribution
header: 1 m
Installing with Y-joint
and distribution header
a+b+h ≤ 200m (220 m),
a+i+k ≤ 200m (220 m)
Installing only with
distribution header a+i ≤ 200m (220 m)
Total
length of
pipe (m)
1,000 m or
less
Installing only with
Y-joint
a+b+c+d+e+f+g+h+i+
j+k+l+m+n+p ≤ 1000 m -
Installing with Y-joint
and distribution header
a+b+c+d+e+f+g+h+i+j+k
≤ 1000 m
-
Installing only with
distribution header
a+b+c+d+e+f+g+h+i
≤ 1000 m -
Outdoor unit
~ Outdoor
unit (Module
installation)
Pipe
length
10 m or
less x ≤ 10 m, y ≤ 10m, z ≤ 10 m
X
Z
Y
Equivalent
length
13 m or
less x ≤ 13 m, y ≤ 13m, z ≤ 13 m
Maximum
allowable
height
difference
of pipe
Outdoor unit ~
Indoor unit 110/110 m Note 2) H1 ≤ 110/110 m
Indoor unit ~
Indoor unit
50 m or less H2 ≤ 50 m
But, when AM✴✴✴✴NQDEH✴ / AM✴✴✴JNV✴ is installed, H2 is 15 m or less.
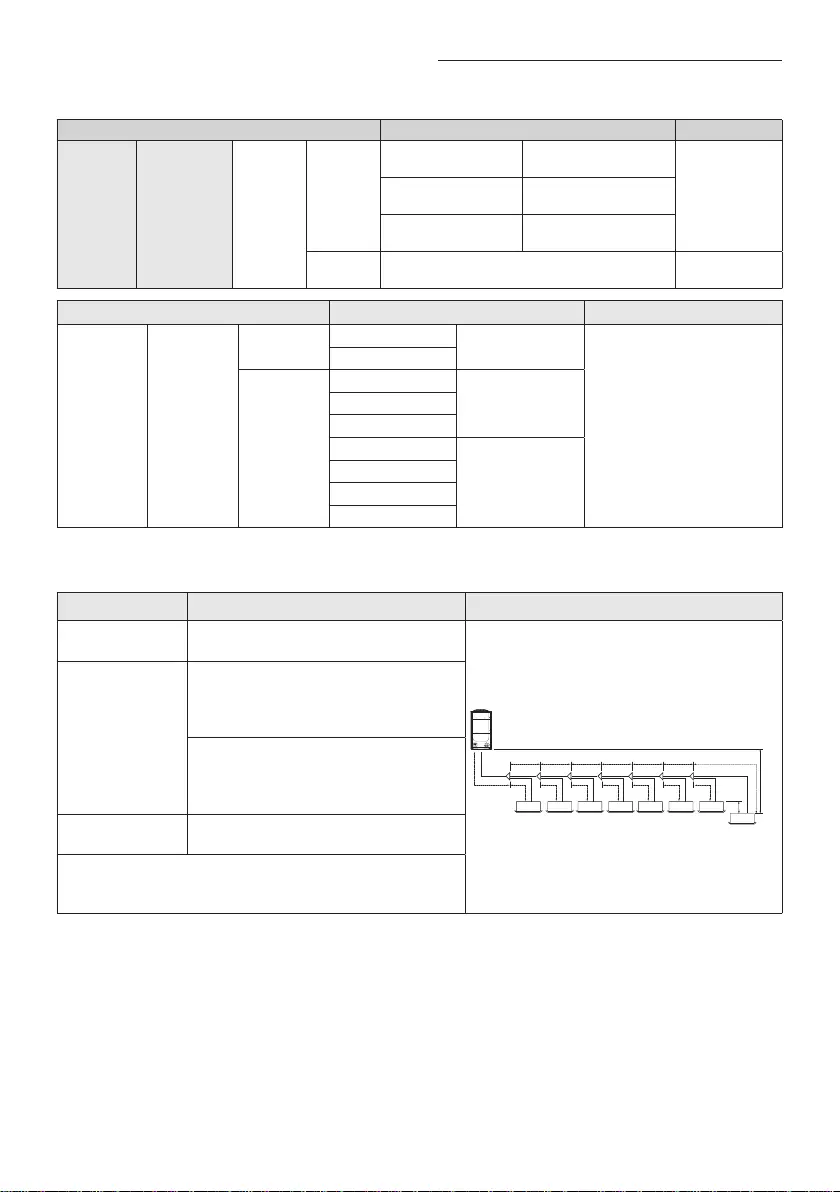
52
Classification Example Remarks
Maximum
allowable
length after
branch
joint
First branch
joint ~ Farthest
Indoor unit
Pipe
length
45 m or
less
Installing only with
Y-joint b+c+d+e+f+g+p ≤ 45 m
-
Installing with Y-joint
and distribution header i+k ≤ 45 m
Installing only with
distribution header i ≤ 45 m
45 m~90
m Note 1) Required conditions must be satisfied -
EEV kit Model name Remarks
EEV kit ~
Indoor unit
Actual pipe
length
2 m MEV-E24SA 1 indoor
Apply to products without EEV
(Wall mount & ceiling)
MEV-E32SA
20 m or less
MXD-E24K132A
2 indoorMXD-E24K200A
MXD-E32K200A
MXD-E24K232A
3 indoor
MXD-E24K300A
MXD-E32K224A
MXD-E32K300A
❇ Please refer to the EEV Kit manual.
Note 1) Required condition
Classification Condition Example
First branch joint ~
Farthest Indoor unit
45 m ≤ b+c+d+e+f+g+p ≤ 90 m: branch pipes
(b, c, d, e, f, g) size must be increased by 1 grade
b
hi jklmn
H2
1234567
8
aABCDEFG H1
cdefg p
Total length of
extended pipe
If the size of pipe (main pipe), between the
first branch joint and the outdoor unit, is not
increased by 1 grade, a+(b+c+d+e+f+g)×2
+h+i+j+k+l+m+n+p ≤ 1000 m
If the size of pipe (main pipe), between the
first branch joint and the outdoor unit, is
increased by 1 grade, (a+b+c+d+e+f+g)×2
+h+i+j+k+l+m+n+p ≤ 1000 m
Each Y-joint ~
Each indoor unit h, i, j, … p ≤ 45 m
Difference between the distance of the outdoor unit to the farthest
indoor unit and nearest indoor unit ≤ 45 m, (a+b+c+d+e+f+g+p)-(a+h)
≤ 45 m
Note 2) When indoor unit is located at higher level than outdoor unit, allowable height difference is 110 m, (If the height
difference is over 40 m, contact your local dealer for more information.) but when the indoor unit is located at lower
level than outdoor unit, allowable height difference is 110 m (If the height difference is over 50 m, need to decide
whether to install PDM kit or not.)
Model name of the PDM kit : MXD-A38K2A, MXD-A12K2A, MXD-A58K2A
Refrigerant pipe installation
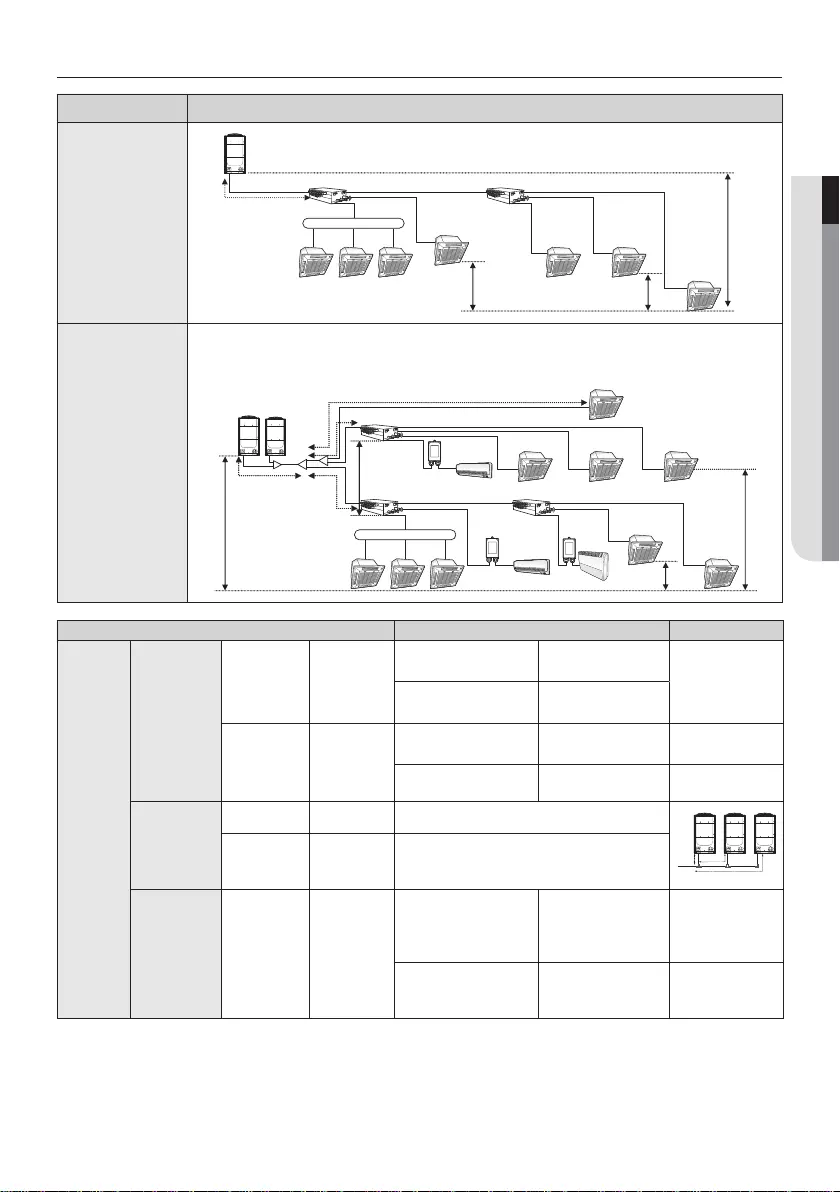
53
ENGLISH
H/R
Classification Installation with Y-joint
Installing with
MCU only
MCUMCU
H1
H3
H2
jih
cde
f
b
a
g
Installing with
MCU and Y-joint
Cooling Only Indoor Unit
(Connecting Only Low Pressure Gas Pipe /
Liquid Pipe note3)
q
l
MCU
MCU
H4
m
h
no p
k
j
i
g
fed
c
ba
H2
H1
H3
MCU
Classification Example Remarks
Maximum
allowable
pipe length
Outdoor unit ~
Indoor unit
Actual pipe
length
(Equivalent
length)
200 m or less
(220 m or
less)
Installing only with MCU a+g+j ≤ 200 m (220
m)
Equivalent length
Y-joint: 0.5m
Distribution header: 1m
MCU: 1 m
Installing with MCU and
Y-joint
a+b+h+k ≤ 200 m
(220 m)
Total length of
pipe 1000 m or less
Installing only with MCU
a+b+c+d+e+f+g+h+i+j
≤ 1000 m
Installing with MCU and
Y-joint
a+b+c+...+r ≤ 1000 m
Outdoor unit
~ Outdoor
unit (Module
installation)
Pipe length 10m or less x ≤ 10 m, y ≤ 10 m, z ≤ 10 m
X
Z
Y
Equivalent
length 13m or less x ≤ 13 m, y ≤ 13 m, z ≤ 13 m
MCU ~ Indoor
unit Pipe length 45 m or less
Installing only with MCU
b+c ≤ 45 m, b+d ≤ 45
m, b+e ≤ 45 m, f≤ 45
m, g+h ≤ 45 m, g+i ≤
45 m, g+j ≤ 45 m
Installing with MCU and
Y-joint
c+d, c+e, c+f, g, h+i,
h+j, h+k, n, o, p, q, r
≤ 45 m
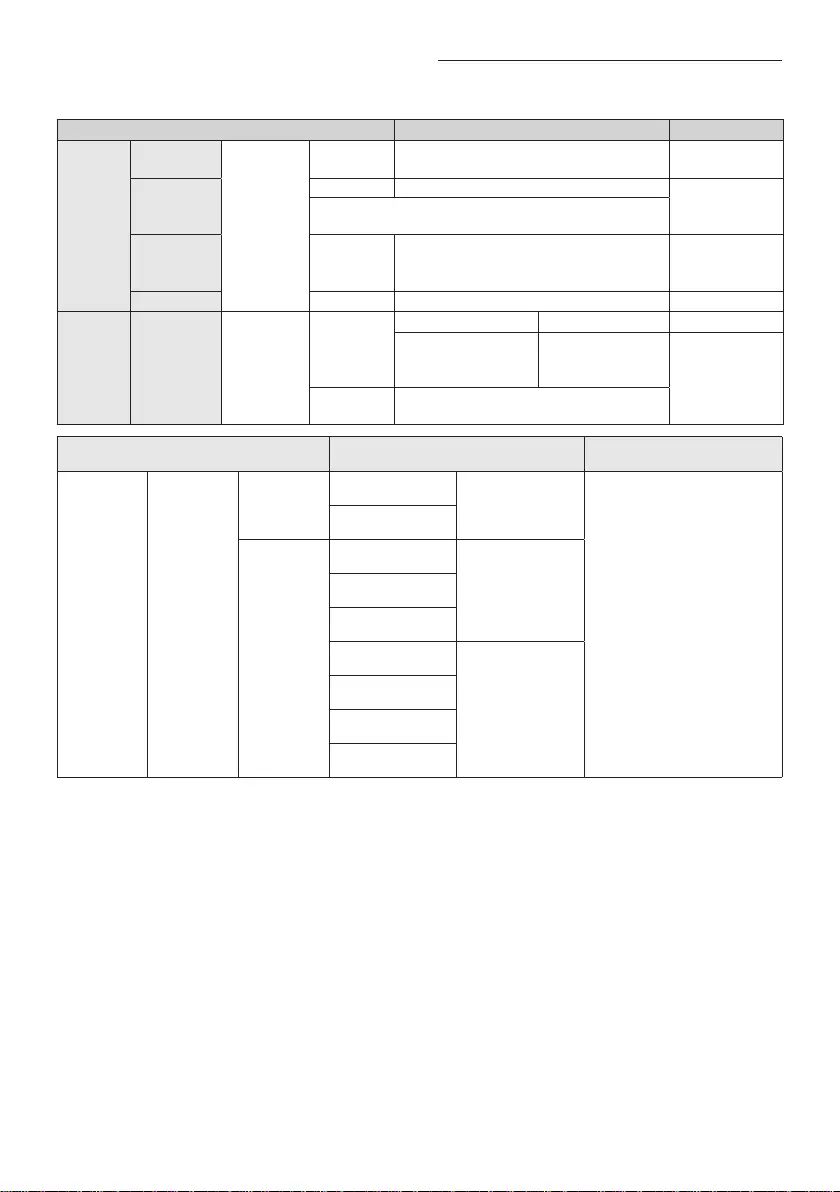
54
Classification Example Remarks
Maximum
allowable
height
difference
Outdoor unit ~
Indoor unit
Pipe length
110 m / 110 m
Note 1) H1 ≤ 110 m / 110 m
Indoor unit ~
Indoor unit
40 m or less H2 ≤ 40 m
But, when AM✴✴✴✴NQDEH✴ /
AM✴✴✴JNV✴ is installed, H2 is 15 m or less.
Indoor unit ~
Indoor unit
(in one MCU)
15 m or less H3 ≤ 15 m
MCU ~ MCU 30 m or less H4 ≤ 30 m
Maximum
allowable
length after
branch
joint
First branch
joint ~ Farthest
Indoor unit
Pipe length
45 m or less
Installing only with MCU g+j ≤ 45 m
Installing with MCU and
Y-joint
b+h+k ≤ 45 m
l+m+q ≤ 45 m
l+r ≤ 45 m
45 ~ 90 m
Note 2) Required conditions must be satisfied
EEV kit Model name Remarks
EEV kit ~
Indoor unit
Actual pipe
length
2 m
MEV-E24SA
1 indoor
Apply to products without EEV
(Wall mount & ceiling)
MEV-E32SA
20 m or less
MXD-E24K132A
2 indoorMXD-E24K200A
MXD-E32K200A
MXD-E24K232A
3 indoor
MXD-E24K300A
MXD-E32K224A
MXD-E32K300A
❇ Please refer to the EEV Kit manual.
Refrigerant pipe installation
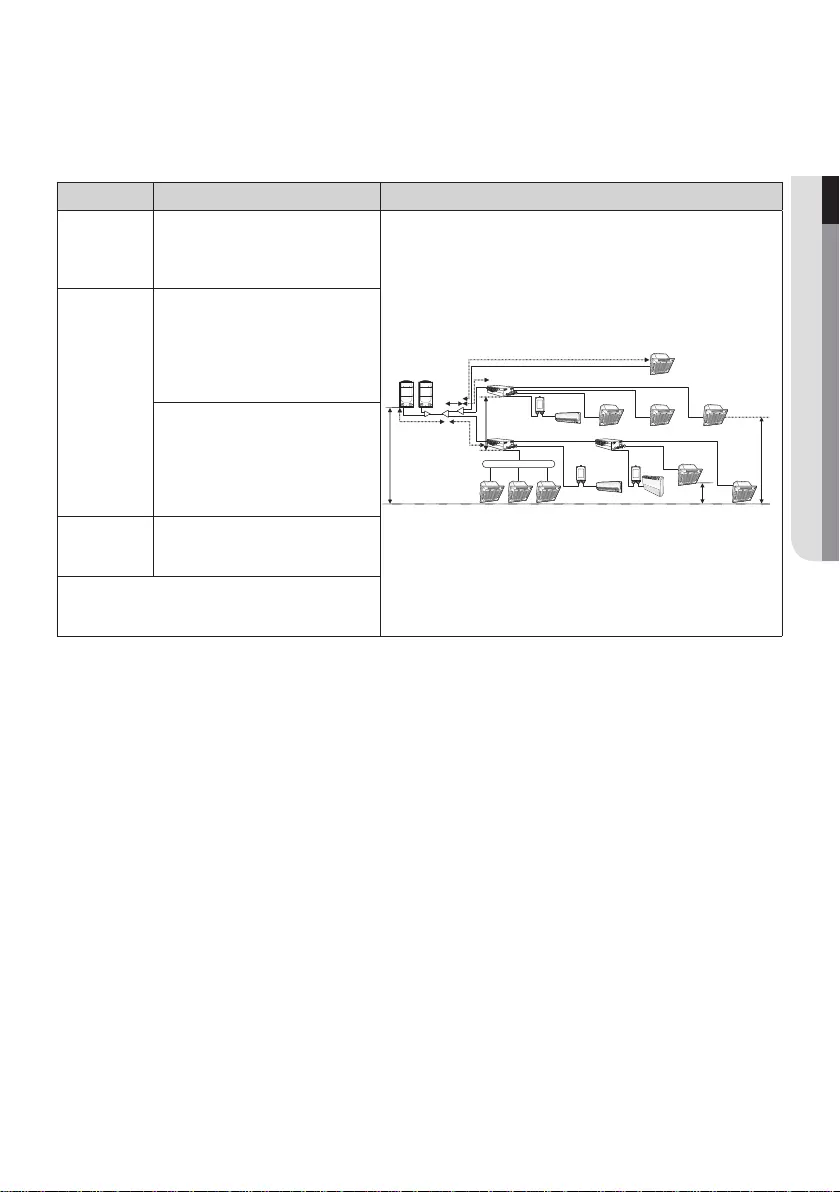
55
ENGLISH
Note 1) When indoor unit is located at higher level than outdoor unit, allowable height difference is 110m, (If the height
difference is over 40m, contact your local dealer for more information.) but when the indoor unit is located at lower
level than outdoor unit, allowable height difference is 110m (If the height difference is over 50m, need to decide
whether to install PDM kit or not.)
Model name of the PDM kit : MXD-A38K2A, MXD-A12K2A, MXD-A58K2A
Note 2) Required condition
Classification Condition Example
First branch
joint ~ Farthest
Indoor unit
45 m ≤ b+h+k, l+m+q, l+r ≤ 90 m
: Size of the branch liquid and low
pressure gas pipes (b, l, m) must be
increased by 1 grade.
r
m
lMCU
MCU
H4
n
h
op q
k
j
i
g
fed
c
ba
H2
H1
H3
MCU
Total length of
extended pipe
If the size of pipe (main pipe),
between the first branch joint
and the outdoor unit, is not
increased by 1 grade, a+(b+l+m) x
2+c+d+e+f+g+h+i+j+k+n+o+p+q+r
≤ 1000 m
If the size of pipe (main pipe),
between the first branch joint
and the outdoor unit, is increased
by 1 grade, (a+b+l+m) x
2+c+d+e+f+g+h+i+j+k+n+o+p+q+r
≤ 1000 m
MCU ~
Each indoor
unit
c+d, c+e, c+f, g, h+i, h+j, h+k, n, o, p,
q, r ≤ 45 m
Difference between the distance of the outdoor unit to
the farthest indoor unit and nearest indoor unit ≤ 45
(a+b+h+k) - (a+b+c+d) ≤ 45
Note 3) For indoor units to which no MCU is connected, be sure to set their options to “Cooling only indoor unit,” and then
connect them to a low pressure gas pipe and a liquid pipe. Be sure to combine the cooling only indoor units so that
their total capacity becomes 50% or less of the total capacity of all indoor units.
Note 4) In case of connecting more than one indoor unit in one MCU Port, the below indoor units cannot be combined.
ERV plus (AM✴✴✴FNKDE✴✴), OAP duct(AM✴✴✴JNEPE✴✴), Hydro Unit HE(AM✴✴✴FNBD✴✴), Hydro Unit
HT(AM✴✴✴FNBF✴✴), AHU kit (MXD-K✴✴✴AN, MCM-D✴✴✴N)
Note 5) In case of connecting two MCU ports with Y-joint, the indoor units cannot be combined to more than one.
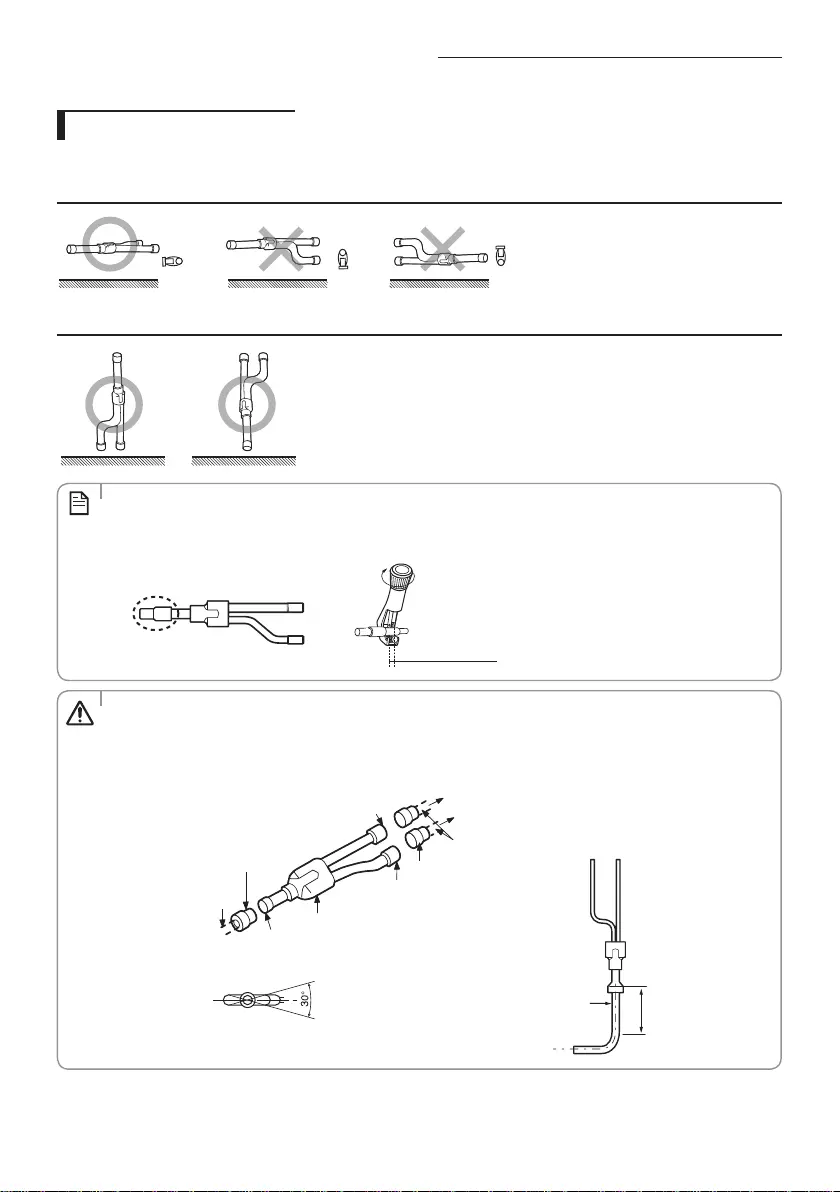
56
Refrigerant pipe installation
Installing the branch joints
Branch joints must be installed ‘horizontally’ or ‘vertically’.
Horizontal installation
Vertical installation
• For A~J type branch joints : Connect the branch joint to the connection pipe with the provided reducer.
• For K~Z type branch joints : Cut the connection part of the branch joint or the provided socket, according to the
diameter of the connection pipe, before connecting them.
Over 10~15mm
NOTE
• Install the branch joint within ±15° of the horizon or vertical line.
• Make sure that the pipe is not bent at where it is connected to the branch joint.
• Keep a minimum straight line distance of 500mm or more before connecting branch joint.
❇ Install within ±15° of the horizon or vertical line.
Minimum straight line
(over 500mm)
Pipe (Main pipe)
Connect to
indoor unit
Pipe
Before branching
After branching
After branching
Gas side/Liquid side branch joint
Pipe connection
Socket
Connect to other branch joint or indoor unit
Socket
CAUTION

57
ENGLISH
Installing the distribution header
1. Select the reducer that fits the diameter of the pipe.
<Gas side>
Socket
Pipe *
To indoor unit
Pipe*
Socket
To outdoor unit
<Liquid side>
Socket
Pipe*
To indoor unit
Pipe*
Socket
To outdoor unit
Provided item
❇ Pipe : Separately purchased item
2. If the number of connected indoor unit is fewer than ports on the distribution header, block the unused ports with caps.
<Liquid side>
Case of blocking the unused
distribution header ports
Connect in
order
Welding part
Provided item
<Gas side>
Case of blocking the unused
distribution header ports
Connect in
order
• For A~J type distribution header :
Connect the distribution header to the connection pipe with the provided reducer.
• For K~Z type distribution headers :
Cut the provided socket, according to the diameter of the connection pipe, before connecting it.
Over 10~15mm
NOTE
• Connect the indoor units in order, while respecting the direction of the arrow shown in the illustration.
• When indoor units are connected to same distribution head, indoor unit must be connected in order of their
capacity, from largest to smallest.
CAUTION

58
Refrigerant pipe installation
3. Install the distribution header horizontally.
f Install the distribution header horizontally so that its ports does not face down.
Below ±10°
Horizon line
Socket Distribution header
Pipe
(Separately purchased item)
Below ±15°
Horizon line
Horizon line
< Liquid side >
Below ±15°
Horizon line
Below ±10°
Horizon line
< Gas side >
Installing the branch joint between outdoor units
Installation of outdoor joints
Do not install the outdoor
joint in this direction.
Liquid pipe
High pressure
gas pipe
Gas pipe
❇ High pressure gas pipe only applies to the H/R product.

59
ENGLISH
<Liquid side>
❇ Use the attached reducer according to the selected pipe size.
Pipe
Reducer
Reducer
Pipe
To other outdoor unit
To other outdoor joint or Y-joint of the main pipe
To other outdoor joint or outdoor unit
<Gas side>
❇ Use the attached reducer according to the selected pipe size.
Pipe
Reducer
Reducer
Pipe
To other outdoor unit
To other outdoor joint or Y-joint of the main pipe
To other outdoor joint or outdoor unit
❇ Use the attached reducer according to the selected pipe size.
Pipe
Reducer
Reducer
Pipe
To other outdoor unit
To other outdoor joint or Y-joint of the main pipe
<High pressure gas side>
To other outdoor joint or outdoor unit
• Connect the Outdoor joint to the pipe by cutting the outlet of the Outdoor joint or provided reducer properly.
10~15 mm
or more
NOTE
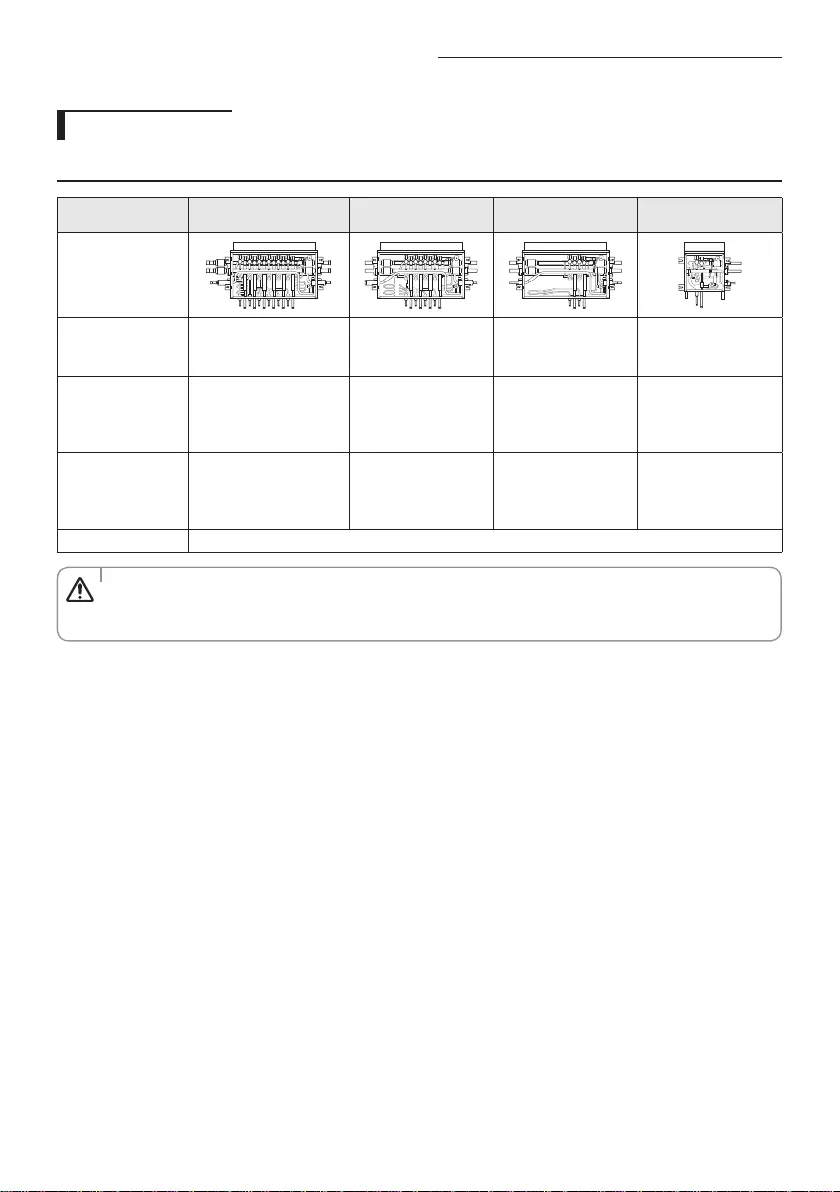
60
Refrigerant pipe installation
Installing the MCU
MCU specification
Model MCU-S6NEK2N MCU-S4NEK3N MCU-S2NEK2N MCU-S1NEK1N
Exterior of MCU
Number of
connectable indoor
units at one port
Up to 8 units Up to 8 units Up to 8 units Up to 8 units
The maximum
capacity of the
connectable indoor
units at one port
16 kW 16 kW 16 kW 16 kW
The maximum
capacity of the
connectable indoor
units
61.6 kW 61.6 kW 32.0 kW 16 kW
Internal EEV Not included
• Indoor units without internal EEV(AM✴✴✴✴NTDE✴, AM✴✴✴✴NADE✴) can not be connected directly to the
MCU.
• Please connect these indoor units using EEV kit(MEV-E✴✴SA, MXD-E✴✴K✴✴✴A).
CAUTION

61
ENGLISH
Installing the indoor units
Model MCU-S6NEK2N MCU-S4NEK3N MCU-S2NEK2N MCU-S1NEK1N
Example installing
(Each port
connection)
Example installing
(MCU series
connection)
MCU MCU
MCU series connection
Installing indoor
units
Under 16.0 kW indoor unit : Don’t use Y-connector
16.0 kW ~ 28.0 kW indoor unit : Use Y-connector at the Gas & Liquid line
If you want to continuous cooling operation under -5 °C, set outdoor ‘Expand
operational temperature range for cooling operation (HR only)’, and use Y-connector on
5.0 ~ 16 kW indoor unit
In case of using Y-connector, it is only connectable for port combination at below
Connectable port combination for Y-connector : A + B port, C + D port, E + F port
Non-connectable port combination for Y-connector : B + C port, D + E port, non-continuous port
Set Dip Switch option for using Y-connector
1
ON
234 1
ON
234 1
ON
234 1
ON
234
S/W Option S/W Option S/W Option S/W Option
Default Combination of A+B port Combination of C+D port
Combination of E+F port
In case of MCU connection in series, the maximum capacity of indoor units in MCU
series connection is 61.6 kW
This unit is only
connectable for one
port under 16 kW
This unit is impossible
to connect MCU to
MCU in series.
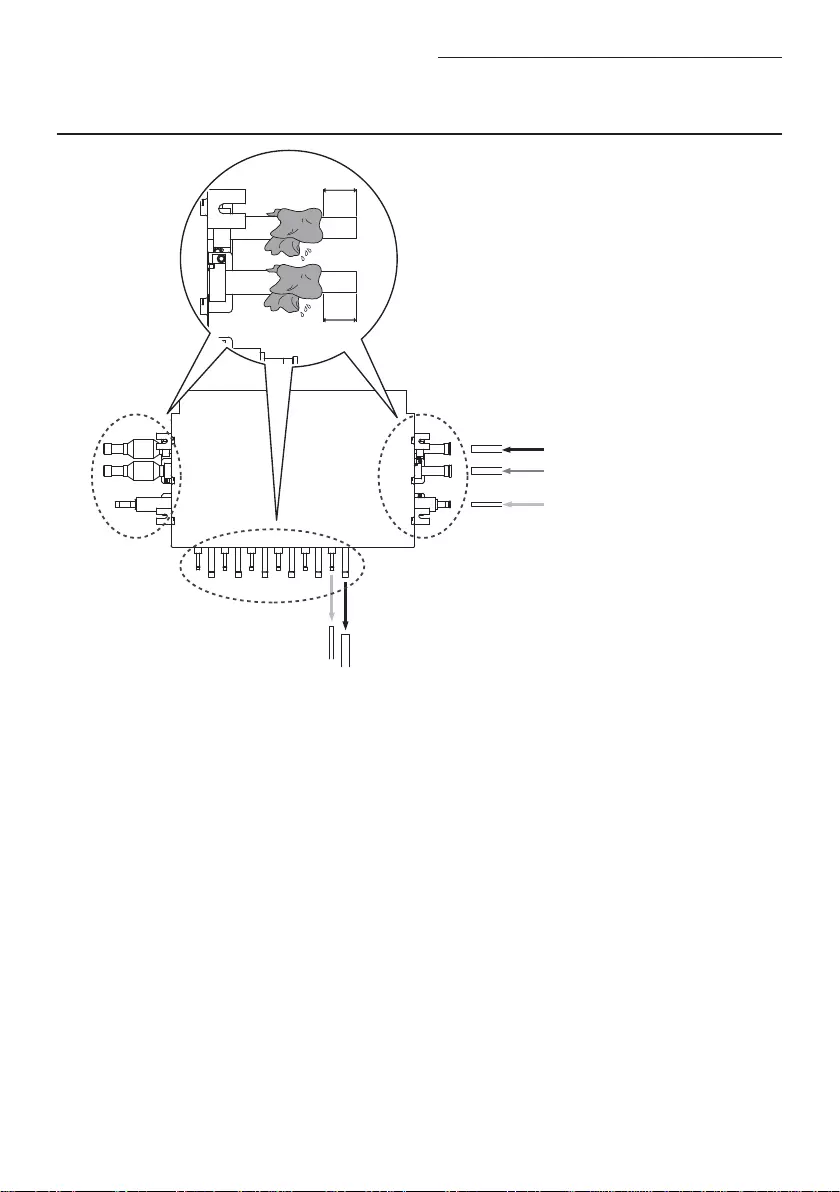
62
Refrigerant pipe installation
How to connect the pipes
Pipe connection from outdoor unit
» Default installing direction.
Pipe connection to indoor unit
Gas pipe (welding)
Liquid pipe (welding)
Protect with
wet towel when
welding
70 mm
Low pressure gas pipe connection (welding)
High pressure gas pipe connection (welding)
Liquid pipe connection (welding)
70 mm
❇ When installing MCU, use the pattern sheet for installation that is provided with the product.
❇ When welding the gas pipes, protect the product with the flame-proof sheet.
❇ When connecting the MCU with outdoor units, default direction is set in the MCU.
If installing opposite direction, weld the enclosed copper cap in each high pressure, low pressure and liquid pipes.
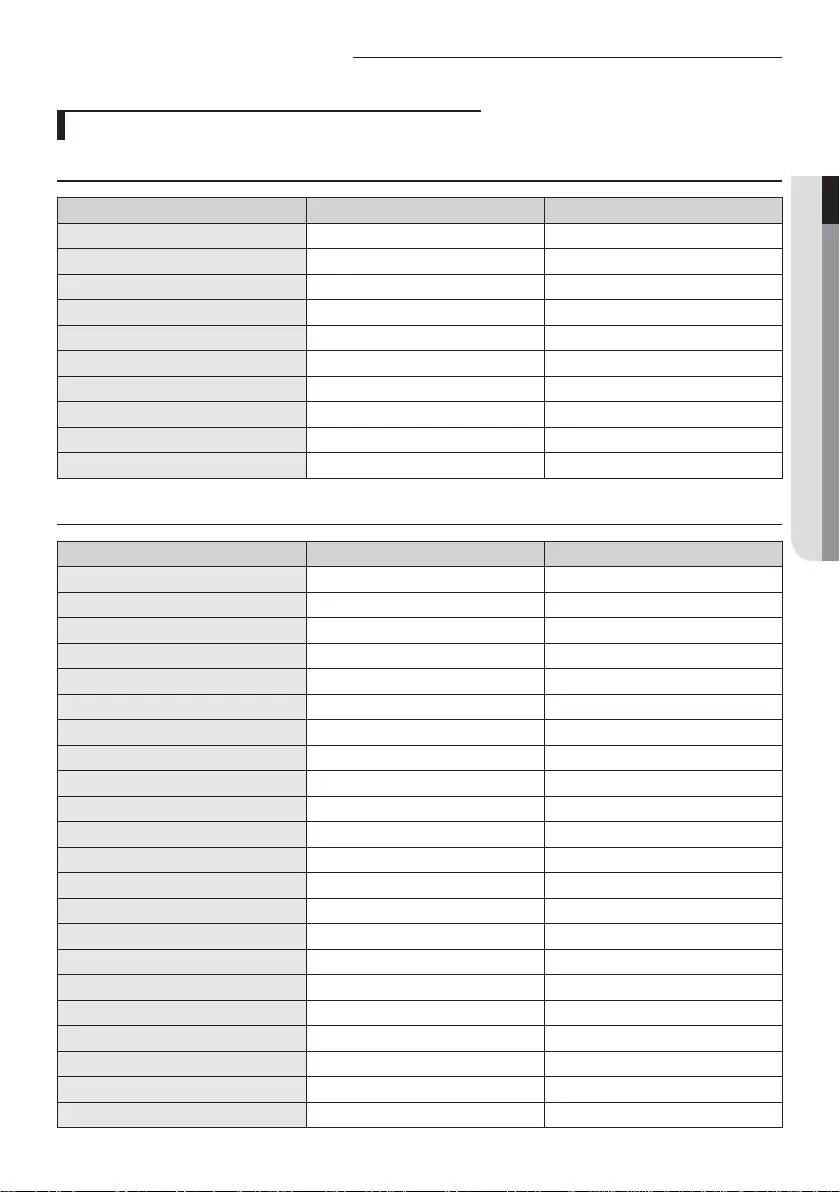
63
ENGLISH
Electrical wiring work
Specification of the circuit breaker and power cable
Single (Heat pump)
Model MCA MFA
AM080FXVAGH 18.0 25
AM100FXVAGH 21.1 32
AM120FXVAGH 25.0 32
AM140FXVAGH 25.0 32
AM160FXVAGH 32.0 40
AM180FXVAGH 39.1 50
AM200FXVAGH 42.5 63
AM220FXVAGH 44.5 63
AM240HXVAGH 55.0 63
AM260HXVAGH 58.0 63
Standard module (Heat pump)
Model MCA MFA
AM280HXVAGH1 57.0 63
AM300HXVAGH1 64.1 75
AM320HXVAGH1 67.5 75
AM340HXVAGH1 69.5 80
AM360HXVAGH1 69.5 80
AM380HXVAGH1 76.5 90
AM400HXVAGH1 83.0 100
AM420HXVAGH1 87.0 100
AM440HXVAGH1 89.0 100
AM460HXVAGH1 94.5 125
AM480HXVAGH1 94.5 125
AM500HXVAGH1 101.5 125
AM520HXVAGH1 108.6 125
AM540HXVAGH1 112.0 125
AM560HXVAGH1 114.0 125
AM580HXVAGH1 114.0 125
AM600HXVAGH1 121.0 150
AM620HXVAGH1 128.1 150
AM640HXVAGH1 131.5 150
AM660HXVAGH1 133.5 150
AM680HXVAGH1 139.0 175
AM700HXVAGH1 139.0 175

64
Model MCA MFA
AM720HXVAGH1 146.0 175
AM740HXVAGH1 153.1 175
AM760HXVAGH1 156.5 175
AM780HXVAGH1 158.5 175
AM800HXVAGH1 158.5 175
Compact module (Heat pump)
Model MCA MFA
AM360HXVAGH2 80.0 90
AM380HXVAGH2 83.0 100
AM460HXVAGH2 100.5 125
AM480HXVAGH2 102.5 125
AM500HXVAGH2 113.0 125
AM520HXVAGH2 116.0 150
AM580HXVAGH2 125.5 150
AM600HXVAGH2 127.5 150
AM620HXVAGH2 138.0 175
AM640HXVAGH2 141.0 175
AM680HXVAGH2 144.0 175
AM700HXVAGH2 147.0 175
AM720HXVAGH2 157.5 175
AM740HXVAGH2 160.5 200
AM760HXVAGH2 171.0 200
AM780HXVAGH2 174.0 200
Single (Heat recovery)
Model MCA MFA
AM080FXVAGR 18.0 25
AM100FXVAGR 21.1 32
AM120FXVAGR 25.0 32
AM140FXVAGR 25.0 32
AM160FXVAGR 32.0 40
AM180FXVAGR 39.1 50
AM200FXVAGR 42.5 63
AM220FXVAGR 44.5 63
AM240MXVGNR 55.0 63
AM260MXVGNR 60.0 75
AM280MXVGNR 67.0 75
AM300MXVANR 73.0 80
Electrical wiring work

65
ENGLISH
Standard module (Heat recovery)
Model MCA MFA
AM320FXVGNR 67.5 80
AM340FXVGNR 69.5 80
AM360FXVGNR 69.5 80
AM380FXVGNR 76.5 90
AM400FXVGNR 83.6 100
AM420FXVGNR 87.0 100
AM440FXVGNR 98.0 125
AM460FXVGNR 105.0 125
AM480FXVGNR 112.1 125
AM500FXVGNR 115.5 150
AM520FXVGNR 117.5 150
AM540FXVGNR 128.0 150
AM560FXVGNR 133.0 150
AM580FXVGNR 140.0 175
AM600FXVGNR 146.0 175
AM620FXVGNR 140.5 175
AM640FXVGNR 142.5 175
AM660FXVGNR 142.5 175
AM680FXVGNR 149.5 175
AM700FXVGNR 156.6 175
AM720FXVGNR 160.0 200
AM740FXVGNR 162.0 200
AM760FXVGNR 172.5 200
AM780FXVGNR 177.5 200
AM800FXVGNR 184.5 225
AM820FXVGNR 190.5 225
AM840FXVGNR 201.0 225
AM860FXVGNR 206.0 250
AM880FXVGNR 213.0 250
AM900FXVGNR 219.0 250
❇ When installing outdoor units in module, select the power supply cable according to the sum of outdoor unit capacity.
(Refer to the table for each model)
❇ Power Supply cords of parts of appliances for outdoor use shall not be lighter than polychloroprene sheathed flexible
cord. (Code designation IEC:60245 IEC 66 / CENELEC: H07RN-F)
Ex.) AM500✴XVA✴✴
AM120✴XVA✴✴ : 4 mm2
AM280✴XVA✴✴ : 16 mm2
AM500✴XVA✴✴ : 35 mm2
①
②
③
AM220✴XVA✴✴ AM160✴XVA✴✴ AM120✴XVA✴✴
② ③①
ELCB
MCCB+ ELB
or

66
Electrical wiring work
• This device is intended for the connection to a power supply system with a maximum permissible system
impedance shown in the table (on the left page) at the interface point (power service box) of the user’s supply.
• The user must ensure that this device is connected only to a power supply system which fulfills the requirement
above. If necessary, the user can ask the public power supply company for the system impedance at the
interface point.
• This equipment complies with IEC 61000-3-12 provided that the short-circuit power Ssc is greater than or equal
to Ssc(*2) at the interface point between the user’s supply and the public system. It is the responsibility of the
installer or user of the equipment to ensure, by consultation with the distribution network operator if necessary,
that the equipment is connected only to a supply with a short-circuit power Ssc greater than or equal to Ssc(*2).
[Ssc (*2)]
Model Ssc [MVA] Model Ssc [MVA]
AM080FXVAG✴3.3 AM200FXVAG✴8.1
AM100FXVAG✴4.5 AM220FXVAG✴8.6
AM120FXVAG✴5.3 AM240MXVGN✴12.5
AM140FXVAG✴5.3 AM260MXVGN✴12.2
AM160FXVAG✴6.8 AM280MXVGN✴13.6
AM180FXVAG✴7.6 AM300MXVAN✴14.8
NOTE
Caution for electrical work
• You must install ELCB or MCCB + ELB
- ELCB: Earth leakage breaker
- MCCB: Molded case circuit breaker
- ELB: Earth leakage breaker
• Do not operate the outdoor unit before completing the refrigerant pipe work.
• Do not disconnect or change the cable inside the product. It may cause damage to the product.
• Specification of the power cable is selected based on following installation condition; culvert installation/
ambient temperature 30 °C/ single multi conductor cables. If the condition is different from the ones stated,
please consult an electrical installation expert and re-select the power cable.
- If the length of power cable exceed 50m, re-select the power cable considering the voltage drop.
• Use a power cable made out of incombustible material for the insulator (inner cover) and the sheath (outer
cover).
• Do not use the power cable with the core wire exposed due to insulator damage occurred during removal of the
sheath. When the core wire is exposed, it may cause fire.
Insulator (inner cover)
Exposed wire
core
<The example of exposed core wire>
Sheath (outer cover)
CAUTION
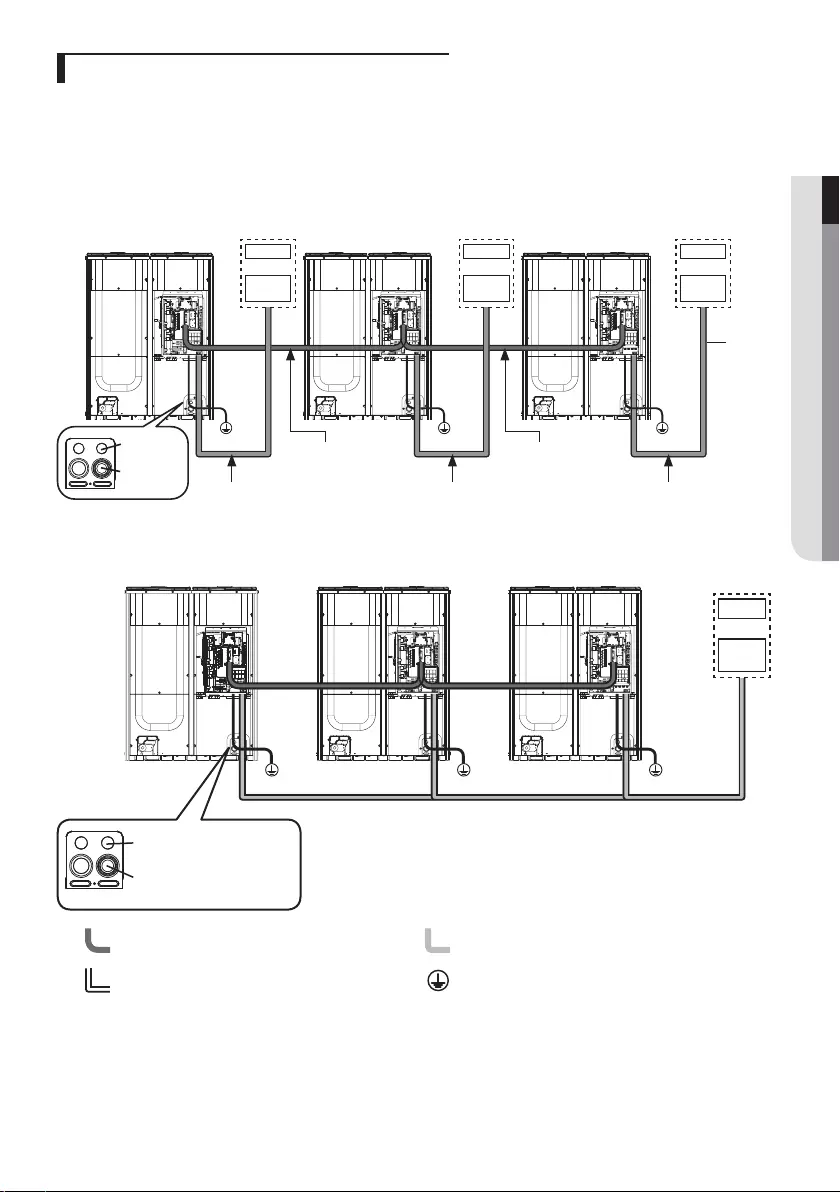
67
ENGLISH
Power and communication cable configuration
f Main power and the ground cable must be withdrawn through the knock-out hole on the bottom-right or right side of
the cabinet.
f Withdraw the communication cable from the designated knock-out hole on the bottom-right side of the front part.
f Install the power and communication cable using separate cable protection tube.
f Fix a protection tube to the knock-out hole on the outdoor unit by using a CD connector or bushing. Make sure to use
insulating bushing.
Main unit Sub unit Sub unit
Ground cable Ground cableGround cable
Communication
cable
Power • ground
cable
Power cable Power cable
Power cable
Communication
cable between
outdoor units
Communication
cable between
outdoor units
Protection
tube
ELCB
MCCB+
ELB
or
ELCB
MCCB+
ELB
or
ELCB
MCCB+
ELB
or
<When the module combination is in the tables of "Outdoor unit combination">
Main unit Sub unit Sub unit
ELCB
MCCB+
ELB
or
Communication cable
Power·ground cable
Communication cable between outdoor units Power cable
Protection tube Power/ground cable
❇ Power Supply cords of parts of appliances for outdoor use shall not be lighter than polychloroprene sheathed flexible
cord. (Code designation IEC:60245 IEC 66 / CENELEC: H07RN-F)
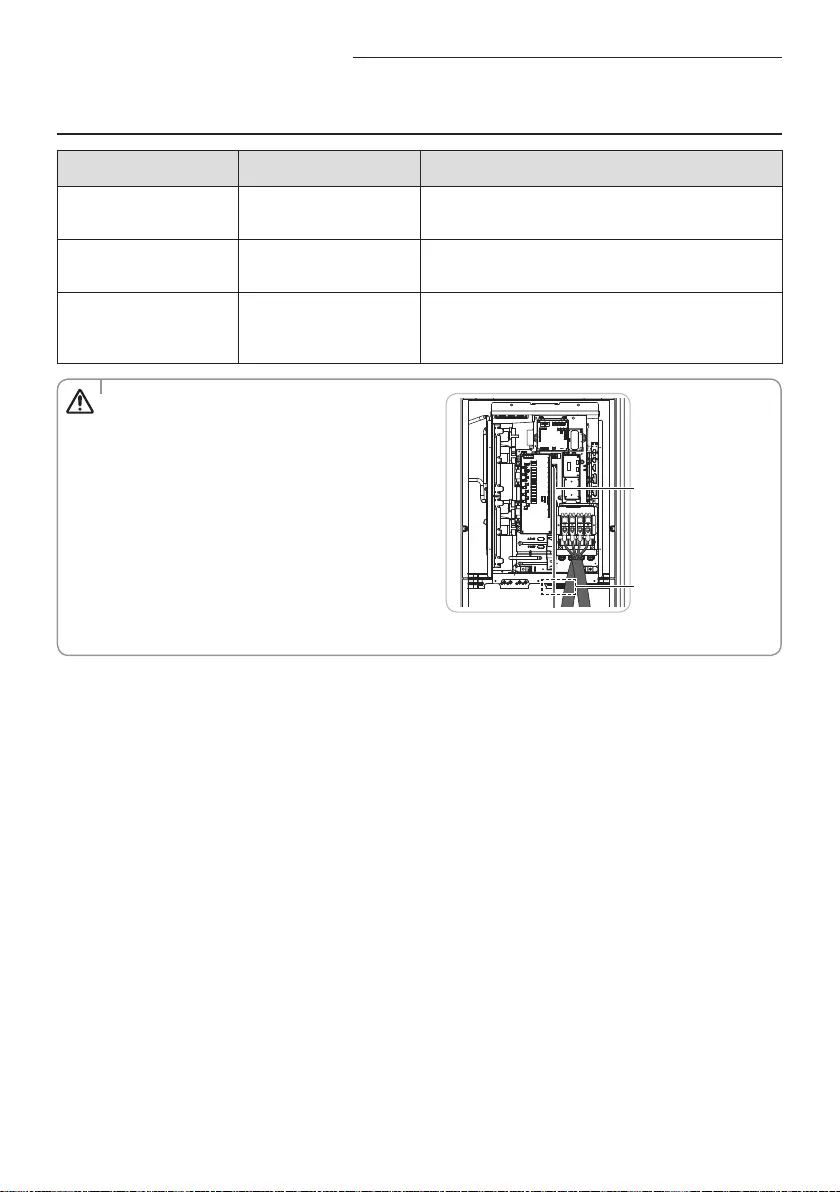
68
Electrical wiring work
Specification of the protection tube
Name Temper grade Applicable conditions
Flexible PVC conduit PVC When the protection tube is installed indoor and not exposed
to outside, because it is embedded in concrete structure
Class 1 flexible conduit Galvanized steel sheet When the protection tube is installed indoor but exposed to
outside so there are risk of damage to the protection tube
Class 1 PVC coated flexible
conduit
Galvanized steel sheet and
Soft PVC compound
When the protection tube is installed outdoor and exposed to
outside so there are risk of damage to the protection tube and
extra waterproof is needed
Caution for perforating the knock-out hole
• Perforate a knock-out hole by punching it with a
hammer.
• After perforating the knock-out hole, apply rust
resisting paint around the hole.
• When you need to pass the cables through the knock-
out hole, remove burrs on the hole and protection the
cable with a protection tape or bushing etc.
Caution for installing communication cable
• When you connect the cable, it may sag and pressed by
other parts. Therefore cables should be fixed to a clamp
highlighted with a box on the illustration.
CAUTION
Path for arranging external
communication cable
Fixing location of the
external communication
cable

69
ENGLISH
Power wiring diagram
Supplying 3 phase 4 wires (380-415V~)
<When the module combination is in the tables of "Outdoor unit combination">
3phase 4wires
(380-415V~)
MCCB+
ELB
MCCB+
ELB
ELCB
ELCB
Main unit
Main unit Sub unit
Sub unit
Main unit Sub unit 1 Sub unit 2
Singlephase 2wires
(220-240V~)
Grounding Grounding Grounding
Wired remote
controller
Wired remote
controller
Communication
cable (Outdoor unit ~
Outdoor unit)
Communication cable
(Outdoor unit ~ Indoor
unit)
Wired remote
controller
or
or
Communication cable
(Outdoor unit ~ Indoor
unit)
Communication cable
(Outdoor unit ~ Outdoor
unit)
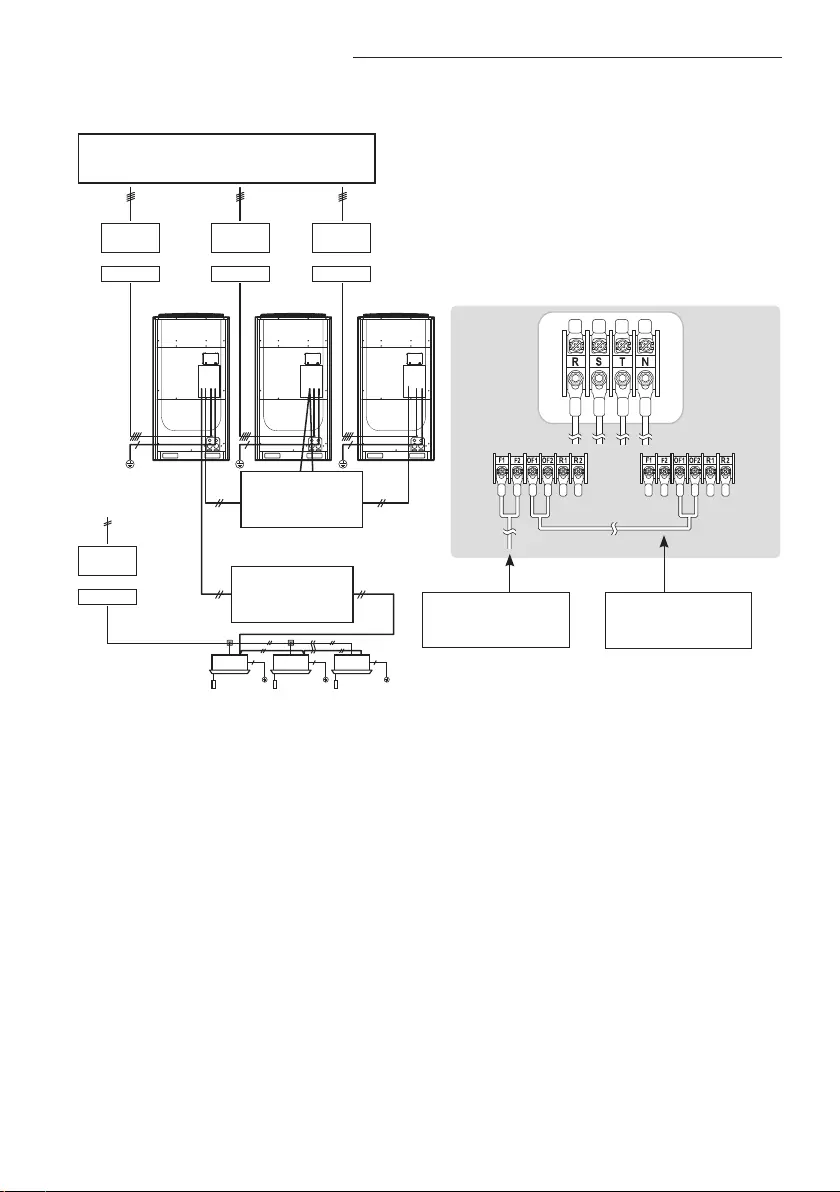
70
Electrical wiring work
<When the module combination is not in the tables of “Outdoor unit combination”>
3 phase 4wires 380 - 415 V~
MCCB+
ELB
MCCB+
ELB
MCCB+
ELB
MCCB+
ELB
ELCB
ELCBELCB
ELCB ELCB
Main unit Sub unit
Main unit Sub unit 1 Sub unit 2
Singlephase 2wires
(220-240V~)
Grounding Grounding Grounding
Wired remote
controller
Wired remote
controller
Communication
cable (Outdoor unit ~
Outdoor unit)
Communication cable
(Outdoor unit ~ Indoor
unit)
Wired remote
controller
or
or
or or
Communication cable
(Outdoor unit ~ Indoor
unit)
Communication cable
(Outdoor unit ~ Outdoor
unit)
f Connect a power cable of the outdoor unit after checking that R-S-T-N (3 phase 4 wire) is properly connected. (If the 380-
415V power is supplied to the N phase, PCB and other electrical part will be damaged.)
f Communication cable between indoor and outdoor units and communication cable between outdoor units has no
polarity.
f Arrange the cables with a cable tie.
❇ ELCB and ELB must be installed since there is risk of electric shock or fire when they are not installed.

71
ENGLISH
Selecting solderless ring terminal
f Select a solderless ring terminal for a power cable according to the nominal dimensions for cable.
f Apply insulation coating to the connection part of the solderless ring terminal and the power cable.
Silver solder
Nominal dimensions for cable (mm2)4/6 10 16 25 35 50 70
Nominal dimensions for screw (mm) 4888888888
B
Standard dimension (mm) 9.51515161216.516222224
Allowance (mm) ±0.2 ±0.2 ±0.2 ±0.3 ±0.3 ±0.3 ±0.4
D
Standard dimension (mm) 5.6 7.1 9 11.5 13.3 13.5 17.5
Allowance (mm) +0.3
-0.2
+0.3
-0.2
+0.3
-0.2
+0.5
-0.2
+0.5
-0.2
+0.5
-0.2
+0.5
-0.4
d1
Standard dimension (mm) 3.4 4.5 5.8 7.7 9.4 11.4 13.3
Allowance (mm) ±0.2 ±0.2 ±0.2 ±0.2 ±0.2 ±0.3 ±0.4
E Min. (mm) 6 7.9 9.5 11 12.5 17.5 18.5
F Min. (mm) 5 9 9 13 15 13 13 13 14 20
L Max. (mm) 2028.53033 34 38435051
d2
Standard dimension (mm) 4.3 8.4 8.4 8.4 8.4 8.4 8.4 8.4 8.4 8.4
Allowance (mm) + 0.2
0
+ 0.4
0
+ 0.4
0
+ 0.4
0
+ 0.4
0
+ 0.4
0
+ 0.4
0
+ 0.4
0
t Min. (mm) 0.9 1.15 1.45 1.7 1.8 1.8 2.0
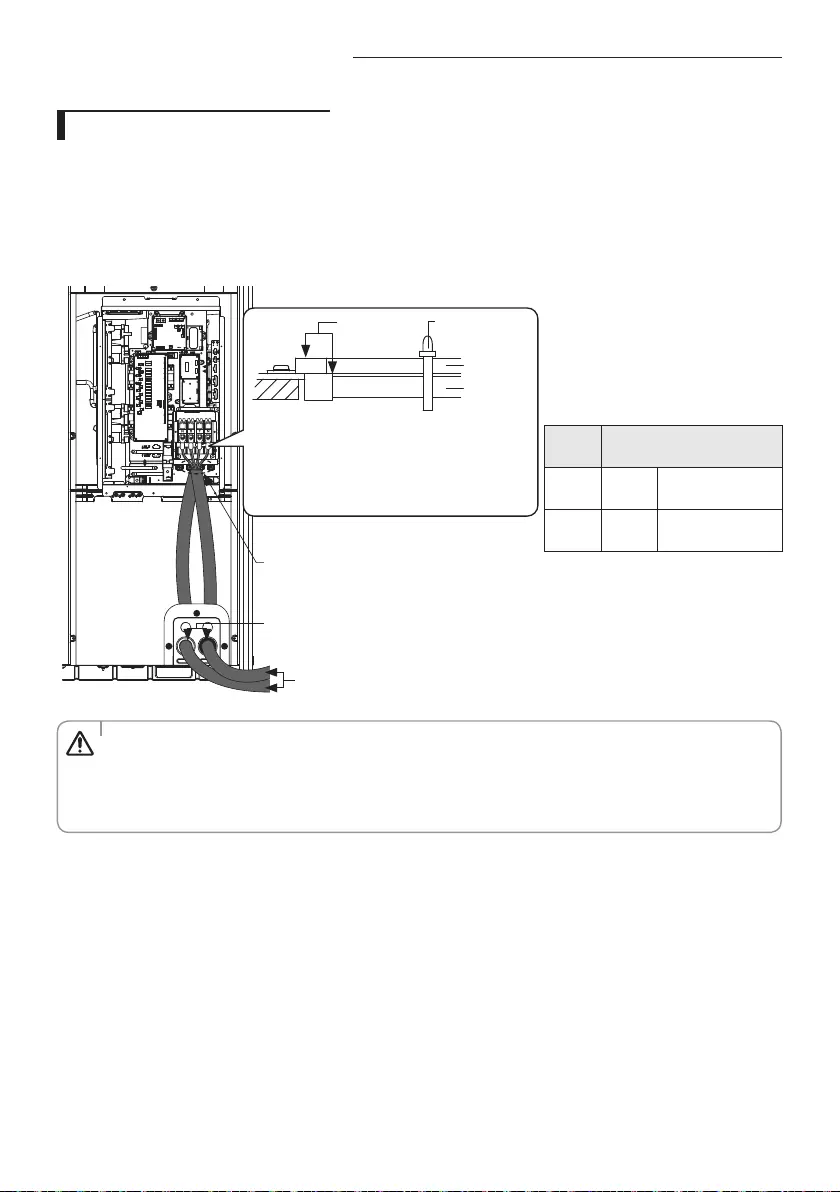
72
Electrical wiring work
Connecting the power terminal
f Connect the cables to the terminal board with solderless ring terminals.
f Properly connect the cables by using certified and rated cables and make sure to fix them properly so that external force
is not applied to the terminal.
f Use a driver and wrench that can apply the rated torque when tightening the screws on the terminal board.
f Tighten the terminal screws by complying rated torque value. If the terminal is loose, fire can occur due to arc heat
generation and if the terminal is too tight, terminal board could get damaged.
Power cable protection tube
The place where the sheath of the power
supply cable is removed.
Connector
Solderless ring
terminal
Thin cable
Thick cable
Cable tie
When connecting two cables to one terminal,
separate the solderless terminal up and down to
prevent it from getting loose. Place the thin cable
upward and the thick cable downward. Fix the power
cable with a cable tie.
Screw Tightening torque for terminal
(N∙m)
M4 1.2~1.8 Single phase (220-
240V) power cable
M8 5.5~7.3 3 phase (380-415V)
power cable
• When removing the outer sheath of the power supply cable, be careful not to scratch the inner sheath of the
cable.
• Make sure that more than 20mm of the outer sheath of the indoor unit power and communication cable are
inside the electrical component box.
• Install the communication cable separately from power cable and other communication cables.
CAUTION
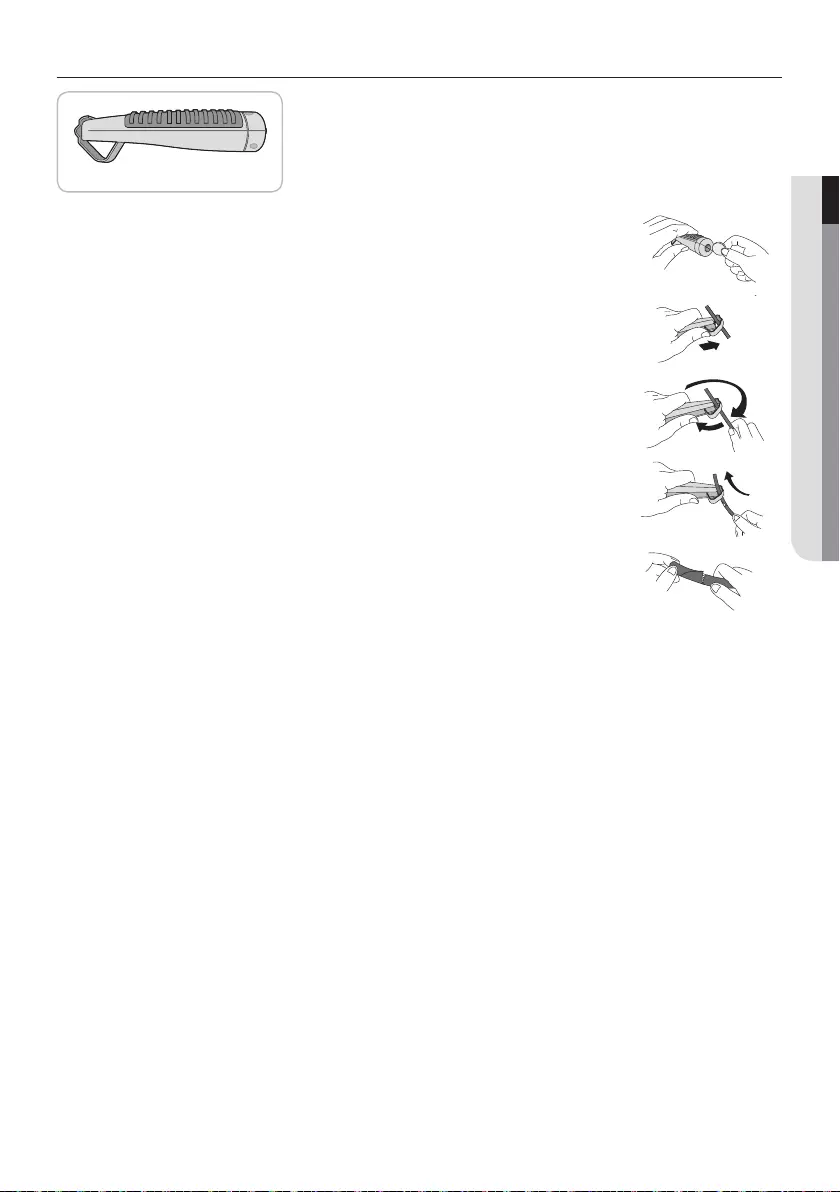
73
ENGLISH
Examples of how to use the cable striper
<Cable striper>
1. Adjust the blade position by coin. (Controller is at the bottom side of the tool.) Fix the blade
position according to the outer sheath thickness of the power cable.
2. Fix the power cable and tool by using the hook at the top side of the tool.
3. Cut out the outer sheath of the power cable by revolving the tool in the direction of the arrow,
two or three times.
4. At this situation, cut out the outer sheath of the power cable by moving the tool toward the
direction of the arrow.
5. Slightly bend the wire and pull out the cut part of the outer sheath.
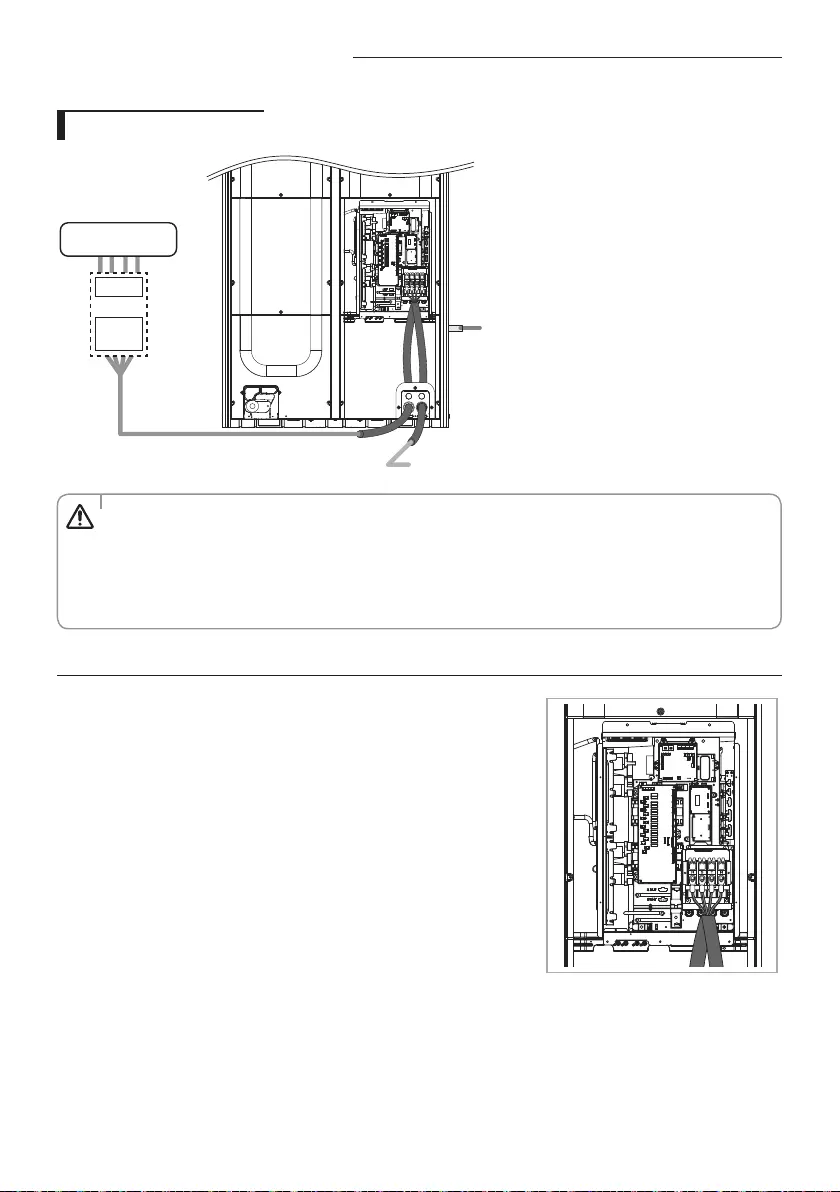
74
Electrical wiring work
Fixing the power cable
3 phase 4 wires (380-
415V~)
Sub unit communication cable
Sub unit 3 phase 380-415V~
ELCB
MCCB+
ELB
or
• Do not let the power cable come into contact with the pipes inside the outdoor unit. If the power supply cable
touches the pipes, the vibration of the compressor is transferred to the pipes and can damage the power supply
cables or pipes, creating the danger of fire or explosion.
• Make sure that the place where the sheath of power supply cable is removed is inside the power supply box. If it
is impossible, you should connect the protection tube for power cable to the power supply box.
• After arranging the power cable into the power supply box, tighten the cover.
CAUTION
Connect the ring terminal of 3 phase cable
1. Cut the power cable to an appropriate length and connect it with the
solderless terminal.
2. After connecting the power cable to the terminal as seen in the illustration, fix
it with cable tie.
3. Fix the housing, which has an insulator, to the terminal board.

75
ENGLISH
Fixing the ground cable
f Connect the ground cable to the grounding hole inside the power supply box.
Grounding
Withdrawing the power cable
f Withdrawing from the front side
- Connect the power cable protection tube into the power supply box as
shown picture.
- Be sure that the power supply cable is not damaged by burr on the knock-
out hole.
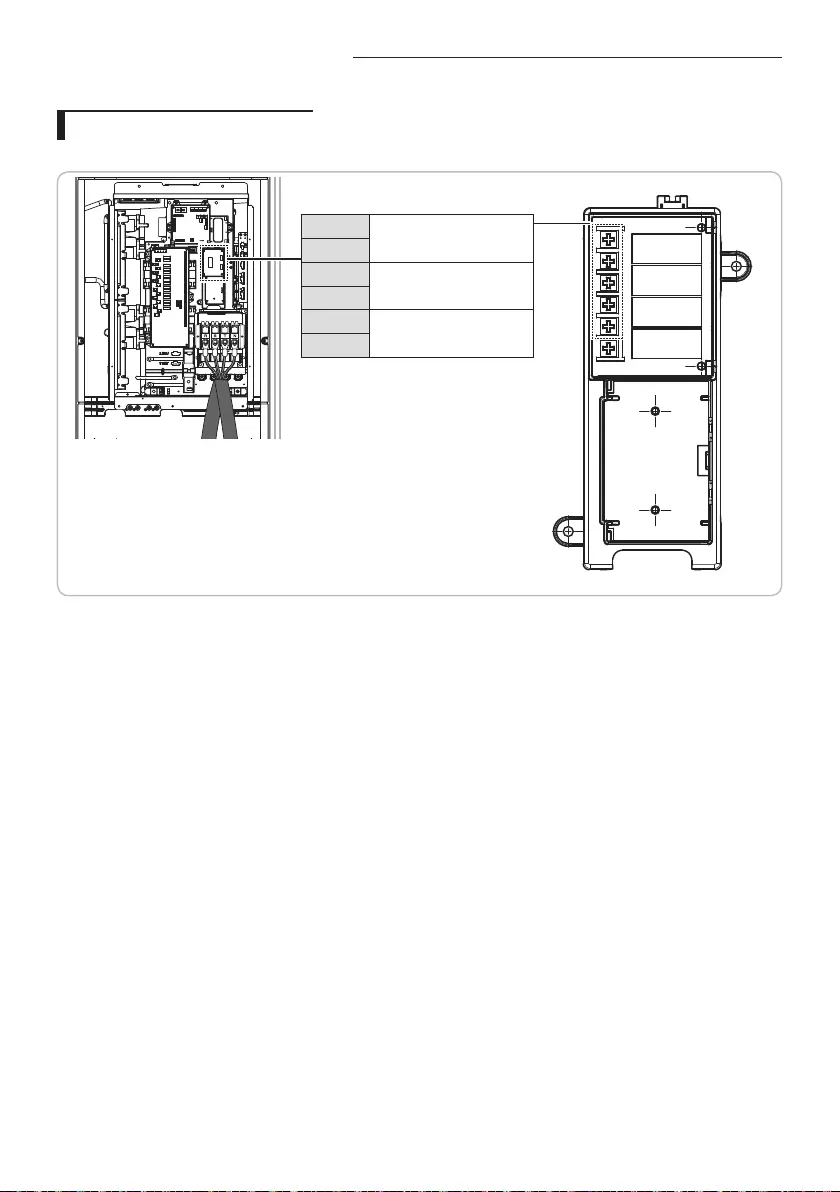
76
Electrical wiring work
Installing the Solution device
f When the number of indoor units installed with the outdoor unit is 16 or less
F1 F2 OF1 OF2 R1 R2
F1 Terminal block with indoor
unit
F2
OF1 Terminal block with
outdoor unit sub module
OF2
R1 Terminal block with
solution device
R2
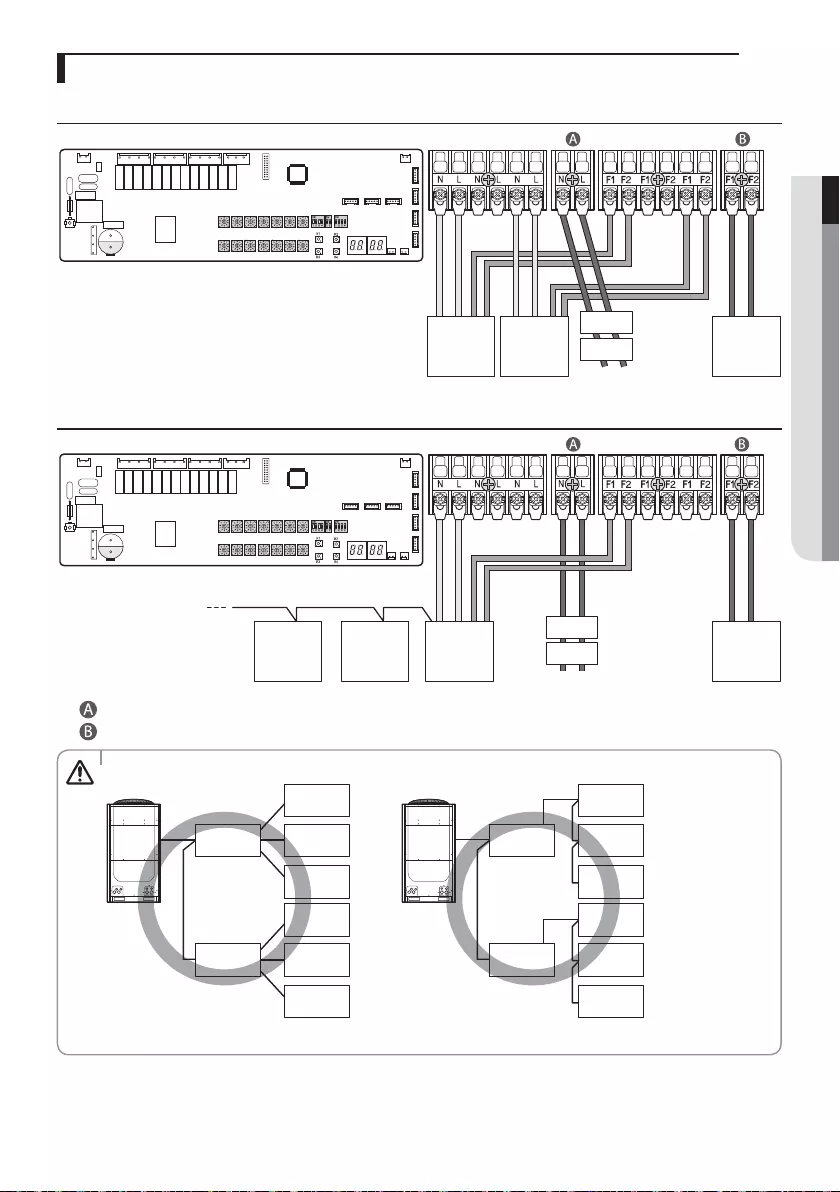
77
ENGLISH
Connecting the MCU (MCU-S6NEE1N, MCU-S4NEE1N, MCU-S4NEE2N, MCU-S2NEK1N)
Example 1
Indoor unit Outdoor
unit
Indoor unit
ELB
MCCB
220-240 V~
Example 2
Indoor unit Outdoor
unit
ELB
MCCB
220-240 V~
Indoor unit Indoor unit
f Power must be supplied to the MCU separately from the outdoor unit.
f Connect the communication cable of the outdoor unit (F1, F2) to the communication cable of the MCU (F1, F2)
• Power cable connection should be done with the solderless ring terminal.
Indoor unit
Indoor unit
Indoor unit
Indoor unit
Indoor unit
Indoor unit
MCU
MCU
Indoor unit
Indoor unit
Indoor unit
Indoor unit
Indoor unit
Indoor unit
MCU
MCU
• When installing the MCU, communication cable can be connected as shown above.
CAUTION
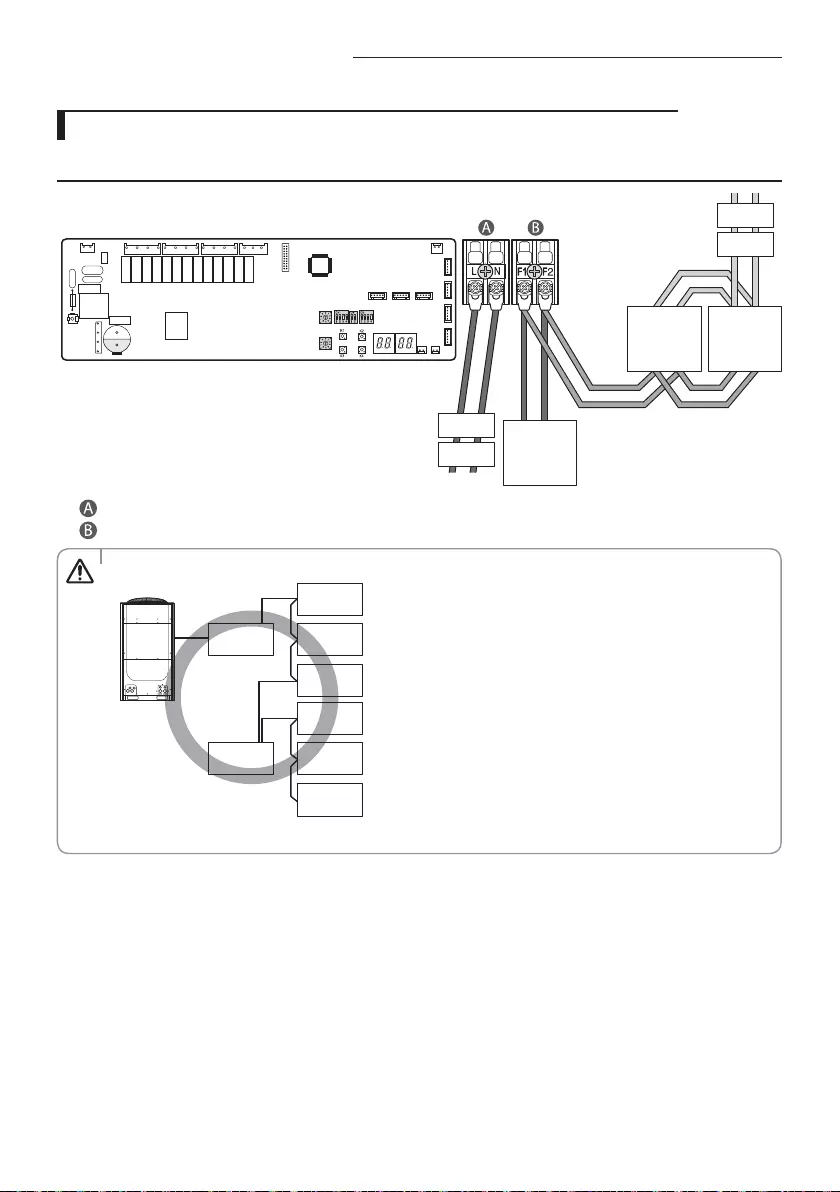
78
Electrical wiring work
Connecting the MCU (MCU-S6NEK2N, MCU-S4NEK3N, MCU-S2NEK2N, MCU-S1NEK1N)
Example
Outdoor
unit
Indoor unit Indoor unit
ELB
ELB
MCCB
MCCB
220-240 V~
f Power must be supplied to the MCU separately from the outdoor unit.
f Connect the communication cable of the outdoor unit (F1, F2) to the communication cable of the MCU (F1, F2)
• Power cable connection should be done with the solderless ring terminal.
Indoor unit
Indoor unit
Indoor unit
Indoor unit
Indoor unit
Indoor unit
MCU
MCU
• When installing the MCU, communication cable can be connected as shown above.
CAUTION
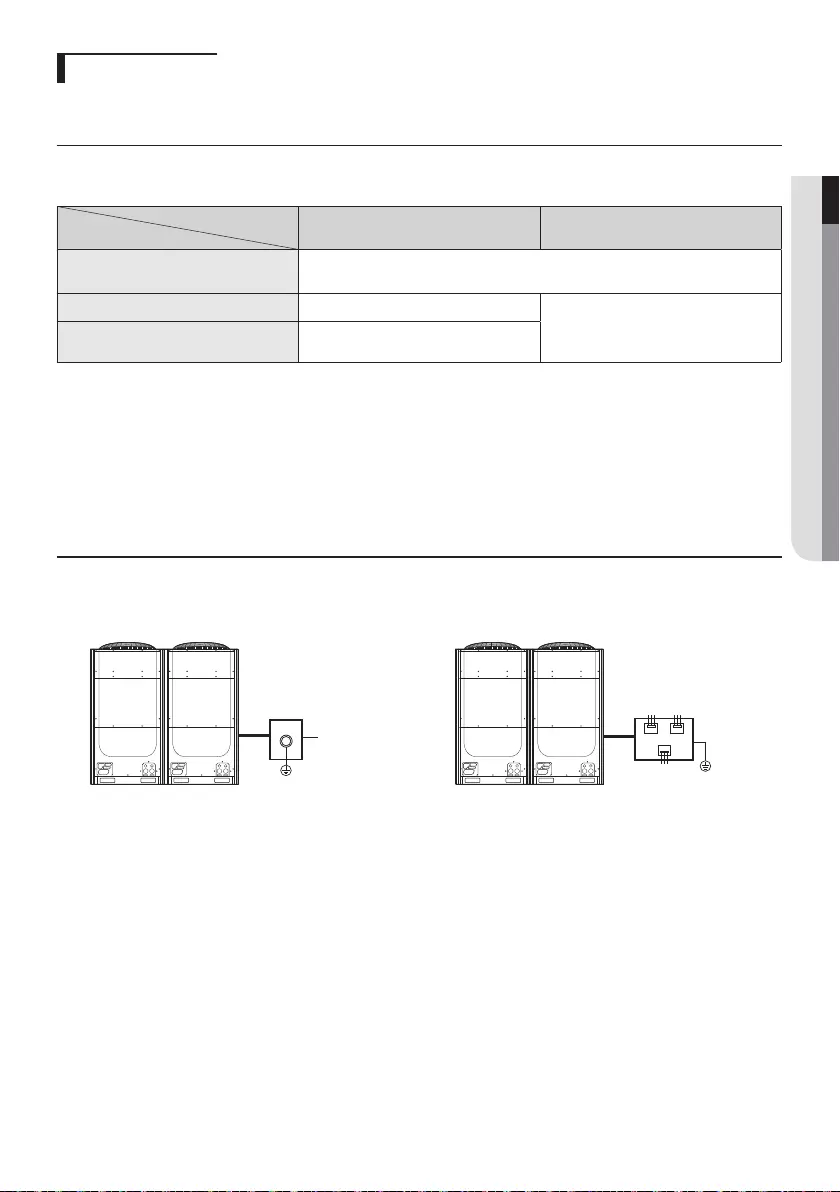
79
ENGLISH
Grounding work
Grounding must be done by a qualified installer for your safety.
Grounding the power cable
f The standard of grounding may vary according to the rated voltage and installation place of the air conditioner.
f Ground the power cable according to the following table.
Power condition
Installation place Voltage to ground is lower than 150V Voltage to ground is over 150V
High humidity Must perform the grounding work 3. Note 1)
(Including the case where earth leakage breaker is installed)
Average humidity Perform grounding work 3. Note 1) Must perform the grounding work 3.Note 1)
(Including the case where earth leakage
breaker is installed)
Low humidity Perform grounding work 3, if possible, for
your safety. Note 2)
Note 1) About grounding work 3.
• Grounding work must be done by an expert (with qualification).
• Check if the grounding resistance is lower than 100Ω. When installing an earth leakage breaker (that can cut the electric
circuit within 0.5 second in case of a short circuit), allowable grounding resistance should be 30~500Ω.
Note 2) Grounding at dry place
• The grounding resistance should be lower than 100Ω. Even in worst case, grounding resistance should be lower than
250Ω.
Performing the grounding work
f Use a rated grounding cable by referring to the specification of the electric cable for the outdoor unit.
❇ When using the exclusive grounding terminal (When
the grounding terminal is already built on the house)
❇ When using grounding of the switch board
Exclusive grounding terminal Distributing board
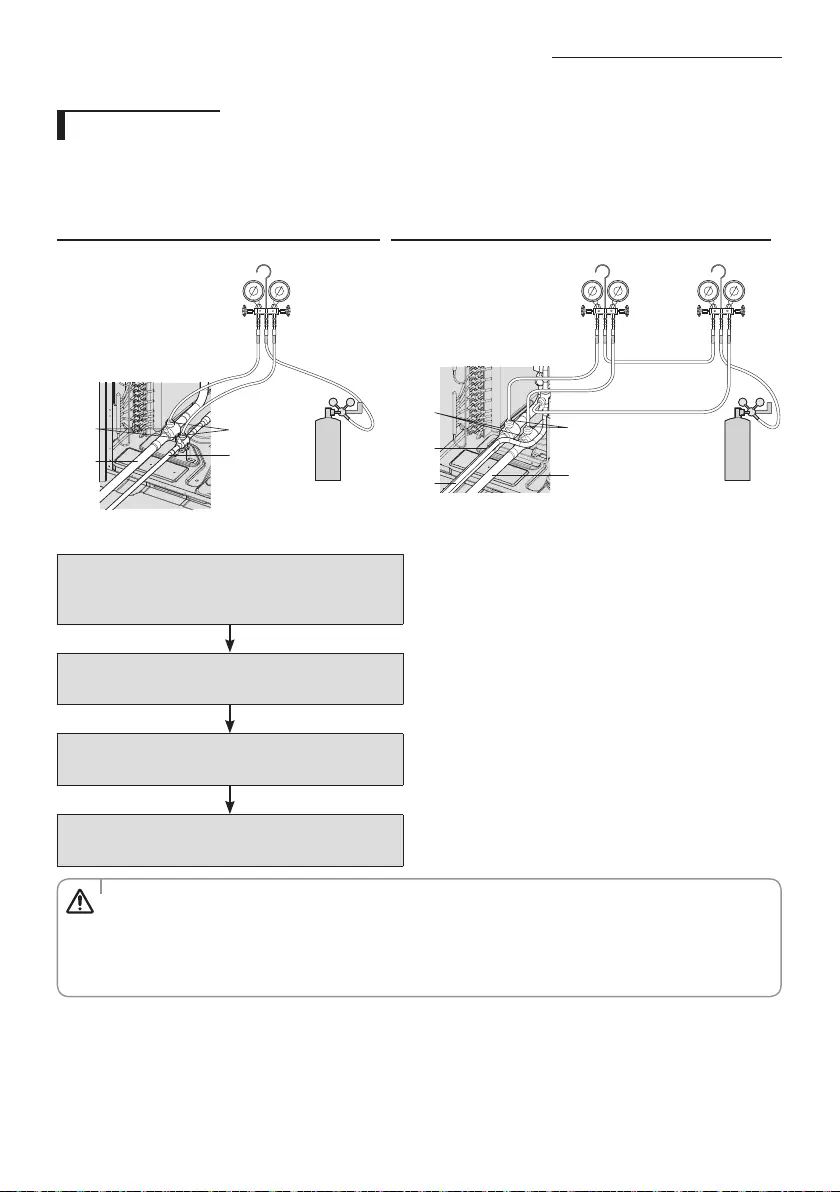
80
Air tightness test and vacuum drying
Air tightness test
f Use tools for R-410A to prevent the inflow of foreign substances and resist against the internal pressure.
f Do not remove the core of filling port.
f Use Nitrogen gas for air tightness test as shown in the illustration.
H/P H/R
Manifold gage
High pressure
side
Low pressure side
Filling
port
Gas
pipe
Liquid pipe
Nitrogen gas
Service valve
Manifold gage
High
pressure
side
Low pressure side
Filling
port
Gas
pipe
High pressure
gas pipe
Nitrogen gas
Service valve
Liquid
pipe
Apply pressure to the liquid side pipe and gas side pipe
(when installing outdoor units in module) with Nitrogen
gas at 4.1MPa.
If you apply pressure at more than 4.1MPa, pipes may get
damaged. Apply pressure with pressure regulator and pay
attention to the pressure of the nitrogen.
Keep it for minimum 24 hours to check if pressure drops. After applying Nitrogen gas, check there's any change of
pressure, using a pressure regulator.
If the pressure drops, check for gas leakage. If the pressure is changed, apply soap water to check for leakage
and check the pressure of the nitrogen gas again.
Maintain 1.0MPa of the pressure before performing
vacuum drying and check for further gas leakage.
After checking the first gas leakage, maintain 1.0MPa to check for
further gas leakage.
• Perform a Nitrogen gas leak test with the service valve of the outdoor unit closed.
• When charging the nitrogen gas, charge it from the both (high•low pressure) sides.
• If the pipe is filled in a short time with a highly excessive pressure of Nitrogen gas, the pipes may get damaged.
Make sure to use a regulator to prevent the high pressure Nitrogen gas, over 4.1MPa, from entering into the pipe.
CAUTION
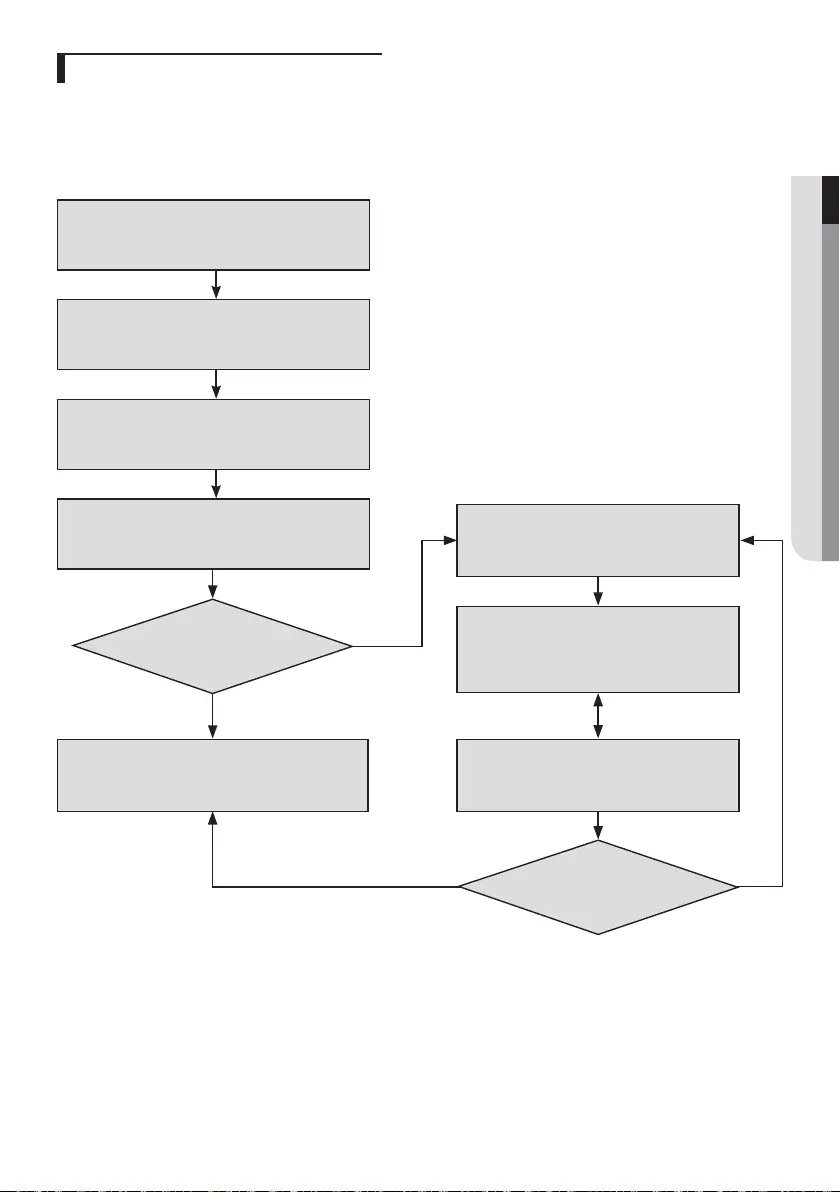
81
ENGLISH
Vacuum drying pipes and indoor units
f Use tools for R-410A to prevent the inflow of foreign substances and resist against the internal pressure.
f Use vacuum pump that allows vacuuming under -100.7kPa (5 Torr).
f Use the vacuum pump with the check valve to prevent pump oil from flowing backward while the vacuum pump is
stopped.
f Completely close the liquid gas side service valve of the outdoor unit.
Charge additional refrigerant to the pipe
No
Yes
Perform vacuum drying again
Check for gas leakage
Vacuum destruction
• Apply nitrogen gas to the pipe at pressure
of 0.05Mpa.
YesNo
Over -100.7kPa (5Torr)
Pressure increase
Connect the manifold gauge to the liquid side pipe
and gas side pipe (when installing outdoor units in
module).
When installing outdoor units in module, connect the manifold gauge to
liquid side pipe and the gas side pipe.
Perform vacuum drying of the liquid side pipe and
gas side pipe (when installing outdoor units in
module) using a vacuum pump.
Make sure that check valve is installed to prevent pump oil from flowing
into the pipe.
While the vacuum gauge pressure is less than
-100.7kPa (5Torr), perform the vacuum drying for
more than 1 hour and close the valve.
Vacuum pressure must be checked with the vacuum gauge.
After vacuum pump stops, check whether the
pressure is maintained within -100.7kPa (5Torr) for
an hour.
❇ If the pressure rises in an hour, either water is remaining inside the pipe or there is a leakage.
❇ When the ambient temperature of vacuuming pipe is low (less than 0 °C), moisture might remain within the pipe.
Therefore, pay special attention to the pipe sealing in the winter.

82
Pipe insulation
Insulating the refrigerant pipes and branch joints
f Check for gas leakage before completing (the hose and pipe insulation) and if there is no sign of leakage, make sure to
insulate the pipes and hoses.
f Use EPDM material insulator that meets the following conditions.
Test item Unit Standard
Density g/cm30.048~0.096
Dimensional change rate by heat % Below -5
Absorption rate g/cm3Below 0.005
Thermal conduction rate W/m·K Below 0.037
Moisture transpiration factor ng/(m2·s·Pa) Below 15
Moisture transpiration grade g/(m2·24h) Below 15
Formaldehyde dispersion mg/L There should be none
Oxygen rate % Over 25
Selecting the refrigerant pipe insulator
f Insulate the gas pipe and liquid pipe by referring to the thickness of insulator for each pipe size.
f The standard condition is; temperature at 30°C, humidity less than 85%. If case if the humidity is higher, you must
increase the size by one grade as stated in below table.
Pipe Diameter of
refrigerant pipe
Insulator (CoolingHeating)
Remarks
General
[30 °C, 85 %]
High humidity
[30 °C, over 85 %]
EPDM,NBR
Liquid pipe Ø 6.35~Ø 9.52 9 mm
Heat resisting
temperature over 120°C
Ø 12.7~Ø 50.80 13 mm
Gas pipe
Ø 6.35 13 mm 19 mm
Ø 9.52 ~ Ø 25.40 19 mm 25 mm
Ø 28.58 ~ Ø 44.45 32 mm
Ø 50.80 25 mm 38 mm
❇ When installing insulation in places and conditions below, use the same insulation that is used for high humidity
conditions.
<Geological condition>
- High humidity places such as shoreline, hot spring, near lake or river, and ridge (when the part of the building is
covered by earth and sand.)
<Operation purpose condition>
- Restaurant ceiling, sauna, swimming pool etc.
<Building construction condition>
- The ceiling frequently exposed to moisture and cooling is not covered. (e.g. The pipe installed at a corridor of a
dormitory and studio or near an exit that opens and closes frequently.”)
- The place where the pipe is installed is highly humid due to the lack of ventilation system.
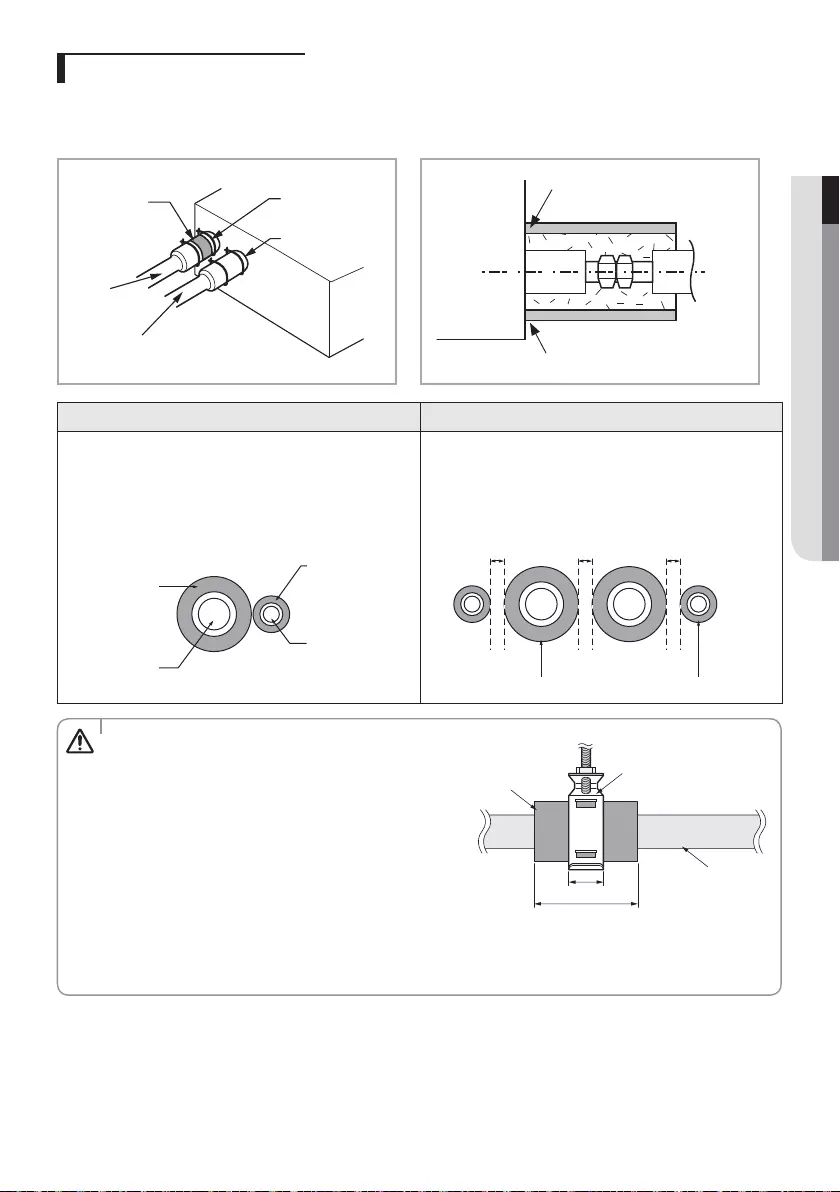
83
ENGLISH
Insulate the refrigerant pipe
f Make sure to insulate the refrigerant pipe, branch joint, distribution header, and the connection part of the pipes.
f If you insulate the pipes, condensed water will not fall from the pipes.
f Check if there are any cracks on the insulation at the bent part of the pipe.
Fix securely without any gap.
Install the insulation to be
overlapped
Indoor unit
Insulator
Insulator Clamp
Liquid side pipe
Gas side
pipe
Insulator
Insulating pipes Insulating pipes connected behind the EEV kit
• The insulation of the gas and liquid pipes can be in contact
with each other but they should not press excessively against
each other.
• When the gas side and liquid side pipes are contacting each
other, increase the thickness of the insulation by one grade.
• When installing the gas side and liquid side pipes, leave at
least 10mm of space.
• When the gas side and liquid side pipes are contacting each
other, increase the thickness of the insulation by one grade.
Gas pipe
Liquid pipe
Insulator
Insulator
Gas pipe
10 mm10 mm 10 mm
Liquid pipe
Insulator for refrigerant
pipe
a x 3
Hanger
Additional Insulator
a
• Install the insulation without any gaps or cracks and
use adhesive on the connection part of it to prevent
moisture from entering.
• Bind the refrigerant pipe with insulation tape if it
is exposed to outside sunlight. (When binding the
pipe with finishing tape, be careful not to reduce the
thickness of the insulation.)
• Install the refrigerant pipe respecting that the
insulation does not get thinner on the bent part or
hanger of pipe.
• When the thickness of insulation is reduced, reinforce
the reduced thickness with additional insulation.
CAUTION

84
Pipe insulation
Insulate the distribution header
f Fix the distribution header with a cable tie and cover the connected part.
f Insulate the distribution header and the welded part and wrap the connected part with an
adhesive insulation tape to prevent dew formation.
Insulation
Adhesive insulation tape
Insulate the refrigerant
pipe
Insulate the
distribution
header
Insulate after welding a stopper
Adhesive insulation tape
f Fix the distribution header with a hanger after insulating it.
Insulating the branch joint
f Tightly attach the insulator, provided with the branch joint, to the separately purchased insulator. Wrap the connected
part with an insulator (separately purchased item) that has thickness of at least 10mm.
f Use an insulator that resist heat up to 120°C. Wrap the branch joint with an insulation that has thickness of at least 10mm.
Fix securely without any gap.
Provided
Insulator
Fix securely without
any gap.
Pipe insulator
(Separately
purchased item)
Pipe insulator
(Separately
purchased item)
150mm Branch
joint
Thickness of the insulator (Separately purchased
item) should be thicker than 10mm.
Insulation tape (Separately purchased item)
Pipe insulator (Separately purchased item)
Pipe
❇ Attach the adhesive insulation
tape to the pipe, as shown in the
picture, after insulating the pipe.
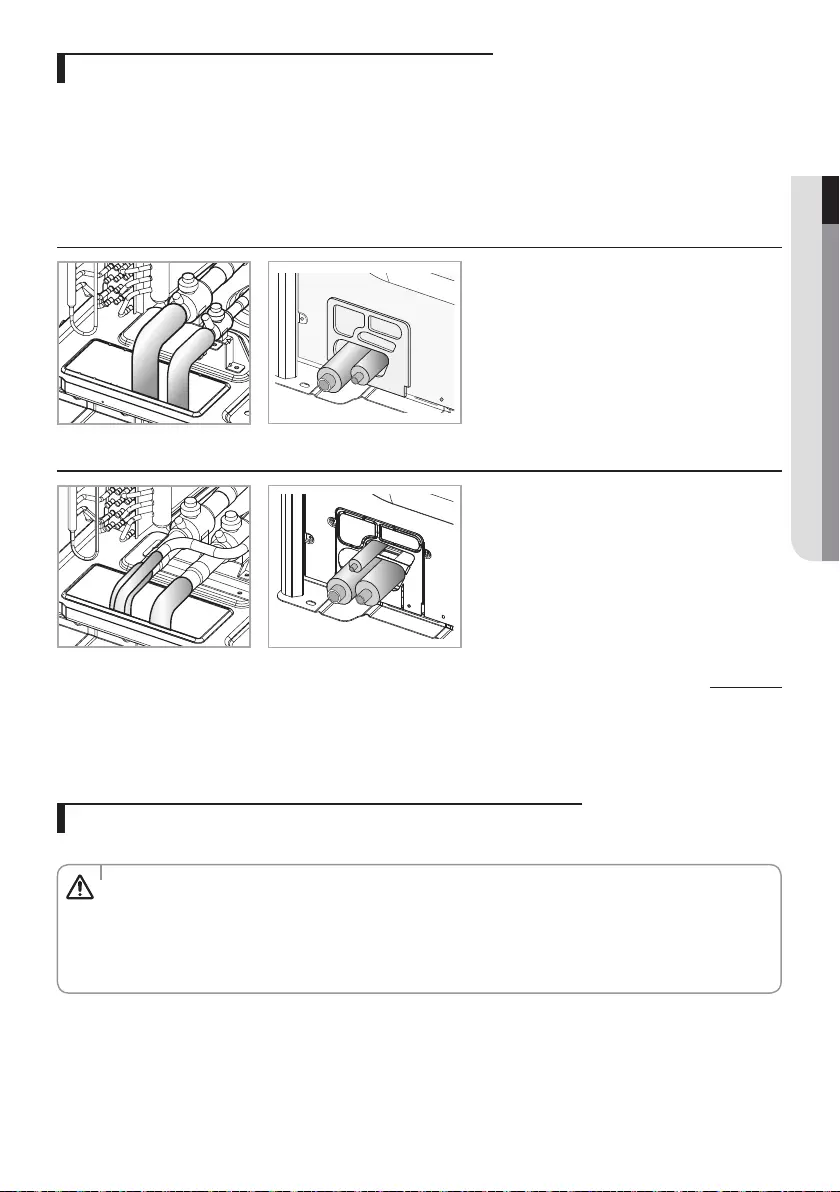
85
ENGLISH
Insulating the pipe located inside of the outdoor unit
f With a pipe insulator, insulate the pipe up to whole service valve located inside of the outdoor unit.
f Seal the gap between the outdoor unit pipe and the insulator. Rainwater and dewdrops may soak through the gap
between the pipe and the insulation of the outdoor unit installed on the outside.
f Separate the cover of the pipe and close it after insulation work. Only remove a knock-out hole cover where the pipe will
be installed. If the knock-out hole is open unnecessarily, it must be closed. If not, small animals such as squirrels and rats
may get into the unit through the hole and the unit may be damaged.
H/P
H/R
Charging refrigerant (for the turkish market only)
f The R410A refrigerant is blended refrigerant. Add only liquid refrigerant.
f Measure the quantity of the refrigerant according to the length of the liquid side pipe. Add quantity of the refrigerant
using a scale.
Important information regulation regarding the refrigerant used
This product contains fluorinated greenhouse gases. Do not vent gases into the atmosphere.
• Inform user if system contains 5 tCO2e or more of fluorinated greenhouse gases. In this case, it has to be checked
for leakage at least once every 12 months, according to regulation n°517/2014. This activity has to be covered
by qualified personnel only. In case situation above (5 tCO2e or more of R-410A), installer (or recognized person
which has responsibility for final check) has to provide a maintenance book, with all the information recorded
according to REGULATION (EU) No 517/2014 OF THE EUROPEAN PARLIAMENT AND OF THE COUNCIL of 16 April
2014 on fluorinated greenhouse gases.
CAUTION
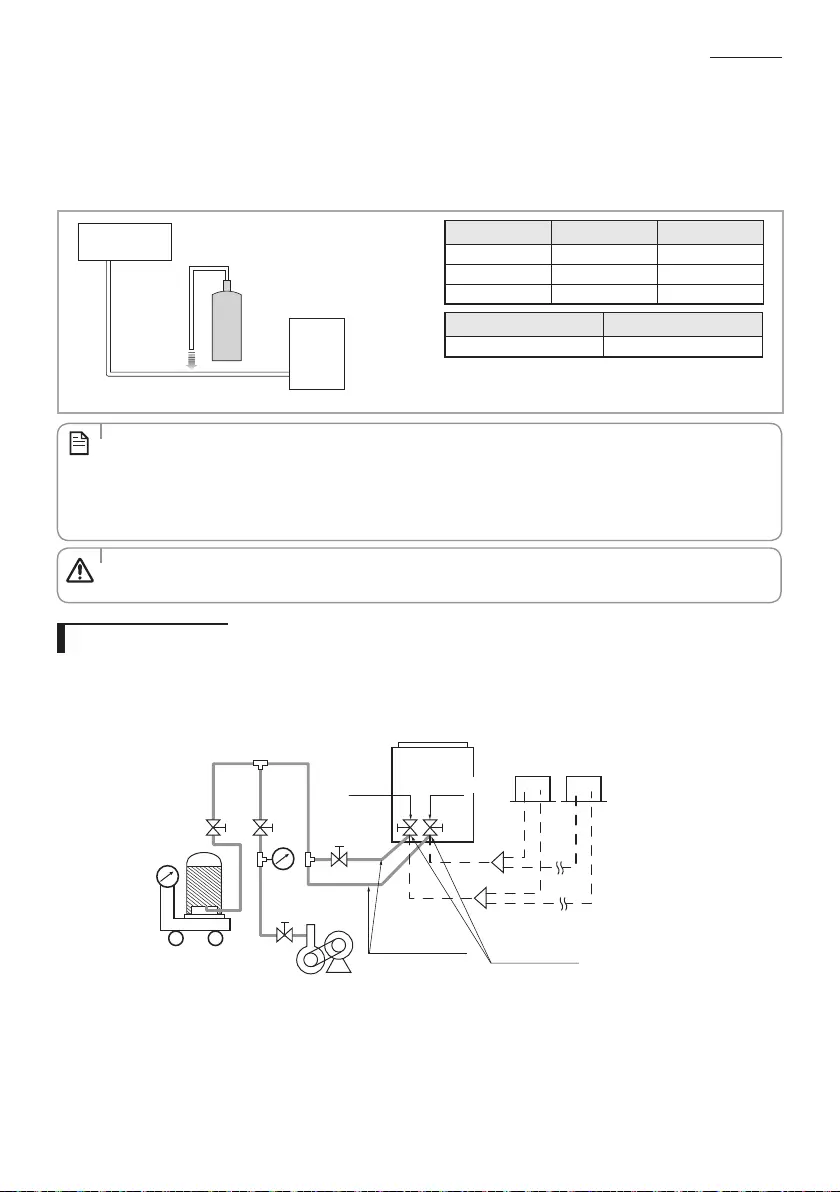
86
Charging refrigerant (for the turkish market only)
Please fill in the following with indelible ink on the refrigerant charge label supplied with this product and on this
manual.
f ①: the factory refrigerant charge of the product.
f ②: the additional refrigerant amount charged in the field.
f ①+②: the total refrigerant charge.
d
Indoor unit
Outdoor
unit
②
①
Refrigerant type GWP value
R-410A 2088
Unit Kg tCO2e
①,a
②, b
①+②,c
• GWP=Global Warming Potential
• Calculating tCO2e : kg x GWP / 1000
a Factory refrigerant charge of the product: see unit name plate.
b Additional refrigerant amount charged in the field. (Refer to the above information for the quantity of
refrigerant replenishment.)
c Total refrigerant charge.
d Refrigerant cylinder and manifold for charging.
NOTE
• The filled-out label must be adhered in the proximity of the product charging port.
(ex. onto the inside of the stop valve cover.)
CAUTION
Single installation
f Open the manifold gauge valve connected to the liquid side service valve and add the liquid refrigerant.
f If you cannot add the whole quantity of the refrigerant while the outdoor unit is stopped, open the gas side and liquid
side service valve. Then, add remaining refrigerant by pressing the refrigerant adding button of the outdoor PCB.
Gas side
Scale
R-410A (Inject
liquid refrigerant)
Liquid side
Vacuum port
Manifold gage Service valve
Outdoor unit

87
ENGLISH
Module installation
f Open the manifold gauge valve connected to the liquid side service valve and add the liquid refrigerant.
f If you cannot add the whole quantity of the refrigerant while the outdoor unit is stopped, open the gas side and liquid
side service valve. Then, add remaining refrigerant by pressing the refrigerant adding button of the outdoor PCB.
f If you use the refrigerant charging function from the PCB, outdoor unit will operate and charge the refrigerant. At this
time, you must use gas side manifold gauge for cooling operation and use charging port for heating at the manifold
gauge for heating operation.
Gas
side
Scale
R-410A (Inject
liquid refrigerant)
Liquid side
Vacuum port
Liquid side pipe Service valve
Outdoor unit Outdoor unit
Manifold gage
• Open the gas side and liquid side service valve completely after charging the refrigerant. (If you operate the air
conditioner with the service valve closed, the important parts may be damaged.)
• Put on safety equipment when charging refrigerant.
• Do not charge the refrigerant when you adjust or control other product such as indoor units or EEV kits.
• If you charge the refrigerant with the front cabinet open, be very careful with the fan on the top of the product
to prevent personal injury.
• When the ambient temperature is low in winter time, do not heat the refrigerant container to speed up the
charging process. There is risk of explosion.
• Beware for possibility of refrigerant leakage when you connect the manifold gauge to the charging port for
heating.
• Close the valve of the refrigerant container immediately after charging the refrigerant. If not, there might be a
change in entire amount of refrigerant.
CAUTION
Using service valve for gas
f After charging the refrigerant, close all caps as shown in the illustration.
f Tightening torque for the cap of refrigerant charging port 10~12Nm
f Tightening torque for the cap of control part 20~25Nm
f Opening/closing torque for the valve
- Over Ø 19.05 : 10.0Nm
Cap for the control part
Cap for the refrigerant
charging port
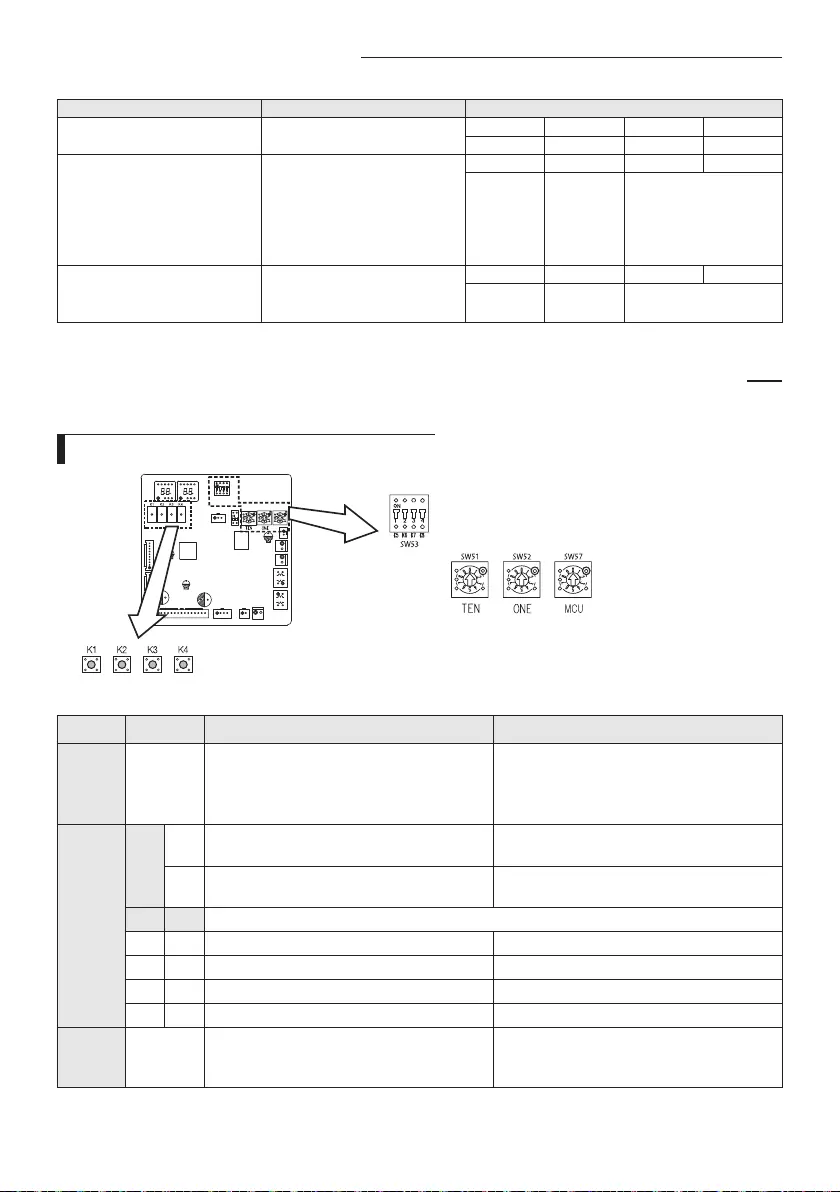
88
Basic segment display
Step Display content Display
At initial power input Checking segment display SEG 1 SEG 2 SEG 3 SEG 4
“8” “8” “8” “8”
While setting communication
between indoor and outdoor unit
(Addressing)
Number of connected indoor units
SEG 1 SEG 2 SEG 3 SEG 4
“A” “d”
Number of communicated
units
❋Refer to "View Mode"
for communication
address
After communication setting
(usual occasion) Transmit/Reception address
SEG 1 SEG 2 SEG 3 SEG 4
I/U: “A”
MCU: “C”
I/U: “0”
MCU: “1”
Reception address (in
decimal number)
❇ I/U : Indoor unit
Setting outdoor unit option switch and key function
Setting outdoor unit option switches : A TYPE
❇ If you install HR products, you must match the address between the MCU and the indoor unit.
Switch Setting Function Remarks
SW51 /
SW52
Setting total number of installed indoor unit
SW51: Tens digit, SW52: Units digit
Setting can be done from the main outdoor unit
only (sub unit: setting is unnecessary)
Ex) When 12 indoor units are installed SW51:1,
SW52:2
SW53
K6
On Enable maximum capacity restriction for cooling
operation
Restrict excessive capacity increase when
operating indoor units with small capacity
Off Disable maximum capacity restriction for cooling
operation -
K7 K8 Selecting outdoor unit address
On On Outdoor unit address: No. 1 Main unit
On Off Outdoor unit address: No. 2 Sub unit 1
Off On Outdoor unit address: No. 3 Sub unit 2
Off Off Outdoor unit address: No. 4 Sub unit 3
SW57 Setting total number of connected MCU
Setting can be done from Main unit only.
Ex) When 3 MCUs are installed ´ SW57:3, When
10 MCUs are installed ´ SW57:A

89
ENGLISH
Setting outdoor unit option switches : B TYPE
f Setting outdoor install option
Step Button Display Description Note
Start
Outdoor unit address
Quantity of indoor units
Main unit? No
No
Yes
Yes
Save
Heat recovery?
Quantity of MCUs
Outdoor unit address
Step1 Outdoor unit
display Setting required -
Step2
Press (K1+K2) for
2 seconds Unit address
for module
combination
00: Main unit
K4 x 1 time 01: Sub1 unit
K4 x 2 times 02: Sub2 unit
K4 x 3 times 03: Sub3 unit
Step3
If it is main unit, go to step4.
Otherwise, press K2 button for 2 seconds to save & exit
(system will be reset)
Quantity of indoor units
Step4 Press K1 Ready to set -
Step5
K2 x n times XTens digit (0 ~ 6) Ex) 03: 3 units
64: 64 units
K4 x n times XOnes digit (0 ~ 9)
* K4: Press for 2 seconds - automatic detection of indoor units’ quantity
Step6
If it is heat recovery model, go to step 7.
Otherwise, press K2 button for 2 seconds to save & exit
(system will be reset)
Quantity of MCUs * Heat recovery model only
Step7 Press K1 Ready to set -
Step8
K2 x n times XTens digit (0 ~ 1) Ex) 03: 3 units
16: 16 units
K4 x n times XOnes digit (0 ~ 9)
* K4: Press for 2 seconds - automatic detection of MCUs' quantity
Step9 K2: long Save Restart
* Press K1 for 2 seconds to exit without save regardless of setting step.
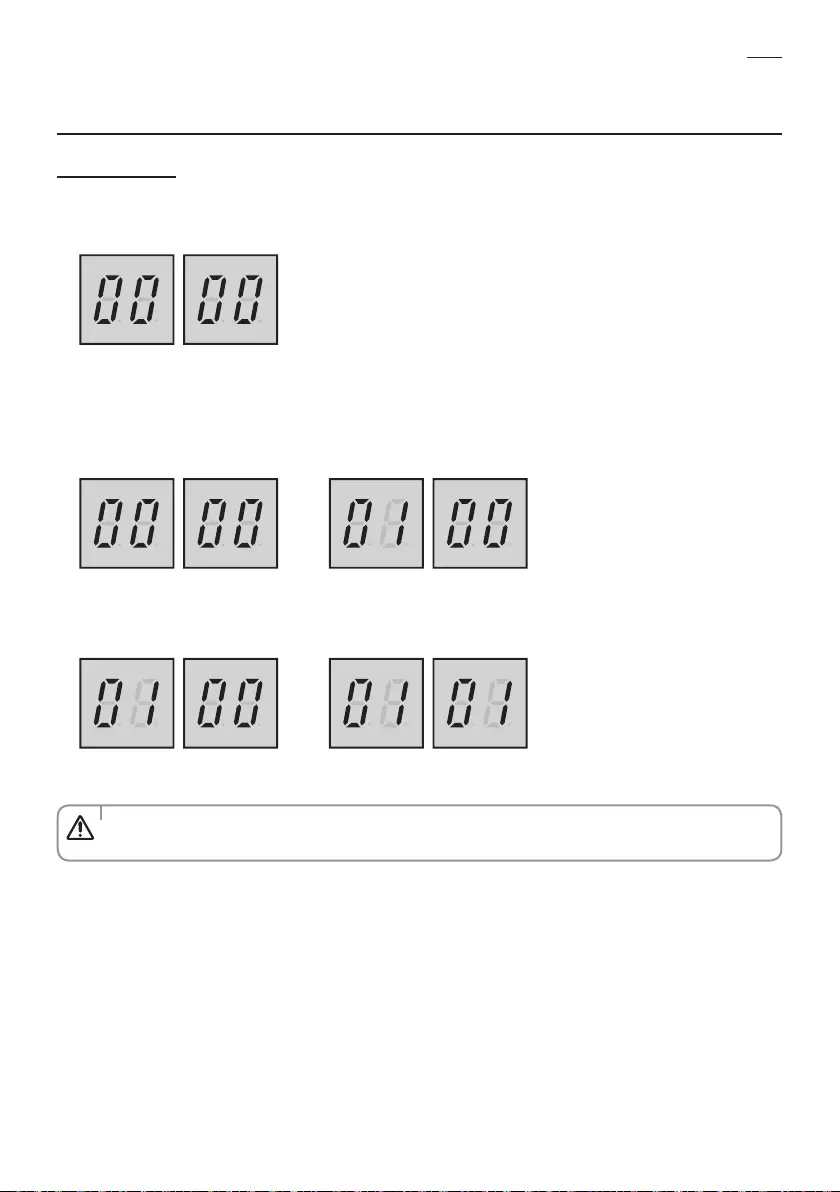
90
Setting outdoor unit option switch and key function
Installing and setting the option with tact switch and explanation of the functions
Setting the option
1. Press and hold K2 to enter the option setting. (Only available when the operation is stopped)
- If you enter the option setting, display will show the following. (If you have set the 'Emergency operation for
compressor malfunction', 1 or 2 will be displayed on Seg 4.)
- Seg 1 and Seg 2 will display the number for selected option.
- Seg 3 and Seg 4 will display the number for set value of the selected option.
2. If you have entered option setting, you can shortly press the K1 switch to adjust the value of the Seg 1, Seg 2 and select
the desired option. (Refer to pages 81~83 for the Seg number of the function for each option)
Example)
Z
3. If you have selected desired option, you can shortly press the K2 switch to adjust the value of the Seg 3, Seg 4 and change
the function for the selected option. (Refer to pages 81~83 for the Seg number of the function for each option)
Example)
Z
4. After selecting the function for options, press and hold the K2 switch for 2 seconds. Edited value of the option will be
saved when entire segments blinks and tracking mode begins.
• Edited option will not be saved if you do not end the option setting as explained in above instruction.
CAUTION
❇ While you are setting the option, you may press and hold the K1 button to reset the value to previous setting.
❇ If you want to restore the setting to factory default, press and hold the K4 button while you are in the option setting
mode.
- If you press and hold the K4 button, setting will be restored to factory default but it doesn't mean that restored setting
is saved. Press and hold the K2 button. When the segments shows that tracking mode is in progress, setting will be
saved.
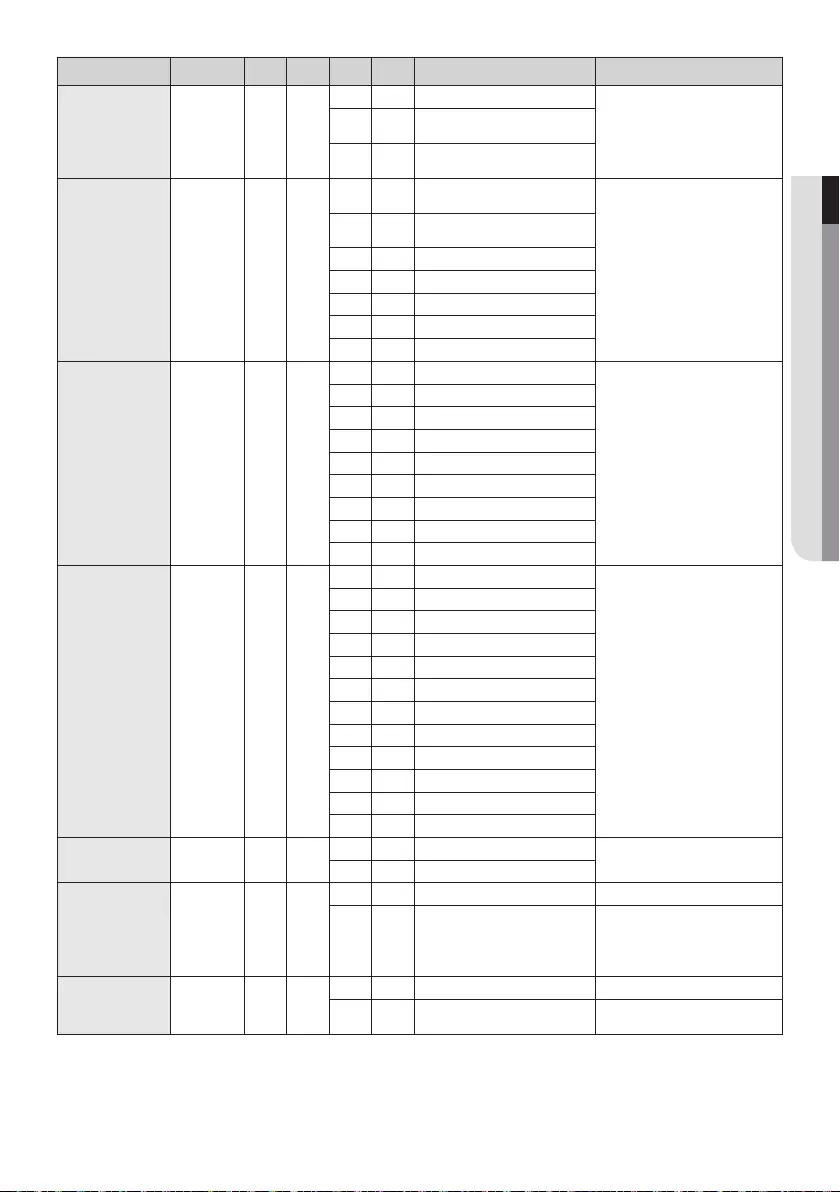
91
ENGLISH
Optional item Input unit SEG1 SEG2 SEG3 SEG4 Function of the option Remarks
Emergency
operation for
compressor
malfunction
Individual 0 0
0 0 Disabled (Factory default)
E560 will occur when all
the compressors are set as
malfunction state.
01 Set compressor 1 as
malfunction state
02 Set compressor 2 as
malfunction state
Cooling capacity
correction Main 0 1
00
7-9 (Factory default in case of
A type PBA)
Targeted evaporation
temperature [°C].
(When low temperature value is
set, discharged air temperature
of the indoor unit will decrease)
01
5-7 (Factory default in case of
B type PBA)
0 2 9-11
0 3 10-12
0 4 11-13
0 5 12-14
0 6 13-15
Capacity
correction for
heating
Main 0 2
0 0 3.0 (Factory default)
Targeted high pressure [MPa].
(When low pressure value is set,
discharged air temperature of
the indoor unit will decrease)
01 2.5
02 2.6
03 2.7
04 2.8
05 2.9
06 3.1
07 3.2
08 3.3
Current restriction
rate Individual 0 3
0 0 100% (Factory default)
When restriction option is
set, cooling and heating
performance may decrease.
0 1 95 %
0 2 90 %
0 3 85 %
0 4 80 %
0 5 75 %
0 6 70 %
0 7 65 %
0 8 60 %
0 9 55 %
1 0 50 %
1 1 No restriction
Oil collection
interval Main 0 4 0 0 Factory default
0 1 Shorten the interval by 1/2
Temperature to
trigger defrost
operation
Main 0 5
0 0 Factory default
01
Apply setting when the
product is being installed in
humid area such as near river
or lake
Fan speed
correction for
outdoor unit
Individual 0 6
0 0 Factory default
0 1 Increase fan speed Increase the outdoor unit's fan
speed to maximum value

92
Optional item Input unit SEG1 SEG2 SEG3 SEG4 Function of the option Remarks
Silent mode Main 0 7
0 0 Disabled (Factory default) Enables the silent mode for
night-time in cooling mode
(It operates automatically
depending on the
temperature.)
However, if the external contact
interface module (MIM-B14) is
used, entering the silent mode
is available with contact signal
in cooling and heating mode.
(A type PBA : this function is
used in cooling mode.)
0 1 LEVEL 1 / Auto
0 2 LEVEL 2 / Auto
0 3 LEVEL 3 / Auto
0 4 LEVEL 1 / External contact
0 5 LEVEL 2 / External contact
0 6 LEVEL 3 / External contact
High-head
condition setting Main 0 8
0 0 Disabled (Factory default)
01
Level 1 of height difference
type 1 (Indoor unit is lower
than outdoor unit)
When outdoor unit is located
40~80m above the indoor unit
02
Level 2 of height difference
type 1 (Indoor unit is lower
than outdoor unit)
When outdoor unit is located
over 80m above the indoor unit
03
Height difference type 2
(Outdoor unit is lower than
indoor unit)
When indoor unit is over 30 m
above the outdoor unit
Long-piping
condition
setting (Setting
is unnecessary
if high-head
condition is set)
Main 0 9
0 0 Disabled (Factory default)
0 1 LEVEL 1
When equivalent length of
farthest indoor unit from
the outdoor unit is between
100~170m
0 2 LEVEL 2
When equivalent length of
farthest indoor unit from the
outdoor unit is over 170m
Energy saving
setting
(A Type PBA)
Main 1 0
0 0 Disabled (Factory default)
0 1 Enabled
Energy saving mode triggers
when the room temperature
reaches desired temperature
while operating in heating
mode.
Energy control
operation
(B Type PBA)
Main 1 0
0 0 Basic (Factory default)
Energy control option of
designated operation sequence
❋Operating in energy saving
mode, capacity might
decrease compared to
normal operation mode
0 1 Energy saving
0 2 Power
Rotation defrost
(HR only) Main 1 1
0 0 Disabled (Factory default)
0 1 Enabled
When enabled, continuous
heating operation is possible
but heating performance will
decrease during rotation defrost
operation
Setting outdoor unit option switch and key function
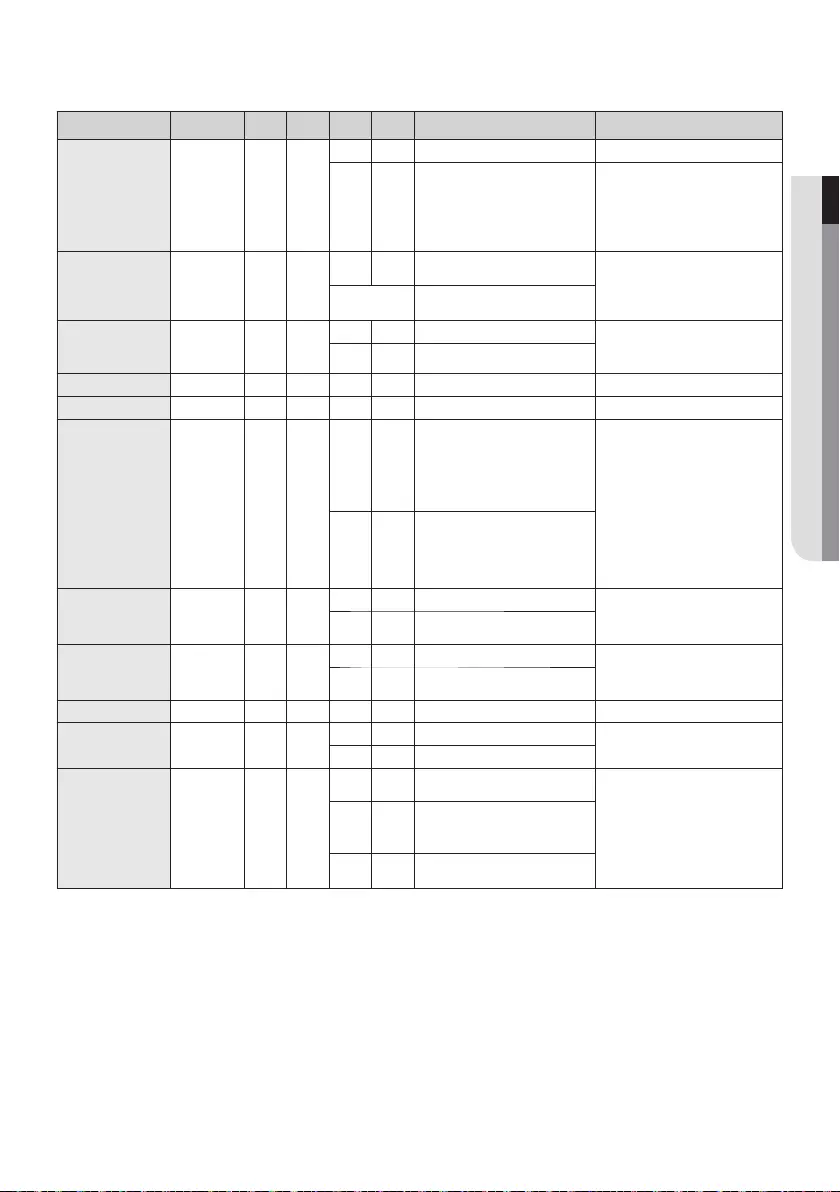
93
ENGLISH
Optional item Input unit SEG1 SEG2 SEG3 SEG4 Function of the option Remarks
Expand
operational
temperature
range for cooling
operation (HR
only)
Main 1 2
0 0 Disabled (Factory default)
0 1 Enabled
When enabled, continuous
cooling operation is possible
even in low temperature
condition up to -15°C, but noise
of the MCU will increase
Channel address Main 1 3
AUAutomatic setting (Factory
default) Address for classifying the
product from upper level
controller (DMS, S-NET 3, etc.)
0 ~ 15 Manual setting for channel
0~15
Snow
accumulation
prevention control
Main 1 4
0 0 Enabled (Factory default) During snow accumulation, the
fan may spin even when the
unit is not in operation
0 1 Disabled
Unused option Main 1 5 0 0 Unused option Unused option by this model
Unused option Main 1 6 0 0 Unused option Unused option by this model
Speed operation Main 1 7
0 0 Disabled (Factory default)
Enabling this setting will
command the air conditioner
to cool/heat faster at initial
start-up.
However, this function will not
work when High-head condition
setting or Long-piping condition
setting is enabled.
0 1 Enabled
Max. capacity
restriction
(B type PBA)
Main 1 8
0 0 Enabled (Factory default)
Restrict excessive capacity
increase when operating indoor
units with small capacity
0 1 Disabled
Gas leak
pump down
(B type PBA)
Main 1 9
0 0 Disabled (Factory default)
If the gas leak occurred it should
be entered in the pump down
operation.
0 1 Enabled
Unused option Main 2 0 0 0 Unused option
Unused option by this model
LA KIT option
(B type PBA) Main 2 1 0 0 Disabled (Factory default)
Set when LA KIT is installed.
0 1 Enabled
Emergency
operation for
indoor unit
communication
error
(B type PBA)
Main 2 2
0 0 Disabled (Factory default)
When set, emergency operation
is possible even if an indoor
communication error occurs.
01
Indoor high humidity
condition (operating for up to
12hours)
02
Indoor low humidity condition
(operating for up to 24hours)
❇ There is a risk of water leakage during emergency operation for indoor unit communication error. Please be careful when
using it.
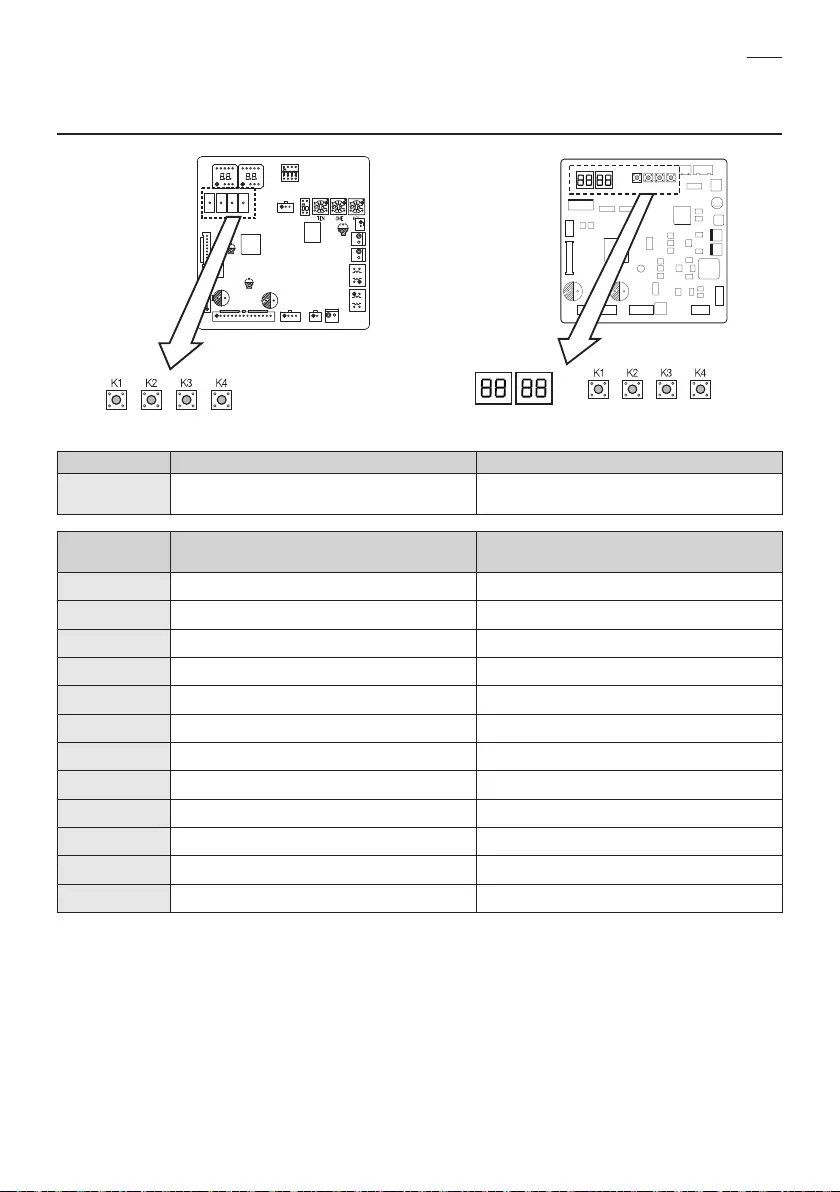
94
Setting outdoor unit option switch and key function
Setting key operation and checking the view mode with tact switch
K1 K2 K3 K4
< A type > < B type >
K1 control KEY operation Display on segment
Press and hold 1
time Auto trial operation “K” “K” “BLANK” “BLANK”
K1 (Number of
press) KEY operation Display on segment
1 time Refrigerant charging in Heating mode “K” “1” “BLANK” “BLANK”
2 times Trial operation in Heating mode “K” “2” “BLANK” “BLANK”
3 times Pump out in Heating mode (Outdoor unit address 1) “K” “3” “BLANK” “1”
4 times Pump out in Heating mode (Outdoor unit address 2) “K” “3” “BLANK” “2”
5 times Pump out in Heating mode (Outdoor unit address 3) “K” “3” “BLANK” “3”
6 times Pump out in Heating mode (Outdoor unit address 4) “K” “3” “BLANK” “4”
7 times Vaccuming (Outdoor unit address 1) “K” “4” “BLANK” “1”
8 times Vaccuming (Outdoor unit address 2) “K” “4” “BLANK” “2”
9 times Vaccuming (Outdoor unit address 3) “K” “4” “BLANK “ “3”
10 times Vaccuming (Outdoor unit address 4) “K” “4” “BLANK” “4”
11 times Vaccuming (All outdoor units) “K” “4” “BLANK” “A”
12 times End Key operation -
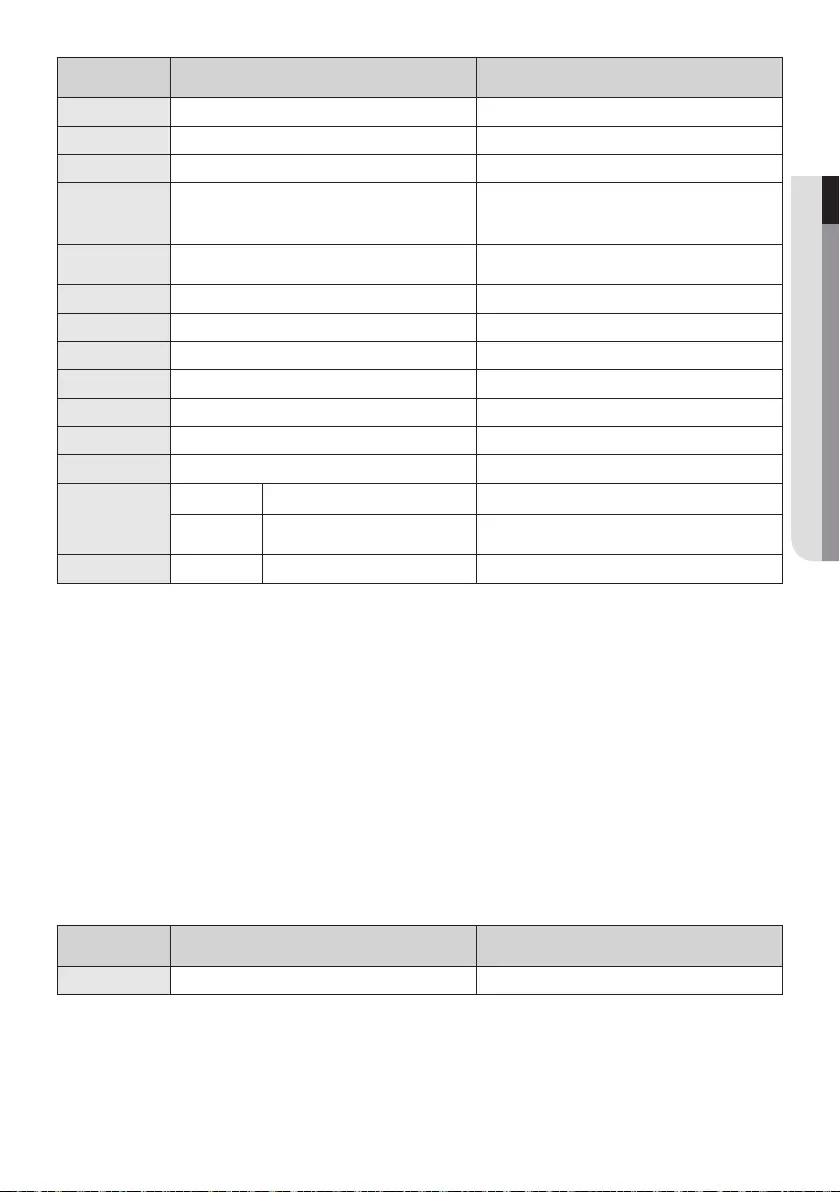
95
ENGLISH
K2 (Number of
press) KEY operation Display on segment
1 time Refrigerant charging in Cooling mode “K” “5” “BLANK” “BLANK”
2 times Trial operation in Cooling mode “K” “6” “BLANK” “BLANK”
3 times Pump down all units in Cooling mode “K” “7” “BLANK” “BLANK”
4 times
H/R: Checking the pipe connection
H/P: Automatic setting of operation mode (Cooling/
Heating) for trial operation
“K” “8” “BLANK” “BLANK”
5 times Checking the amount of refrigerant “K” “9” X X (Display of last two digits may differ
depending on the progress)
6 times Discharge mode of DC link voltage “K” “A” “BLANK” “BLANK”
7 times Forced defrost operation “K” “B” “BLANK” “BLANK”
8 times Forced oil collection “K” “C” “BLANK” “BLANK”
9 times Inverter compressor 1 check “K” “D” “BLANK” “BLANK”
10 times Inverter compressor 2 check “K” “E” “BLANK” “BLANK”
11 times Fan 1 check “K” “F” “BLANK” “BLANK”
12 times Fan 2 check “K” “G” “BLANK” “BLANK”
13 times
A type PBA End key operation
B type PBA H/R : Auto pipe pairing,
H/P : Unused
“K” “H” X X (Display of last two digits may differ
depending on the progress)
14 times B type PBA End key operation
❇ During "Discharge mode of DC link voltage", voltage of INV1 and INV2 will be displayed alternately.
❇ Even when the outdoor unit power is off, it is dangerous when you come in contact with inverter PCB and fan PCB since
they are charged with high DC voltage.
❇ When pressing K2 key 9 to 12 times without inverter checker, error code can be displayed on segment even though the
outdoor unit is normal.
❇ When replacing/repairing the PCB, cut-off the power and wait until the DC voltage is discharged before replacing/
repairing them. (Wait for more than 15 minutes to allow it to discharge naturally.)
❇ When there were error, 'Discharge mode of DC link voltage' may not have been effective. Especially if error E464 and E364
have been occurred, power element might be damaged by fire and therefore, do not use the 'Discharge mode of DC link
voltage'.
❇ If the 1st-generation MCU is installed, the Auto pipe pairing operation can not be used.
If the 2nd-generation MCU is installed, the Checking the pipe connection can not be used.
- 1st-generation MCU : MCU-S*NEE*N, MCU-S2NEK1N
- 2nd-generation MCU : MCU-S*NEK2N,MCU-S4NEK3N,MCU-S1NEK1N
❇ If there is an A type PBA among the outdoor units installed as a module, the Auto pipe pairing operation can not be used.
K3 (Number of
press) KEY operation Display on segment
1 time Initialize (Reset) setting Same as initial state
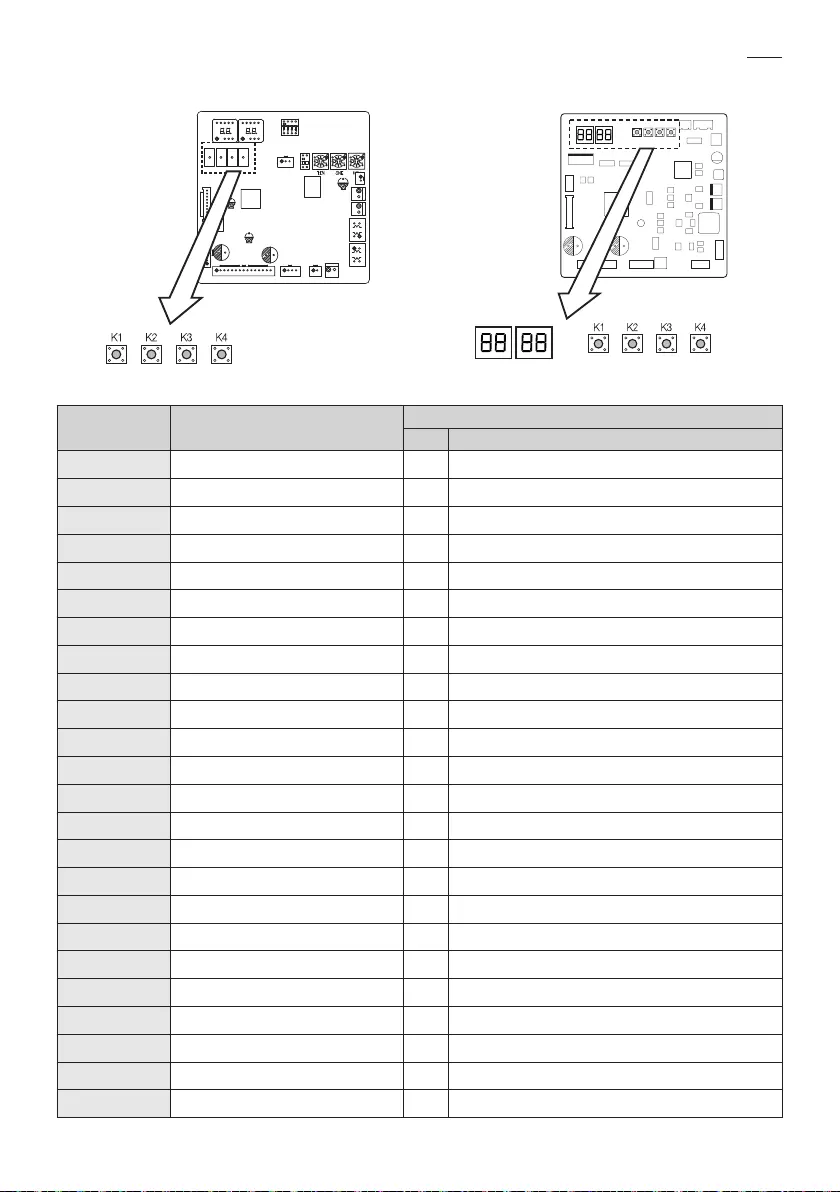
96
Setting outdoor unit option switch and key function
K1 K2 K3 K4
< A type > < B type >
K4 (Number of
press) KEY operation Display on segment
SEG 1 SEG2, 3, 4
1 time Outdoor unit model 1 AM160FXV✴✴✴✴ Off, 1, 6
2 times Order frequency of the compressor 1 2 120 Hz 1, 2, 0
3 times Order frequency of the compressor 2 3 120 Hz 1, 2, 0
4 times High pressure (MPa) 4 1.52 MPa 1, 5, 2
5 times Low pressure (MPa) 5 0.43 MPa 0, 4, 3
6 times Discharge temperature (Compressor 1) 6 87 °C 0, 8, 7
7 times Discharge temperature (Compressor 2) 7 87 °C 0, 8, 7
8 times IPM temperature (Compressor 1) 8 87 °C 0, 8, 7
9 times IPM temperature (Compressor 2) 9 87 °C 0, 8, 7
10 times CT sensor value (Compressor 1) A 2 A 0, 2, 0
11 times CT sensor value (Compressor 2) B 2 A 0, 2, 0
12 times Suction temperature C -42 °C -, 4, 2
13 times COND OUT temperature D -42 °C -, 4, 2
14 times Temperature of liquid pipe E -42 °C -, 4, 2
15 times TOP temperature (Compressor 1) F -42 °C -, 4, 2
16 times TOP temperature (Compressor 2) G -42 °C -, 4, 2
17 times Outdoor temperature H -42 °C -, 4, 2
18 times EVI inlet temperature I -42 °C -, 4, 2
19 times EVI outlet temperature J -42 °C -, 4, 2
20 times Main EEV1 step K 2000 steps 2, 0, 0
21 times Main EEV2 step L 2000 steps 2, 0, 0
22 times EVI EEV step M 300 steps 3, 0, 0
23 times HR EEV step N 300 steps 3, 0, 0
24 times Fan step (SSR or BLDC) O 13 steps 0, 1, 3

97
ENGLISH
K4 (Number of
press) KEY operation Display on segment
SEG 1 SEG2, 3, 4
25 times Current frequency (Compressor 1) P 120 Hz 1,2,0
26 times Current frequency (Compressor 2) Q 120 Hz 1,2,0
27 times Suction 2 temperature R -42 °C -, 4, 2
28 times Master indoor unit address S Master indoor unit not selected BLANK, N, D
If indoor unit No.1 is selected as the master unit 0, 0, 1
K4 (Number of
press)
Press and hold the
K4 to enter the
setting
Displayed content
Display on segment
page1 page2
1 time Main version MAIN Version (ex. 1412)
2 times Hub version HUB Version (ex. 1412)
3 times Inverter 1 version INV1 Version (ex. 1412)
4 times Inverter 2 version INV2 Version (ex. 1412)
5 times Fan 1 version FAN1 Version (ex. 1412)
6 times Fan 2 version FAN2 Version (ex. 1412)
7 times EEP version EEP Version (ex. 1412)
8 times Automatically assigned address of the units AUTO
SEG1 SEG2 SEG3, 4
Indoor unit: “A”
MCU: “C”
Indoor unit: “0”
MCU: “1”
Address
(ex: 07)
9 times Manually assigned address of the units MANU
SEG1 SEG2 SEG3, 4
Indoor unit: “A” Indoor unit: “0” Address
(ex: 15)
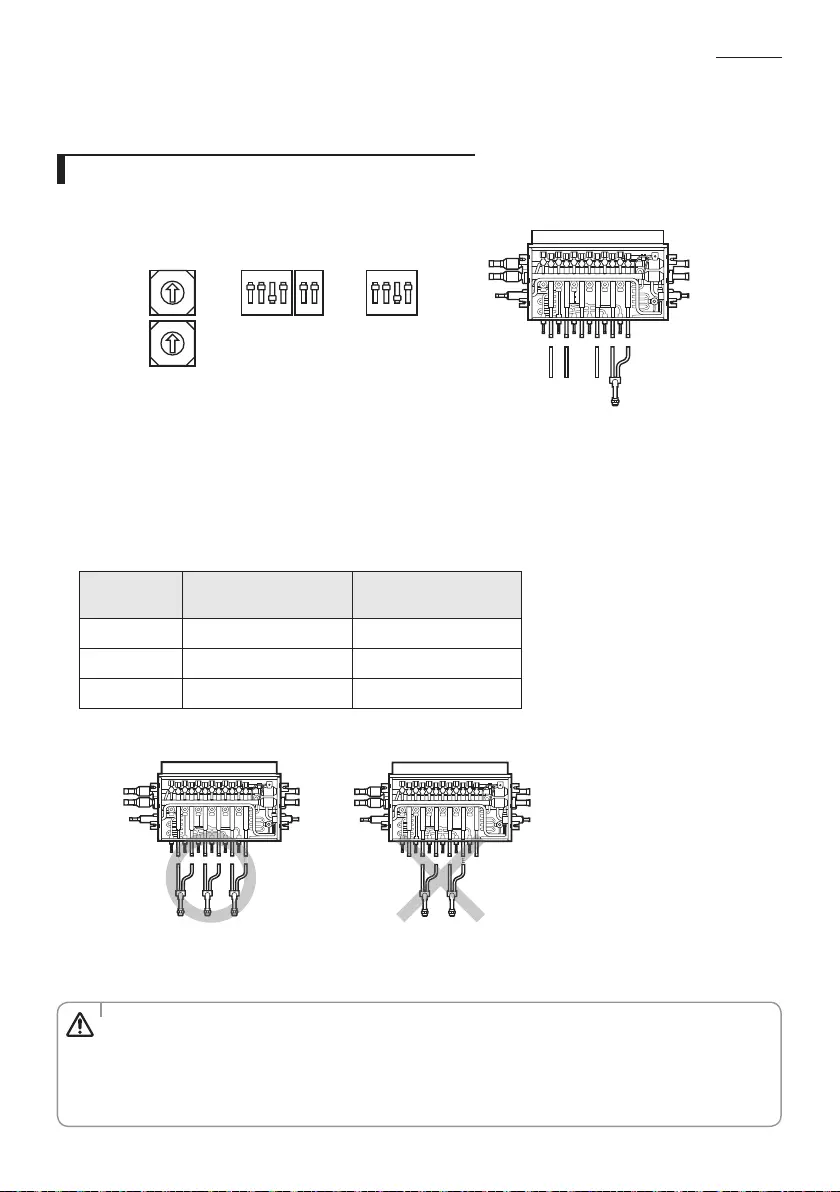
98
Setting the MCU and Pipe Addresses (for HR Only)
You can set the MCU address, the MCU ports to use, and the address for each MCU port connected to each indoor unit.
It is for 2nd-generation MCU only. (MCU-S✴NEK2N,MCU-S4NEK3N,MCU-S1NEK1N)
Setting the MCU address and the MCU ports to use
You can set the MCU address and the MCU ports on the MCU PBA.
1
ON
2341
ON
2
ABCD
34 1
ON
2
EF
0
1
2
3
4
5
6
7
8
9
0
1
2
3
4
5
6
7
8
9
ABCDEF
MCU address
switch DIP switch
S/W option
DIP switch
1. Set the MCU address switch to a value. If two or more MCUs are installed, be sure to set a unique value for each MCU. For
the MCU address, you can set a value from 0 to 15.
2. For each MCU ports that are connected to an indoor unit through piping, set their DIP switch to ON. For other MCU ports,
set their DIP switches to OFF.
You can find the address (A to F) of an MCU port on the indoor unit piping connection.
3. If two MCU ports are connected to an indoor unit through a Y-joint, set the relevant S/W option DIP switch to the settings
given in the following table:
S/W option DIP
switch No.
ON
(Individual connection)
OFF
(Shared connection)
1 Each of ports A and B Both ports A and B
2 Each of ports C and D Both ports C and D
3 Each of ports E and F Both ports E and F
❇ You cannot make a shared connection for the two ports B and C, and D and E at the same time.
ABCDEF
A
F
ABCDEF
B
D
E
4. Set the address of each MCU port that is connected to an indoor unit by taking the procedures in Setting the Pipe
Addresses Manually or Setting the Pipe Addresses Automatically. (Auto pipe pairing operation)
• If the following models are connected, set the pipe addresses manually by referring to Setting the Pipe
Addresses Manually.
- ERV plus (AM✴✴✴✴NKDE✴), OAP duct (AM✴✴✴✴NEPE✴), Hydro Unit (AM✴✴✴✴NBDE✴,
AM✴✴✴✴NBF✴✴), AHU kit (MXD-K✴✴✴AN, MCM-D✴✴✴N)
• If 1st-generation MCU (MCU-S✴NEE✴N, MCU-S2NEK1N) is installed, refer to the corresponding install manual.
CAUTION
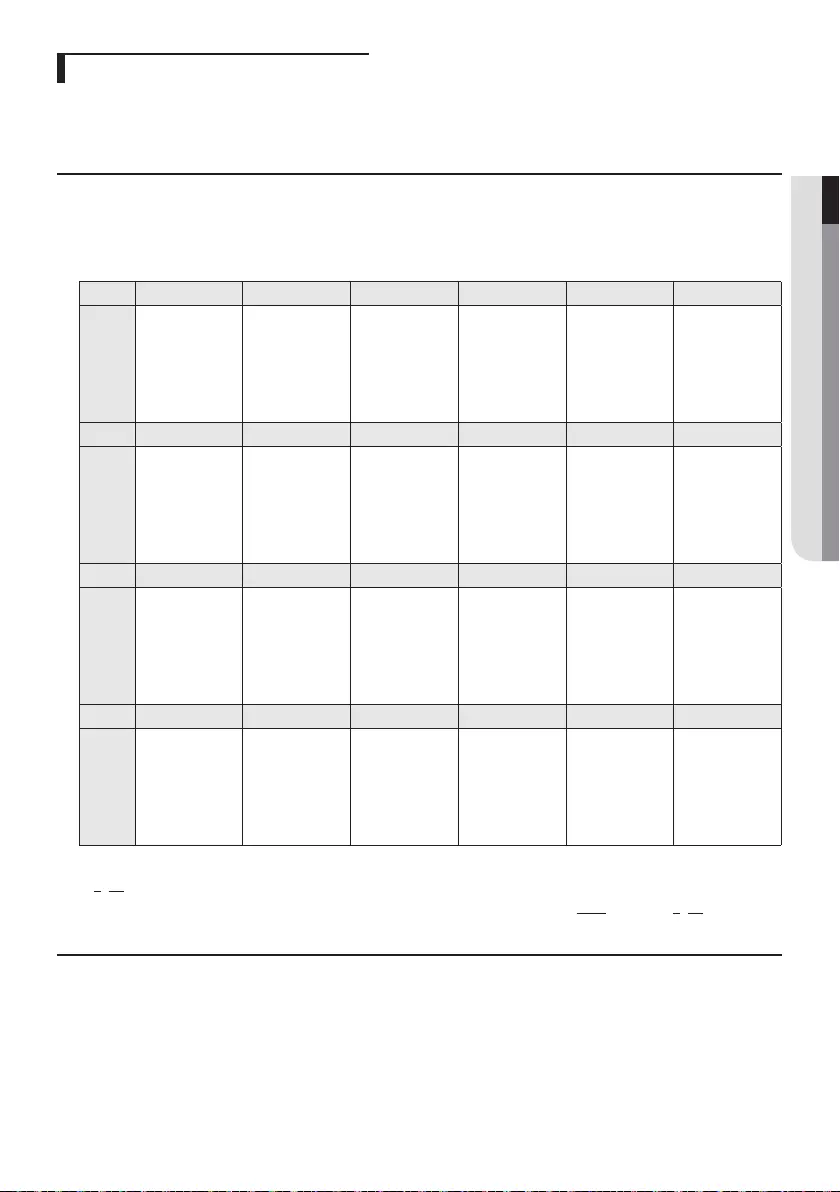
99
ENGLISH
Setting the Pipe Addresses Manually
You can use the wired or wireless remote control or the S-NET Pro 2 to set the pipe addresses for each indoor unit.
Setting by using the wired or wireless remote control (For how to operate the remote control
buttons, see the remote control user manual.)
1. Turn on both the indoor unit and the remote control.
2. Enter the “Option setting mode” on the remote control.
3. Set the address of each MCU port that is connected to an indoor unit by referring to the following table. (You can also set
the address of each indoor unit.)
Option SEG1 SEG2 SEG3 SEG4 SEG5 SEG6
Value
0A: Address setting
mode
0: The address of the
indoor unit will not
be set.
1: The address of
the indoor unit will
be set.
0 to 9: Hundreds
digit of the indoor
unit address
0 to 9: Tens digit
of the indoor unit
address
0 to 9: Units digit
of the indoor unit
address
Option SEG7 SEG8 SEG9 SEG10 SEG11 SEG12
Value
10
0: The RMC address
will not be set.
1: The RMC address
will be set.
00 to F: RMC group
channel
0 to F: RMC group
address
Option SEG13 SEG14 SEG15 SEG16 SEG17 SEG18
Value
20
0: The MCU address
will not be set.
1: The MCU address
will be set.
0 to 1: Tens digit of
the MCU address
0 to 9: Units digit of
the MCU address
A to F: MCU port
address
Option SEG19 SEG20 SEG21 SEG22 SEG23 SEG24
Value
300000
Examples> If the indoor unit whose address is not yet set is connected to port A on the MCU 1, set 0A0000-100000-
20101A-300000.
If the indoor unit whose address is set to 9 is connected to port B on the MCU 2, set 0A1009-100000-20102B-300000.
Setting by using S-NET Pro 2
f Set the pipe addresses by using Add-on > Change address on S-NET Pro 2. (For more information, see the S-NET Pro 2
Help.)
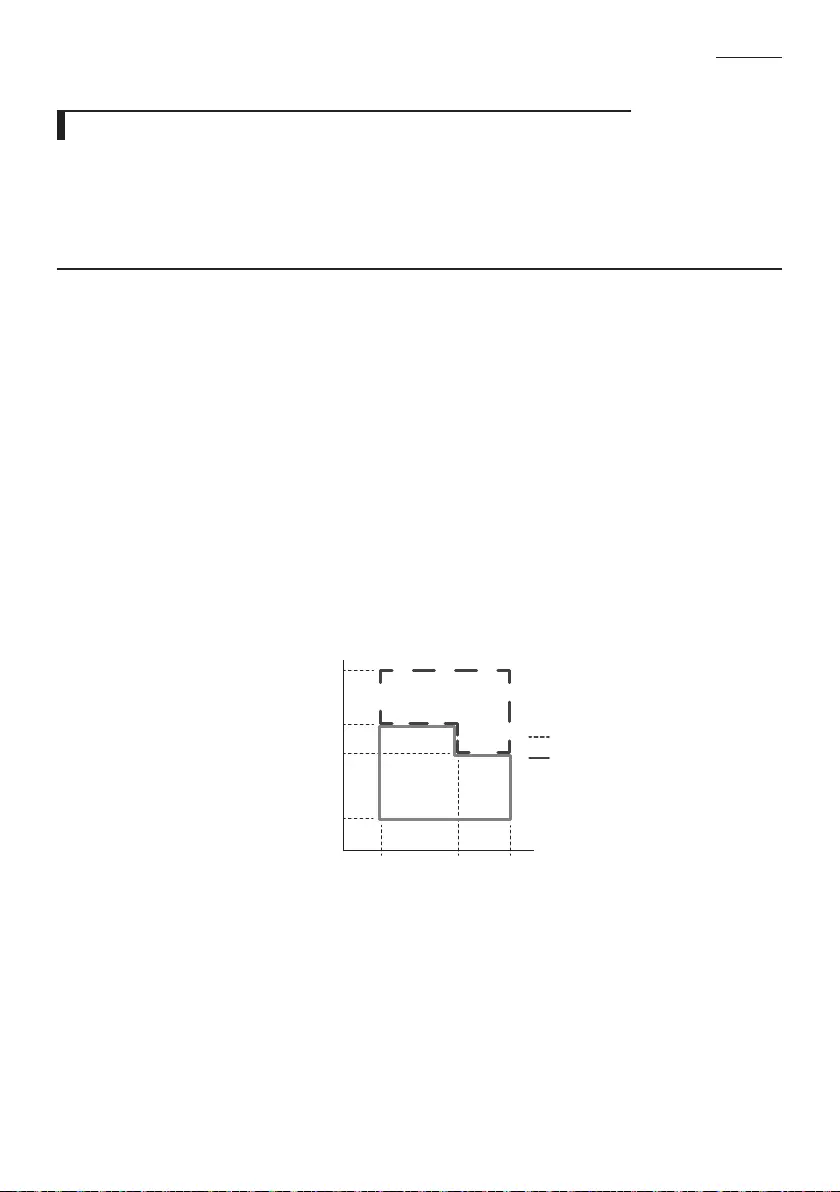
100
Setting the MCU and Pipe Addresses (for HR Only)
Setting the Pipe Addresses Automatically (Auto pipe pairing operation)
You can use the Automatic pipe-address setting operation to automatically set the address of each MCU port that is
connected to an indoor unit.
If an MCU port is set incorrectly or a pipe between an MCU and an indoor unit is connected incorrectly, that indoor unit is
indicated.
Check items before running the Auto pipe pairing operation
1. Ensure that the service valve of the outdoor unit is open.
2. Ensure that the power cables and communication cables of the indoor and outdoor units are correctly connected.
3. Turn on the indoor and outdoor units 6 hours before running the Automatic pipe-address setting operation to warm up
both units sufficiently.
4. Before turning on the power, check whether the voltages and phases are correct by using a voltmeter and a phase tester.
- Check for the R, S, T, and N terminals: ensure that 380-415V is read between lines (R-S, S-T, T-R) and 200-240V (R-N, S-N,
T-N) between phases.
5. After the power is turn on, set the devices (indoor unit, MCU, and others) that are connected to the outdoor unit, and set
the options.
Note that, before the MCU port addresses are set, MCU port setting errors (E216, 217, 218) may occur. You can run the
Automatic pipe-address setting operation regardless of MCU port setting errors.
6. Especially if error E464 and E364 have been occurred, power element might be damaged by fire and therefore, do not use
the 'Discharge mode of DC link voltage'.
7. Check the operating temperature for the Automatic pipe-address setting operation:
If this operation is run at a temperature out of the operating temperature range, the addresses set automatically may be
incorrect. Set the pipe addresses manually by referring to Setting the Pipe Addresses Manually.
8. Auto pipe-pairing operation does not work within 3 minutes after power on and reset due to communication check.
[Operating temperature for the Auto pipe pairing operation]
45
24
-10
10 24 32
30
Outdoor Temperature (°C)
Indoor Temperature (°C)
Main cooling operation
Main heating operation
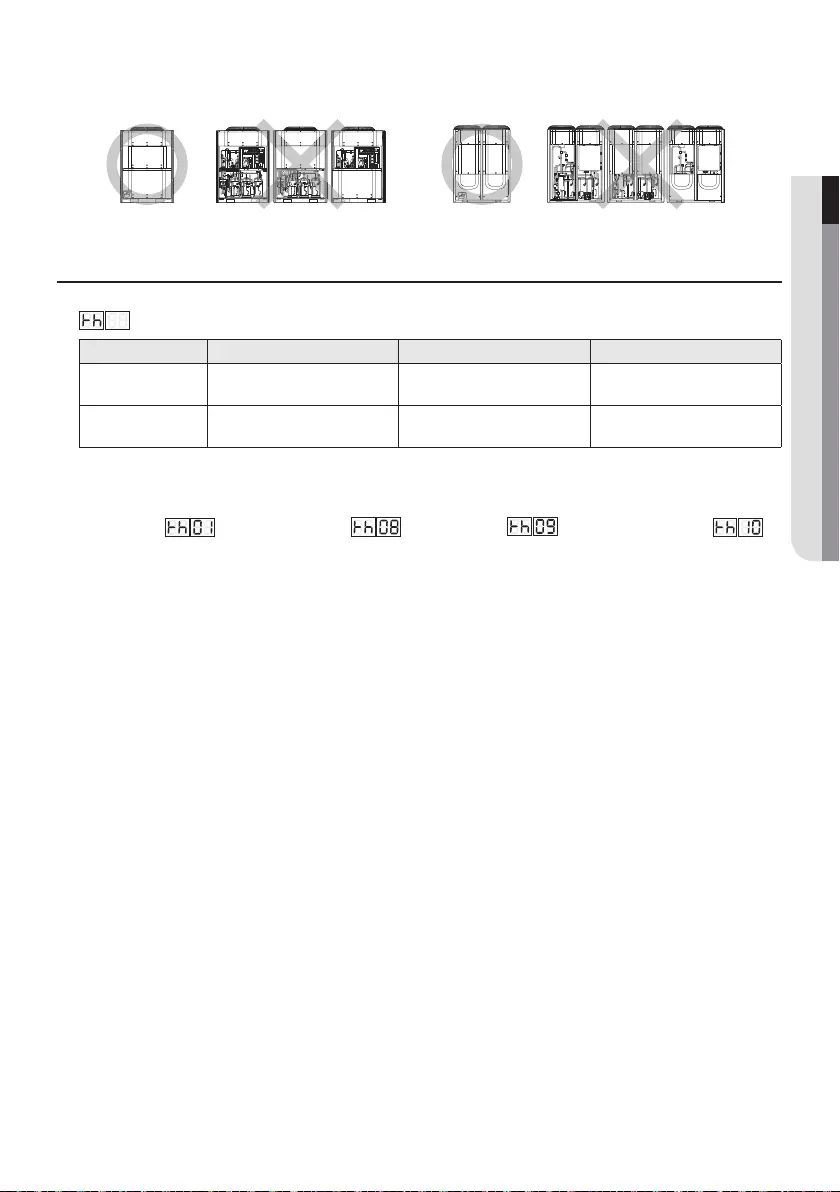
101
ENGLISH
❇ Before running the Auto pipe pairing operation, be sure to close the front cabinet. If this operation is run with the
front cabinet open, the product may be damaged and the pipe addresses cannot be correctly recognized.
To run the Auto pipe pairing operation, take the following steps:
1. Press the K2 button 13 times on the main PBA of the outdoor unit to start the Auto pipe pairing operation. (Display :
.)
Outdoor temperature <
°C
24
ºC
≤ Outdoor temperature < 30
°C
30
°C
≤ Outdoor temperature
Indoor temperature
< 24°CMain heating operation Main heating operation Main cooling operation
Indoor temperature
≥ 24°CMain heating operation Main cooling operation Main cooling operation
Each step is indicated on the outdoor unit display. (The whole operation takes about 25 to 55minutes normally,
depending on the number of indoor units connected. However, it can be operated for up to 2 hours to protect the
compressor.)
- Step 1 (Start ) ´ Steps 2 to 8 (Setup ) ´ Step 9 (Check ) ´ Step 10 (Confirmation )
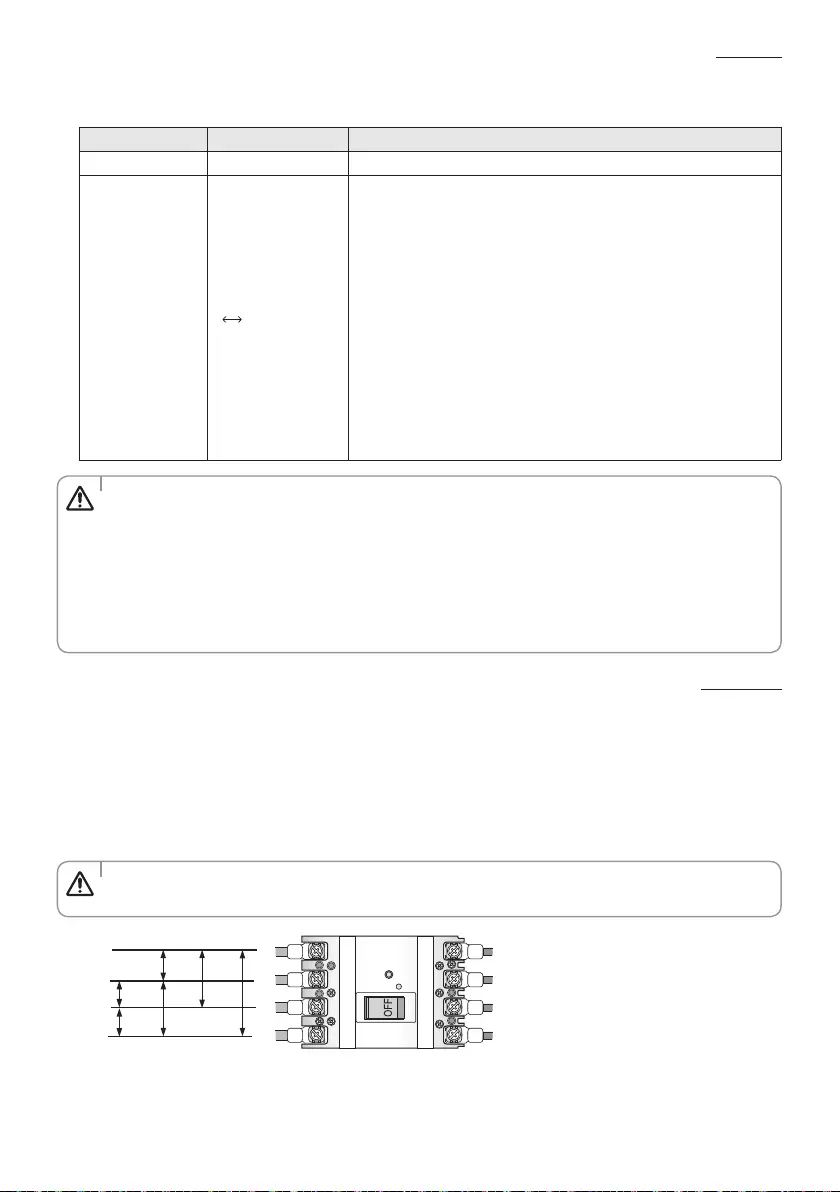
102
Setting the MCU and Pipe Addresses (for HR Only)
2. When the Auto pipe pairing operation finishes, the following data is shown on the outdoor unit display.
Result Outdoor unit display Description
Setting completed End
Setting error
E191
Indoor unit data
(displayed alternately)
Indoor unit data
- SEG 1,2 = indoor unit address / SEG 3,4 = error status
00: An MCU port is not
disabled, or a pipe is not
connected.
01: Cooling only indoor unit is
connected to MCU.
02: The shared setting for two
ports is incorrect.
Example) When the MCU port connected to the indoor unit 12 is
disabled, E191 and 1200 are displayed alternately
- If two or more indoor units have setting errors, the data about the next
indoor unit is displayed each time you press the K2 switch.
• If the MCU ports to use are set incorrectly, the Auto pipe pairing operation may stop due to high-pressure or low-
pressure protection control or the data about the indoor unit that has a MCU port setting error may be incorrect. Ensure
that the MCU ports to use are set correctly.
• Depending on the indoor and outdoor temperatures, the Auto pipe pairing operation may stop due to protection
control.
• If an error occurs while the Auto pipe pairing operation is running, check the error code and take actions.
• If you cannot finish the Auto pipe pairing operation because of the previous reasons, set the pipe addresses manually by
referring to Setting the Pipe Addresses Manually.
CAUTION
Things to check after completing the installation
1. Before supplying the power, use DC 500 V insulation resistance tester to measure the power (3 phase: R, S, T/ 1 phase: L,
N) terminal and the outdoor unit grounding.
- Measurement should be over 30MΩ.
2. Before supplying the power, use a voltmeter and phase tester to check the voltage and the phase.
- R, S, T, N terminal: check if the voltage is within 380-415V between wires (R-S, S-T, T-R) and 200-240V between phases
(R-N, S-N, T-N) before turning on the switch.
• Never measure the communication terminal since communication circuit may get damaged.
• Check for short-circuit of the communication terminal with a general circuit tester.
CAUTION
N
T
S
R
< ELB >
230V
400V400V
400V
230V 230V

103
ENGLISH
3. Check if the R-410A indoor units are connected.
4. When N phase is not correctly connected to R, S and T phase, over-voltage protection control will be in effect and it will
cut-off the power of the PCB. Check the power cable connection of the N phase if the PCB is not turned on.
5. Check the following after the installation is completed.
Installation work
Outdoor unit
• Have you checked the external surface and the inside of the outdoor unit?
• Is there any possibility of short-circuit caused by the heat of an outdoor unit?
• Is the place well-ventilated and ensures space for service?
• Is the outdoor unit fixed securely to withstand any external force?
Indoor unit
• Have you checked the external surface and the inside of the indoor unit?
• Is there enough space for service?
• Have you checked if the center of the indoor unit is ensured and it is installed
horizontally?
Refrigerant pipe work
• Have you selected correct pipes?
• Are the liquid and gas valve open?
• Is the total number of connected indoor units within the allowable range?
• Are the length and the height difference between the refrigerant pipes
within the allowable range?
• Are the branch joints properly installed?
• Did you check the connection of liquid and gas pipes?
• Have you selected correct insulator for pipes and insulated them correctly?
• Did you insulate the pipes and connection part correctly?
• Is the quantity of the additional refrigerant correctly weighed in? (You must
record the amount of additional refrigerant on the service record paper
placed inside of the outdoor unit.)
Drain pipe work
• Have you checked if the drain pipes of the indoor and outdoor unit are
connected together?
• Have you completed the drain test?
• Is the drain pipe properly insulated?
Electrical wiring work
• Are the power cable and communication cable tightened firmly on the
terminal board within the range of rated tightening torque?
• Have you checked for cross-connection of the power and communication
cables?
• Have you performed the earthing work 3 to the outdoor unit?
• Did you make sure to use 2-core cable (not multi-core cable) for the
communication cable?
• Is the length of the wire within allowed range?
• Is the wiring route correct?
Setting address
• Did you set the address of the indoor and outdoor units properly?
• Did you set the address of the indoor and outdoor units properly? (When
using multiple remote controllers)
Option • If there is a possibility of the outdoor unit from vibrating, check whether the
anti-vibration frame is correctly installed.

104
Inspection and test operation
Precautions before test operation
• When the outdoor temperature is low, turn on the main power 6 hours before beginning the operation.
- If you start the operation immediately after turning on the main power, it may cause serious damage to the
part within the product.
• Do not touch the refrigerant pipe during or right after the operation.
- Refrigerant pipe may be hot or cold during or right after the operation depending on the status of the
refrigerant which flows through the refrigerant pipe, compressor and other parts of the refrigerant cycle.
• Do not operate the product with its panel or protection nets off.
- There is risk of personal injury from the parts that rotates, heated or with the high voltage.
• Do not turn off the main power immediately after stopping the operation.
- Wait for at least 5 minutes before turning off the main power. If not, water leakage or other problems may
occur.
• Connect all the indoor units and the power supply for the outdoor unit and run auto address setting. Run auto
address setting even after changing the indoor unit PCB.
CAUTION
Checklist before auto trial operation
1. Check the power cable and communication cable of the indoor and outdoor unit.
2. Supply power to the outdoor unit 6 hours before trial operation to pre-heat the crank case heater.
3. Before supplying the power, use a voltmeter and phase tester to check the voltage and the phase.
- R, S, T, N terminal: check if the voltage is within 380 -415 V between wires (R-S, S-T, T-R) and 200-240 V between phases
(R-N, S-N, T-N).
4. When the power is supplied, outdoor unit will execute tracking to check the indoor unit connection and other optional
functions.
5. Write down the installation report on the service history report paper attached on the front part of the control box.
• Supply power to the outdoor unit 6 hours before auto trial operation to pre-heat the crank case heater.
CAUTION
6. Guaranteed range of auto trial operation
For precise judgment, you must perform auto trial operation in below indoor/outdoor temperature condition.
50
40
30
20
10
0
-10
-20
51015202530354045
Indoor temperature (°C)
Cooling
Heating
Outdoor temperature (°C)
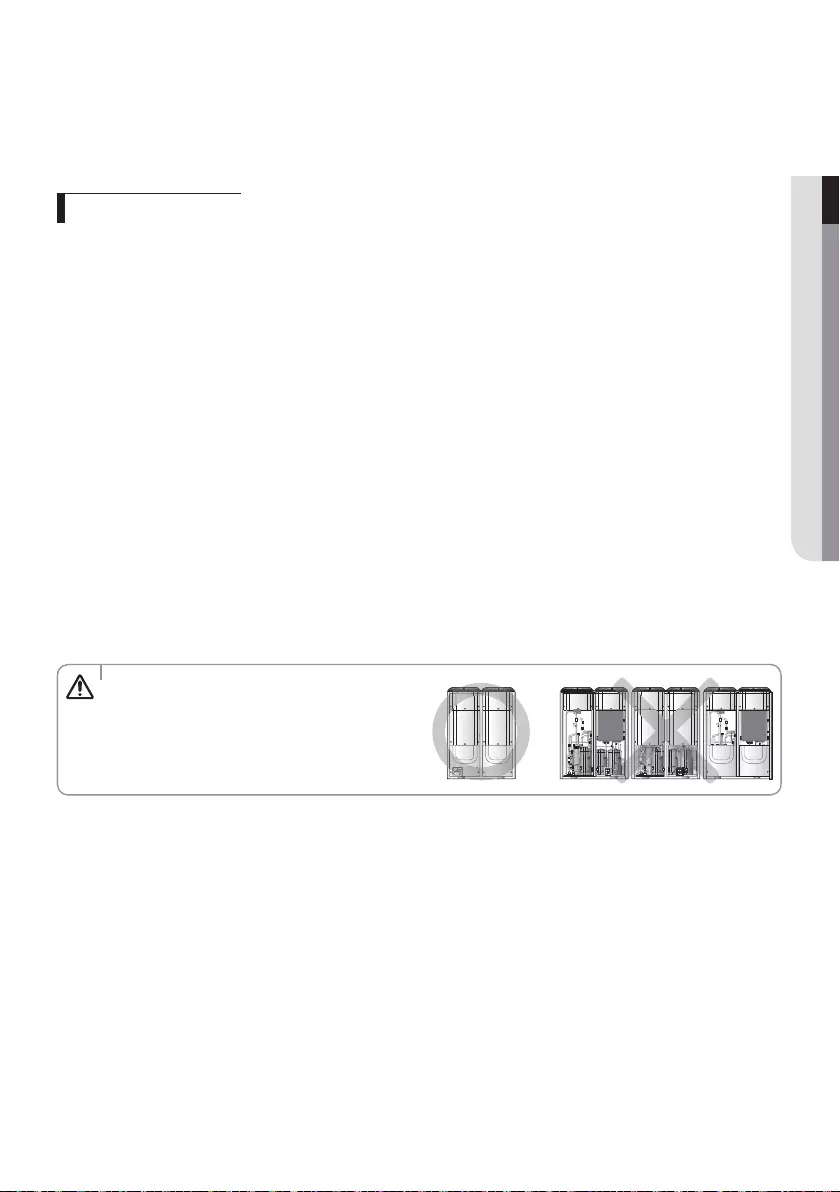
105
ENGLISH
- In Auto trial operation, product will automatically select either cooling or heating mode and operate in selected mode.
- In the temperature range marked with slashed pattern, system protection control may trigger during operation.(If the system protection
control is enabled, it can be hard to get the precise judgment after the auto trial operation.)
- When the temperature is outside of guaranteed range, accuracy of judgment on auto trial operation may decrease near boarder line area.
- If all indoor units are connected with only hydro unit, it is operated by heating mode. If outdoor temperature is above
35 °C, auto trial operation is skipped and UP mode will be cleared.
Auto trial operation
1. If the Auto Trial Operation is not completed, normal operation will be prohibited.
- When the auto trial operation is not completed, UP (UnPrepared) will appear on the segment after the communication
check and restrict compressor from operating. (UP Mode will be cleared automatically when auto trial mode is
completed.)
- Auto trial operation may take 20 minutes to maximum 2 hours depending on the operation status.
- During auto trial operation, noise can be generated due to vavle inspection. (Check the product if abnormal noise
occurs continously)
2. When error occurs during auto trial operation, check the error code and take appropriate measures.
- Refer to next couple of pages when E503, E505 or E506 error occurs.
3. When auto trial operation ends, use S-NET pro or S-CHECKER to issue a result report.
- Refer to service manual if you have any items with “NG” on the result report.
- After taking appropriate measure for the items with “NG”, run the auto trial operation again.
4. Check the following items by running trial operation (cooling/heating).
- Check if cooling/heating operation performs normally.
- Individual indoor unit control: Check for air flow direction and fan speed.
- Check for abnormal operation noise from the indoor and outdoor unit.
- Check for proper draining from the indoor unit during cooling operation.
- Use S-NET pro to check the detail operation status.
5. Explain to the user how to use the air conditioner according to the user's manual.
6. Hand over the installation manual to the customer so they can keep it with them.
CAUTION
• Make sure to close the top and bottom part of the
outdoor unit cabinet during operation. If you operate
the unit with the front cabinet open, it may cause
damage to the product and you may not get the
precise data from S-NET pro.

106
Inspection and trial operation
Measure to take when E503 error occurs
Perform Trial Operation (cooling/heating)
- See the instructions on Key operation modes.
Perform Auto Trial Operation again
Ye s
Ye s
Ye s
Ye s
Ye s
Take corrective measures.
No.
Is the ball valve on the outdoor unit
opened?
Take corrective measures.
No.
Has the correct amount of additional refrigerant
been injected into the indoor unit and liquid line?
Take corrective measures.
No.
Are the 4-way valve, Main EEV and
pressure sensors operating properly?
Take corrective measures.
No.
Is the operation cycle normal?

107
ENGLISH
❇ Symptoms for abnormal operation of the 4way valve
- Abnormal noise during compressor operation, Increase in the suction temperature.
❇ Symptoms for abnormal operation of the Main EEV
- It is not possible to control the superheat (SH)
- It is not possible to secure a DSH of higher than 20K
❇ For more information, see the troubleshooting in the service manual.
• If service valve (ball valve) check is required, corresponding outdoor unit will display the error.
• If service valve (ball valve) check is required, auto detection mode will be terminated. Check service valve (ball valve) of gas
pipe and liquid pipe at the same time when checking service valve (ball valve).
• When 4way valve, Main EEV detection is needed, run heating trial operation for more than 1 hour and analyze the data to
check for a problem.
• If there's frost formed in outdoor unit or the outdoor unit is operating in deforst operation, it may be hard to detect problem
normally. In this case, perform Trial operation or Forced defrost operation to eliminate the frost, and then perform Auto Trial
Operation again.
• If the opreation range is not within guaranteed range, error may occur even though the product is normal.
• To replace a component or inspect the PBA, be sure to cut off the power supply first. If inspection must be performed with the
power supply on, exercise extra care to prevent electric shock.
CAUTION

108
Inspection and trial operation
Measure to take when E505, E506 error occurs
Keep all the outdoor units in vacuum mode for 5 min.
- See the instructions on Key operation modes.
Perform Auto Trial Operation again
Ye s
Ye s
Ye s
Open the valve.
No.
Is the ball valve (service valve) on each outdoor unit
opened?
Take corrective measures.
No.
Are the pressure sensor connectors properly
connected to the PBA?
Is the deviation between pressure sensors on
outdoor units greater than 0.2MPa?
Replace the Hub PBA.
No.
Is the pin-to-pin voltage between pins # 3
and 4 of the pressure sensor terminal* on
the Hub PBA 5V?
Replace the pressure sensor.
No.
Is the actual pressure* different from the
value on the pressure sensor?
Ye s
Yes
No.
* The actual pressure can be checked by calculating the saturation
pressure for the outdoor air temperature or connecting a manifold
gauge.
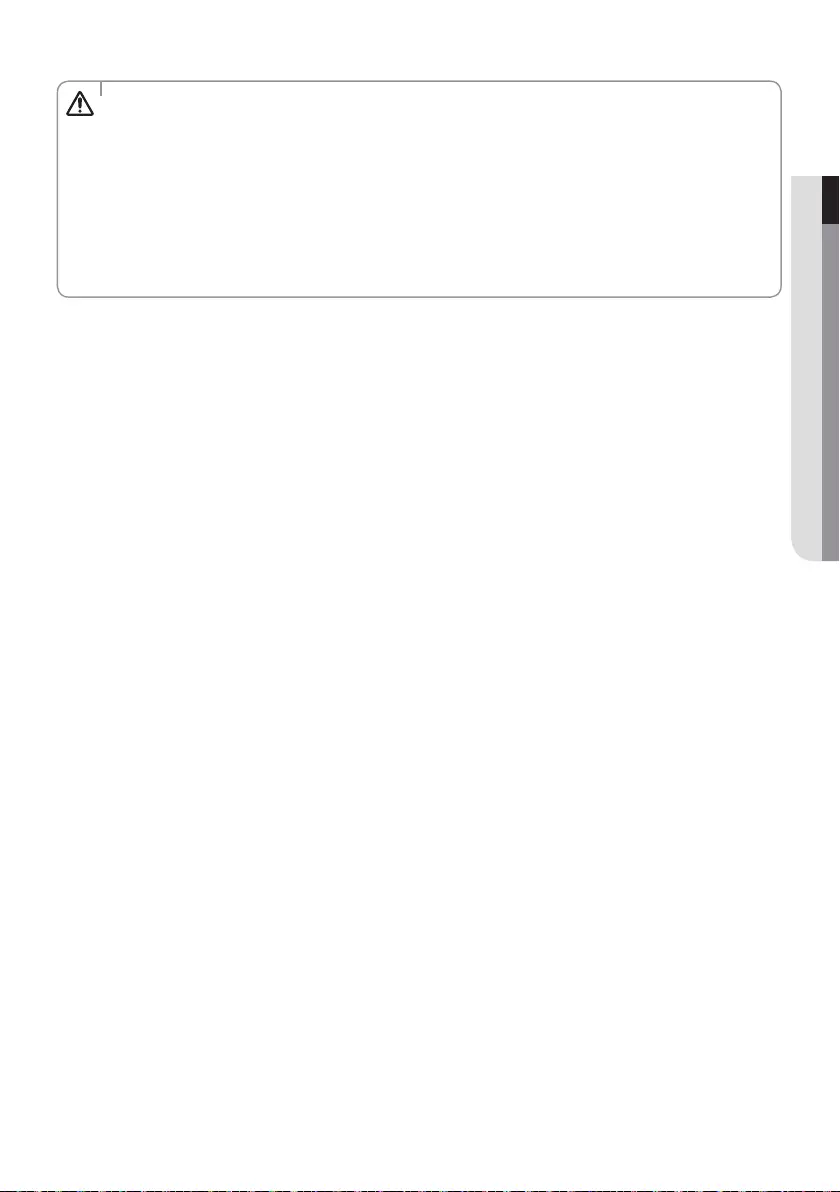
109
ENGLISH
❇ For more information, see the troubleshooting in the service manual.
• When the auto trial operation for pressure sensor was executed before the pressure of the outdoor unit is
equalized (when there's close to no difference between high and low pressure), error may occur even though
the product is normal.
• If pressure sensor check is required , error will be displayed on all installed outdoor units.
• If pressure sensor check is required, outdoor units will terminate auto trial operation mode automatically.
• To check for the pressure sensor with the problem, run trial operation for more than 1 hour and analyze the data
to check for a problem.
• To replace a component or inspect the PBA, be sure to cut off the power supply first. If inspection must be
performed with the power supply on, exercise extra care to prevent electric shock.
CAUTION
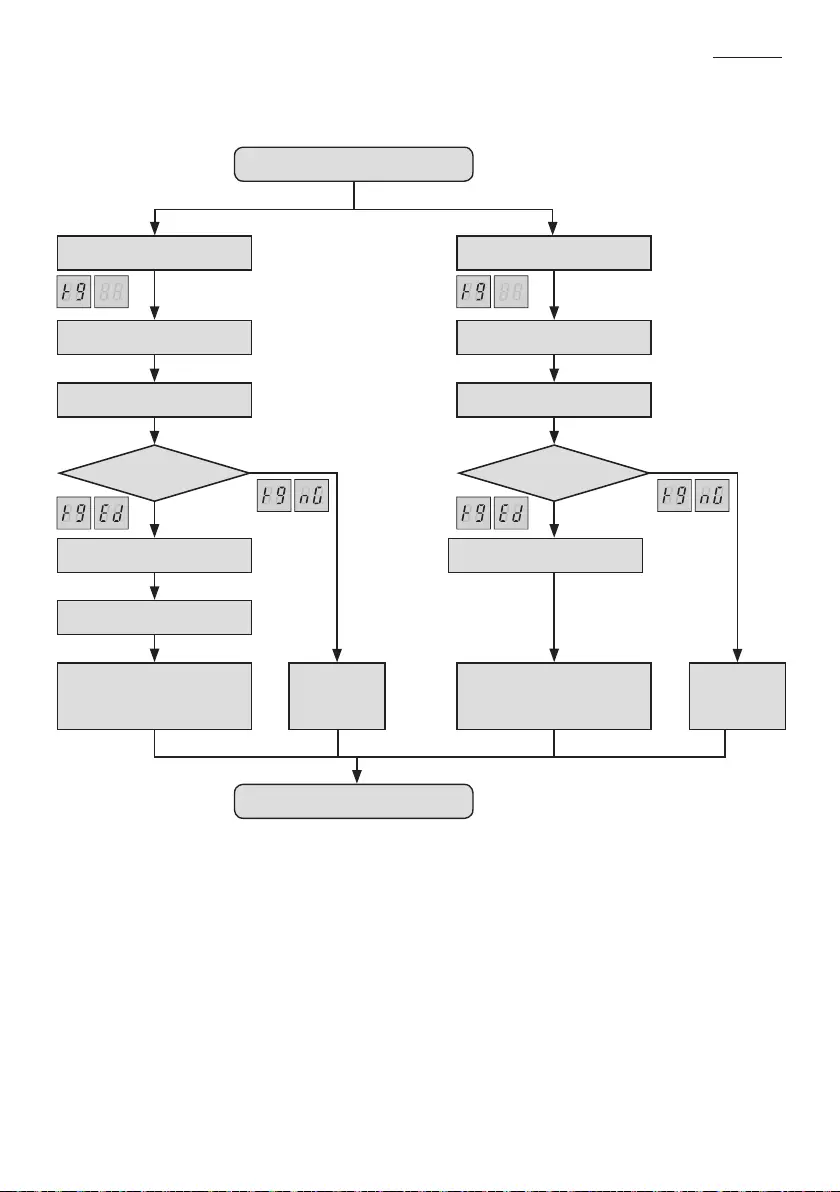
110
Automatic refrigerant amount detection function
This function detects amount of refrigerant in the system through refrigerant amount detection operation
Start
Press the Tact switch "K2" 5 times
Check the amount of refrigerant
Judge the amount of refrigerant
Judgment on the amount of
refrigerant: Normal / Excessive /
Insufficient
Judgment not
available
Judgment not
available
Connect S-Net Pro Judge the amount of refrigerant
Judgment on the amount of
refrigerant: Normal / Excessive /
Insufficient
Satisfy the temperature condition Satisfy the temperature condition
Check the amount of refrigerant
Input S-CHECKER signal
Check stability Check stability
End
Yes
No No
Yes
❇ After refrigerant amount detection is finished, if you see “K9 Ed” on the display and cannot check the refrigerant amount
from the S-net pro and S-checker, it means insufficient degree of supercooling.
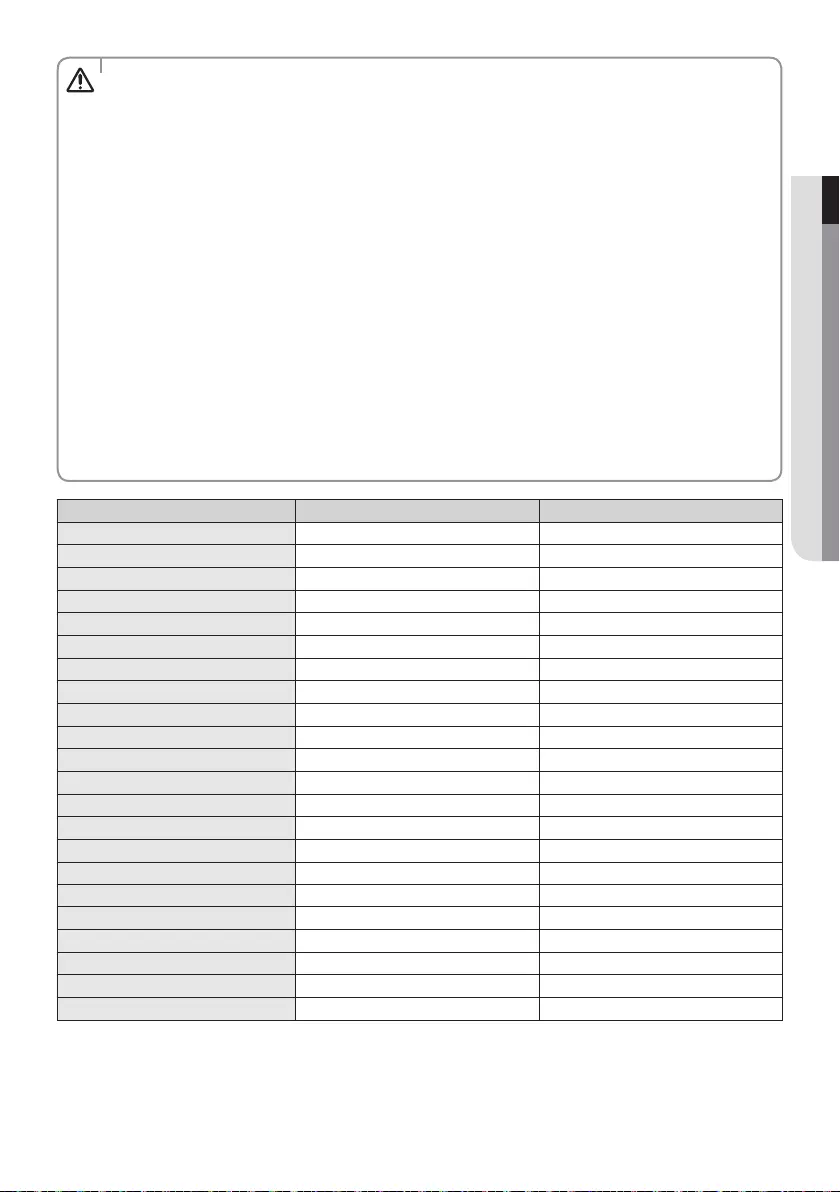
111
ENGLISH
• If the temperature is out of the guaranteed range below, exact result will not be obtained.
- Indoor: 20~32 °C
- Outdoor: 5~43 °C
• If the operation cycle is not stable, the operation of refrigerant amount check may be forcibly finished.
• Accuracy of the result may decrease if the product has not been operated for a long period of time or heat mode
has been operated before running the function of refrigerant amount check. Therefore, use the function of
refrigerant amount check after operating the product in cool mode for at least 30 minutes.
• Product may trigger system protection operation depending on the installation environment. In this case, the
result of refrigerant amount check may not be accurate.
Actions to take for the check result
• Excessive amount of refrigerant
- Discharge 5% of total amount of refrigerant and restart the refrigerant amount check.
• Insufficient amount of refrigerant
- Add 5% of the total amount of refrigerant and restart the refrigerant amount check.
• Insufficient degree of supercooling
- Add 10 % of the total amount of refrigerant and restart the refrigerant amount check.
• Judgment not available
- Check if the function of refrigerant amount check is executed within the guaranteed temperature range. Run
trial operation to check if there are other problems on the system.
CAUTION
Model Net weight (kg) Net size (W x H x D, mm)
AM080FXVAGH/TK 181.0 880.0 x 1695.0 x 765.0
AM100FXVAGH/TK 181.0 880.0 x 1695.0 x 765.0
AM120FXVAGH/TK 181.0 880.0 x 1695.0 x 765.0
AM140FXVAGH/TK 233.0 1295.0 x 1695.0 x 765.0
AM160FXVAGH/TK 276.0 1295.0 x 1695.0 x 765.0
AM180FXVAGH/TK 290.0 1295.0 x 1695.0 x 765.0
AM200FXVAGH/TK 290.0 1295.0 x 1695.0 x 765.0
AM220FXVAGH/TK 290.0 1295.0 x 1695.0 x 765.0
AM240HXVAGH/TK 356.0 1295.0 x 1695.0 x 765.0
AM260HXVAGH/TK 356.0 1295.0 x 1695.0 x 765.0
AM080FXVAGR/TK 186.0 880.0 x 1695.0 x 765.0
AM100FXVAGR/TK 186.0 880.0 x 1695.0 x 765.0
AM120FXVAGR/TK 186.0 880.0 x 1695.0 x 765.0
AM140FXVAGR/TK 239.0 1295.0 x 1695.0 x 765.0
AM160FXVAGR/TK 282.0 1295.0 x 1695.0 x 765.0
AM180FXVAGR/TK 296.0 1295.0 x 1695.0 x 765.0
AM200FXVAGR/TK 296.0 1295.0 x 1695.0 x 765.0
AM220FXVAGR/TK 296.0 1295.0 x 1695.0 x 765.0
AM240MXVGNR/TK 350.0 1295.0 x 1795.0 x 765.0
AM260MXVGNR/TK 358.0 1295.0 x 1795.0 x 765.0
AM280MXVGNR/TK 358.0 1295.0 x 1795.0 x 765.0
AM300MXVANR/TK 358.0 1295.0 x 1795.0 x 765.0
