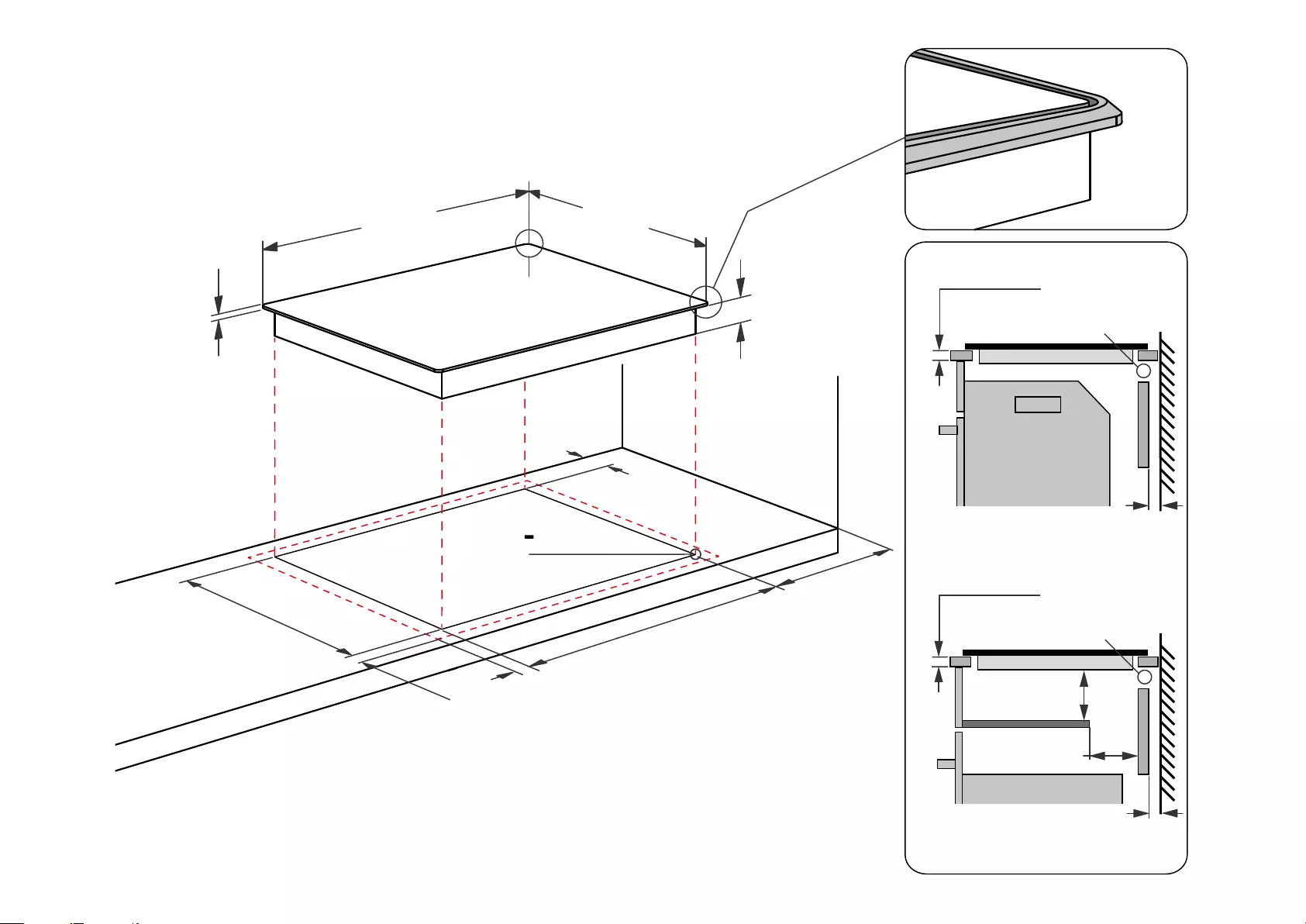Table of Contents
Indesit TI 60 W User Manual
Displayed below is the user manual for TI 60 W by Indesit which is a product in the Hobs category. This manual has pages.
Related Manuals

-562
560
10
10
100
-492
490
16
6.5
70
18
580
510
33
11
20
min
0
0
20
min
90
0
0
0

TI 60 W 12NC/Fx: F104340 GTIN (EAN) code:
8050147043400
DIMENSION MEASURE
APPLIANCE
Product width 580 mm
Product depth 510 mm
Radius of product corner 18 mm
Product height (MAX protrusion from the worktop) 38 mm
Underneath the bearing area of the appliance 33 mm
Distance between cut out and top frontal projection 10 mm
Distance between cut out and top lateral projection 10 mm
Plateau thickness 11 mm
Gas outlet positioning N/A
Gas outlet X positioning 0 mm
Gas outlet Y positioning 0 mm
Power cable With
product
Power cable positioning Rear right
CUT OUT
MIN front distance from cut-out to end worktop 50 mm
MIN rear distance from cut out to wall/furniture 70 mm
MIN lateral distance from cut out to wall/furniture 100 mm
MIN height from worktop to above furniture 400 mm
MIN cut out width 560 mm
MAX cut out width 562 mm
MIN cut out depth 490 mm
MAX cut out depth 492 mm
MIN cut out radius 6.5 mm
MAX cut out radius 16 mm
FLUSH INSTALLATION
Indicates whether a flush installation is possible. Default is "N" No
MIN Milling rabbet width 0 mm
MAX Milling rabbet width 0 mm
MIN Milling rabbet depth 0 mm
MAX Milling rabbet depth 0 mm
Milling rabbet thickness 0 mm
Radius milling rabbet 0 mm
Flush installation KIT (2) N/A
Indicates the minum worktop thickness with standard installation for gas 0 mm
Indicates the maximum worktop thickness with standard installation for gas 0 mm
Indicates the minum worktop thickness with flush installation for gas 0 mm
Indicates the maximum worktop thickness with flush installation for gas 0 mm
WITH OVEN
Indicates whether the cooktop can be installed above oven. Default is "Y" Yes
MIN worktop thickness with oven 20 mm
MAX worktop thickness with oven 50 mm
DIMENSION MEASURE
Indicates whether a protection tray against heat or contact is needed with oven. Default is "N" No
Indicates whether a ventilation opening in the back side of cabinet is needed or not with oven.
Default is "Y"
No
Indicates the position of the opening in the back side of the cabinet with oven N/A
MIN Width of rear opening required with oven 0 mm
MIN Depth of rear opening required with oven. 0 mm
MIN AREA of rear opening required with oven 0 cm²
MIN distance from cabinet to rear wall, with oven 0 mm
Indicates whether a ventilation opening in the top front side of cabinet is needed or not with
oven. Default is "N"
No
MIN Frontal gap required, with oven (2) 0 mm
MIN frontal opening area required with oven 0 cm²
WITH CABINET
MIN worktop thickness with cabinet 20 mm
MAX worktop thickness with cabinet 50 mm
Indicates whether a protection tray against heat or contact is needed. Default is "Y" Yes
MIN distance from bottom line of appliance to protection tray 90 mm
Indicates whether a ventilation opening in the tray is needed or not with cabinet No
Recess dimension X 0 mm
Recess dimension Y 0 mm
Positioning dimension X by axis 0 mm
Distance of the tray from the back panel/wall 0 mm
Indicates whether a divider is available N/A
Indicates whether a ventilation opening in the back side of cabinet is needed or not. Default is
"Y"
No
Indicates the position of the opening in the back side of the cabinet. N/A
MIN Width of rear opening of the cabinet 0 mm
MIN Depth of rear opening of the cabinet 0 mm
MIN AREA of rear opening of the cabinet 0 cm²
MIN distance from cabinet to rear wall 0 mm
Indicates whether a ventilation opening in the top front side of cabinet is needed or not. Default
is "N"
No
MIN Frontal gap of the cabinet 0 mm
MIN frontal opening area of the cabinet 0 cm²
INSTALLATION SPACE
Depth of immersion underneath the appliance 0 mm
Width protruding area below bottom box 0 mm
Depth protruding area below bottom box 0 mm
Protruding area: X positioning 0 mm
Protruding area: Y positioning 0 mm
ACCESSORIES FOR INSTALLATION
Gasket Pre
assembled
Clips Separate

DIMENSION MEASURE
KIT
Injector KIT N/A
Elbow KIT N/A
COOKTOP HOOD INSTALLATION ONLY FOR GAS
MIN distance from cooktop to above furniture 0 mm
MIN distance between cabinets above the cooktop 0 mm
MAX distance between cabinets above the cooktop 0 mm