Chief TIL1X4AP User Manual
Displayed below is the user manual for TIL1X4AP by Chief which is a product in the Signage Display Mounts category. This manual has pages.
Related Manuals
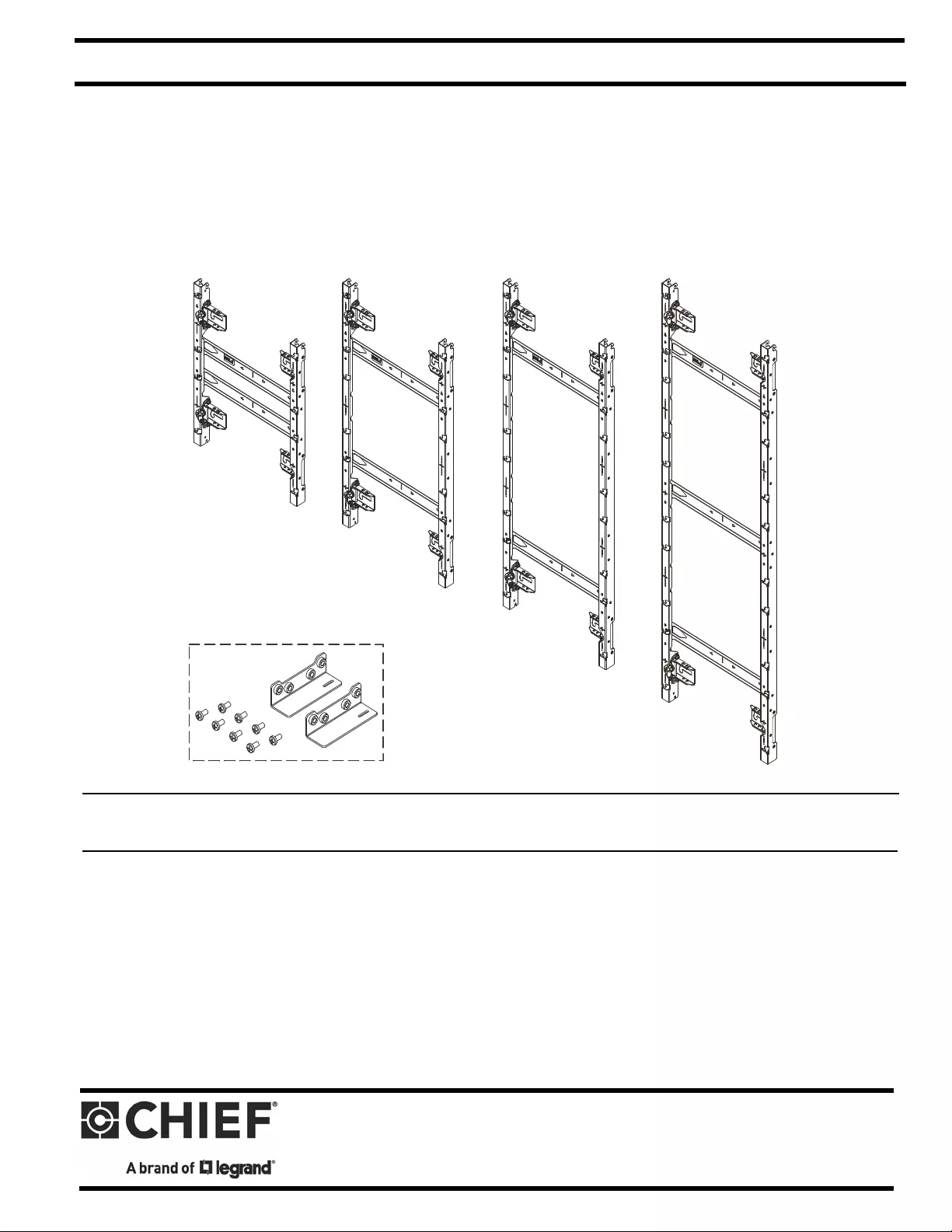
INSTALLATION INSTRUCTIONS
TIL1X2AP
TIL1X5AP
TILVAB1 Accessory
TIL1X3AP
TIL1X4AP
AP Series LED Wall Mounts / Accessory
Spanish Product Description
German Product Description
Portuguese Product Description
Italian Product Description
Dutch Product Description
French Product Description
TIL1X2AP / TIL1X3AP / TIL1X4AP /
TIL1X5AP / TILVAB1

TIL1X2AP / TIL1X3AP / TIL1X4AP / TIL1X5AP / TILVAB1 Installation Instructions
2
DISCLAIMER
Legrand | AV and its affiliated corporations and subsidiaries
(collectively “Legrand | AV”), intend to make this manual
accurate and complete. However, Legrand | AV makes no claim
that the information contained herein covers all details,
conditions or variations, nor does it provide for every possible
contingency in connection with the installation or use of this
product. The information contained in this document is subject
to change without notice or obligation of any kind. Legrand | AV
makes no representation of warranty, expressed or implied,
regarding the information contained herein. Legrand | AV
assumes no responsibility for accuracy, completeness or
sufficiency of the information contained in this document.
Chief® is a registered trademark of Legrand AV Inc.
DEFINITIONS
MOUNTING SYSTEM: A MOUNTING SYSTEM is the
primary Chief product to which an accessory and/or component
is attached.
ACCESSORY: AN ACCESSORY is the secondary Chief
product which is attached to a primary Chief product, and may
have a component attached or setting on it.
COMPONENT: A COMPONENT is an audiovisual item
designed to be attached or resting on an accessory or mounting
system such as a video camera, CPU, screen, display,
projector, etc.
WARNING: A WARNING alerts you to the possibility of
serious injury or death if you do not follow the instructions.
CAUTION: A CAUTION alerts you to the possibility of
damage or destruction of equipment if you do not follow the
corresponding instructions.
IMPORTANT SAFETY INSTRUCTIONS
WARNING: Failure to read, thoroughly understand, and
follow all instructions can result in serious personal injury,
damage to equipment, or voiding of factory warranty! It is the
installer’s responsibility to make sure all mounting systems
are properly assembled and installed using the instructions
provided.
WARNING: Failure to provide adequate structural strength
for this mounting system can result in serious personal injury
or damage to equipment! It is the installer’s responsibility to
make sure the structure to which this mounting system is
attached can support five times the combined weight of all
equipment. Reinforce the structure as required before
installing the mounting system. The wall to which the
mounting system / accessory is being attached may have a
maximum drywall thickness of 5/8” (1.6cm). Do not install
drywall anchors into the seam between drywall pieces.
WARNING: The TIL1X2AP / TIL1X3AP / TIL1X4AP /
TIL1X5AP LED wall mounts are designed for use with LED
panels only. Exceeding the weight capacity (listed) can result
in serious personal injury or damage to equipment!
• TIL1X2AP: 40 lbs (18.1 kg) - 20 lbs (9.1 kg) per
screen;
• TIL1X3AP: 60 lbs (27.2 kg) - 20 lbs (9.1 kg) per
screen;
• TIL1X4AP: 80 lbs (36.3 kg) - 20 lbs (9.1 kg) per
screen.
• TIL1X5AP: 100 lbs (45.4 kg) - 20 lbs (9.1 kg) per
screen.
WARNING: Use this mounting system only for its intended
use as described in these instructions. Do not use
attachments not recommended by the manufacturer.
WARNING: Never operate this mounting system if it is
damaged. Return the mounting system to a service center for
examination and repair.
WARNING: Do not use this mounting system outdoors.
IMPORTANT ! : The TIL1X2AP / TIL1X3AP / TIL1X4AP /
TIL1X5AP LED wall mounts are designed to be mounted to:
• a bare 8" concrete or 8"x8"x16" concrete block wall; or
• a 3/4" thickness plywood-backed, 2" x 4" wood studs
(16" on center minimum) wall with a maximum drywall
thickness of 5/8"; or
• a 3/4" thickness plywood-backed, steel stud wall
covered with drywall having a maximum thickness of
5/8".
--SAVE THESE INSTRUCTIONS--

TIL1X2AP / TIL1X3AP / TIL1X4AP / TIL1X5AP / TILVAB1 Installation Instructions
3
LEGEND
Tighten Fastener
Apretar elemento de fijación
Befestigungsteil festziehen
Apertar fixador
Serrare il fissaggio
Bevestiging vastdraaien
Serrez les fixations
Loosen Fastener
Aflojar elemento de fijación
Befestigungsteil lösen
Desapertar fixador
Allentare il fissaggio
Bevestiging losdraaien
Desserrez les fixations
Phillips Screwdriver
Destornillador Phillips
Kreuzschlitzschraubendreher
Chave de fendas Phillips
Cacciavite a stella
Kruiskopschroevendraaier
Tournevis à pointe cruciforme
Hex-Head Wrench
Llave de cabeza hexagonal
Sechskantschlüssel
Chave de cabeça sextavada
Chiave esagonale
Zeskantsleutel
Clé à tête hexagonale
Pencil Mark
Marcar con lápiz
Stiftmarkierung
Marcar com lápis
Segno a matita
Potloodmerkteken
Marquage au crayon
Drill Hole
Perforar
Bohrloch
Fazer furo
Praticare un foro
Gat boren
Percez un trou
Open-Ended Wrench
Llave de boca
Gabelschlüssel
Chave de bocas
Chiave a punte aperte
Steeksleutel
Clé à fourche
By Hand
A mano
Von Hand
Com a mão
A mano
Met de hand
À la main

Installation Instructions TIL1X2AP / TIL1X3AP / TIL1X4AP / TIL1X5AP / TILVAB1
4
TABLE OF CONTENTS
',6&/$,0(5
'(),1,7,216
,03257$176$)(7<,16758&7,216
/(*(1'
7$%/(2)&217(176
722/65(48,5(')25,167$//$7,21
3$576
35(,167$//$7,21
6LWH$VVHVVPHQW
,167$//$7,21
$GGLQJ9HUWLFDO&RQQHFWRU.LW
,I6WDUWLQJ/(':DOO,QVWDOODWLRQ:LWKWKH7RS5RZ
,I6WDUWLQJ/(':DOO,QVWDOODWLRQ:LWKWKH%RWWRP5RZ
$GGLQJ6LGH&RQQHFWRUV
$VVHVVLQJWKH,QVWDOODWLRQ6LWH
,QVWDOOLQJ)LUVW0RXQW
$GGLQJ$GGLWLRQDO0RXQWV
&RQQHFWLQJ0RXQWV6LGHWR6LGH
&KHFNLQJ3ODFHPHQWDQG$OLJQPHQW
&RQQHFWLQJ0RXQWV$ERYHRU%HORZ)LUVW5RZ
,QVWDOOLQJWKH/('&DELQHWV
&RQQHFWLQJWKH&DELQHWV
)DVWHQHU,QVWDOODWLRQ0HWKRGV
:RRG6WXG
&RQFUHWHRU&RQFUHWH%ORFN
6WHHO6WXG
6LWH5HTXLUHPHQWVIRU:RRGRU6WHHO6WXG,QVWDOODWLRQ
',0(16,216

TIL1X2AP / TIL1X3AP / TIL1X4AP / TIL1X5AP / TILVAB1 Installation Instructions
5
TOOLS REQUIRED FOR INSTALLATION
PARTS
Hardware Required - not included
(for installation into steel stud walls)
1. Chief brand FCAT1 Toggler Kit; OR
2. Hardware for installation to steel stud wall:
• 1/4-20 Toggler Snaptoggle BB (Qty 4)
•1/4-20 x 2-1/2" hex head bolt (Qty 4)
• 1/4" washer (Qty 4)
7/32"
#2, #3
Level
[2 ft. long]
[Small level]
3/8"
1/2"
T-Handle
drive with
1/2"
[4+ ft. long]
[6+ ft. long]
Bright colored
string
5/32"
(included) Additional Suggestions
1. Dead blow hammer
2. Masking tape
3. Offset screwdrivers
4. Ratcheting wrenches
5. Laser level
6. Tools required for LED
panels installation.
Most likely metric.
3/4" (19mm)
P (2)
OR
OR
TiL1XXAP Hardware Kit
G (1)
[Adjustment
washer-RIGHT]
J (4)
[UX10x60R
K (4)
5/16 x 2-1/2"
L (4)
5/16"
D (1)
5/32"
A (6)
#10 x 1/2"
E (6)
1/4-20 x 1/2"
C (6)
10-24 x 1"
TILVAB1 Vertical Connector Kit
N (8)
1/4-20 x 1/2"
anchor]
H (1)
[Adjustment
washer-LEFT]
F (2)
[Side connector]
OR
[Vertical connector]
B (2)
1/4"
M (1)
TIL1X2AP
M (1)
TIL1X3AP
M (1)
TIL1X4AP
M (1)
TIL1X5AP

Installation Instructions TIL1X2AP / TIL1X3AP / TIL1X4AP / TIL1X5AP / TILVAB1
6
PRE-INSTALLATION
IMPORTANT ! : Reference the LED screen installation
manual for specific instructions regarding care, handling,
cabling and installation of the LED screens.
CAUTION: Handle the LED screens with care, being
careful to not impact or drop the LED screen.
CAUTION: There is a magnetic surface on the front of the
LED screen. To prevent damage ensure that no metallic
object is pulled onto the LED screen.
NOTE: When planning the installation, remember the
requirement to run power and signal to the video wall.
Ensure there is also adequate clearance for the plug
head. Recessed outlets or angled plugs may be
required.
Site Assessment
Before beginning any installation the site should be assessed in
several areas to help avoid any issues during the actual
installation.
•Wall Structure - It is recommended that a 3/4"
furniture-grade plywood-backed wall be used in most
LED video walls. The use of a wood stud wall is not
appropriate since the studs won’t be in the proper
location for an LED video wall.
•Wall High/Low Points - Locate any high or low points
on the wall that may cause problems, and try to set up
install so that these points can be avoided, if possible.
•Flatness/Plumb of Wall - Learn how much depth
adjustment will be needed across the LED video wall
mounting area.
•Power/Cable - Locate all power outlets and cable
access holes that need to be cleared by the installation.
Plan appropriately for those holes.
•Installing in a Recess - Verify the level and
squareness of the recessed area. Since these areas
are rarely perfect you may need to decide what to use
as a reference point.
•The recess top or bottom may not be level so the
video wall may need to be installed to align with
the recess, rather than being level with the wall.
• If the recess is not square the sides may make the
recess look crooked. If possible, the recess
should be fixed. If repairing the recess isn’t an
option it may be best to "split the difference"
between the recess sides to make the video wall
appear level.
•Where to Begin the Video Wall - The installer should
make the decision whether the video wall will be started
at the top, bottom, left, right or center.
• If a lower bottom reference is given in the
specifications, it may make sense to start at the
bottom of the video wall to ensure that this
specification is met from the start of installation.
• If building inside of a recess, it may be easier to
start in the center of the space since the video
wall will most likely need to be centered within the
recess.
• Vertical/Side Connector Brackets - If creating a
video wall with more than a single row, or more than
one mount you will be using the side connector
brackets which are included with the mounts and/or the
vertical connectors which are sold separately.
•Vertical Connector Brackets - If the video wall
requires multiple rows, decide on whether the
installation will start with the top or bottom row.
This determines to which end (top or bottom) the
vertical connector brackets are attached.
•Side Connector Brackets - Determine whether it
is best to start the installation on the left or right
side, or the center. This determines to which side
the side connector brackets are installed.
Figure 1
Just a tip - For larger LED walls it is helpful to
check placement and alignment of the mounts by
putting a few cabinets without the LED’s in place in
the bottom row of the installed mounts (referencing
the LED screen installation manual for specific
instructions) during the mount installation, verifying
that everything is staying aligned and level, and
then continuing the mount installation.
Just a tip - The horizontal slots located along
the vertical mount pieces (and vertical slots
located along the horizontal mount pieces) are the
center-of-screen indicators to illustrate where the
center of each LED screen will be located, and can
be used to hold a tape measure tab while
measuring. (See Figure 1)
= Center-of-screen indicators
Tape
Measure
[TIL1X3AP shown as example]

TIL1X2AP / TIL1X3AP / TIL1X4AP / TIL1X5AP / TILVAB1 Installation Instructions
7
INSTALLATION
Adding Vertical Connector Kit
NOTE: If more LED screens will need to be added to the top or
bottom of the screen configuration, add TILVAB1
vertical connector kit to top or bottom of wall mount
using the following instructions. If you are NOT adding
the TILVAB1 connector kit, proceed to Installing First
Mount section.
IMPORTANT ! : Install the vertical connector kit
BEFORE the mounts are attached to the wall.
If Starting LED Wall Installation With the Top Row
NOTE: If you’re starting the installation at the top of the LED
video wall, the vertical connector brackets should be
attached to the BOTTOM of the mounts to create the
top row and each successive lower row.
1. Slide the vertical connector (P) up from the bottom of the
mount, and attach with two 1/4-20 x 1/2" Phillips pan head
screws (N) per vertical connector. (See Figure 2)
2. Loosely install one 1/4-20 x 1/2" Phillips pan head screw (N)
in the upper screw hole at the bottom of each vertical
connector (P). (See Figure 2)
Figure 2
If Starting LED Wall Installation With the Bottom Row
NOTE: If you’re starting the installation at the bottom of the
LED video wall, the vertical connector brackets should
be attached to the TOP of the mounts to create the
bottom row and each successive upper row.
1. Slide the vertical connector (P) down from the top of the
mount, and attach with two 1/4-20 x 1/2" Phillips pan head
screws (N) per vertical connector. (See Figure 4)
2. Loosely install one 1/4-20 x 1/2" Phillips pan head screw (N)
in the lower screw hole at the top of each vertical connector
(P). (See Figure 4)
Figure 3
Adding Side Connectors
NOTE: To assist in mount installation, install the side
connectors BEFORE the mounts are attached to the
wall.
NOTE: When installing the mounts from left to right, all side
connectors should be attached to the RIGHT side of
the mounts. The last mount will not require any
brackets.
NOTE: When installing the mounts from right to left, all side
connectors should be attached to the LEFT side of the
mounts. The last mount will not require any brackets.
NOTE: When installing the mounts from the center of the
video wall all side connectors should be attached on
BOTH sides of the center mount.
• For remaining mounts, connectors should be
attached on the RIGHT side of the mount for all
mounts installed to the LEFT of the center mount.
• For remaining mounts, connectors should be
attached on the LEFT side of the mount for all
mounts installed to the RIGHT of the center
mount.
(P)
(N) x 2
1
2
(N)
1
(P)
Mount
(N) x 2
1
1
2
(N)
(P)
Mount

TIL1X2AP / TIL1X3AP / TIL1X4AP / TIL1X5AP / TILVAB1 Installation Instructions
8
1. Loosely install two 1/4-20 x 1/2" button head cap screws (E)
into the mount for each side connector. (See Figure 4)
2. Hang the connector (F) on the loosely installed screws
using the teardrop slots. (See Figure 4)
Figure 4
Assessing the Installation Site
IMPORTANT ! :
The top of the LED panel is 5" above the
top of the
UPPER
mounting slots, and the bottom of the
LED panel is 5.74" below the top of the
LOWER
mounting
slots. (See Figure )
NOTE: If desired, the mount installation may be started in the
middle of the video wall, attaching mounts out from the
center to the left and right ends. (Review Site
Assessment section for further information.)
Installation on smaller walls may be easier if started at
the left or right side of the video wall using the following
instructions.
1. Determine top or bottom panel height location and
horizontal placement of mounts. (See Figure 5)
2. Make a mark 5"
below
the planned top edge (or 5.74"
above
the planned lower edge of the LED wall. (See Figure 5)
3. Using a level, mark a horizontal line across width of LED
wall from the mark made in Step 2.
NOTE:
This line will be located at the top of the mounting slots
across the width of the LED video wall. The oversize
mounting slots will allow some upward adjustment as
needed. (See Figure )
Figure 5
Installing First Mount
The TIL1X2AP / TIL1X3AP /TIL1X4AP LED wall mounts are
designed to be mounted to:
• a bare 8" concrete wall or 8"x8"x16" concrete block
wall; or
• a 3/4" thickness plywood-backed, 2" x 4" wood studs
(16" on center minimum) wall with a maximum drywall
thickness of 5/8"; or
•
a 3/4" thickness plywood-backed, steel stud wall
covered with drywall having a maximum thickness of
5/8".
1
(E) x 2
(F)
Mount
Teardrop
slots
[Mount shown with connectors attaching to right side]
2
Just a tip - It is often a good idea to review
installation instructions and dimensional drawings
(at end of instructions), and then utilize masking
tape to lay out the entire LED video wall to lessen
the chance of any surprises later in the installation.
5”
5.74”
5”
5.74”
Bottom of LED cabinet
Top of LED cabinet
[TIL1X3AP mount shown as example]
2
2
3
Horizontal
mark through
top of mount
slots

Installation Instructions TIL1X2AP / TIL1X3AP / TIL1X4AP / TIL1X5AP / TILVAB1
9
Table 1: Fastener Information
1. Make final decision on where to begin the LED video wall
installation (left, right or center; and top or bottom).
2. Make sure the side connectors are attached to the correct
side of the mounts, and the vertical connectors are attached
to top or bottom depending on installation decision.
3. Place mount against wall matching the top of the mounting
slots with the horizontal line previously drawn.
4. Mark mounting holes in two top mounting slots along the
horizontal line marked in Step 3 of Assessing the
Installation Site section. (See Figure 6)
NOTE: The mounting holes are 15" apart on-center. (See
Figure 6)
Figure 6
5. Drill two pilot holes (see Table 1 for size) at each location
marked in Step 4 (See Figure 6) and follow fastener
information (appropriate for wall type) located in Table 1.
IMPORTANT ! : Refer to Fastener Installation Methods
(located in Appendix at end of Installation Instructions)
for details on installing product into various wall types.
6. Partially install two lag screws into wall, but do NOT
completely tighten to wall. (See Figure 7)
NOTE: Utilizing the two adjustment washers (G, H) allows the
installer to pre-install the top mounting fasteners and
hang the mount from them utilizing the mounting slots.
This allows the weight of the mount to be held by the
mounting bolts during installation, and not the installer.
Figure 7
7. Hang wall mount, aligning upper mounting slots over
fasteners, and adjust side-to-side for proper location. (See
Figure 7)
8. Place a level across front of the mount at bottom of teardrop
slots. (See Figure 8)
9. Check the level of the mount at the teardrop slots. (See
Figure 8)
Figure 8
WALL
TYPE PILOT
HOLE FASTENERS (see PARTS
drawing)
Drywall
attached to
plywood-
backed walls
/Steel studs
Drywall
attached to
plywood-
backed walls
/Wood studs
1/2"
7/32" x 3"
- 1/4-20 x 2-1/2" hex head lag (not
included)
- 1/4" washer (not included)
- 1/4-20 Toggler Snaptoggle BB
(not included)
- 5/16 x 2-1/2" flanged hex head
lag (K)
- 5/16" washer (L)
- Adjustment washers (G, H)
Concrete or
concrete
block
3/8" x 3" - 5/16 x 2-1/2" flanged hex head
lag (K)
- 5/16" washer (L)
- Adjustment washers (G, H)
- Fischer Anchor UX10x60R (J)
4
15 inches
5
Line showing top
of mounting slots
7
x 2
[TIL1X2AP shown as example]
6
8
Mount
teardrop
Level
slots

TIL1X2AP / TIL1X3AP / TIL1X4AP / TIL1X5AP / TILVAB1 Installation Instructions
10
10. Slide the left (H) and right adjustment washers (G) into place
behind the partially installed lag screws. (See Figure 9)
Figure 9
11. Check the level of the mount at the bottom of the teardrop
slots. (See Figure 10)
12. If the mount is not level, slide or use a dead blow hammer
to lightly tap the spacer into place. This will lift the mount up
as the lag screw rides in the washer’s angled slot. (See
Figure 10)
13. When the mount is leveled, tighten the lag screws (K). (See
Figure 10)
Figure 10
14. Drill pilot holes in centerline of lower slots (see Table 1 for
size) and follow fastener information (appropriate for wall
type) located in Table 1. (See Figure 11)
15. Double check the level of the mount at the bottom of the
teardrop slots. (See Figure 11)
16. Fully tighten the 5/16 x 2-1/2" lag screws (K) through the 5/16"
fender washers (L). (See Figure 11)
Figure 11
(H)
(G)
10
Just a tip - Tighten down the lag screw on the
side that does NOT need to be raised. This
creates a pivot point for when the opposite
adjustment washer is tapped into place, and
allows that correct side of the mount to move up.
Level
Dead blow
hammer
(H) (G)
13
(K) x 2
16
(L) x 2
14
x 2
15
(K) x 2

Installation Instructions TIL1X2AP / TIL1X3AP / TIL1X4AP / TIL1X5AP / TILVAB1
11
17. Using a level on the front of the mount in various places, use
a 3/4" or 19mm socket and T-handle driver to adjust the
leveling feet on the mount until the mount is plumb or even
with something that is being used as a reference point. (See
Figure 12)
CAUTION: Over-torquing may cause damage. Do NOT
use a drill to make the depth adjustment.
Figure 12
Adding Additional Mounts
Connecting Mounts Side to Side
1. Loosely install two 1/4-20 x 1/2" button head cap screws (E)
with two 1/4" washers (B) into the second mount (being
added to the first mount). (See Figure 13)
2. Hang the mount by the installed screws (installed in Step 1)
onto the side connectors on the first mount. (See Figure 13)
Figure 13
3. Once the second mount is hung on the brackets, tighten up
the screw on each bracket.
4. Check the plumb of the second mount against the
previously installed mount and adjust so that both mounts
are on the same plane. (See Figure 14)
Figure 14
Just a tip - After the first mount is installed, it
may be easier to adjust the plumb at this time. If a
lot of adjustment is going to be necessary it’s best
to adjust it right away to avoid any twist or tension
on the mount.
Leveling feet
locations
17
Just a tip - To assist in mount installation,
install the side connectors BEFORE the mounts
are attached to the wall. See previous Adding
Side Connectors section.
1
Installed
(first) mount
Second mount
(E) x 2
(B)
Side
connector
2
Level

TIL1X2AP / TIL1X3AP / TIL1X4AP / TIL1X5AP / TILVAB1 Installation Instructions
12
5.
Drill pilot holes towards top and in centerline of upper
mounting slots on second mount (see Table 1 for size) and
follow fastener information (appropriate for wall type) located
in Table 1. (See Figure 15)
Figure 15
6. Hang second wall mount, aligning upper mounting slots
over fasteners, and adjust side-to-side for proper location.
7.
Slide the left (H) and right adjustment washers (G) into place
behind the partially installed lag screws.
8. Loosen the side connector screws, upper and lower, prior to
adjusting the mount height. (See Figure 16)
9. Place a level across front of the mount at bottom of teardrop
slots and check that mounts are level and in line with each
other. (See Figure 16)
10. If mount needs to be raised: use the adjustment washers to
raise the second mount.
11. Re-tighten connector screws, upper and lower.
(See
Figure 16)
12. Drill lower pilot holes at the center both vertically and
horizontally within lower mounting slots and use same
fasteners used at top of mount.
13. Continue installation of mounts in this manner until the row
is complete.
Just a tip - The plumb on these mounts at this
point doesn’t have to be perfect. Final adjustments
can be done once all the mounts are installed.
Checking and adjusting plumb at this point
ensures the mounts are closely aligned on the
same plane to prevent the mount from twisting or
bending when the lag screws are installed.
5
x 2
Just a tip - The lag screws need to be at the
top of the mounting slot to allow the mount to be
raised slightly, if needed, to align it with the
previously installed mount.
Figure 16
8
Connector screws
9
11
Level

Installation Instructions TIL1X2AP / TIL1X3AP / TIL1X4AP / TIL1X5AP / TILVAB1
13
Checking Placement and Alignment
1. The holes around slots on the mounts can be used for the
included #10 x 1/2" self-tapping screws (A) to help attach a
string to help in aligning and plumbing the mounts.
NOTE: There are multiple points on each mount where the
screws can be installed for the plumb line. At a
minimum, the plumb strings should be strung next to
each adjustment point (at every leveling foot). (See
Figure 17)
2. Loosely install the self-tapping screws then wrap the string
around the screw and tighten. (See Figure 17)
3. Run the string tightly between the same hole at each end of
the row of mounts. (See Figure 17)
Figure 17
1
Arrows indicate tapping
screw hole locations for
attaching string to assist
with alignment of mounts
String to
assist with
alignment
2
3
Leveling feet
(top and bottom,
of each mount)
left and right

TIL1X2AP / TIL1X3AP / TIL1X4AP / TIL1X5AP / TILVAB1 Installation Instructions
14
4. Install one or two #10 x 1/2" Phillips self-tapping screws (A)
into the edge of the mounting button slots on the far left
mount. One or two is typically all that is needed per
mount. (See Figure 18)
NOTE: These center-aligning stop screws provide a stop to the
mounting button, keeping the cabinet centered on the
mount. They are ONLY installed on the furthest left
column of mounts, and can be removed later if the
mount needs to be slid to the left or right for alignment.
Figure 18
5. If the cabinets need to be moved slightly to either the left or
right, remove the center-aligning tap screws installed in
Step 4.
6. Insert one 10-24 x 1" self-tapping screw (C) into the left side
of the mount. (See Figure 19)
NOTE: There are two places on each cabinet for the left side
stop screws to be installed. These screws will act as an
adjustable left stop. Turn the screw IN to adjust the stop
to the right, and back the screw OUT to move the stop
to the left.
Figure 19
7. Attach the mounting buttons to the cabinets using hardware
that was included with the LED cabinets and panels.
(A) x 1 or 2
5
Install self-
tapping screws
into one or two
of the locations
indicated.
4
[TIL1X3AP shown as example]
NOTE: There
are 2 places on
each cabinet for
left side stop
screws to be
installed.
6
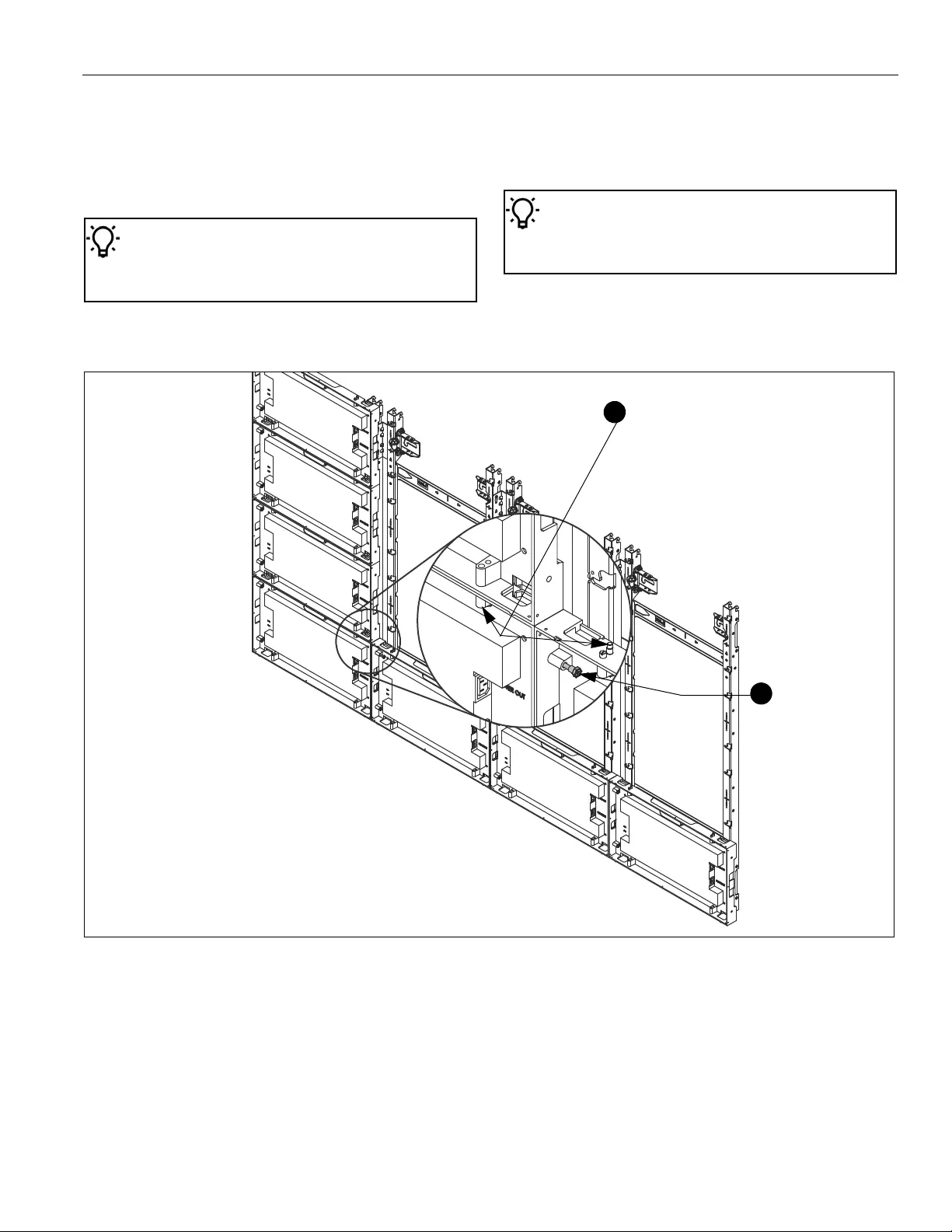
Installation Instructions TIL1X2AP / TIL1X3AP / TIL1X4AP / TIL1X5AP / TILVAB1
15
8. When installing a row of cabinets, slide some of the
connector bolts on the cabinets into place to make sure the
cabinets are aligned and the bolts slide easily into place.
(See Figure 20)
9. After the bottom row of cabinets are installed, it is a good
idea to install the far left column of cabinets to check that
everything is square and straight. (See Figure 20)
10. When installing a column of cabinets to check alignment, it
is a good idea to ensure that the guide pins all slide into
place easily. (See Figure 20)
11. When done checking alignment with the cabinets, remove
the cabinets and proceed with the installation.
Just a tip - When installing in a recess it may
also be helpful to install the far right column. This
allows you to check for squareness and level
inside of the recess.
Just a tip - When doing the final install, start at
the left column and work to the right. Install one
column at a time, and then slide it out of the way to
the left before installing the next column.
Figure 20
When adding
When adding cabinets in a
column, ensure that guide pins
easily slide into place between
cabinets
cabinets in a row,
ensure that
connector bolts
easily slide into
place between
cabinets
10
8

TIL1X2AP / TIL1X3AP / TIL1X4AP / TIL1X5AP / TILVAB1 Installation Instructions
16
Connecting Mounts Above or Below First Row
• Hanging Mounts from an Upper Row
1.
Hang the lower mount on the partially installed
Phillips head screws (E) in the vertical connectors
(P). (See Figure 21)
2. Tighten both lower screws (E) on both vertical
connectors (P). (See Figure 21)
Figure 21
• Installing Mounts onto a Lower Row
3. Make sure the 1/4-20 x 1/2" Phillips head screw
(E) is already loosely installed in the vertical
connector (P) on both sides of the mount. ((See
Figure 22)
4. Slide mount down onto the screws so that upper
mount hangs on lower mount.
5. Install two 1/4-20 x 1/2" Phillips head screws (E)
into upper hole on both vertical connectors, and
tighten all screws. (See Figure 22)
6. Place a long level against front of the mounts and
adjust the depth of the newly attached mount to
align it with the first, installed mount.
7. Adjust the leveling feet on the newly installed
mount so that they are touching the wall.
8. Drill pilot holes in centerline of each mounting slot
on each leveling foot of the added mount (see
Table 1 for size) and follow fastener information
(appropriate for wall type) located in Table 1. (See
Figure 23)
Figure 22
9. Double check the level of the mount at the bottom of the
teardrop slots, and make sure the new mount stays
perfectly aligned with the upper or lower mount to which it
was attached. (See Figure 23)
10. Fully tighten the 5/16 x 2-1/2" lag screws (K) through the 5/16"
fender washers (L). (See Figure 23)
Figure 23
11. Continue on until the entire LED wall is assembled.
Installed
mount
1
(P)
Lower
mount
(E) x 2
2
(E) x 2
5
Hang mount
3
4
Installed
mount
4
on loosely
installed screw
10
(L) x 4
8
x 4
9
(K) x 4
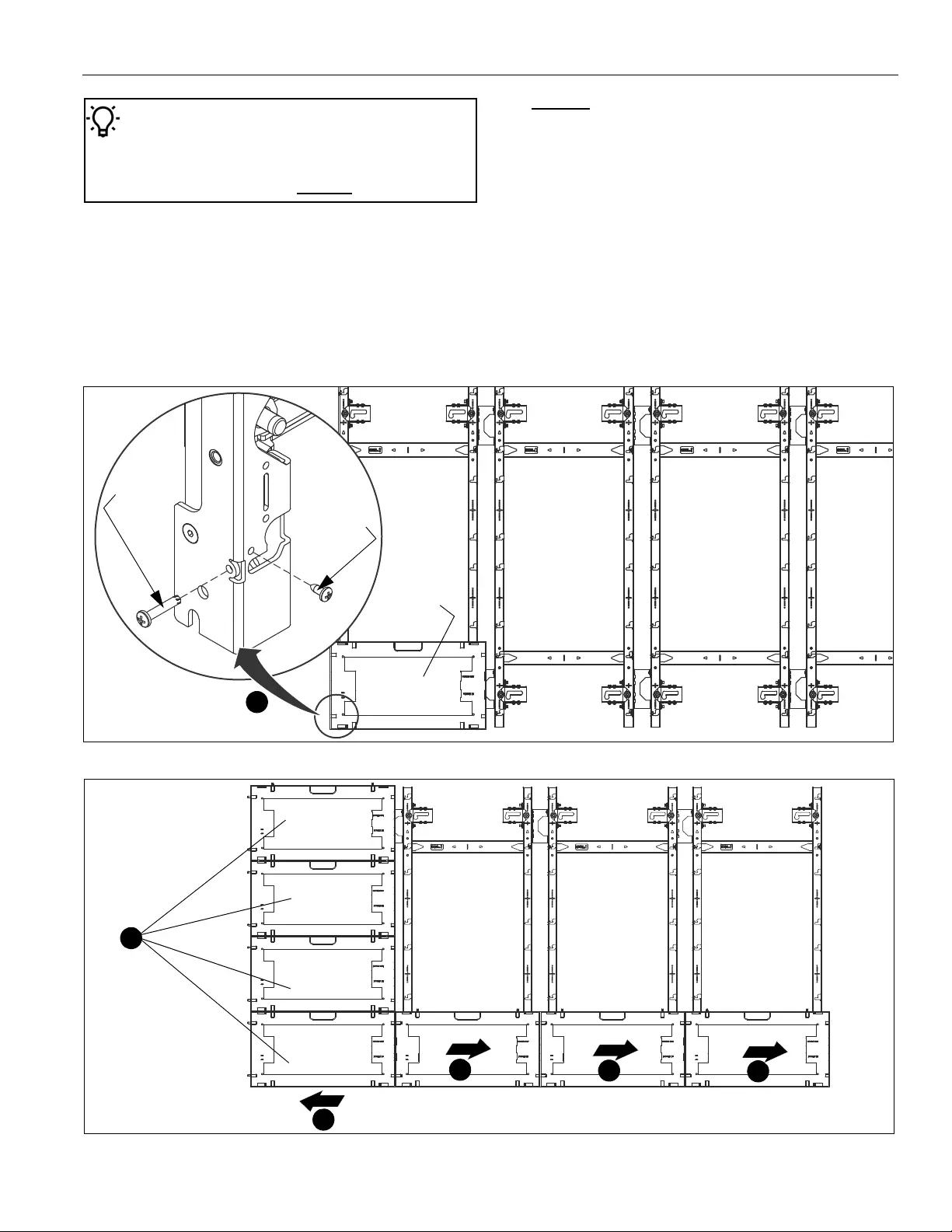
Installation Instructions TIL1X2AP / TIL1X3AP / TIL1X4AP / TIL1X5AP / TILVAB1
17
Installing the LED Cabinets
NOTE: Chief LED mounts are designed for the LED cabinets
to be installed beginning in the lower left corner of the
wall.
NOTE: Chief LED mounts are designed for the cabinets to be
installed starting with columns, but it is also acceptable
to install the bottom row of cabinets first.
1. BEFORE installing the first cabinet, ensure that the left side
adjustable stop screw OR the left front stop screw is
installed. (See Figure 24) and also see the stop screws
specific information in Connecting Mounts Side to Side
section.
2. Install the bottom row of cabinets to ensure that everything
is aligned and level.
3. Move all cabinets to the right side of the mounting slots.
(See Figure 25)
4. Install the far left column of cabinets. (See Figure 25)
5. Slide left column all the way to the left to allow for clearance
when installing the next column. (See Figure 25)
Just a tip - When building the LED wall, take
your time and continually check the mounts to
ensure that everything is staying level and aligned.
Periodically check alignment by installing some of
the actual LED cabinets, without the LED panels.
Figure 24
Figure 25
First
1
Left side
adjustable
stop screw Left front
stop screw
MOUNT
MOUNT
installed
cabinet
FRONT
SIDE
333
4
5

TIL1X2AP / TIL1X3AP / TIL1X4AP / TIL1X5AP / TILVAB1 Installation Instructions
18
6. While installing the cabinets, occasionally check to be sure
the connector screws fit and easily slide into place. (See
Figure 26)
Figure 26
7. Do NOT permanently connect the cabinets until they all
have been installed.
8. Install the second column in the same way as the first
column, and be sure everything goes together smoothly.
9. Push the second column to the left until it just touches the
first column. Do NOT slam the cabinets together.
10. Continue until all of the cabinets have been installed.
Connecting the Cabinets
11. Install two 10-24 x 1" Phillips head self-tapping (C) right stop
screws into the right side of each cabinet after the cabinets
have been connected together.
12. Tighten right stop screws until contact is made with the
mounting button on the cabinet. (See Figure 27)
Figure 27
Just a tip -
When installing the cabinets do not
force them together. If the alignment pins (See
Figure 26) are difficult to insert, the plumb may
need to be adjusted or there may be interference
somewhere in the installation. Adjust as necessary.
Connector screw
6
Alignment pin
Just a tip -
After all the cabinets have been
installed, connect the cabinets together with the
connector screws.
When connecting the cabinets, start at one point
(preferably the
lower left corner of the LED wall
)
and work your way outwards.
Do not connect the cabinets together at multiple
points on the wall because this may cause the
connectors to pull the cabinets in different
directions when the connectors are tightened.
Make sure the front plane of the cabinets are
aligned since any misalignment will create
problems when the LED panels are installed.
(C) x 2
12
[View from
behind mounts]
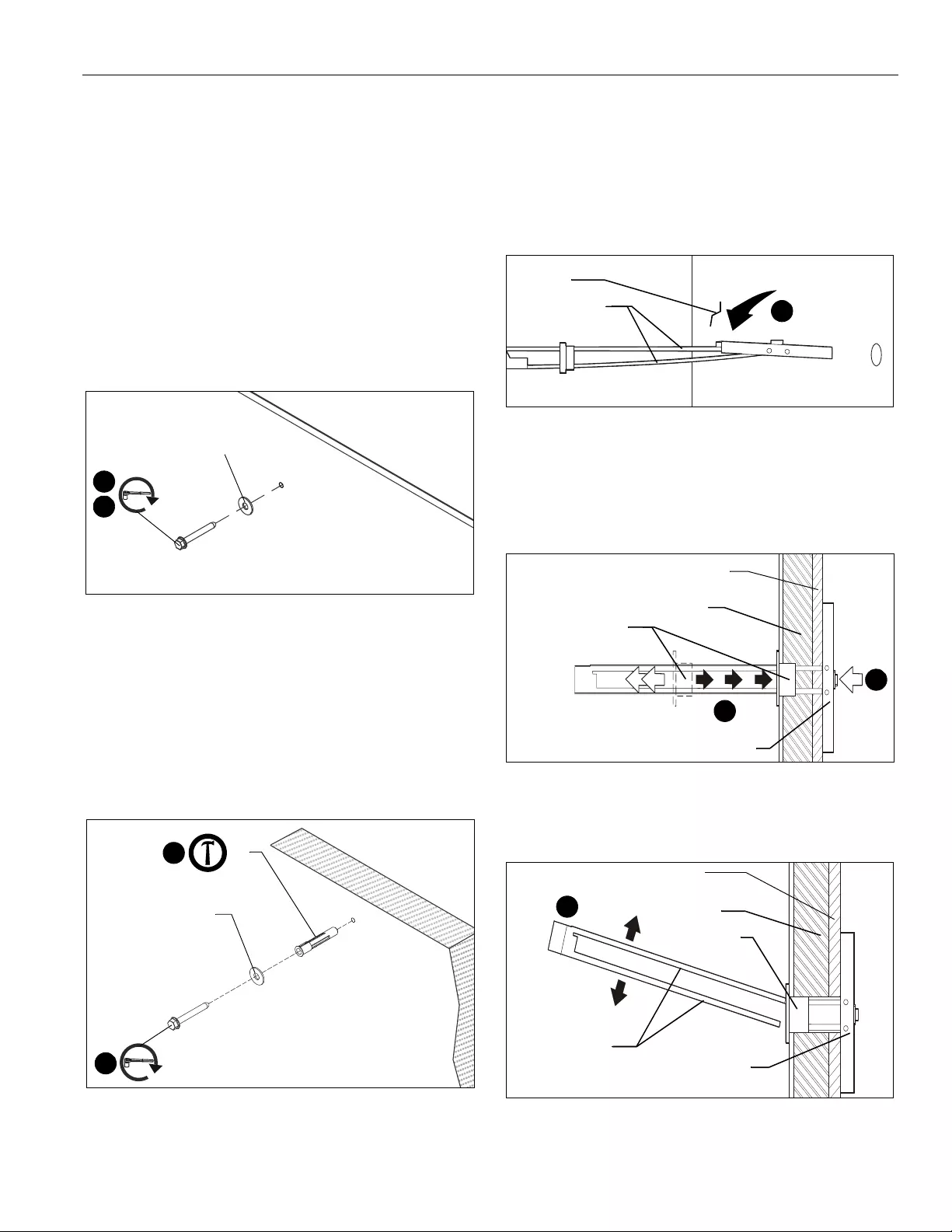
Installation Instructions TIL1X2AP / TIL1X3AP / TIL1X4AP / TIL1X5AP / TILVAB1
19
Fastener Installation Methods
IMPORTANT ! : See Table 1 for appropriate hardware
and pilot hole sizes for various wall types.
IMPORTANT ! : The expanse of the LED wall will most
likely mean that attachment of the wall mounts will not all
be in studs. The attachment method will most likely vary
throughout the installation, and more than one of the
various methods outlined here will most likely be used.
Wood Stud
1. Use one 5/16" x 2-1/2" hex flange head lag bolt (K) and one
5/16" washer (L) through product and into pilot hole. (See
Figure 28)
2. Repeat for remaining pilot holes.
Figure 28
Concrete or Concrete Block
1. Install one UX10X60R anchor (J) into each pilot hole using
a hammer, making sure that the anchor is flush with the wall.
(See Figure 29)
2. Use one 5/16" x 2-1/2" hex flange head lag bolt (K) and one
5/16" washer (L) through product into each anchor in wall.
(See Figure 29)
3. Repeat for remaining pilot holes.
Figure 29
Steel Stud
IMPORTANT ! : See Site Requirements for Steel Stud
Installation section before proceeding with Steel Studs
installation to ensure installation site meets requirements!
The drywall must have a minimum thickness of 1/2"!
1. Hold metal channel on anchor flat alongside plastic straps
and slide channel through hole. (See Figure 30)
Figure 30
2. Holding plastic straps on anchor, pull anchor away from wall
until channel rests flush behind wall making sure anchor
channel is positioned vertically on drywall, or steel stud (if
present). (See Figure 31)
3. Slide plastic cap on anchor towards wall until flange of cap
is flush with wall. (See Figure 31)
Figure 31
4. Snap off plastic straps on anchor at wall by pushing side to
side, snapping off straps level with flange of plastic cap.
(See Figure 32)
Figure 32
1
2
(K)
(L)
1
2
(K)
(J)
(L)
Drywall
Plastic straps
1
Plastic cap
Drywall
Anchor metal channel
3
Steel stud
(side view)
2
(if present)
Plastic straps
Drywall
Anchor metal channel
Plastic cap
4
Steel stud
(side view)
(if present)
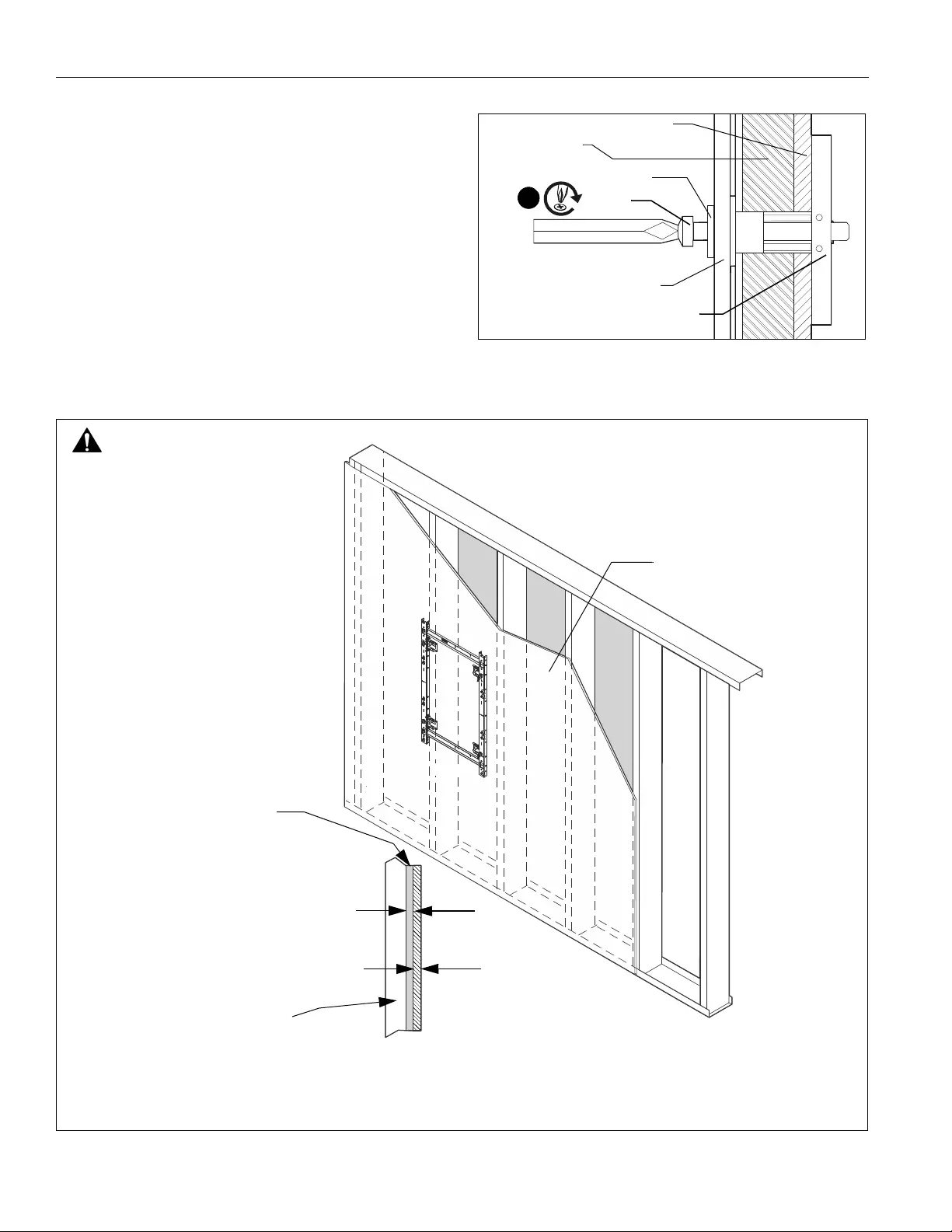
TIL1X2AP / TIL1X3AP / TIL1X4AP / TIL1X5AP / TILVAB1 Installation Instructions
20
5. Line up anchor with attachment point.
6. Insert 1/4-20 x 1-3/4" Phillips pan head screw through 1/4"
washer, corresponding mounting hole in wall bracket and
into anchor, and tighten until flush against wall bracket. DO
NOT over tighten! (See Figure 33)
Figure 33
Drywall
Anchor metal channel
Phillips
6
Steel stud
Washer
(side view)
Wall bracket
(if present)
screw
Site Requirements for Wood or Steel Stud Installation
FRONT
There must be a minimum of
1-7/8" (48mm) clearance
inside wall
16" or 24" (on center) Studs
If back side of wall is unfinished,
to a minimum of one stud left
drywall must be installed
and right of the stud(s) being used
to install the mount. Drywall must be
secured to studs with screws a
maximum of 12" (305mm) apart
down center of stud.
Steel Stud (2 x 4 / 25ga minimum)
Stud type and structural strength must conform to the North American
Specification for the Design of Cold-Formed Steel Structural Members.
(Both Sides of Stud)
[362 S 125 18, C-Shaped, S-Stud Section]
Plywood
3/4" minimum thickness
plywood covered
with drywall having
maximum thickness of 5/8"
5/8" maximum
drywall thickness
Stud
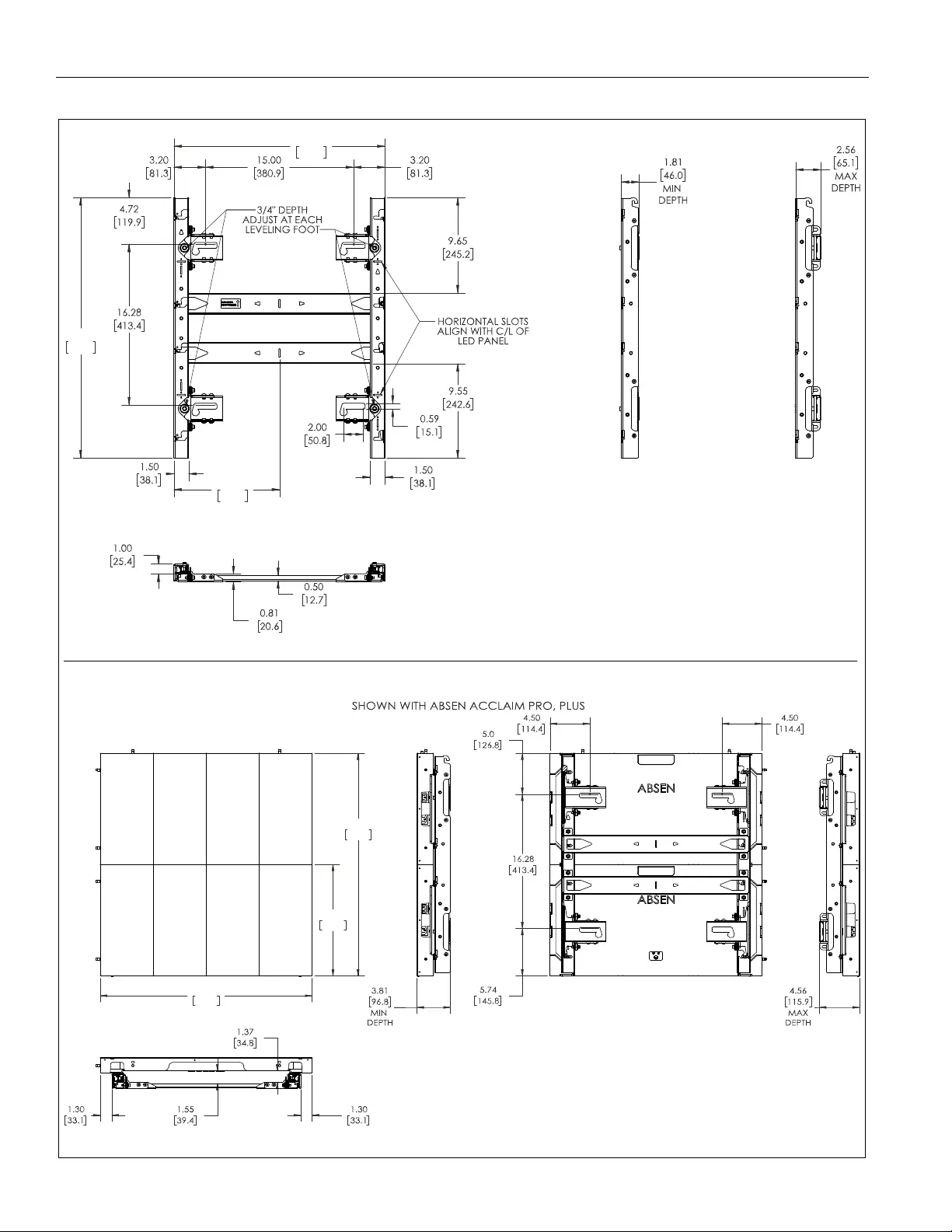
TIL1X2AP / TIL1X3AP / TIL1X4AP / TIL1X5AP / TILVAB1 Installation Instructions
21
DIMENSIONS
21.40
543.5
26.36
669.6
10.70
271.8
TIL1X2AP
24.00
609.7
13.50
343.0
27.01
686.0
DIMENSIONS: INCHES
[MILLIMETERS]
TIL1X2AP
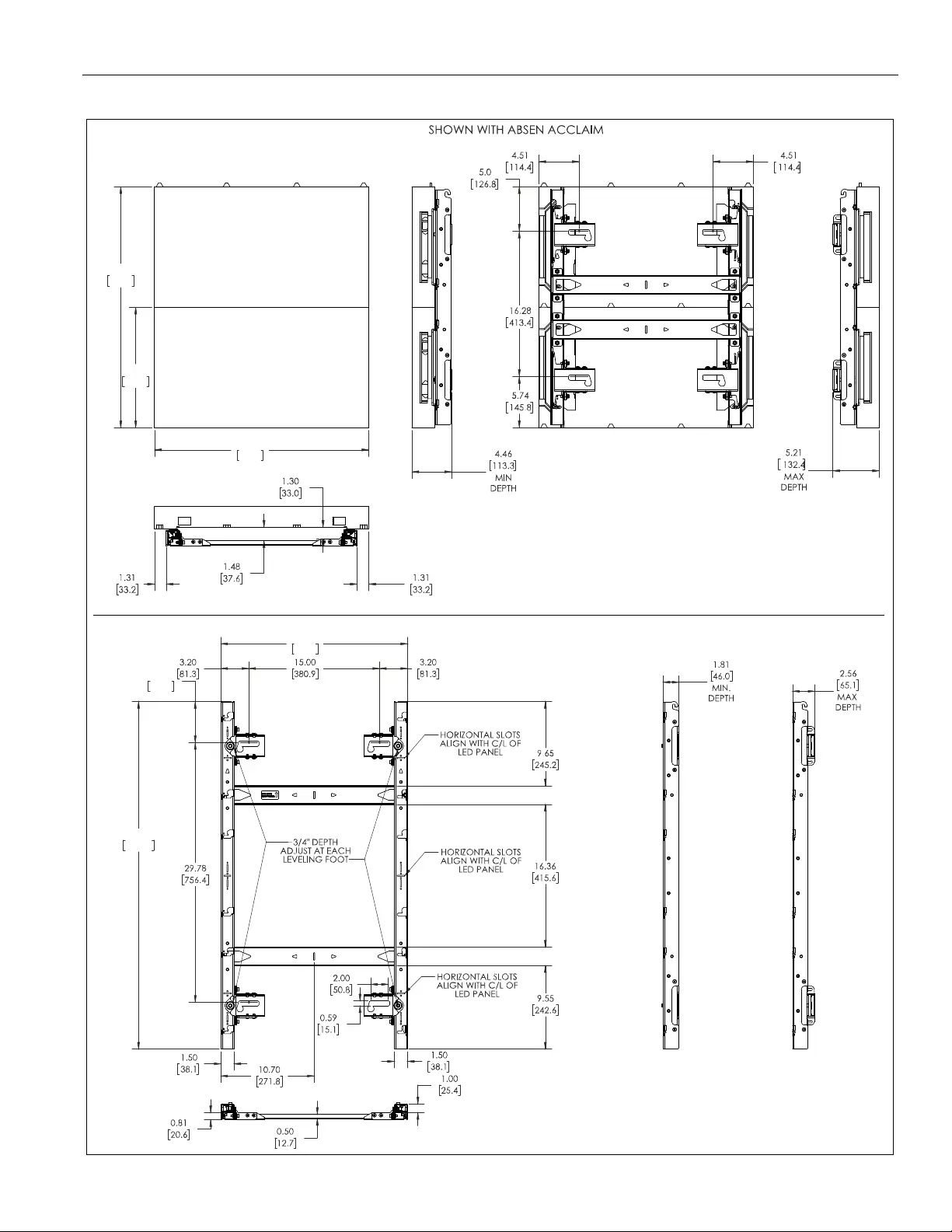
Installation Instructions TIL1X2AP / TIL1X3AP / TIL1X4AP / TIL1X5AP / TILVAB1
22
DIMENSIONS...cont’d
21.40
543.5
4.72
119.9
39.87
1012.6
13.50
343.0
27.01
686.0
24.0
609.8
TIL1X2AP
DIMENSIONS: INCHES
[MILLIMETERS]
TIL1X3AP
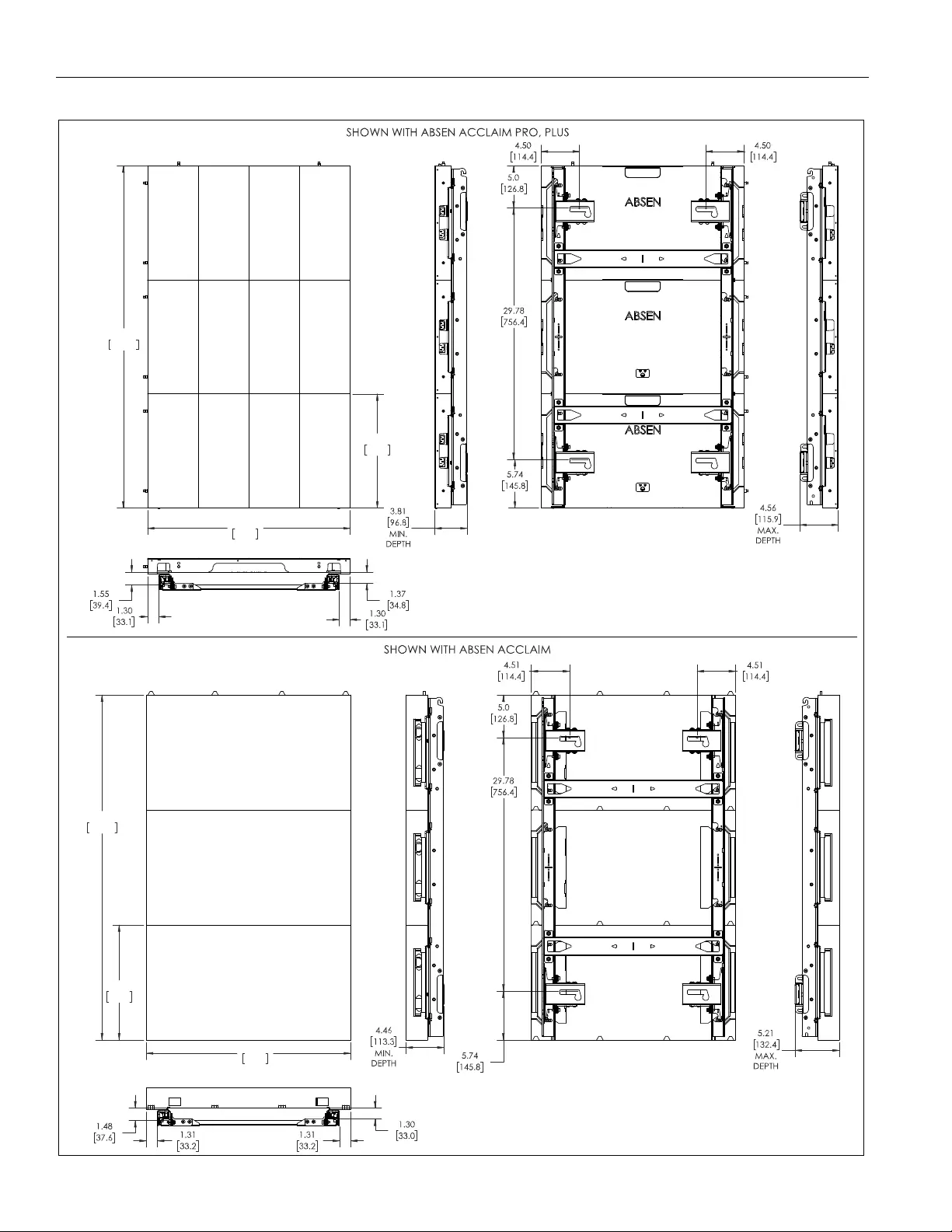
TIL1X2AP / TIL1X3AP / TIL1X4AP / TIL1X5AP / TILVAB1 Installation Instructions
23
DIMENSIONS...cont’d
24.00
609.7
13.50
343.0
40.51
1029.0
13.50
343.0
40.51
1029.0
24.01
609.8
DIMENSIONS: INCHES
[MILLIMETERS]
TIL1X3AP
TIL1X3AP
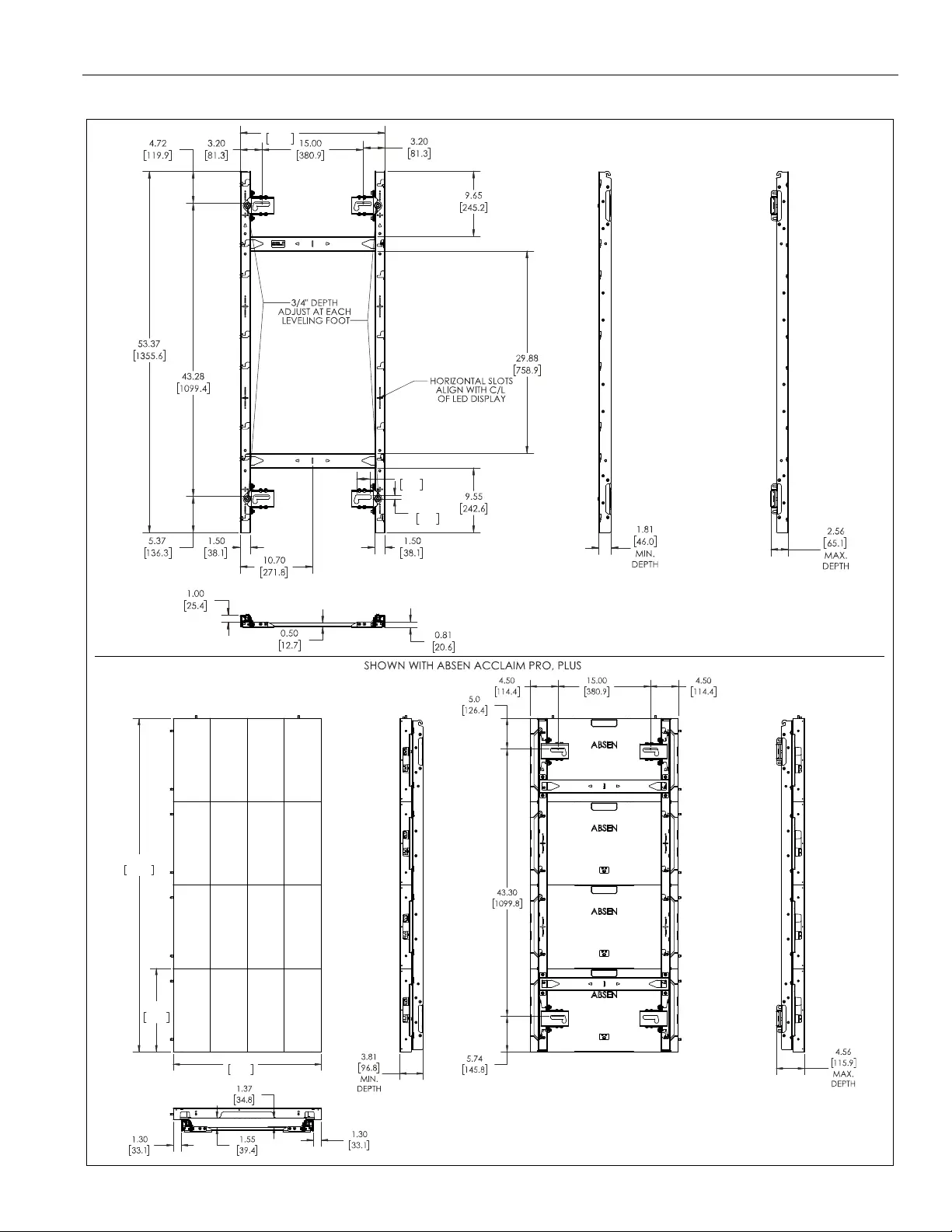
Installation Instructions TIL1X2AP / TIL1X3AP / TIL1X4AP / TIL1X5AP / TILVAB1
24
DIMENSIONS...cont’d
21.40
543.5
2.00
50.8
0.59
15.1
24.00
609.7
54.02
1372.0
13.50
343.0
TIL1X4AP
DIMENSIONS: INCHES
[MILLIMETERS]
TIL1X4AP
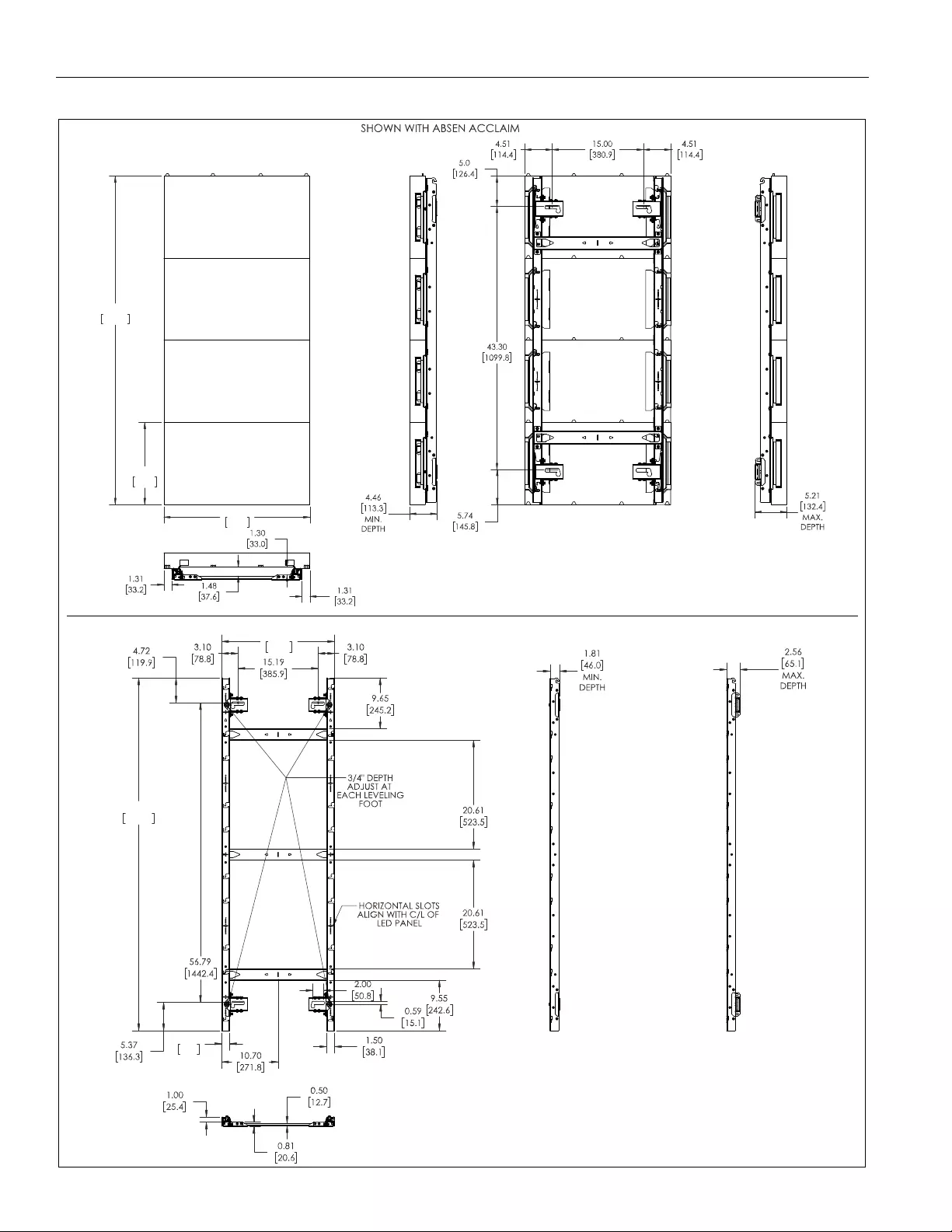
TIL1X2AP / TIL1X3AP / TIL1X4AP / TIL1X5AP / TILVAB1 Installation Instructions
25
DIMENSIONS...cont’d
21.40
543.5
66.87
1698.6
1.50
38.1
24.01
609.8
13.50
343.0
54.02
1372.0
DIMENSIONS: INCHES
[MILLIMETERS]
TIL1X4AP
TIL1X5AP
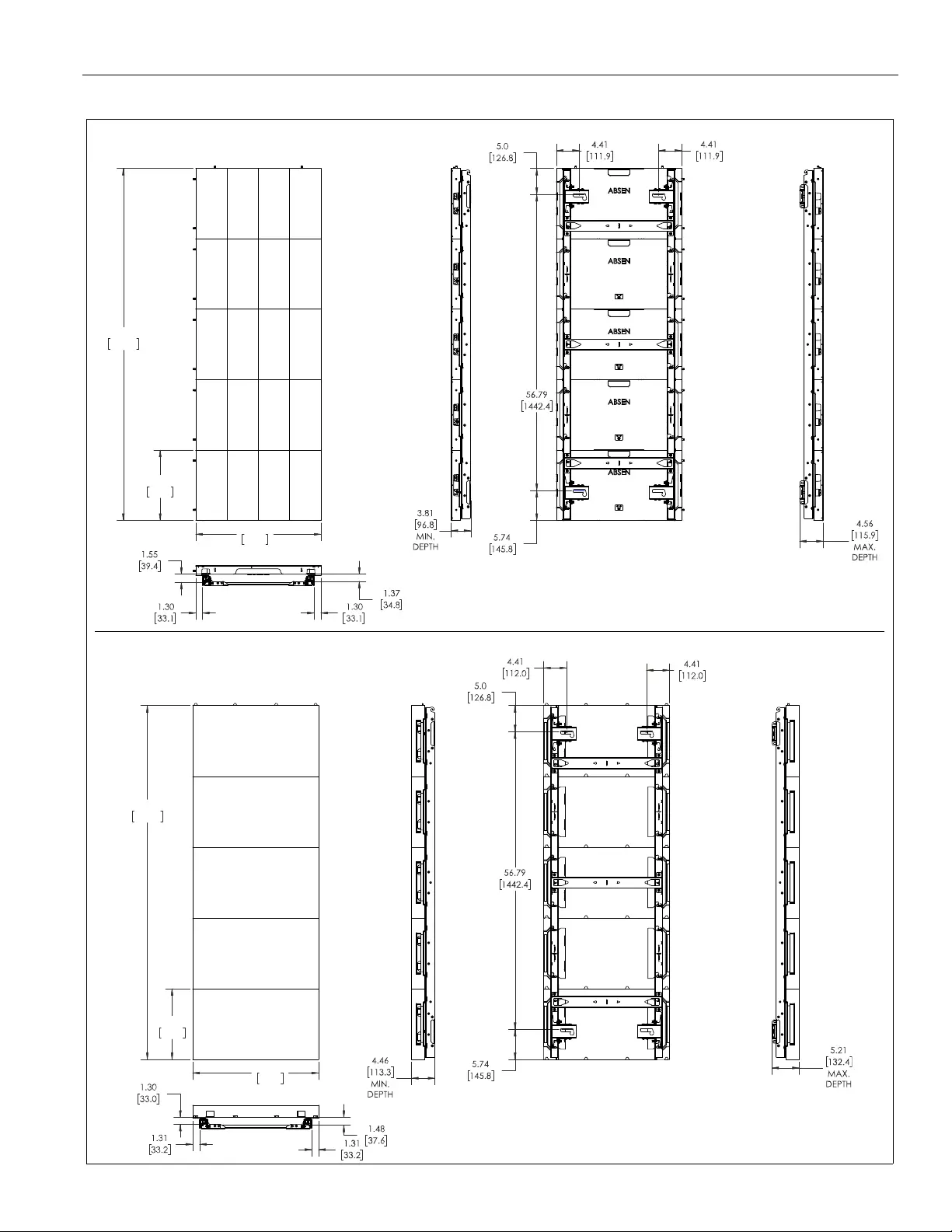
Installation Instructions TIL1X2AP / TIL1X3AP / TIL1X4AP / TIL1X5AP / TILVAB1
26
DIMENSIONS...cont’d
24.01
609.8
13.50
343.0
67.52
1715.0
SHOWN WITH ABSEN ACCLAIM
67.52
1715.0
13.50
343.0
24.00
609.7
SHOWN WITH ABSEN ACCLAIM PRO, PLUS
DIMENSIONS: INCHES
[MILLIMETERS]
TIL1X5AP
TIL1X5AP
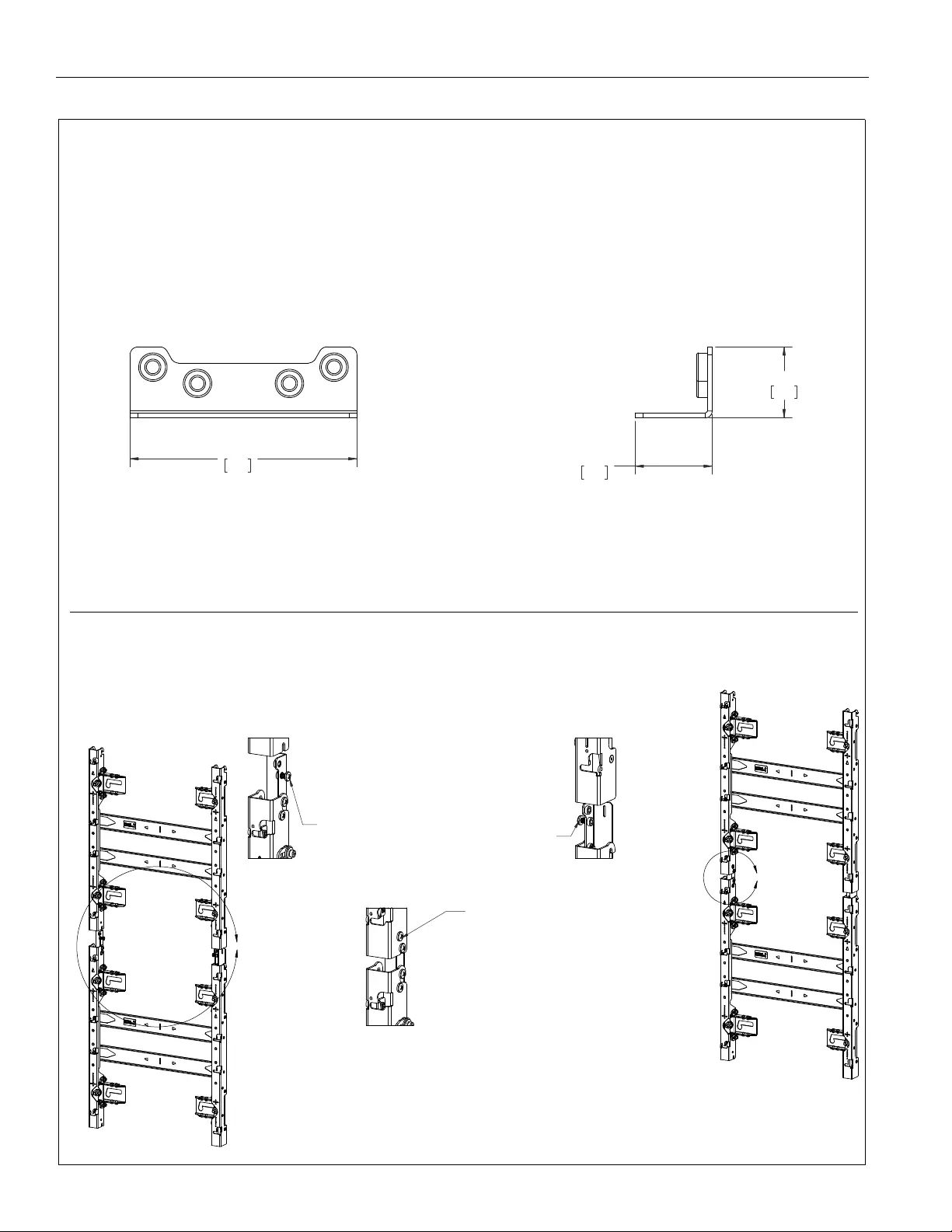
TIL1X2AP / TIL1X3AP / TIL1X4AP / TIL1X5AP / TILVAB1 Installation Instructions
27
DIMENSIONS...cont’d
A
DETAIL A
SCALE 1 : 3
LOOSELY INSTALL THE LOWER SCREW BOTH SIDES
AND SLIDE THE UPPER MOUNT DOWN ONTO THE SCREWS
B
DETAIL B
SCALE 1 : 3
AFTER THE MOUNT IS SLID INTO PLACE,
INSTALL THE UPPER SCREWS, BOTH SID ES,
AND TIGHTEN ALL SCREWS
ASSEMBLING FROM THE BOTTOM UP
1. LEVEL, PLUMB AND ATTACH THE LOWER MOUNT TO THE WALL
2. LOOSELY INSTALL THE LOWER BRACKET SCREW
3. SLIDE THE UPPER MOUNT DOWN ONTO THE PARTIALLY INSTALLED SCREW
4. INSTALL THE UPPER SCREWS ON BOTH SIDES AND TIGHTEN ALL SCREWS
5. LEVEL, PLUMB AND ATTACH THE UPPER MOUNT TO THE WALL
DIMENSIONS: INCHES
[MILLIMETERS]
TILVAB1
3.50
88.9 1.19
30.2
1.09
27.8
KIT INCLUDES 2 BRACKETS AND
8 ATTACHMENT SCREWS
TILVAB1
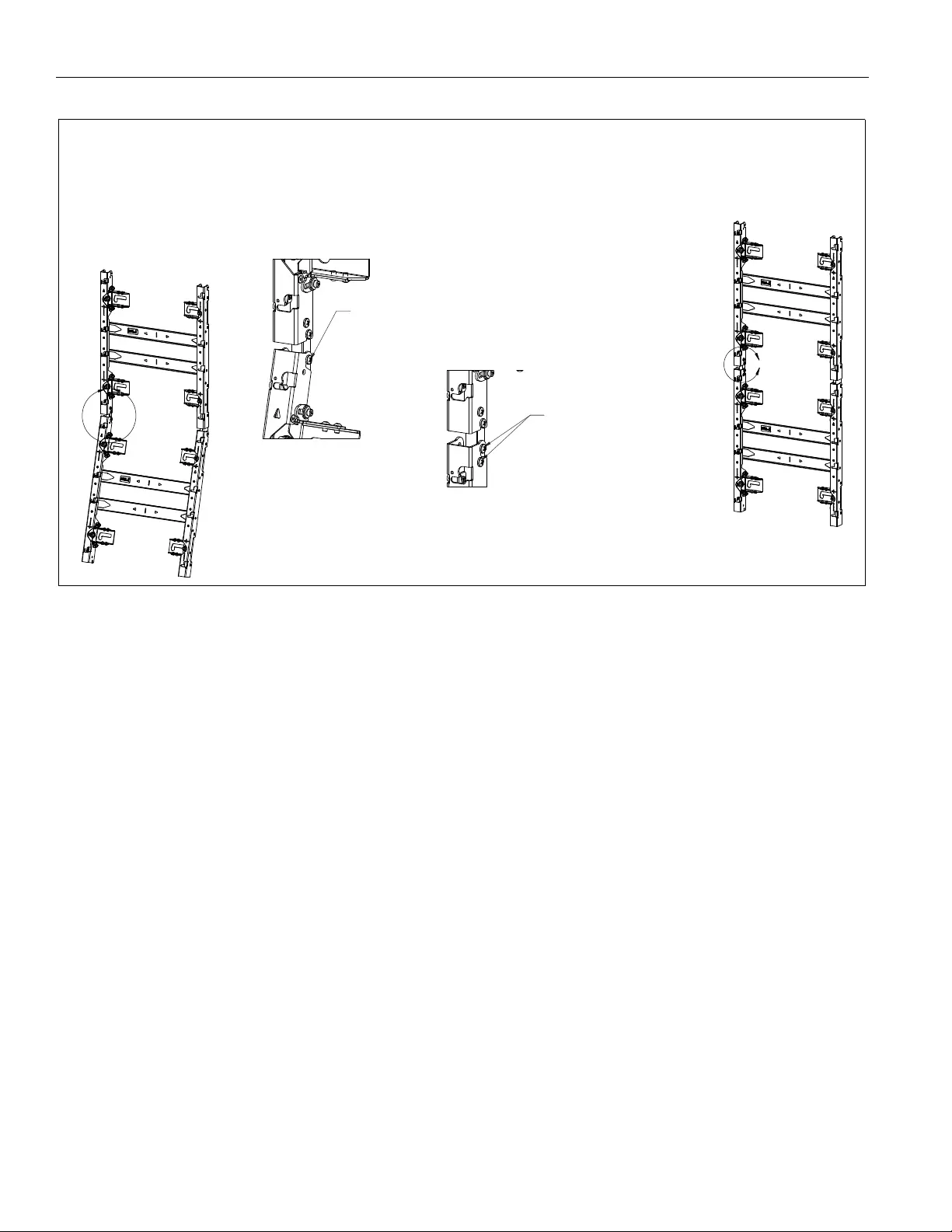
TIL1X2AP / TIL1X3AP / TIL1X4AP / TIL1X5AP / TILVAB1 Installation Instructions
28
DIMENSIONS...cont’d
C
DETAIL C
SCALE 1 : 3
HANG LOWER MOUNT ON PARTIALLY
INSTALLED UPPER SCREWS
D
DETAIL D
SCALE 1 : 3
INSERT ALL SCREWS, BOTH SIDES,
AND TIGHTEN
ASSEMBLING FROM THE TOP DOWN
1. LEVEL, PLUMB AND ATTACH THE UPPER MOUNT TO THE WALL
2. LOOSELY INSTALL THE UPPER BRACKET SCREW
3. HANG THE LOWER MOUNT ONTO THE PARTIALLY INSTALLED SCREW
4. LOWER THE MOUNT INTO PLACE
5. INSTALL THE LOWER SCREWS ON BOTH SIDES AND TIGHTEN ALL SCREWS
6. LEVEL, PLUMB AND ATTACH THE LOWER MOUNT TO THE WALL
DIMENSIONS: INCHES
[MILLIMETERS]
TILVAB1
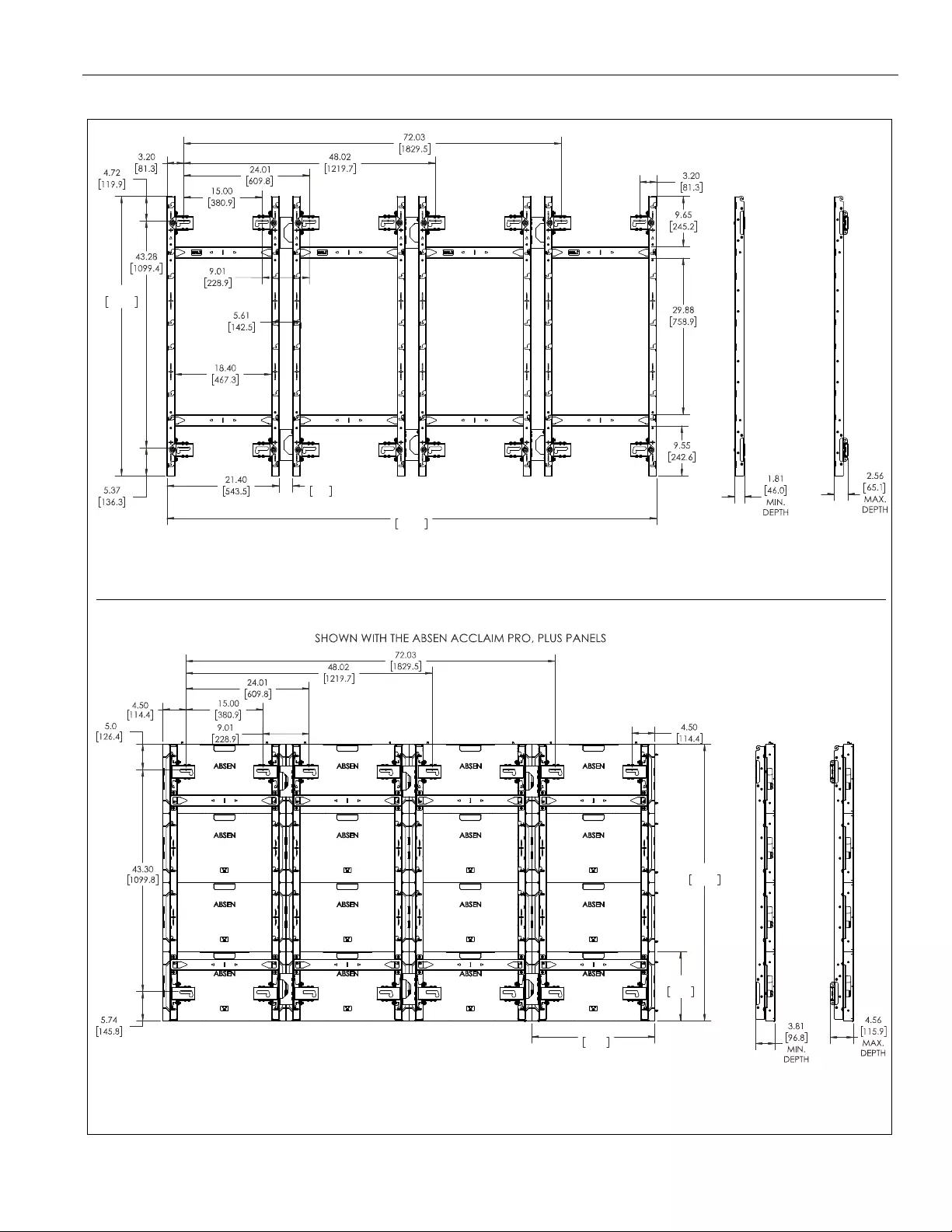
Installation Instructions TIL1X2AP / TIL1X3AP / TIL1X4AP / TIL1X5AP / TILVAB1
29
DIMENSIONS...cont’d
93.43
2373.0
2.61
66.3
53.37
1355.6
TIL1X4AP 4X4 CONFIGURATION
54.02
1372.0
24.01
609.8
13.50
343.0
TIL1X4AP 4X4 CONFIGURATION
DIMENSIONS: INCHES
[MILLIMETERS]
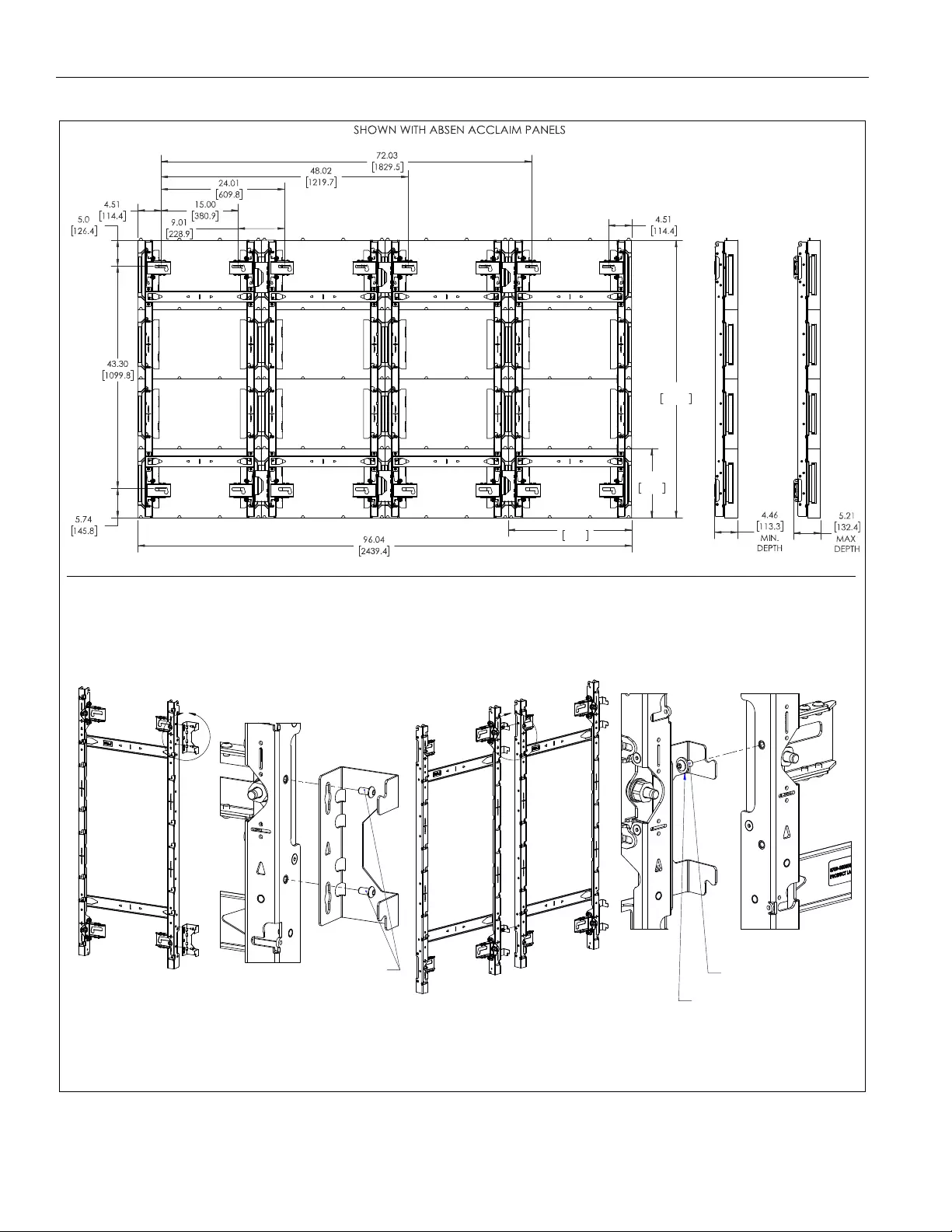
TIL1X2AP / TIL1X3AP / TIL1X4AP / TIL1X5AP / TILVAB1 Installation Instructions
30
DIMENSIONS...cont’d
54.02
1372.0
13.50
343.0
24.01
609.8
DIMENSIONS: INCHES
[MILLIMETERS]
TIL1X4AP 4X4 CONFIGURATION
TIL1X4AP 4X4 CONFIGURATION
A
DETAIL A
SCALE 1 : 2
2 PLACES
1/4-20 BUTTON
HEAD C AP S CREWS
THE SCREWS CAN BE LOOSELY
INSTALLED AND THE BRACKET HUNG
UTILIZING THE TEARDROP SLOTS
B
DETAIL B
SCALE 1 : 2
1/4-20 BUTTON HEAD CAP SCREW
FLAT WASHER
WHEN INSTALLING SIDE BRACKETS, IT IS USUALLY EASIER TO
INSTALL THE BRACKETS PRIOR TO HANGING THE MOUNT SECTIONS
ON THE WALL. THESE BRACKETS CAN BE ATTACHED ON EITHER
TO THE LEFT OR RIGHT SIDE.
WHEN INSTALLING THE NEXT MOUNT SECTION, LOOSELY
INSTALL THE 1/4-20 BUTTON HEAD CAP SCREW WITH A WASHER
AND HANG THE NEXT SECTION ON THE BRACKET. ADJUST AS NECESSARY
BEFORE ATTACHING TO THE WALL.
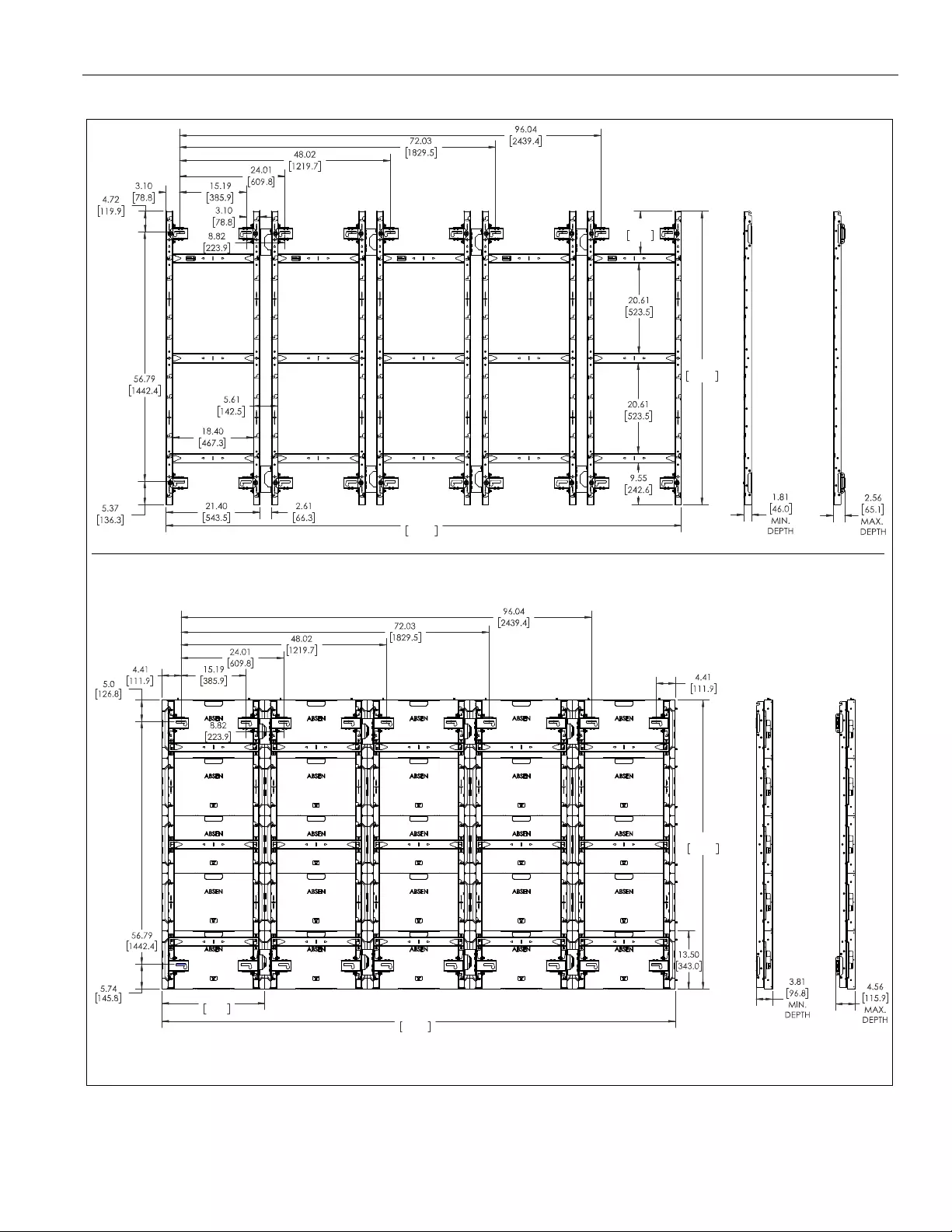
Installation Instructions TIL1X2AP / TIL1X3AP / TIL1X4AP / TIL1X5AP / TILVAB1
31
DIMENSIONS...cont’d
117.44
2982.9
66.87
1698.6
9.65
245.2
DIMENSIONS: INCHES
[MILLIMETERS]
TIL1X5AP 5X5 CONFIGURATION
24.01
609.8
120.04
3049.1
67.52
1715.0
SHOWN WITH THE ABSEN ACCLAIM PRO, PLUS PANELS
TIL1X5AP 5X5 CONFIGURATION
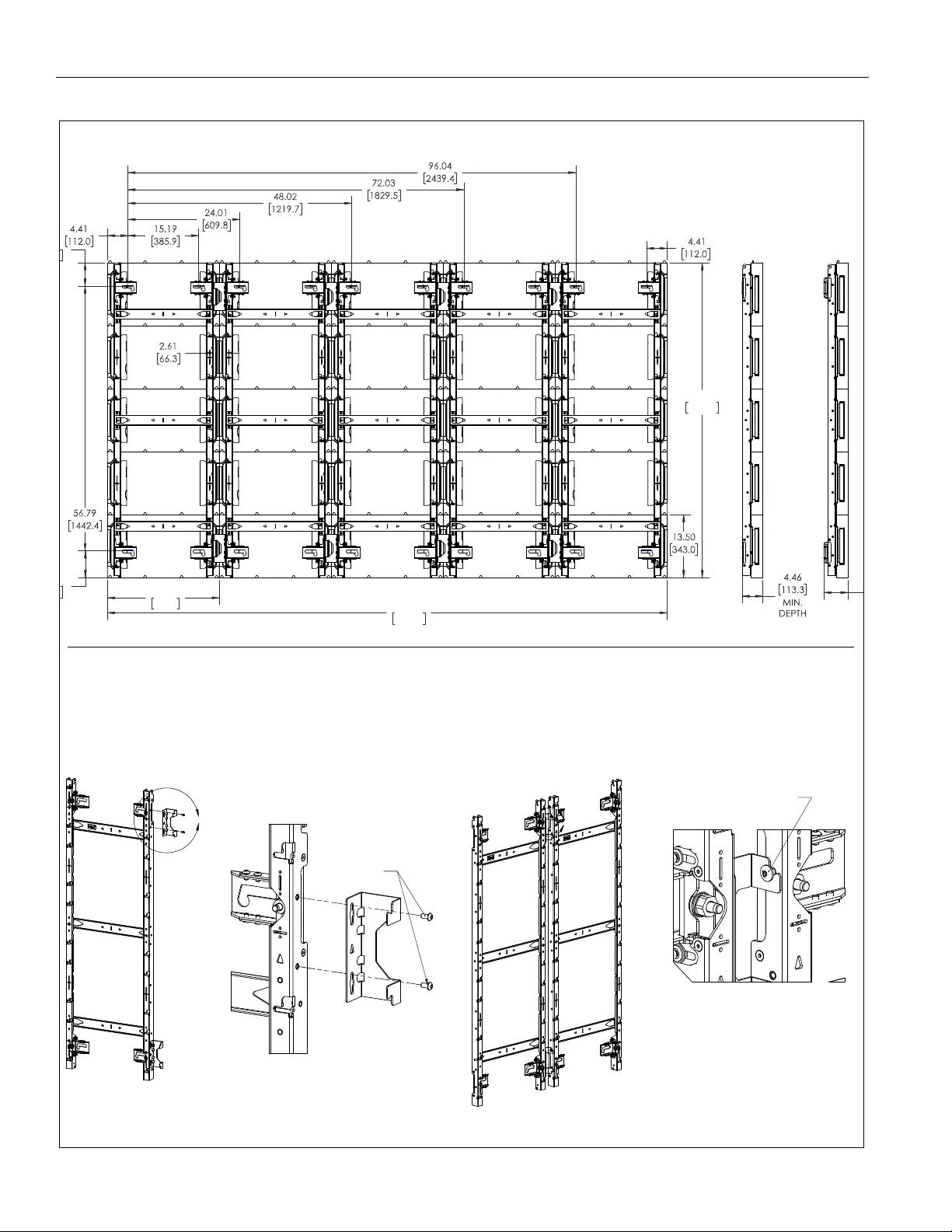
TIL1X2AP / TIL1X3AP / TIL1X4AP / TIL1X5AP / TILVAB1 Installation Instructions
32
DIMENSIONS...cont’d
TIL1X5AP 5X5 CONFIGURATION
TIL1X5AP 5X5 CONFIGURATION
24.01
609.8
120.05
3049.2
67.52
1715.0
SHOWN WITH ABSEN ACCLAIM PANELS
A
DETAIL A
SCALE 1 : 3
1/4-20 BUTTON HEAD
CAP SCREWS
B
DETAIL B
SCALE 1 : 2
LOOSELY INSTALL THE 1/4-20 BUTTON HEAD
CAP SCREW AND WASHER. THEN SET THE
NEXT SECTION INTO PLACE
WHEN INSTA LLI N G S ID E BR ACKETS, IT IS US U ALLY EASIER TO
INSTALL THE BRACKETS PRIOR TO HANGING THE MOUNT SECTIONS
ON THE WALL. THESE BRACKETS CAN BE ATTACHED ON EITHER
THE LEFT OR RIGHT SIDE.
THE SCREWS CAN BE LOOSELY
INSTALLED AND THE BRACKET HUNG
UTILIZING THE TEARDROP SLOTS
WHEN INSTALLING THE NEXT MOUNT SECTION, LOOSELY
INSTALL THE 1/4-20 BUTTON HEAD CAP SCREW WITH A WASHER
AND HANG THE NEXT SECTION ON THE BRACKET. ADJUST AS NECESSARY
BEFORE ATTACHING TO THE WALL.
DIMENSIONS: INCHES
[MILLIMETERS]

TIL1X2AP / TIL1X3AP / TIL1X4AP / TIL1X5AP / TILVAB1 Installation Instructions
USA/International A 6436 City West Parkway, Eden Prairie, MN 55344
P800.582.6480 / 952.225.6000
F877.894.6918 / 952.894.6918
Europe A Franklinstraat 14, 6003 DK Weert, Netherlands
P+31 (0) 495 580 852
F+31 (0) 495 580 845
Asia Pacific A Office No. 918 on 9/F, Shatin Galleria
18-24 Shan Mei Street
Fotan, Shatin, Hong Kong
P852 2145 4099
F852 2145 4477
8800-003186 Rev00
2019 Legrand | AV
www.legrandav.com
12/19