Interline 50700180 User Manual
Displayed below is the user manual for 50700180 by Interline which is a product in the Above Ground Pools category. This manual has pages.
Related Manuals
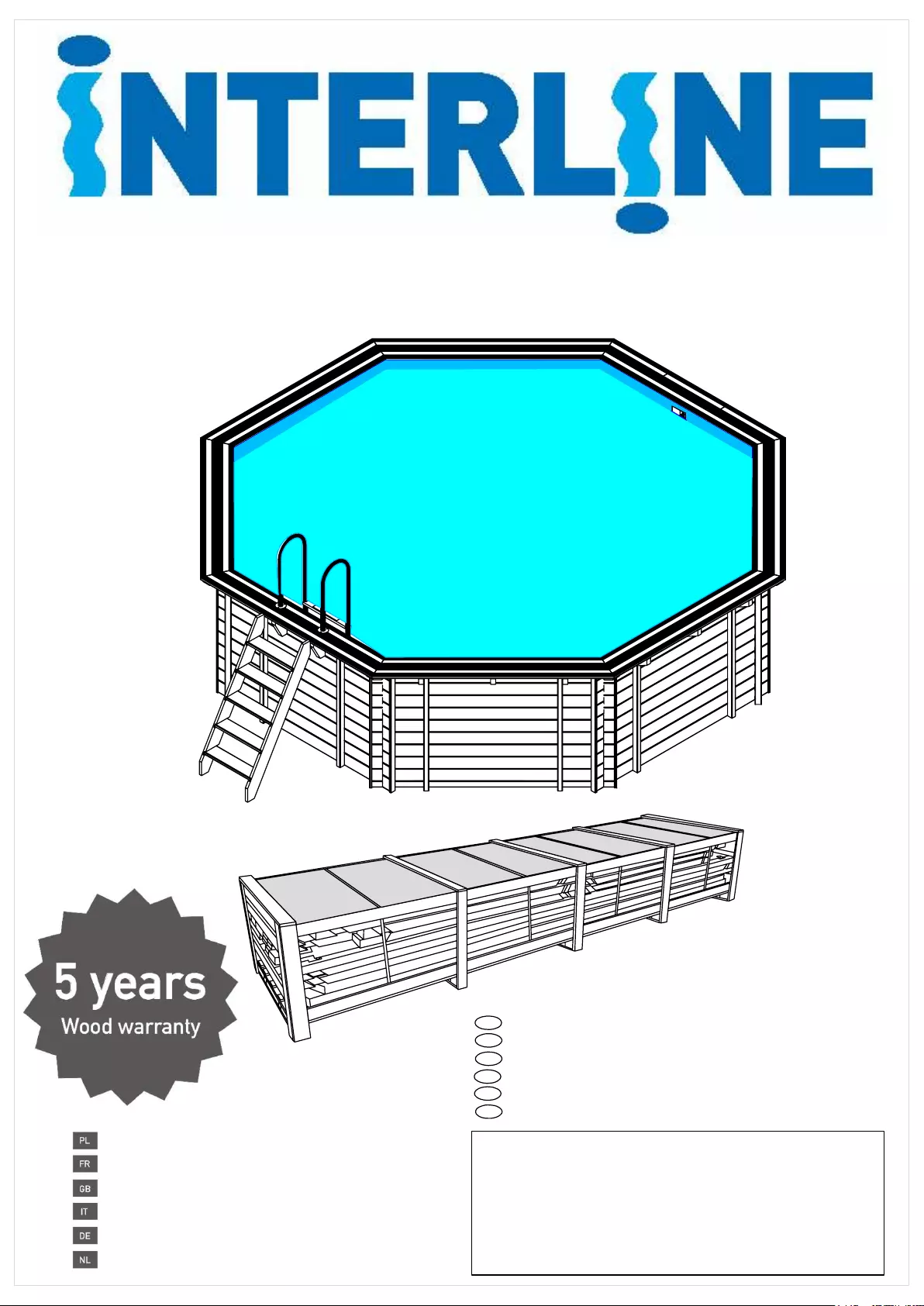
INTERLINE BALI 6,55 x 1,36 m
Objętość wody w basenie 29.99 m³
Le volume de l’eau dans la piscine 29.99 m³
Water capacity in the pool 29.99 m³
Il volume di acqua in piscina 29.99 m³
Wasserkapazität im Pool 29.99 m³
Watercapaciteit in het zwembad 29.99 m³Montage-instructies
Montageanleitungen
Istruzioni di montaggio
Assembly instructions
Notice de montage
Instrukcja montażu
Maksymalna wysokość słupa wody ~ 1,20 m
Niveau maximum de la colonne d'eau ~ 1,20 m
The maximum water column level ~ 1,20 m
Livello massimo della colonna d'acqua ~ 1,20 m
Maximaler Wasserstand ~ 1,20 m
Maximum niveau waterkolom ~ 1,20 m
UWAGA /REMARQUE/ NOTE/ ATATTENZIONE /HINWEIS /LETOP
GB
FR
IT
PL
DE
NL



1
x70
2
x3
4
x1
6
x1
3
x1
10
x8
8
x7
9
x1
x14x1
L-1330 mm 1413
12
x1
11
x1
5
x4
7
x4
D
GB
FR IT
Elementy
PL
GB
FR
IT
Sprawdź ilość oraz czy elementy nie są uszkodzone.
PL
D
Controllare la quantitŕ e se gli elementi non sono danneggiati.
Elementi
Check quantity of elements and if they are not faulty.
Elements
Vérifier que les éléments soient au complet (quantité) et qu'ils ne soient pas endommagés (qualité).
Les éléments
Überprüfen Sie die Anzahl der Elemente und ob sie nicht fehlerhaft sind.
Elemente
NL
Elementen
NL
Controleer de hoeveelheid elementen en of deze niet defect zijn.
L-2522 mm
L-2522 mm
L-2522 mm
L-2522 mm
L-2522 mm
L-2522 mm
L-2522 mm
L-2490 mm
L-2366 mm
L- 555 mm
L- 968 mm L- 968 mm
L-2181 mm

16
x5
L-475 mm
17
x1
L-1567 mm
x1
L-1567 mm
x16
L-1330 mm
x24
x8
22
x1
18
21
2019
x2
L-1285 mm 15
D
GB
FR IT
Elementy
PL
GB
FR
IT
Sprawdź ilość oraz czy elementy nie są uszkodzone.
PL
D
Controllare la quantitŕ e se gli elementi non sono danneggiati.
Elementi
Check quantity of elements and if they are not faulty.
Elements
Vérifier que les éléments soient au complet (quantité) et qu'ils ne soient pas endommagés (qualité).
Les éléments
Überprüfen Sie die Anzahl der Elemente und ob sie nicht fehlerhaft sind.
Elemente
NL
Elementen
NL
Controleer de hoeveelheid elementen en of deze niet defect zijn.

A1
x2 x2
x112
CD
GH
M
x1
E F
J
x10
3x35 4x40
x80
5x80 5x100
x110 x55
x2 x2
5,3x60
x109
4x45
x64
18,40 m
A2 B1 B2
2 m
x8 x32
3x25
Y Z
I
3x25
x8
S
x1
K
x1
L
x1
x4
8x70
x2
S1
x2x2
x4x8
S2 S3
S7
S6
S5
S4
S8
x8 x8

x1
P15
gasket
gasket
Sprawdź ilość.
Controllare la quantitŕ.
Skimmer e ugelli
Check quantity.
Skimmer and nozzles
Vérifiez la quantité.
Überprüfen Sie die Anzahl.
Controleer de hoeveelheid.
x1
x2x1
x1x1x2
x1 x1
P9
x1
x1
P10
P1 P3 P4
P5 P6 P7
P8
x2
P11
x1
P13
x1
P12
x14
P14
5x25
x1
P2
x1
P0

C:\Users\Damnica4\Desktop\REC 8 str 9 zatyczka.jpg

TEFLON
PZ 1 TORX TX20
6m
2 mm
PZ 2
3 mm
double-sided
duct tape
Strumenti
Tools Werkzeuge
Gereedschap



1
D
GB
FR IT
PL
GB
FR
IT
PL
D
2
3
Ułóż pierwszą warstwę w celu wyznaczenia terenu pod basen.
Posez la première couche afin de marquer le terrain sous la piscine.
Lay first layer to determine the surface for the pool.
Posare il primo strato al fine di determinare il terreno per la piscina.
Legen Sie die erste Schicht zur Bestimmung des für Swimmingpool vorgesehenen Geländes auf.
Podłoże
Terrain Suolo
Ground Untergrund
7
7
x4
L-2522 mm
1
x4
L-2522 mm
1
1
NL
Ondergrond
NL
Monteer de eerste laag balken om te bepalen waar het zwembad komt.
7

GB
FR
IT
PL
D
NL
Wyznacz teren po czym rozmontuj strukturę. Usuń trawę, korzenie, kamienie.
5
7
8
9
6
Marquez le terrain et ensuite déplacez les éléments bois. Nettoyez bien le terrain en enlevant les herbes, les racines et les cailloux.
D
GB
FR IT
Podłoże
PL
Suolo
Terrain
Ground Untergrund
Mark the surface, then demount a structure. Remove grass, roots, rocks.
Markeer de oppervlakte en haal de eerste laag weg. Verwijder eventueel gras, wortels en stenen.
Determinare il terreno e poi smontare la struttura. Togliere erba, radici, pietre.
Stecken Sie das Gelände auf und bauen Sie die Struktur aus. Entfernen Sie Gras, Wurzel, Steine.
NL
Ondergrond

GB
FR
IT
PL
D
NL
10
11
12
13
Wysyp piasek. Powierzchnia musi być twarda, płaska i wypoziomowana. Ułóż ponownie warstwę I.
Etalez du sable et refaites la couche I. Le terrain doit être rigoureusement plat, dur et de niveau.
D
GB
FR IT
Podłoże
PL
Suolo
Terrain
Ground Untergrund
Versare sabbia. La superficie deve essere solida, piana e livellata. Posizionare di nuovo lo strato I.
Fill the surface with clean sand. The surface must be firm, flat and leveled. Mount the first layer again.
Schütten Sie Sand aus. Der Untergrund muss fest, flach und eben sein. Legen Sie die I-Schicht erneut auf.
Vul de ondergrond met schoon zand, de ondergrond moet stevig, vlak en waterpas zijn.
Monteer opnieuw de eerste laag.
NL
Ondergrond
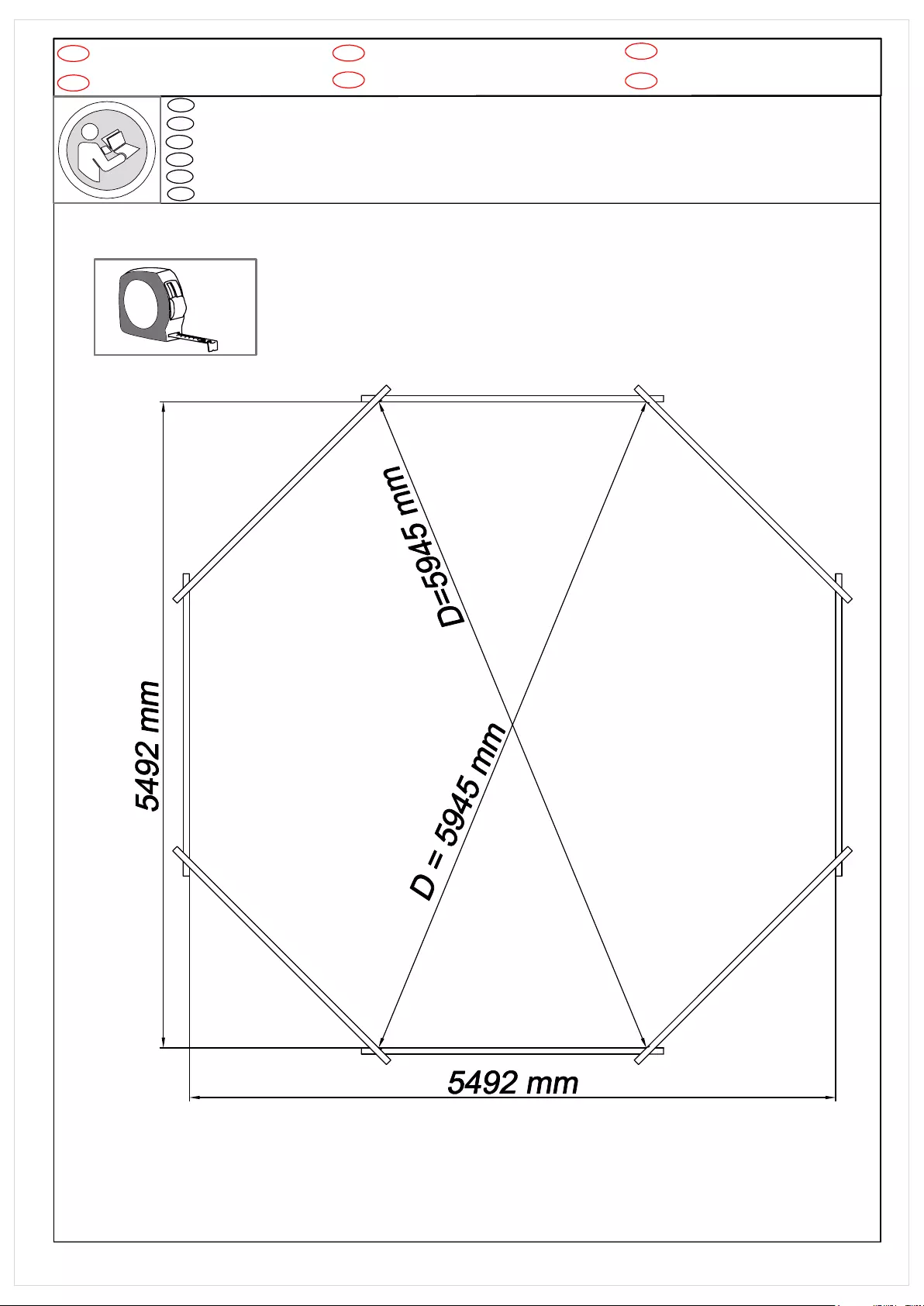
6m
D
GB
FR IT
PL
NL
GB
FR
IT
PL
D
NL
Po ułożeniu każdej z warstw sprawdź przekątne według rysunku.
Struktura drewniana
Dopo la posa di ogni strato bisogna controllare diagonali, secondo il disegno.
Wooden structure
Struttura in legno
After putting each layer check diagonals according to the drawing.
Vérifiez après la pose de chaque couche que les diagonales soient bien conformes au dessin technique.
Nachdem Sie jede Schicht angeordnet haben, überprüfen Sie die Diagonalen gemäß der Zeichnung.
La structure bois
Holzstruktur
Controleer na het aanbrengen van elke laag de diagonalen volgens de tekening.
Houten structuur

D
GB
FR IT
Struktura drewniana
PL
GB
FR
IT
PL
D
Ułożenie kolejnych warstw. Sprawdzaj przekątną po każdej ułożonej warstwie.
La messa degli strati successivi. Trova la diagonale dopo ogni strato.
Wooden structure
Struttura in legno
Arrangement of layers. Check diagonals after having arranged each layer.
L'assemblage des couches suivantes. Vérifiez la conformité des diagonales après la pose de chaque couche.
La structure bois
Anordnung der Schichten. Überprüfen Sie die Diagonalen nachdem Sie jede Schichte angeordnet haben.
Holzstruktur
14
1
x16
L-2522 mm
15
NL
Opbouw van de lagen. Controleer de diagonalen na het aanbrengen van elke laag.
NL
Houten structuur
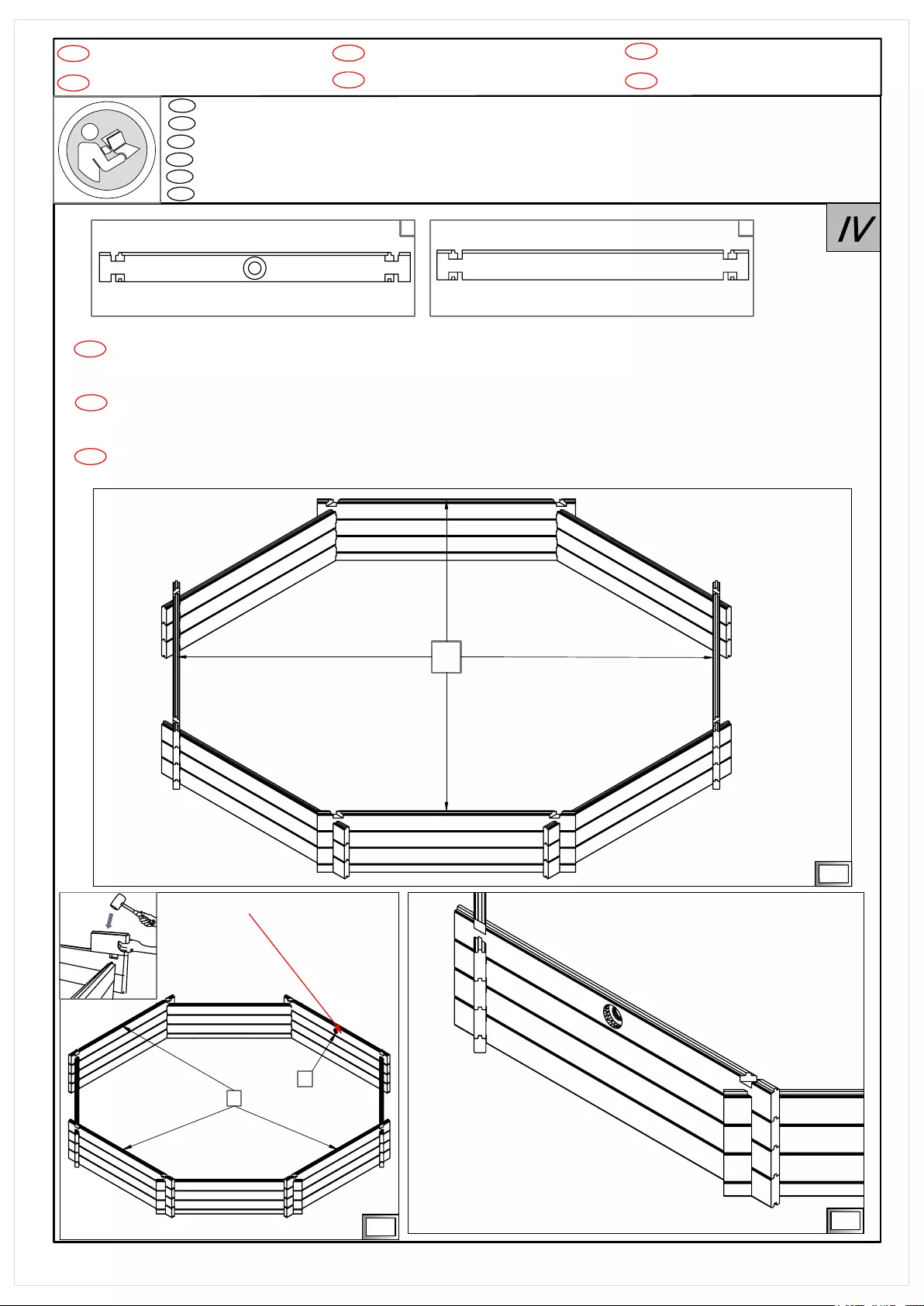
D
GB
FR IT
Struktura drewniana
PL
GB
FR
IT
PL
D
Ułożenie kolejnych warstw. Sprawdzaj przekątną po każdej ułożonej warstwie.
La messa degli strati successivi. Trova la diagonale dopo ogni strato.
Wooden structure
Struttura in legno
Arrangement of layers. Check diagonals after having arranged each layer.
L'assemblage des couches suivantes. Vérifiez la conformité des diagonales après la pose de chaque couche.
La structure bois
Anordnung der Schichten. Überprüfen Sie die Diagonalen nachdem Sie jede Schichte angeordnet haben.
Holzstruktur
16
1
17
1
L-2522 mm
x7
3
x1
L-2522 mm
1
NL
Opbouw van de lagen. Controleer de diagonalen na het aanbrengen van elke laag.
NL
Houten structuur
Installeer balk nummer 3 alleen op laag 4 in gebieden waar de temperatuur niet onder nul komt, is dit wel het geval
plaats dan balk nummer 3 drie lagen hoger (risico op bevriezing)
Installieren Sie die Nr. 3 auf der Schicht 4 ,wo fällt die Temperatur unten 0 ° C. Anderenfalls Teil Nr. 3 installieren
Schicht oben . (Risiko ganz gefroren.)
Install the beam no 3 on the 4th layer. If pool installed in area where temperatures fall below 0˚C , install the beam no
3 on higher layer.
GB
D
NL
Standard location for the beam no 3
18
3

D
GB
FR IT
Struktura drewniana
PL
Ułożenie kolejnych warstw. Sprawdzaj przekątną po każdej ułożonej warstwie.
La messa degli strati successivi. Trova la diagonale dopo ogni strato.
Wooden structure
Struttura in legno
Arrangement of layers. Check diagonals after having arranged each layer.
L'assemblage des couches suivantes. Vérifiez la conformité des diagonales après la pose de chaque couche.
La structure bois
Anordnung der Schichten. Überprüfen Sie die Diagonalen nachdem Sie jede Schichte angeordnet haben.
Holzstruktur
22
19
21
1
x32
L-2522 mm
20
1
L-2522 mm
x7
1
6
x1
L-2522 mm
6
1
23
GB
FR
IT
PL
D
Houten structuur
Opbouw van de lagen. Controleer de diagonalen na het aanbrengen van elke laag.
NL
NL
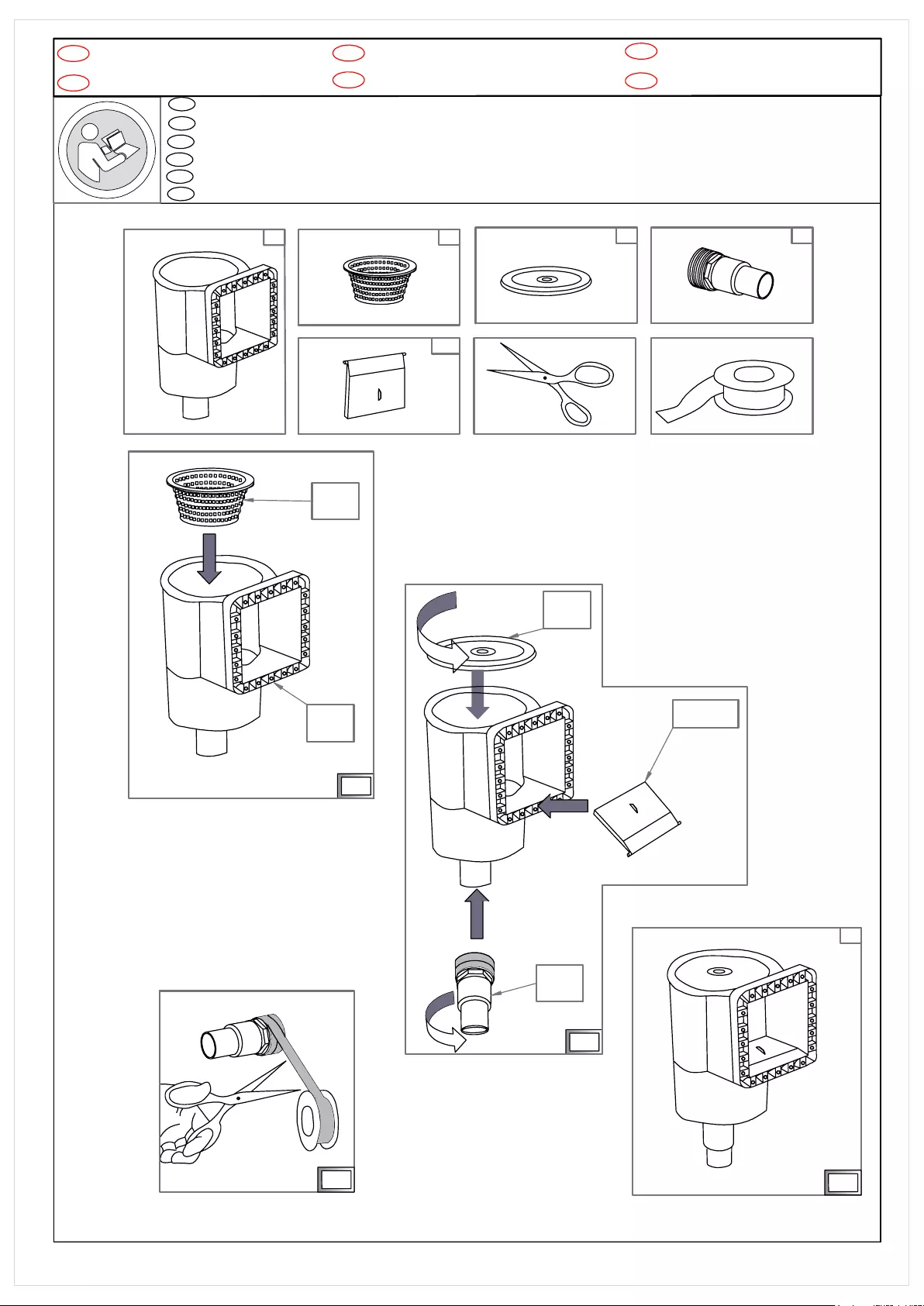
x1 x1
P6
P7
x1
P1
x1
P5
TEFLON
2
TEFLON
3
4
1
P7
P1
P6
P5
P9
x1
P9
P0
GB
FR
IT
PL
D
NL
Zmontuj skimmer wg rysunków. Następnie zamontuj go w strukturze.
Montez le skimmer suivant les dessins. Ensuite fixez-le à la structure.
D
GB
FR IT
Skimmer
PL
NL
Skimmer
Skimmer
Skimmer
Skimmer
Skimmer
Install a skimmer according to the drawings. Next mount it to the structure.
Montare lo skimmer secondo i disegni. Poi installarlo nella struttura.
Installieren Sie den Skimmer entsprechend der Zeichnungen. Als nächstes montieren Sie ihn an die Struktur.
Installeer de skimmer volgens de tekeningen. Monteer het vervolgens op de structuur.
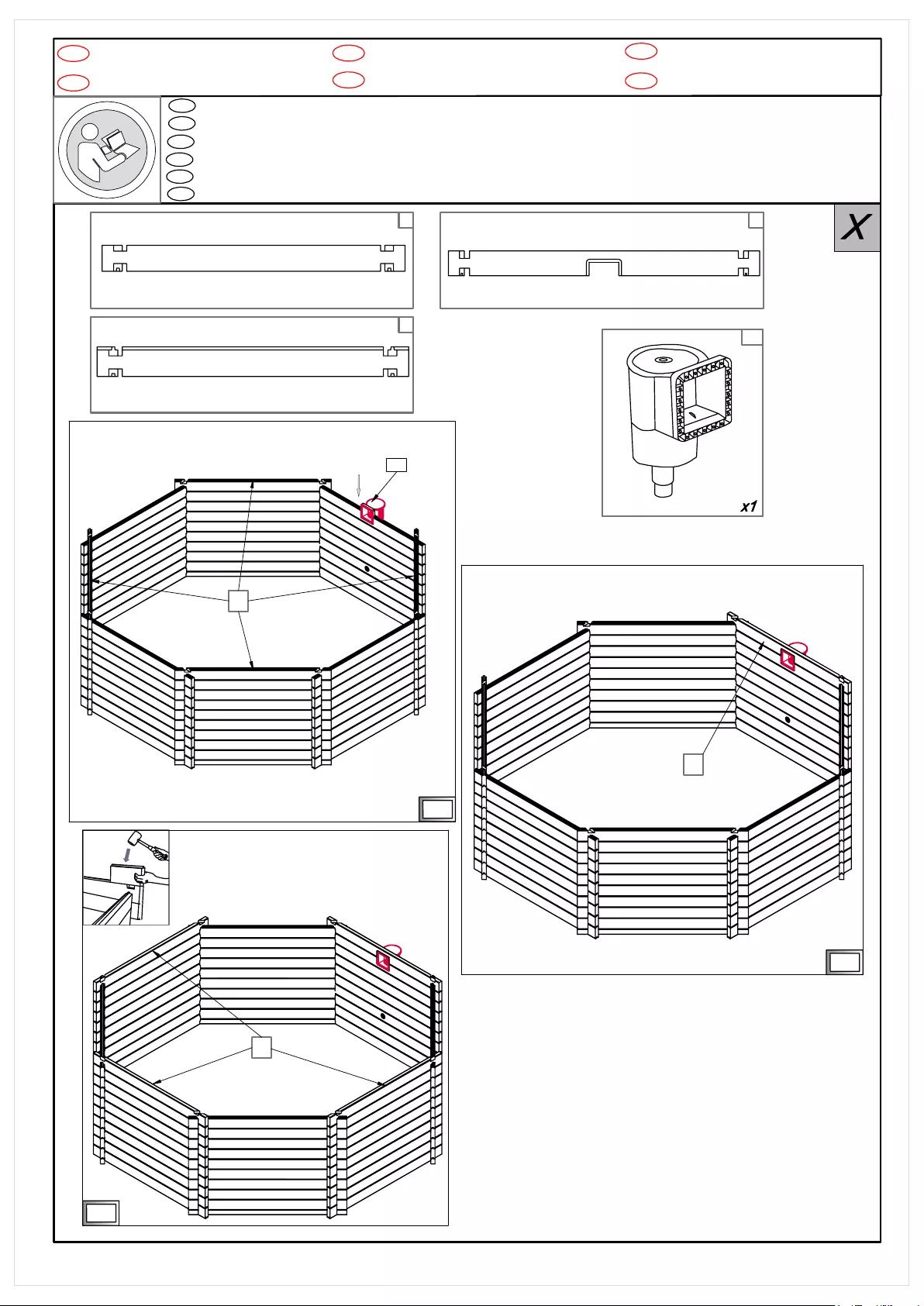
D
GB
FR IT
Struktura drewniana
PL
GB
FR
IT
PL
D
Wooden structure
Struttura in legno
La structure bois
Holzstruktur
25
24
1
4
26
2
x3
L-2522 mm 4
x1
L-2522 mm
P0
Ułożenie kolejnych warstw. Zamontuj skimmer (P0).
La pose des couches suivantes. Montez le skimmer (P0).
Arrangement of layers . Mount a skimmer (P0).
La disposizione degli strati successivi. Montare lo skimmer (P0).
Anordnung der Schichten. Befestigen Sie den Skimmer (P0).
SKIMMER
2
Houten structuur
NL
NL
Opbouw van de lagen. Monteer de skimmer (P0).
P0
1
x4
L-2522 mm
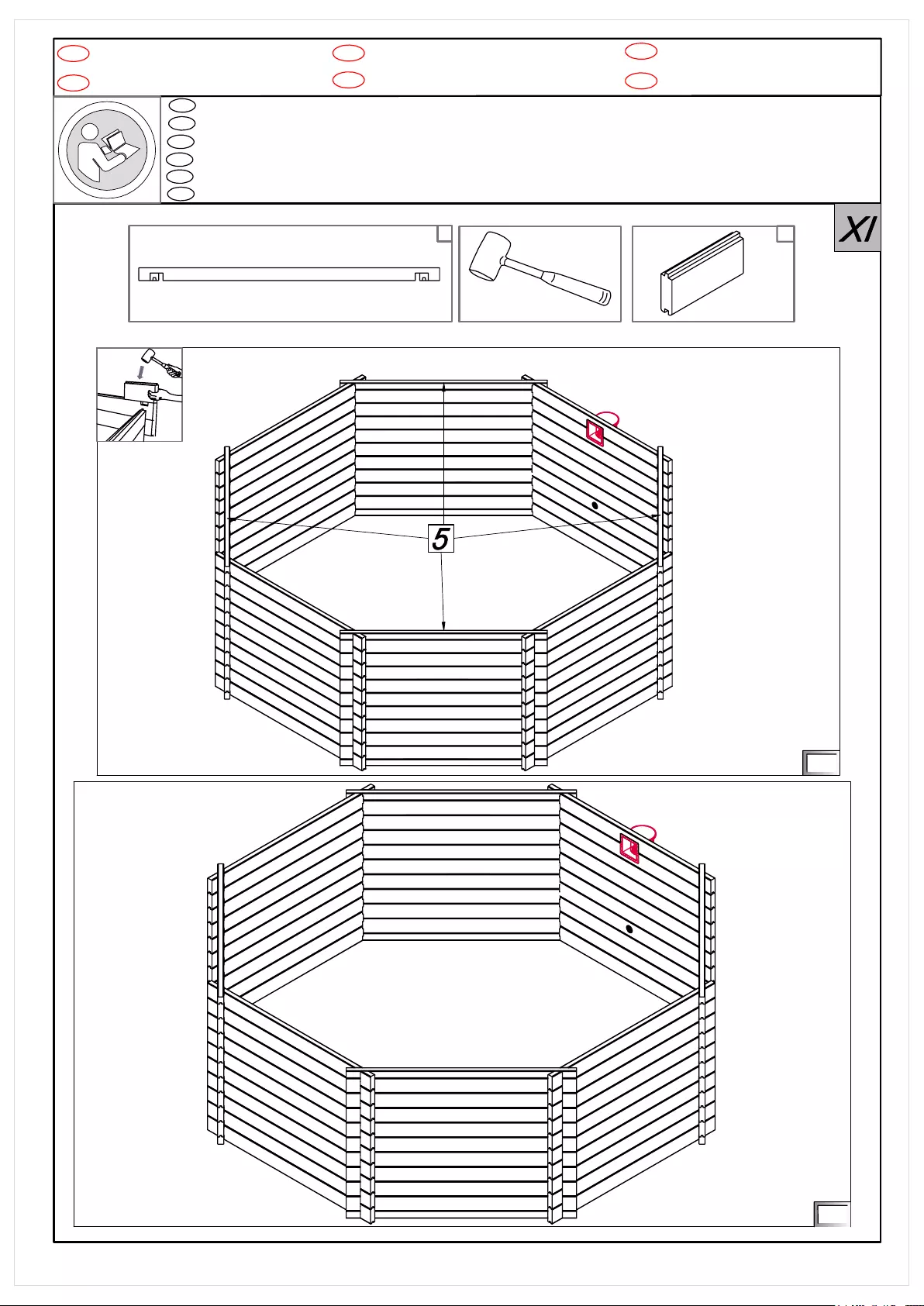
D
GB
FR IT
Struktura drewniana
PL
Ułożenie kolejnych warstw. Sprawdzaj przekątną po każdej ułożonej warstwie.
La messa degli strati successivi. Trova la diagonale dopo ogni strato.
Wooden structure
Struttura in legno
Arrangement of layers. Check diagonals after having arranged each layer.
L'assemblage des couches suivantes. Vérifiez la conformité des diagonales après la pose de chaque couche.
La structure bois
Anordnung der Schichten. Überprüfen Sie die Diagonalen nachdem Sie jede Schichte angeordnet haben.
Holzstruktur
27
GB
FR
IT
PL
D
Houten structuur
Opbouw van de lagen. Controleer de diagonalen na het aanbrengen van elke laag.
NL
NL
5
x4
L-2522 mm
x1
22
28
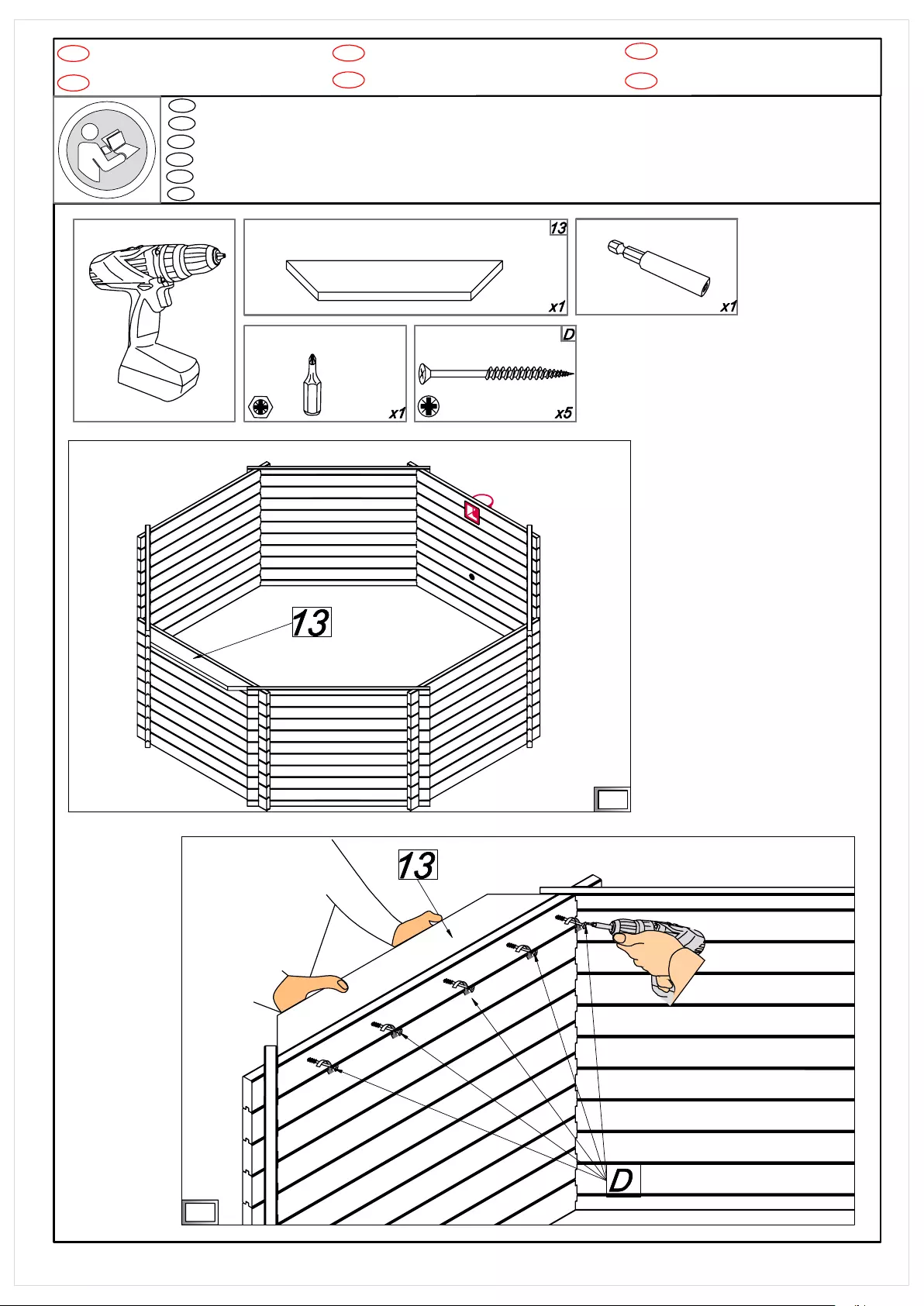
D
GB
FR IT
Struktura drewniana
PL
GB
FR
IT
PL
D
Wooden structure
Struttura in legno
La structure bois
Holzstruktur
Montaż wspornika schodów (13).
Le montage du renfort d’escalier (13).
Installation of stairs support (13).
Montaggio delle scale a sbalzo (13).
Montage von Treppenstützen (13).
5x100
PZ 2
L - 2181
30
29
NL
Installatie van trappensteun (13).
NL
Houten structuur
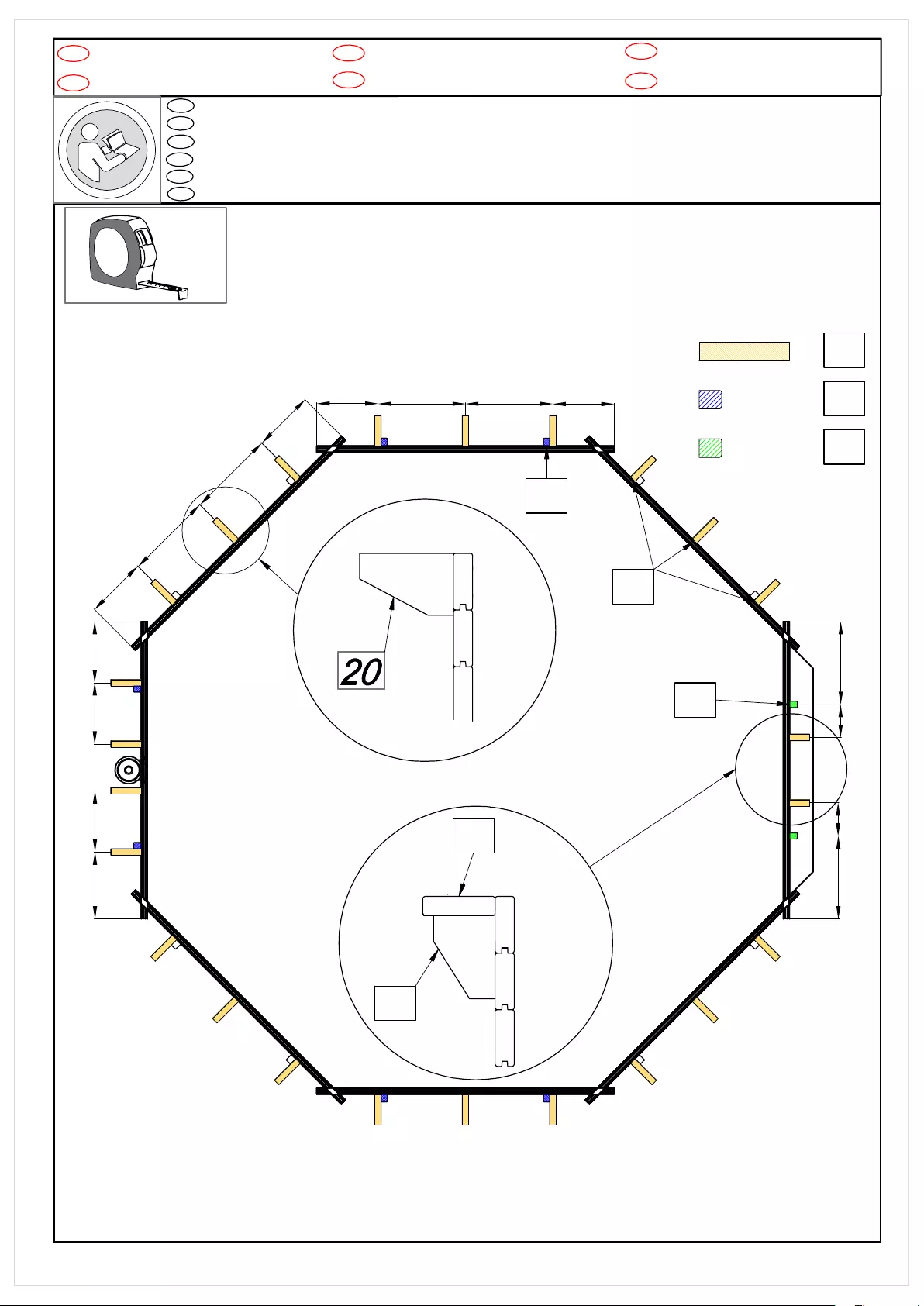
D
GB
FR IT
Struktura drewniana
PL
GB
FR
IT
PL
D
Wooden structure
Struttura in legno
La structure bois
Holzstruktur
NL
NL
Houten structuur
x1
6m
[mm]
20
13
Rozłożenie wsporników pionowych (14, 15) oraz konsol (20) według schematu.
La distribuzione degli sbalzi verticali (14, 15) e delle console (20), secondo lo schema.
Arrangement of vertical supports (14, 15) and consoles (20) according to the drawing.
La disposition des renforts verticaux (14, 15) et des supports des margelles (20) d’après le schèma.
Anordnung der vertikalen Stützen (14,15) und Konsolen (20) gemäß der Zeichnung.
Opstelling van verticale steunen (14, 15) en consoles (20) volgens de tekening.
455 806 806 455
455606
606455
500
523
500
523
455 806 806 455
20
20
14
15
14
15
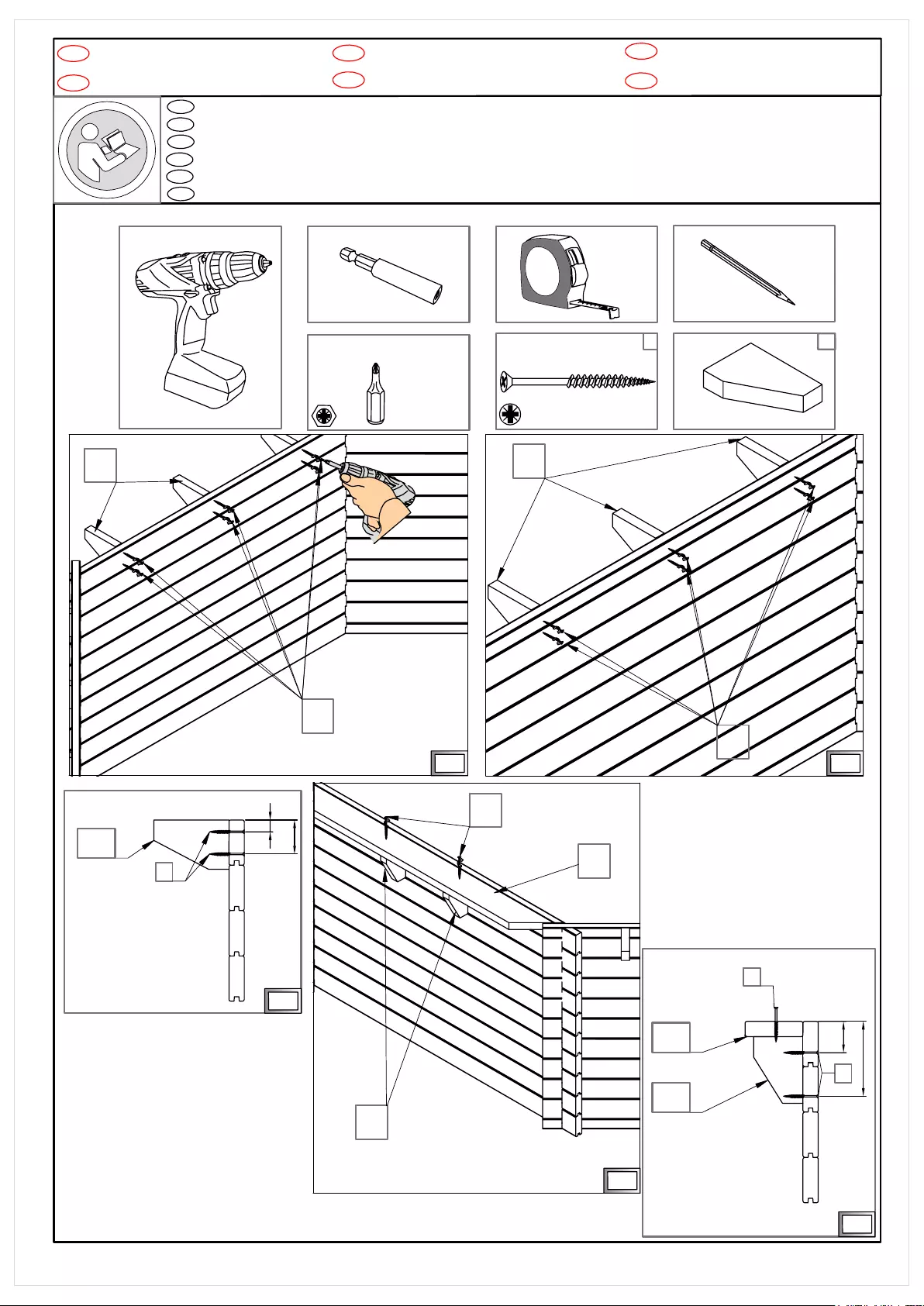
D
GB
FR IT
Struktura drewniana
PL
GB
FR
IT
PL
D
Wooden structure
Struttura in legno
La structure bois
Holzstruktur
NL
NL
Houten structuur
D
5x100
x50
PZ 2
x24
20
6m
31
D
20
32
20
D
34
20
35
100
D
33
13
20
D
90
220
D
35
D
13
20
Montaż konsol (20). Konsole montowane pod wspornikiem schodów (13) według rysunku 34;35.
Il montaggio di console (20). Console sono montate sotto lo sbalzo della scala (13), come mostrato sul disegno 34;35.
Installation of consoles (20). Consoles under ladder support (13) installed according to the drawings 34;35.
Montage des supports des margelles (20). Montez les supports des margelles sous le renfort d’escalier (13) d’après le dessin 34;35.
Installation der Konsolen (20). Konsolen unter Leiterabstützung installiert (13) Schrauben entsprechend der Zeichnung anordnen 34;35.
Installatie van consoles (20). Consoles geïnstalleerd onder laddersteun (13) breng de schroeven aan volgens de tekening 34;35.
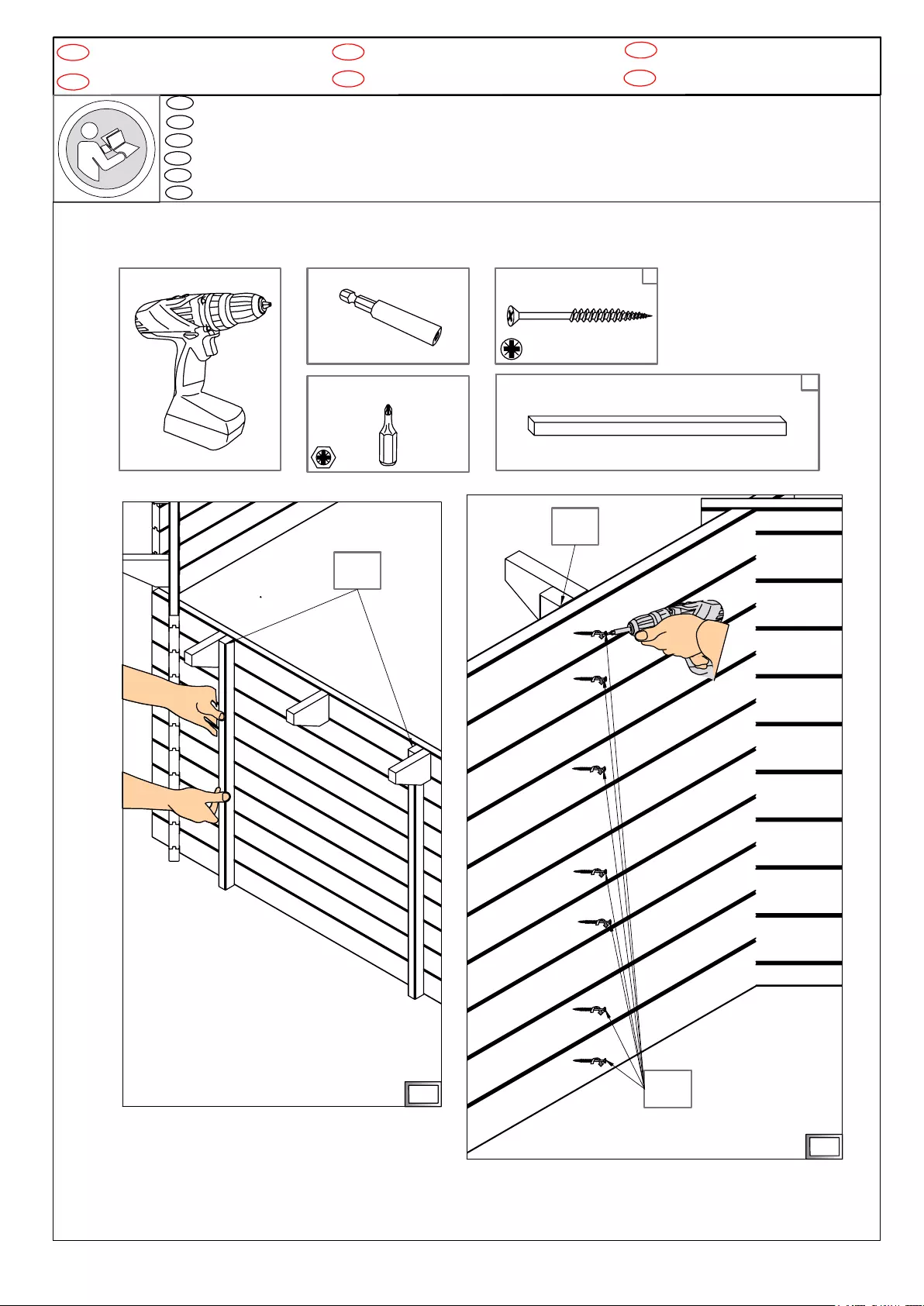
D
GB
FR IT
Struktura drewniana
PL
Wooden structure
Struttura in legno
La structure bois
Holzstruktur
37
14
C
PZ 2
x14
L-1330 mm 14
C
5x80
x98
14
36
GB
FR
IT
PL
D
NL
Houten structuur
NL
Montaż wsporników pionowych (14). Wkręty rozmieszczaj według rysunku 37.
Montaggio degli sbalzi verticali (14). Mettere viti secondo il disegno 37.
Installation of vertical supports (14). Arrange screws according to the drawing 37.
Le montage des renforts verticaux (14). Disposer les vis selon le dessin 37.
Installation von vertikalen Stützen (14). Schrauben entsprechend der Zeichnung anordnen 37.
Installatie van verticale steunen (14). Breng de schroeven aan volgens de tekening 37.
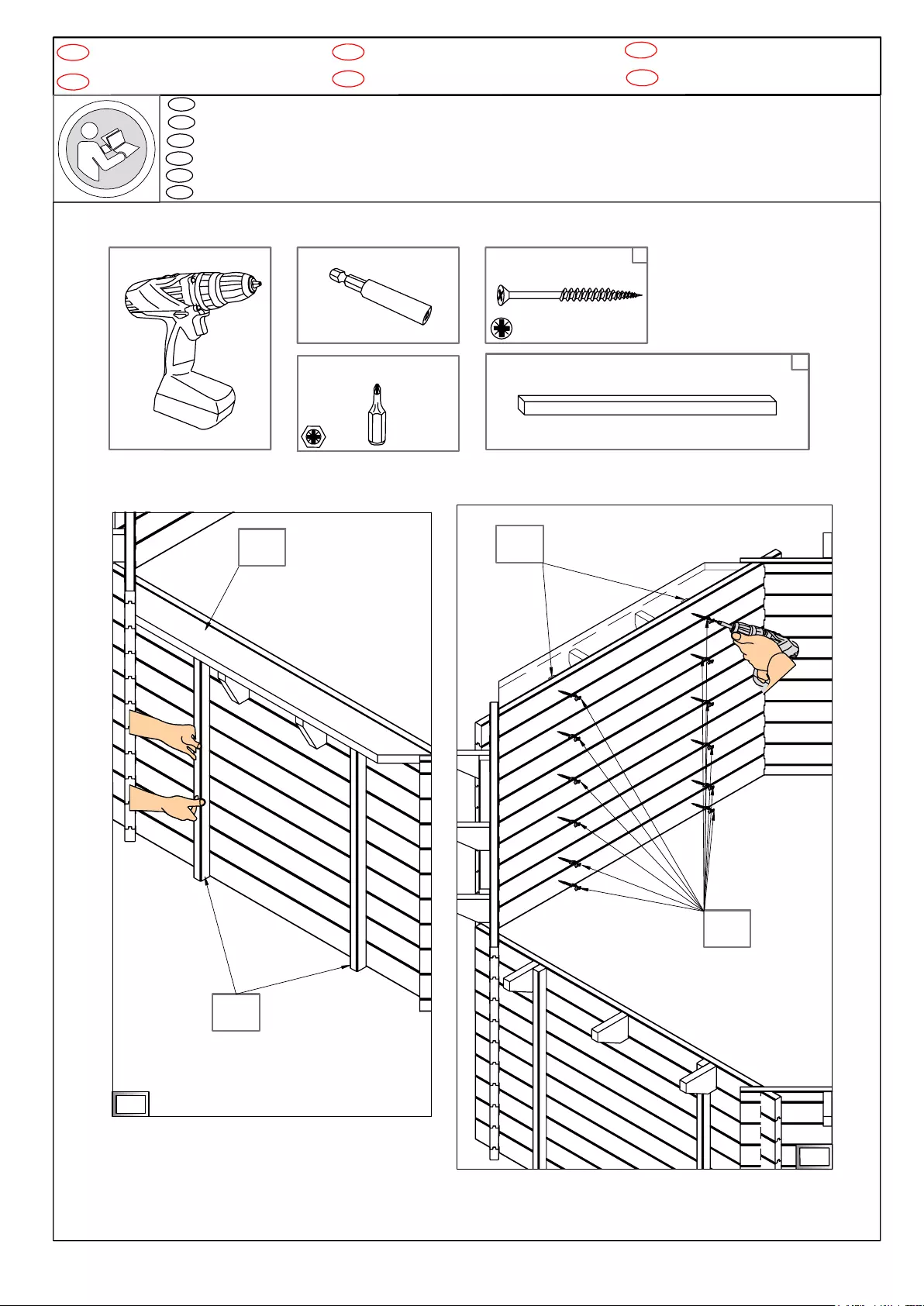
D
GB
FR IT
Struktura drewniana
PL
GB
FR
IT
PL
D
Wooden structure
Struttura in legno
La structure bois
Holzstruktur
38
15
C
PZ 2
x2
L-1285 mm 15
C
5x80
x12
13
37
15
NL
Houten structuur
NL
Montaż wsporników pionowych (15) pod wspornikiem schodów (13).
Installazione degli sbalzi verticali (15 )sotto lo sbalzo delle scale (13).
Installation of vertical supports (15) under the ladder support (13).
Installation von vertikalen Stützen (15) unter der Leiterunterstützung (13).
Installatie van verticale steunen (15) onder de laddersteun (13).
Montage des renforts verticaux (15) sous le renfort d’escalier (13).

D
GB
FR IT
Struktura drewniana
PL
GB
FR
IT
PL
D
Wooden structure
Struttura in legno
La structure bois
Holzstruktur
NL
NL
Houten structuur
G
4x45
x64
TORX TX20
x16
L-1330 mm 19
57
19
39 40
G
41
19
42
19 19
19
Montaż maskownicy 57 mm (19).
Montaggio del mascherino 57 mm (19).
Installation of the masking element 57 mm (19).
Montage des caches 57 mm (19).
Installation der Abdeckelemente 57 mm (19).
Installatie van het maskeerelement 57mm (19)

D
GB
FR IT
Geowłóknina
PL
GB
FR
IT
PL
D
Rozłożenie geowłókniny (S). Nakleić włókninę na wewnętrzną stronę basenu za pomocą taśmy 2-stronnej bądź kleju.
La distribuzione di geotextiel (S). Incolli il geotextile al lato interno di muro di piscina. Uso nastro a due facce o colla.
Geotessile
Geotextile
The distribution of geotextile (S). Glue the geotextile to the inner side of pool wall. Use double-side tape or glue.
La pose du feutre (S). Collez le feutre a l’interieur de la structure à l'aide de colle ou de ruban adhésif double face.
Géotextile
Geotextilien
Verteilung von Geotextil (S). Kleben Sie das Geotextil an die Innenseite der Poolwand. Verwenden Sie doppelseitiges Klebeband oder Kleber.
Distributie van geotextiel (S). Lijm het geotextiel aan de binnenkant van de zwembadwand. Gebruik dubbelzijdige
tape
of lijm.
NL
NL
Geotextiel
S
x1
2
1
3
4
double-sided
duct tape
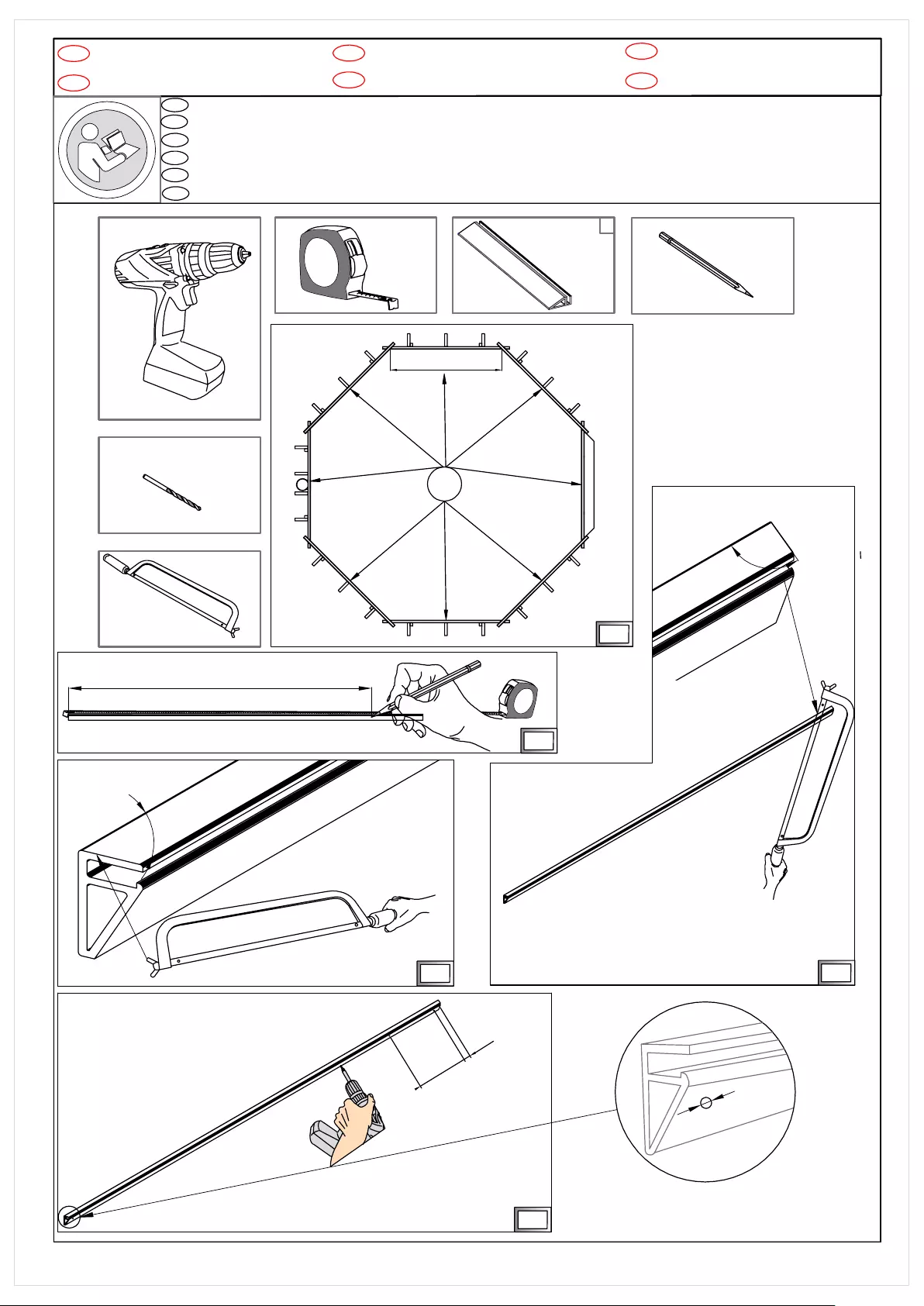
GB
FR
IT
PL
D
NL
D
GB
FR IT
Profile PVC
PL
NL
Profili in PVC
PVC profiles
Les profils PVC
PVC-Profile
PVC-profielen
Profile PVC (J) przyciąć na wymiar. Wykonać otowory
∅
2 mm wg schematu.
Profili in PVC (J) adottare alla dimensione. Eseguire due fori
∅
2 mm secondo lo schema.
Cut PVC profiles (J) according to the drawing. Make holes Ø 2 mm according to the scheme.
Coupez les profilés PVC (J) d'accrochage et faîtes les pré-percements Ø 2 mm d’après le schèma.
Schneiden Sie PVC-Profile (J) gemäß der Zeichnung ab. Machen Sie anhand des Schemas Löcher von Ø 2 mm.
Snijd PVC-profielen (J) volgens de tekening. Maak gaten van Ø 2 mm volgens het schema.
2 mm
J
x10
2 m
6m
J
5
30
≈200
6m
L
6
67.5
78
67.5
Ø 2
9
2275
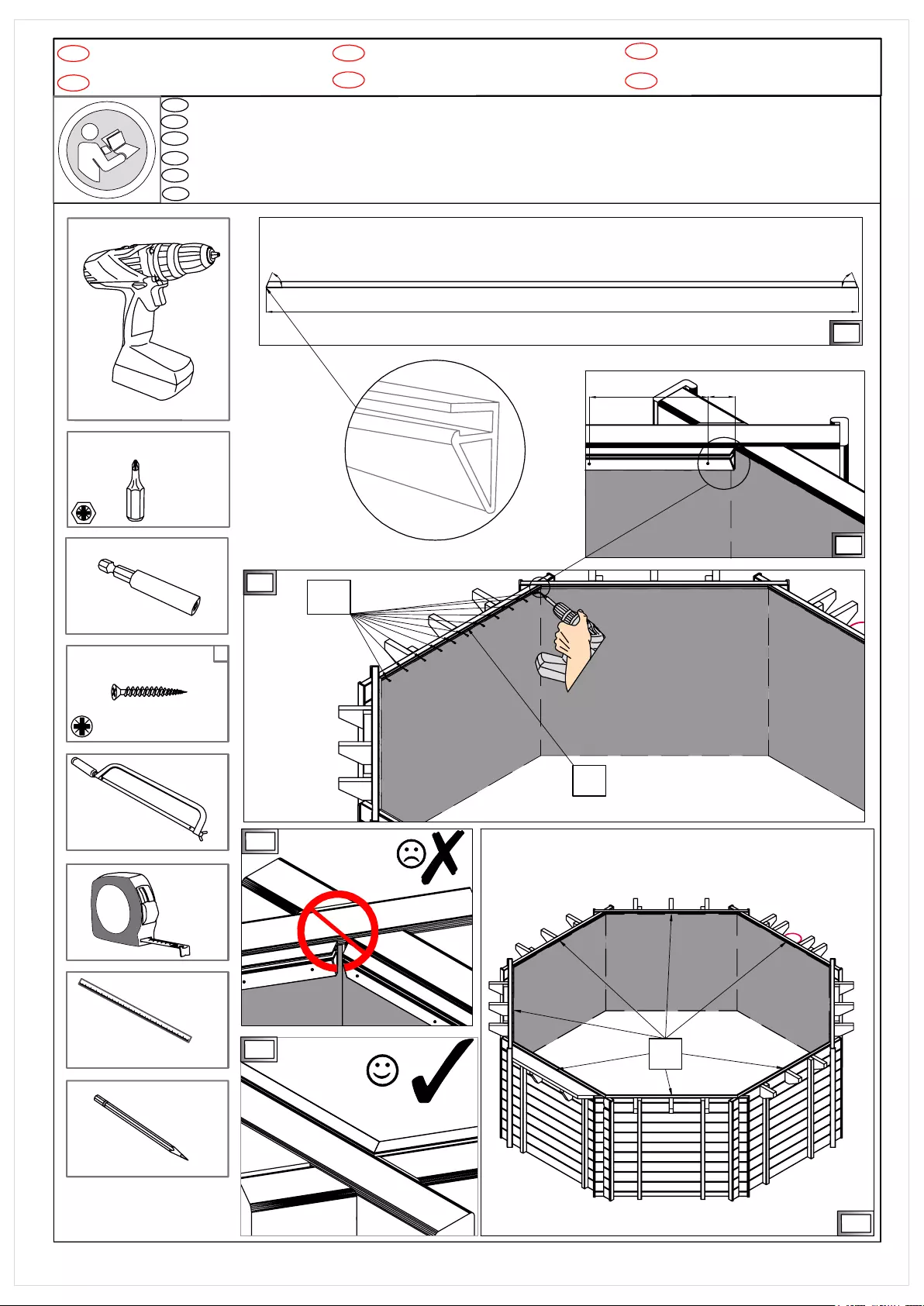
D
GB
FR IT
PL
GB
FR
IT
PL
D
NL
NL
12
x112
E
3x35
PZ 1
30
20
10
0405060708090100110120130140150160170180190200
6m
Montaż profili PVC (J) do struktury drewnianej. Profile (J) łączymy na żądaną długość.
Il montaggio di profili in PVC (J) per strutture in legno. Il profili (J) combinare per la lunghezza desiderata.
Mointing PVC profiles (J) to the wooden structure. Join profiles (J) to achieve desired length.
Montage des profils d’accrochage PVC (J) à la structure. Ajoutez les profilés (J) les uns aux autres pour obtenir la longueur souhaitée.
Montage von PVC-Profilen (J) an der Holzkonstruktion. Verbinden Sie Profile (J), um die gewünschte Länge zu erreichen.
PVC-profielen (J) aan de houten structuur koppelen. Voeg profielen (J) samen om de gewenste lengte te bereiken.
Profile PVC
Profili in PVC
PVC profiles
Les profils PVC
PVC-Profile
PVC-profielen
10
E
13
14
15
J
11
67,5°
67,5°
2275
30
≈ 200
J
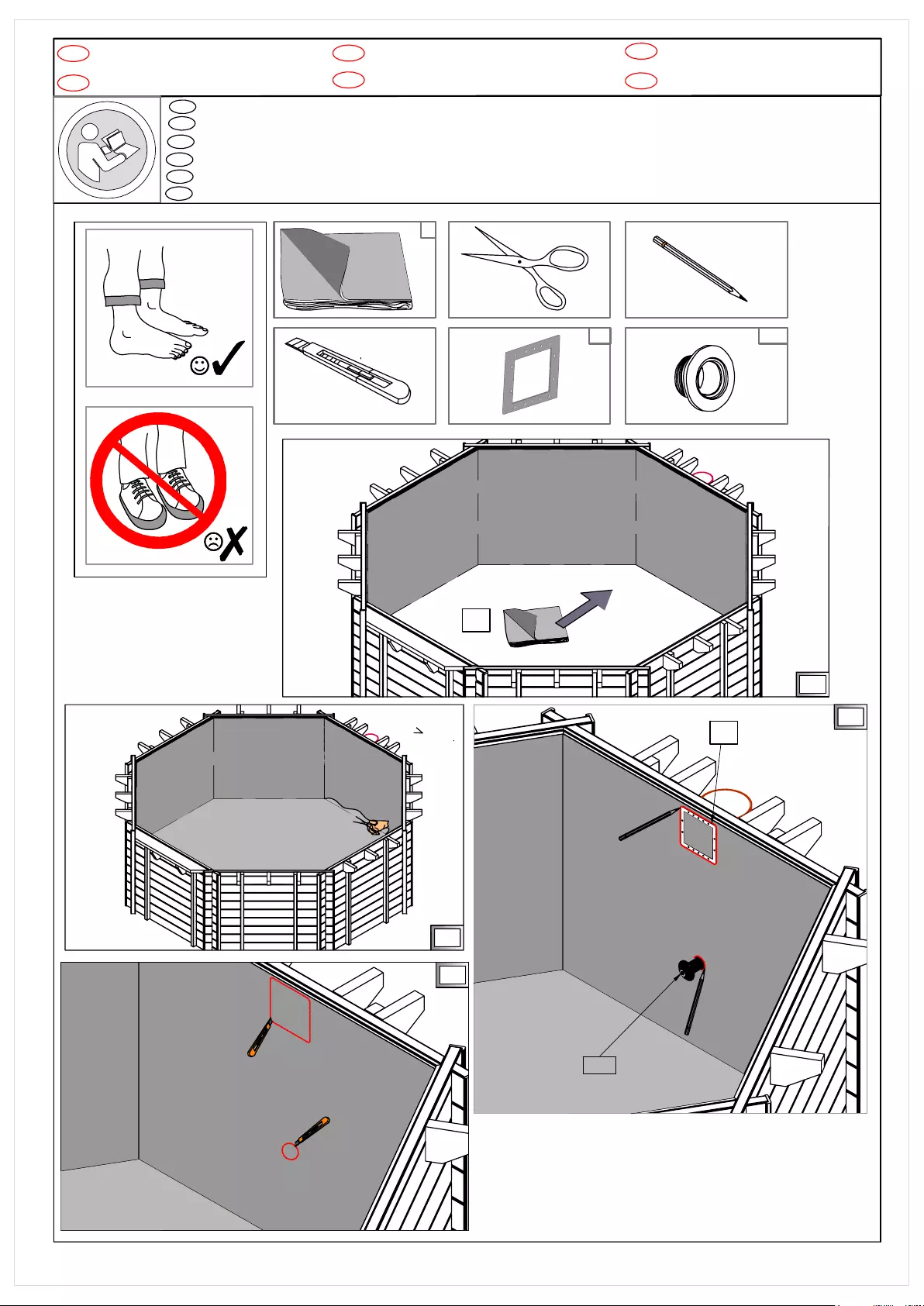
16
17
D
GB
FR IT
Geowłóknina i liner
PL
Geotessile e liner
Geotextile and liner
Géotextile et liner
Geotextilien und Futter
NL
Geotextiel en voering
GB
FR
IT
PL
D
Rozłożenie geowłókniny (K) oraz linera (foli basenowej) (L).
Distribuzione di geotessile (K) e di liner (foglia per piscina) (L).
Installation of the geotextile (K) and liner (L).
Mise en place du feutre (K) et du liner (L).
Installation des Geotextils (K) und von Futter (Einhängfolie) (L).
Installatie van het geotextiel (K) en voering (L).
NL
K
x1
x1
P3
x1
P13
P3
P13
18
19
K
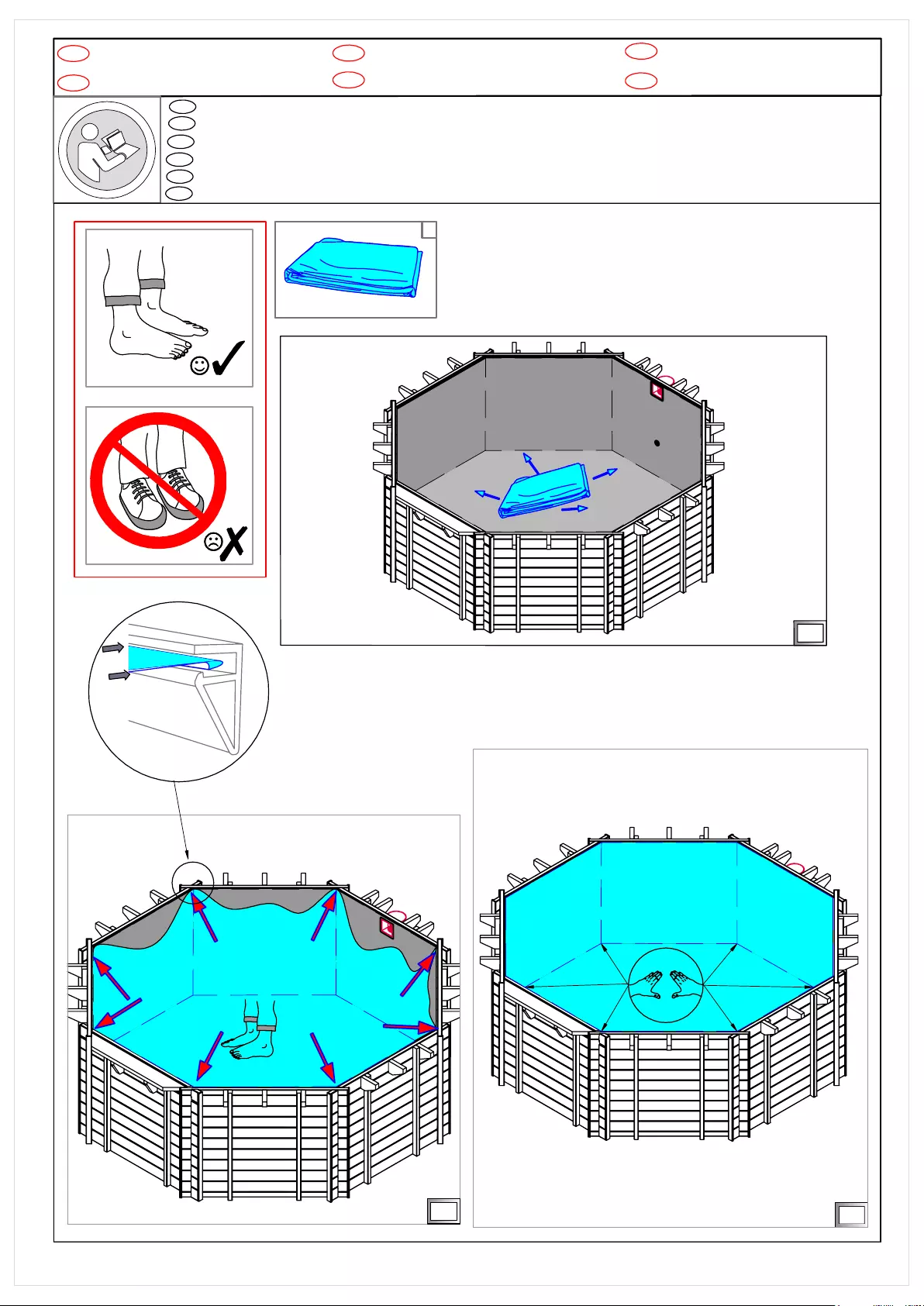
20
D
GB
FR IT
Geowłóknina i liner
PL
Geotessile e liner
Geotextile and liner
Géotextile et liner
Geotextilien und Futter
NL
Geotextiel en voering
GB
FR
IT
PL
D
Rozłożenie geowłókniny (K) oraz linera (foli basenowej) (L).
Distribuzione di geotessile (K) e di liner (foglia per piscina) (L).
Installation of the geotextile (K) and liner (L).
Mise en place du feutre (K) et du liner (L).
Installation des Geotextils (K) und von Futter (Einhängfolie) (L).
Installatie van het geotextiel (K) en voering (L).
NL
21
L
x1
22
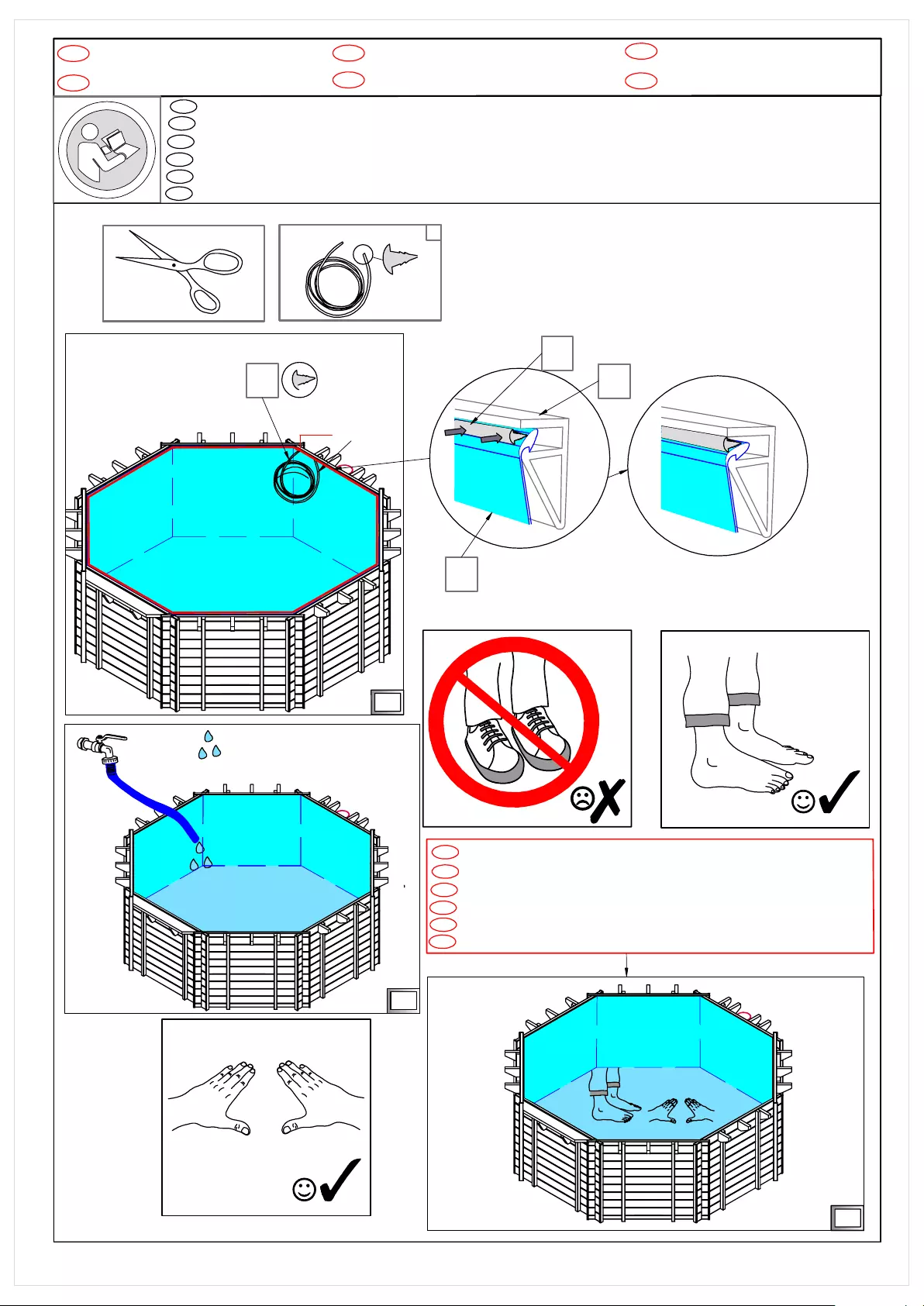
M
x1
18.40 m
23
24
25
D
GB
FR IT
PL
NL
GB
FR
IT
PL
D
Montaż linera oraz stopera (M) w profilach PVC (J).
NL
Il montaggio di liner e tappo (M) in profili in PVC (J).
Liner
Liner
Liner
Mounting the liner and liner lock (M) in PVC profiles (J).
Le montage du liner et de la bandelette (M) pour les profils d’accrochage (J).
Liner
Futter
Montage des Verschluss des Futters (M) der PVC-Profile (J).
Voering
De voeringvergrendeling (M) in PVC-profielen monteren (J).
GB
FR
IT
PL
D
Wyrównaj sfałdowania po nalaniu wody.
NL
Etalez les plis après avoir mis de l’eau.
Maak alle vouwen glad na het vullen van water.
Glätten Sie alle Falten nachdem Sie das Wasser eingelassen haben.
Allineare le piegature dopo il versamento di acqua.
Smooth all folds after pouring water.
h ≈ 2 cm
start
M M J
L
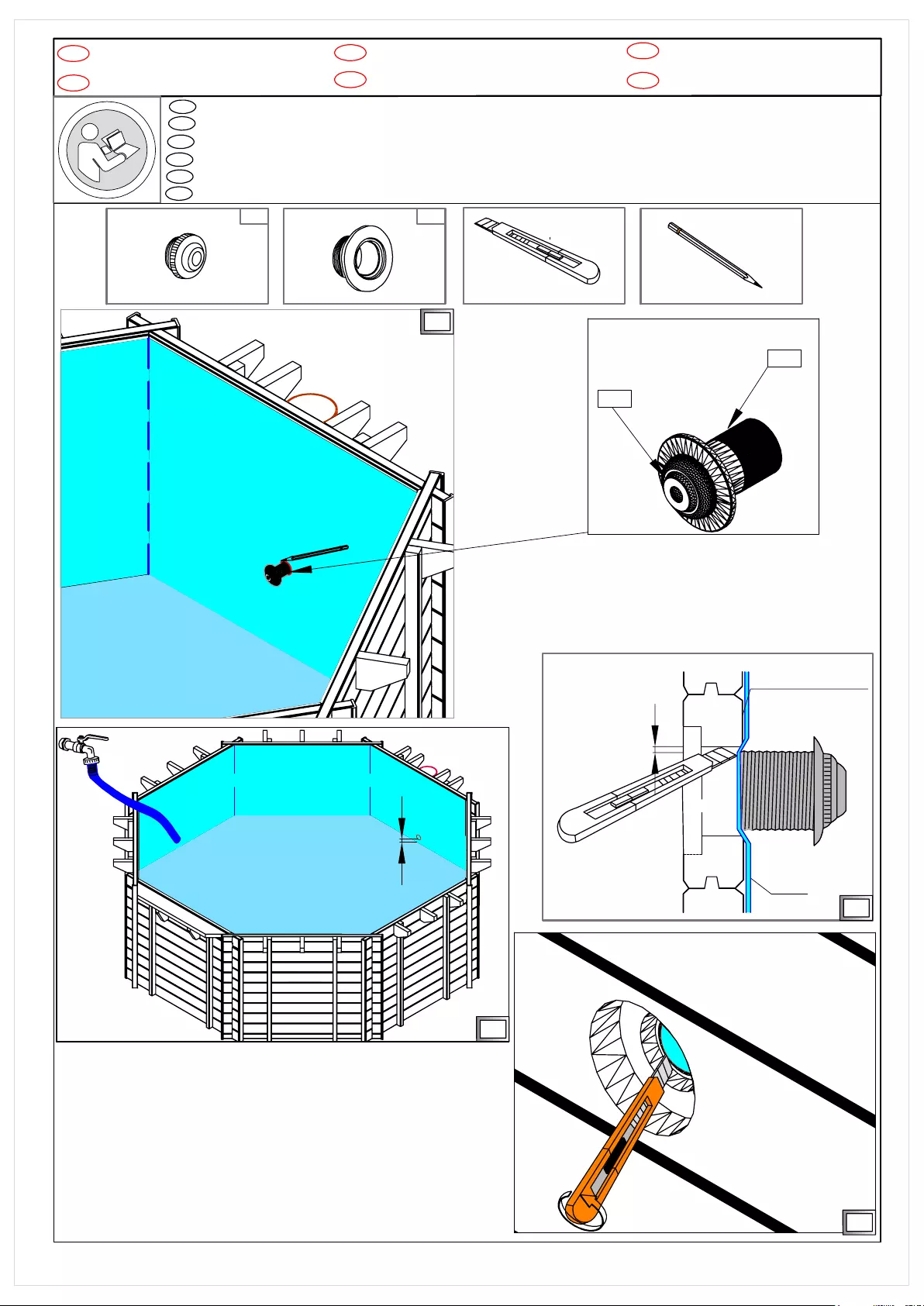
27
FR
PL
GB
FR
IT
PL
D
NL
26
Po kolejnym nalaniu wody wyrównać sfałdowania. Wytnij otwór pod dyszę.
Dopo un altro riempimento di acqua livellare le pieghe. Ritagliare i fori fino all'ugello.
After pouring the water smooth all folds. Cut the hole for the nozzle.
Après le versement de l’eau éliminez les plis. Faîtes les trous pour la buse de refoulement.
Nachdem Sie das Wasser eingelassen haben, glätten Sie alle Falten. Schneiden Sie das Loch für die Düse heraus.
Strijk na het vullen van het water alle vouwen soepel. Snijd het gat voor de straalpijp.
D
GB
IT
Dysze
NL
Ugelli
Nozzles
Les buses de refoulement
Düsen
Jet straal
x1
P13
x1
P12
28
29
P13
P12
min. 5 cm
inside the pool
Liner
3 mm
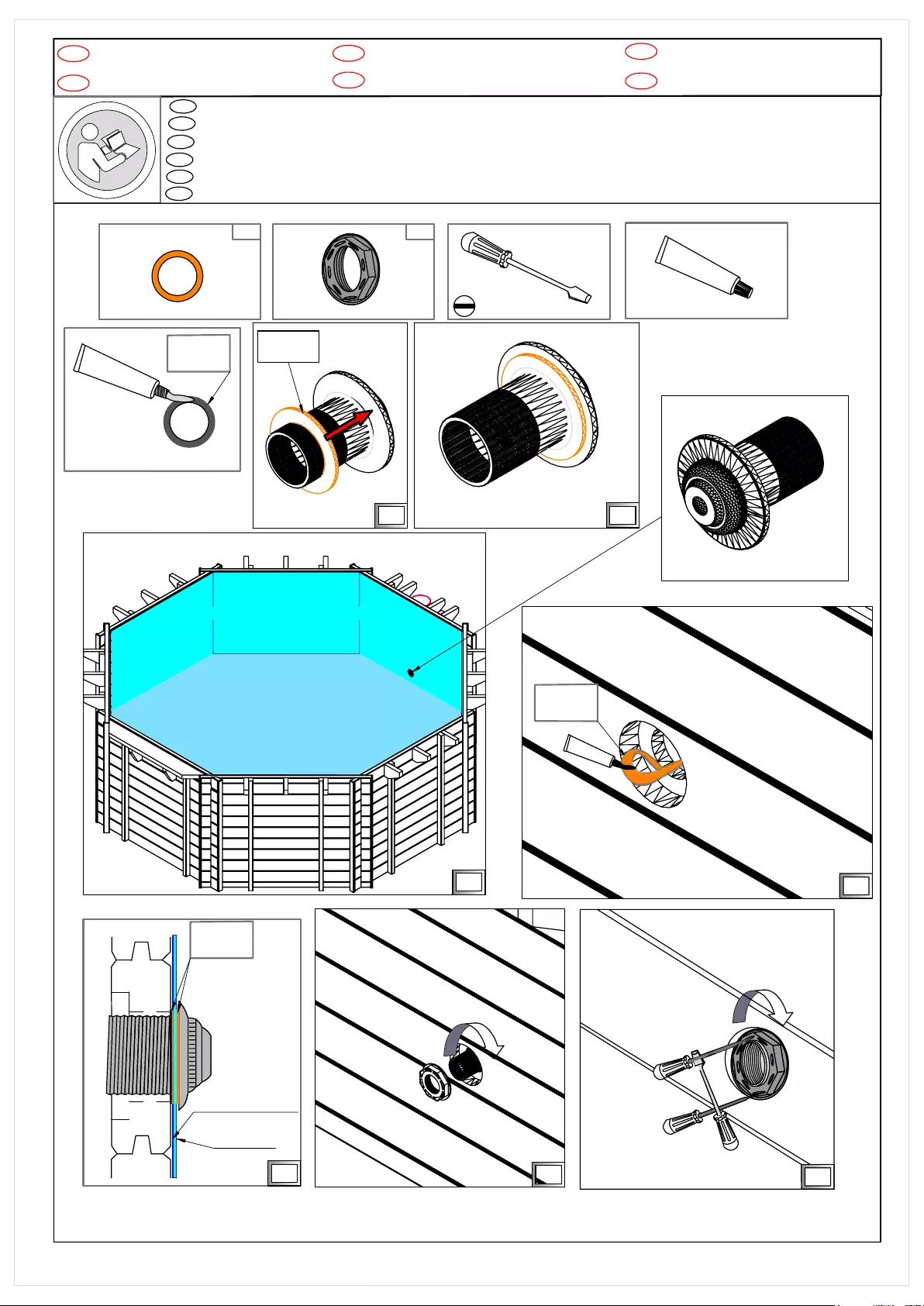
x2
P11
D
GB
FR IT
Dysze
PL
NL
GB
FR
IT
PL
D
NL
Ugelli
Nozzles
Les buses de refoulement
Düsen
Jet straal
33
x3
VASELINE
P11
x1
P10
34
P11
Uszczelki (P11) posmarować wazeliną od strony linera. Mocowanie dysz.
Sui sigilli (P11) da parte di liner mettere la vaselina. Fissaggio dei ugelli.
Smear liner facing side of the gasket (P11) with vaseline. Installation of nozzles.
Etalez de la vaseline sur les joints (P11) du côté du liner. Le montage de la buse de refoulement.
Beschmieren Sie die dem Futter (P11) zugewandte Seite der Dichtung mit Vaseline. Installation der Düsen.
Smeer de naar de voering (P11) gerichte kant van de pakking in met vaseline. Installatie van de jet straal.
VASELINE
P11 P11
30 31
32
inside the pool
liner "L"
35 36
VASELINE
gasket

D
GB
FR IT
Dysze
PL
NL
GB
FR
IT
PL
D
NL
Ugelli
Nozzles
Les buses de refoulement
Düsen
Jet straal
TEFLON
TEFLON
x1
P5
P5
3837
Pokryj gwint dysz taśmą teflonową.
Ricoprire il filetto degli ugelli con il nastro di teflon.
Cover thread of hose connector with teflon tape.
Mettez le ruban teflon sur la partie filetée de la buse.
Decken Sie das Gewinde des Schlauchanschlusses mit Teflonband ab.
Dek de kabel van de slangconnector af met teflon-tape.
39 40
41
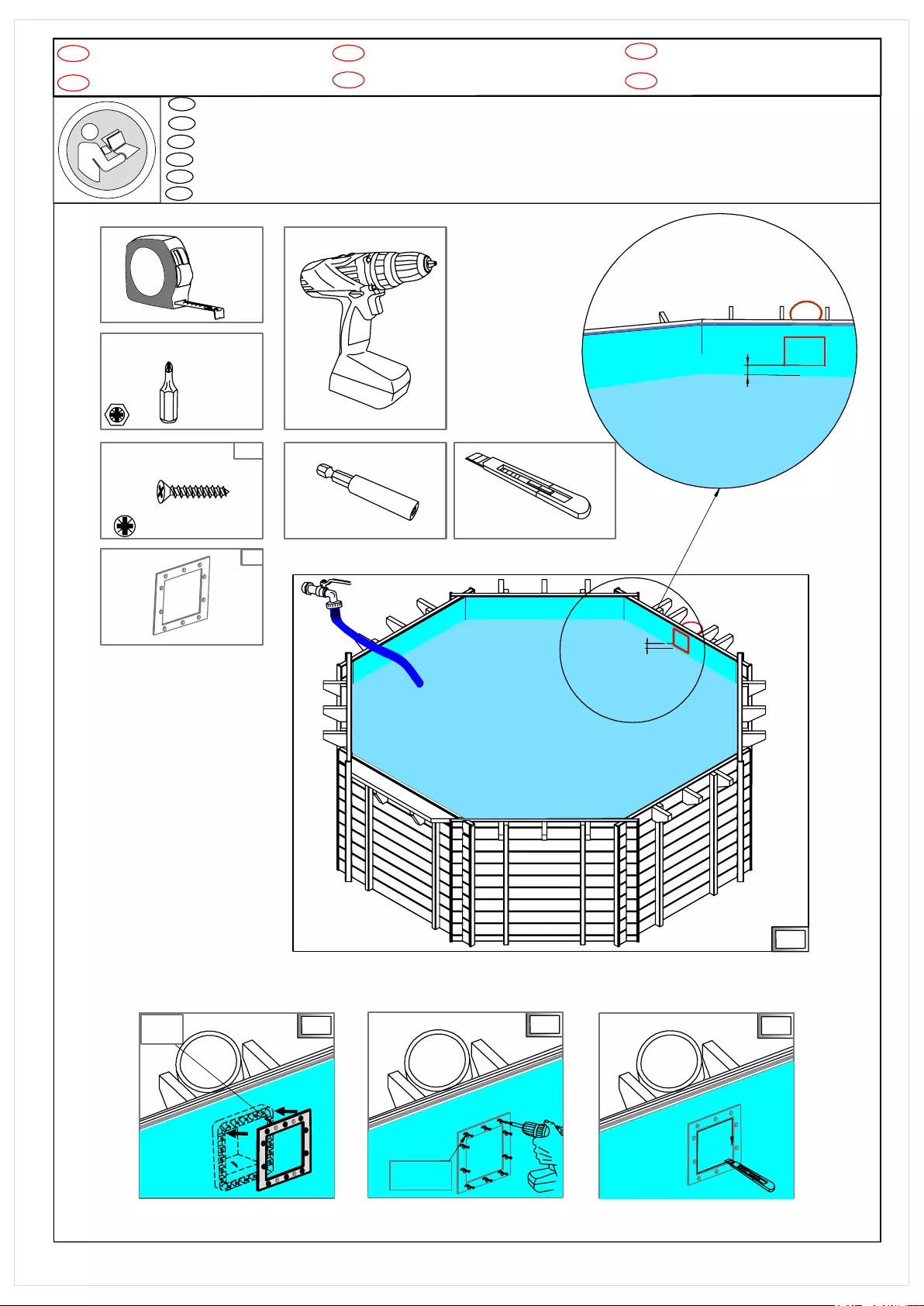
GB
FR
IT
PL
D
NL
42
6m
h - 5 cm
45
x14
P14
5x25
PZ 2
44
x1
P3
P14
Kontynuuj napełnianie wodą. Wytnij otwór w miejscu skimmera (P0).
Continueez à mettre de l’eau. Coupez un trou pour le skimmer (P0).
D
GB
FR IT
Napełnianie wodą
PL
Riempimento con acqua
Filling with water
Le versement de l’eau
Wasser einlassen
Blijf water vullen. Snijd een gat in de plaats van de skimmer (P0).
Lassen Sie weiterhin Wasser einlaufen. Schneiden Sie ein Loch an der Stelle des Skimmers (P0).
Continuare a riempire con acqua. Tagliare il foro nel posto dello skimmer (P0).
Keep pouring water. Cut a hole in the place of skimmer (P0).
NL
Vullen met water
h ≈ 5 cm
43
P3
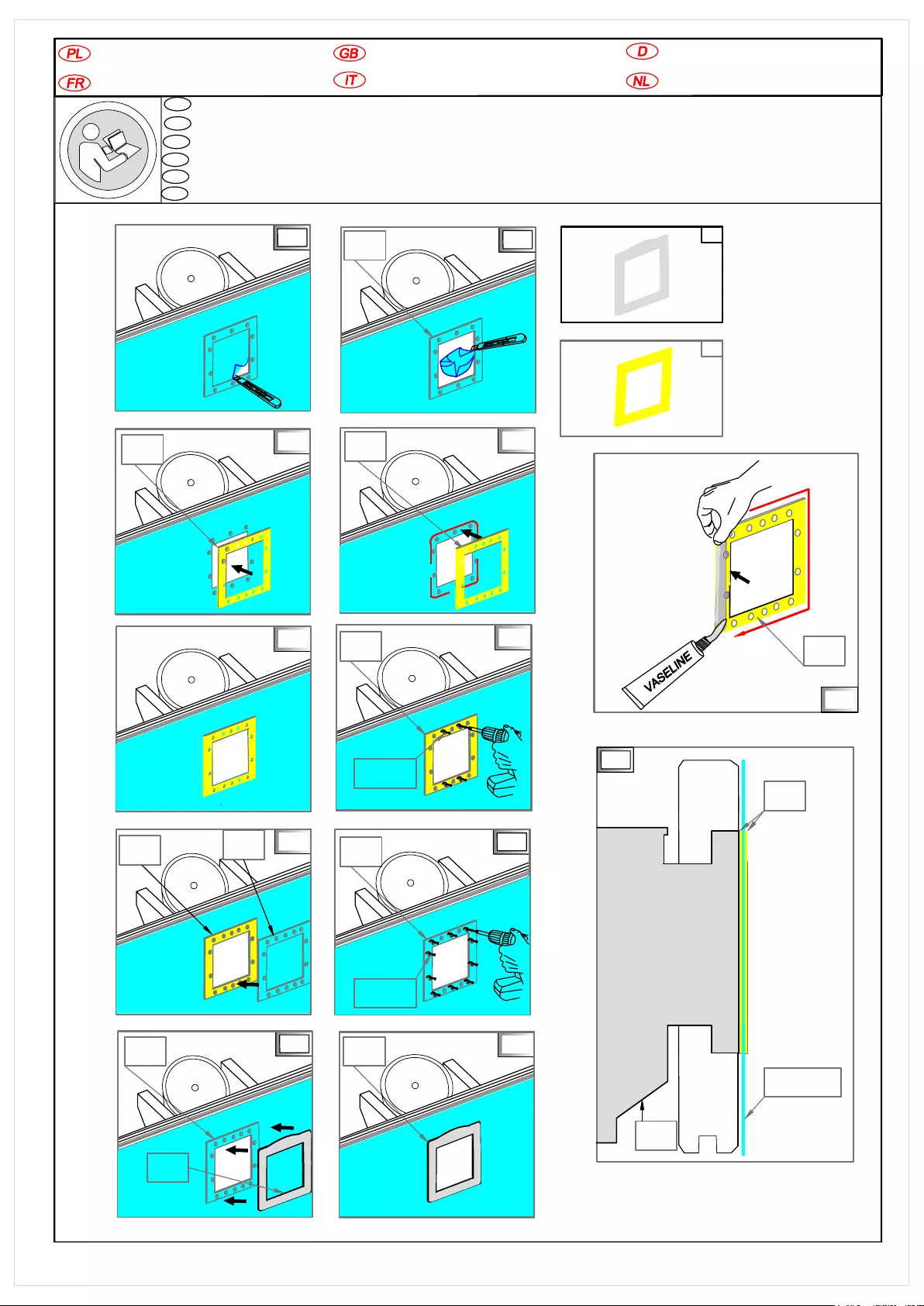
x2
P4
48
P4
46 47
51
50
52 53
P4
P3
54
P4
55
P3
P14
P14
56
P3
57
P2
clik!
P2 P0
P4
Liner
49
P4
Under
the liner
On the liner
P4
P3
GSKET
Napełnianie wodą
Riempimento con acqua
Filling with water
Le versement de l’eau
Wasser einlassen
Vullen met water
x1
P2
GB
FR
IT
PL
D
Usuń ramkę (P3). Zamocuj uszczelkę (P4), ramkę (P3), maskownicę (P2).
NL
Enlevez le cadre (P3). Fixez le joint (P4), le cadre (P3), le cache (P2).
Rimuovere la cornice (P3). Montare la guarnizione (P4), la cornice (P3).Rimuovere la cornice (P3). Montare la guarnizione (P4), la cornice (P3), mascherino (P2).
Remove a frame (P3). Install gasket (P4), frame (P3), skimmer frame (P2).
Verwijder een kader (P3). Installeer pakking (P4), frame (P3), skimmer frame (P2).
Entfernen Sie einen Rahmen (P3). Installieren Sie Dichtung (P4), Rahmen (P3), Abdeckrahmen (P2).
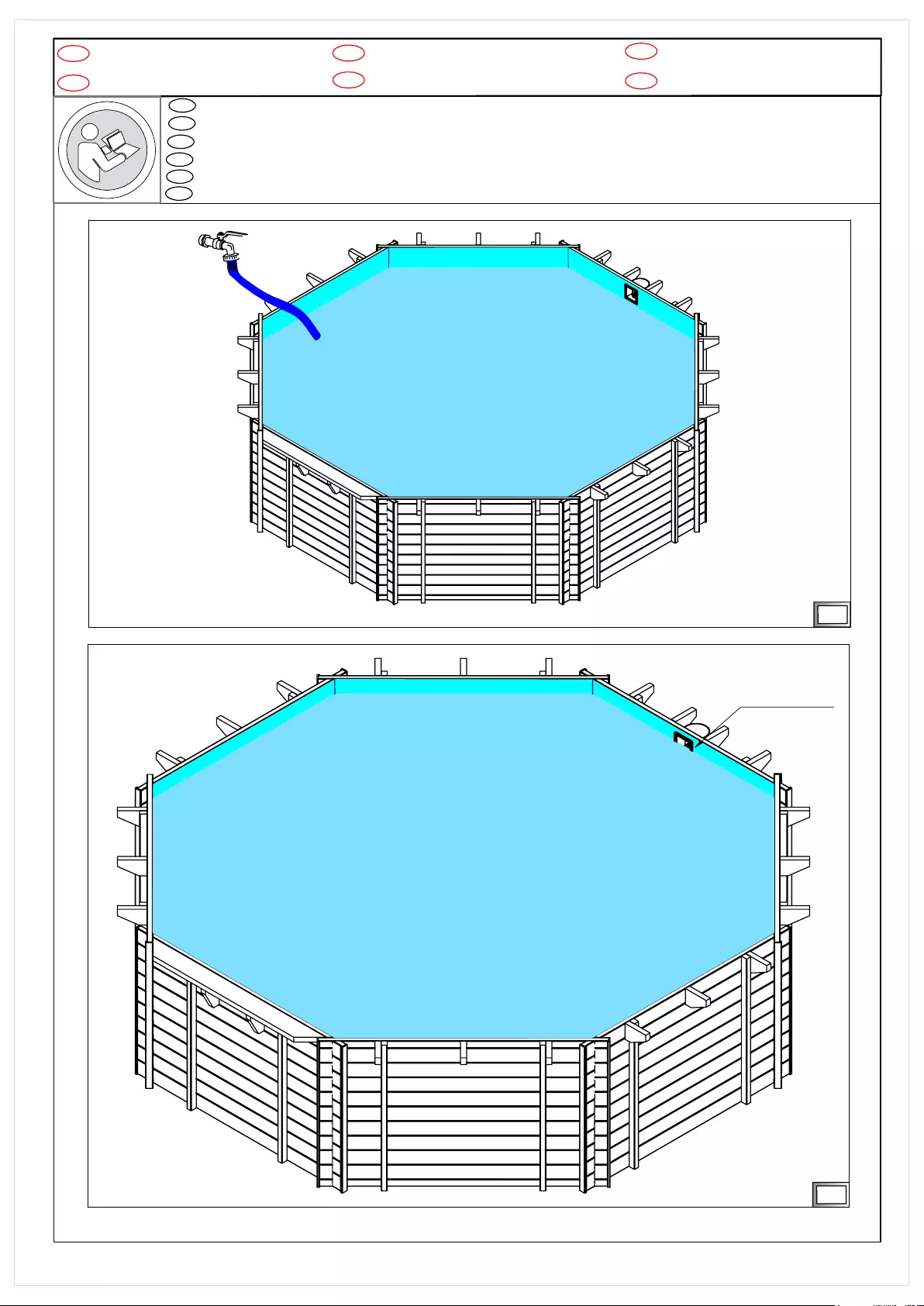
58
D
GB
FR IT
Napełnianie wodą
PL
NL
GB
FR
IT
PL
D
Napełnij wodą do połowy wysokości maskownicy.
NL
Riempire con acqua a metŕ dell'altezza del mascherino.
Fill with water to the middle of the skimmer frame.
Riempimento con acqua
Filling with water
Remplissez d'eau jusqu'à mi-hauteur du cadre skimmer.
Le versement de l’eau
Wasser einlassen
Füllen Sie Wasser bis zur Mitte des Abdeckelements.
Vullen met water
Vul het water tot het midden van het skimmer frame.
max 1/2 h
skimmer
59

x1
TORX TX20
1
20
H
5,3x60
x109
TORX TX20
D
GB
FR IT
Taras
PL
NL
GB
FR
IT
PL
D
Montaż desek tarasowych.
NL
Installazione delle tavole da terrazza.
Terrazza
Terrace
Installation of terrace boards.
Montage des margelles.
Les margelles
Terrasse
Installation der Terrassendielen.
Terras
Installatie van terrasplanken.
1
20
10
x8
8
x7
9
x1
L- 555 mm
L-2490 mm
L-2366 mm 12
x1
11
x1
L-968 mm
L-968 mm
H
5,3x60
x1
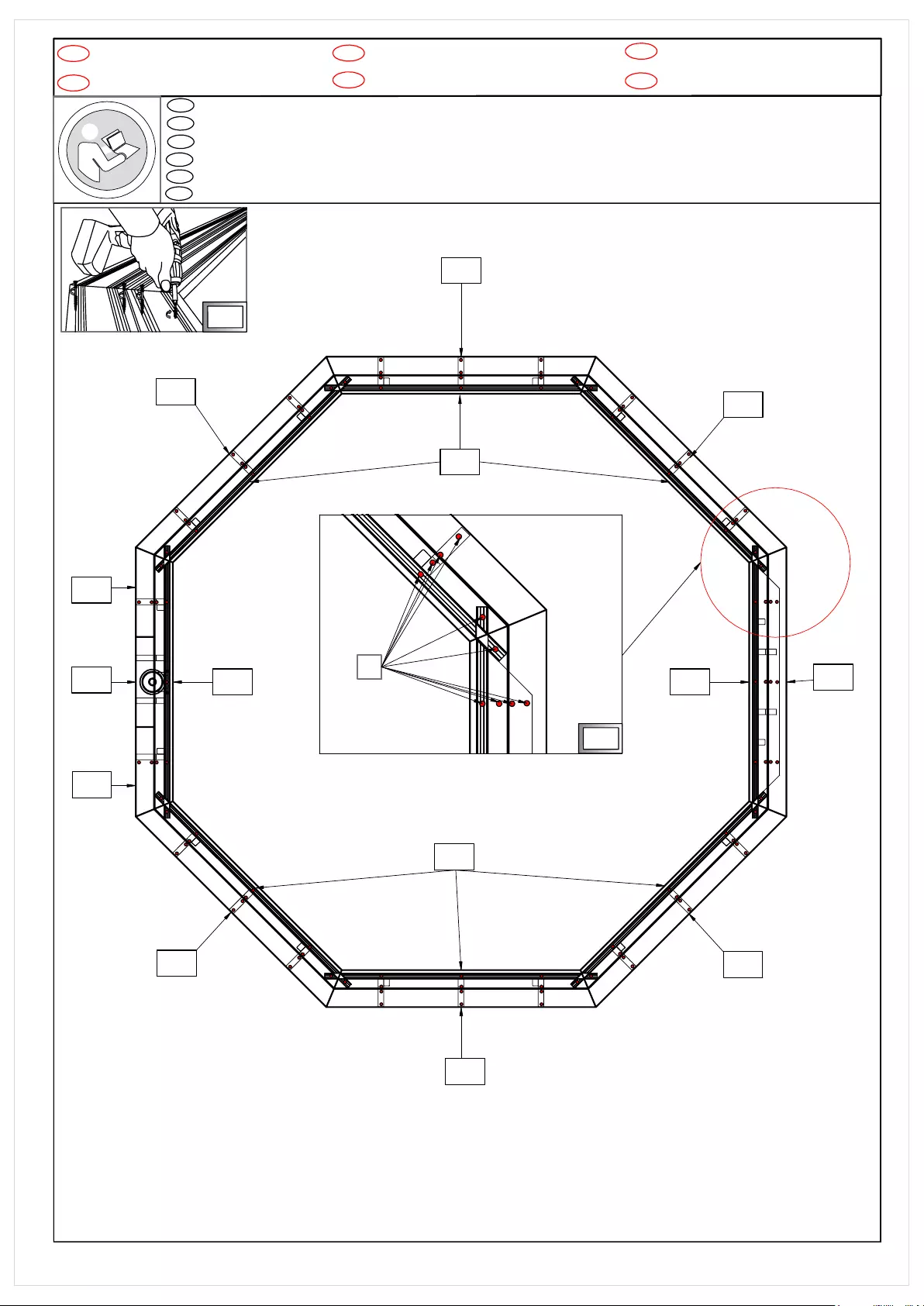
2
GB
FR
IT
PL
D
Zamocuj deski tarsowe według rysunku 2;3.
NL
Montare le tavole da terrazza secondo il disegno 2;3.
Mount terrace boards according to the drawing 2;3.
Monter les margelles suivant le dessin 2;3.
Montieren Sie die Terrassendielen gemäß der Zeichnung 2;3.
D
GB
FR IT
Taras
PL
NL
Terrazza
Terrace Terrasse
Terras
Monteer de terrasplanken volgens de tekening 2;3.
8 8
8
8
8
12
9
11
Les margelles
H
8
3
8
10
10
10 10
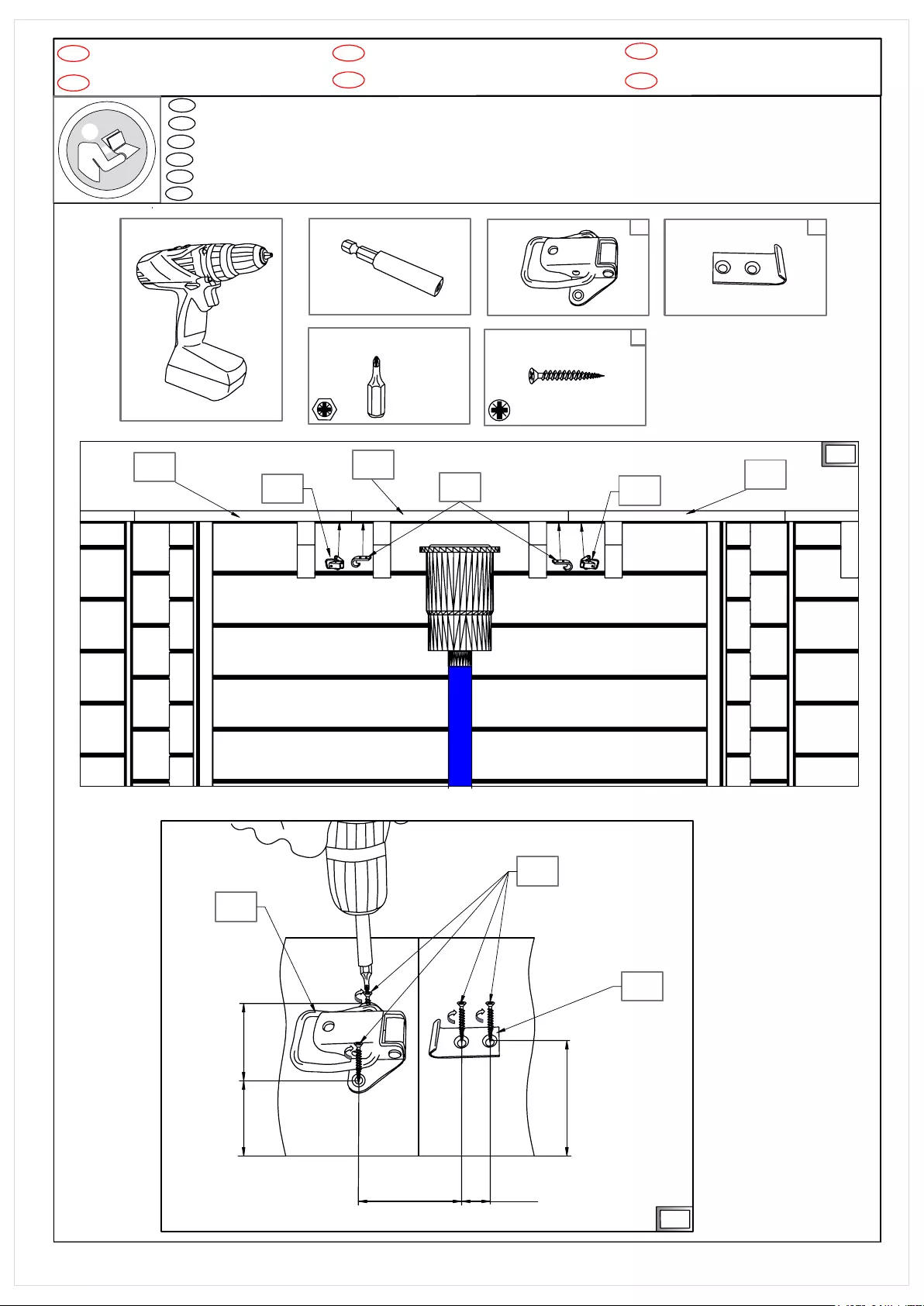
GB
FR
IT
PL
D
NL
D
GB
FR IT
PL
NL
A1
x2 x2
x8
I
3x25
A2
PZ 1
Clip und Haken
Clip en haak
Chiusura di terrazza
Clip and hook
Zapięcie tarasu
Agraffes de margelles
Montaż zapięcia tarasu (A1, A2).
Montaggio della chiusura di terrazza (A1, A2).
Mounting clip and hook (A1, A2).
Montage du clip et crochet de fixation des margelles (A1, A2).
Montieren Sie den Clip und den Haken (A1, A2).
Bevestigings - clip en haak (A1, A2).
A1
A1 A2
I
5
14
44
2958
A2
A1
72
4
12 11
9
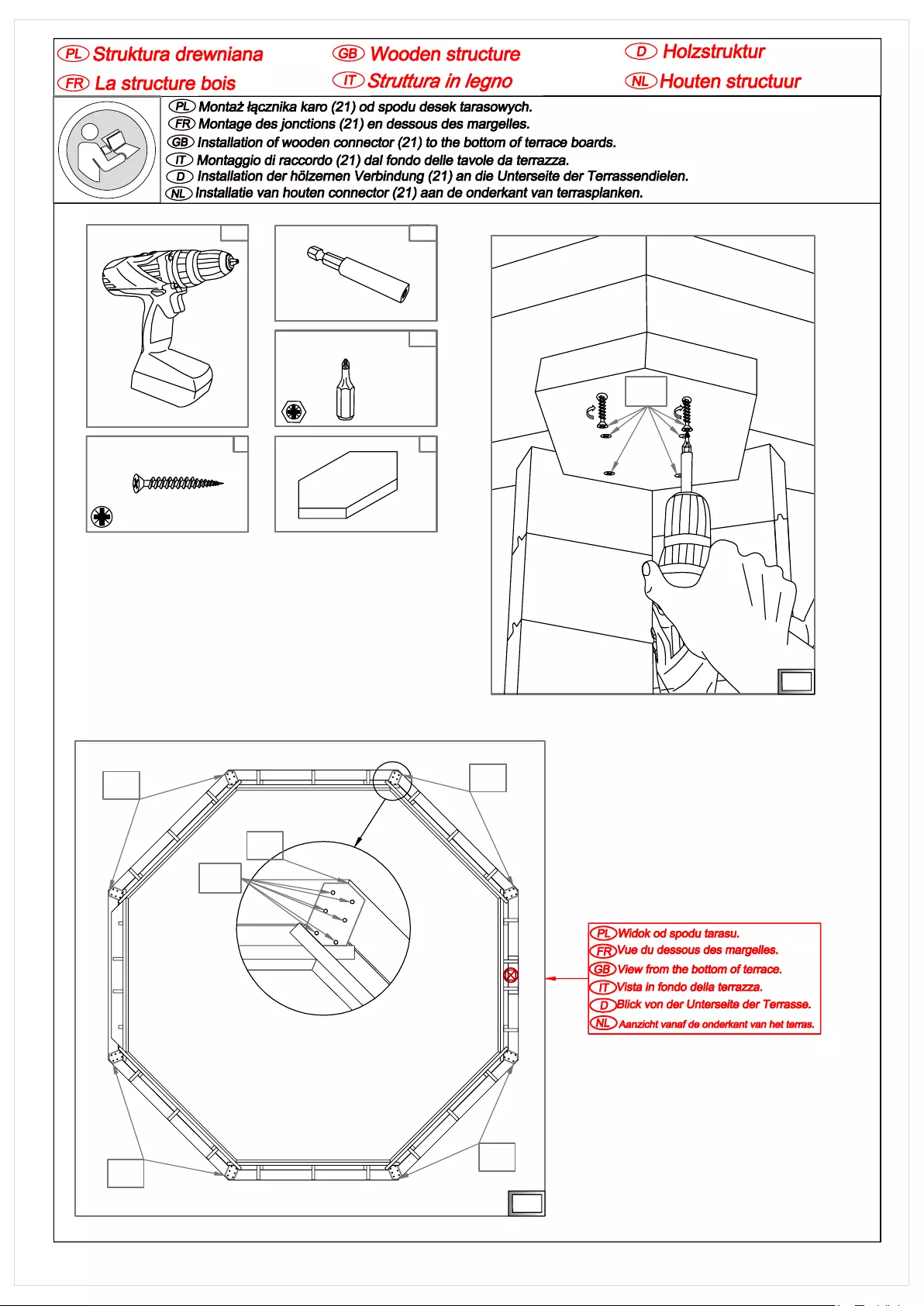
N13
x1
N17
F
4x40
x48
x1
N15
PZ 2
x8
21
F
5
6
21
21
21 21
F
21
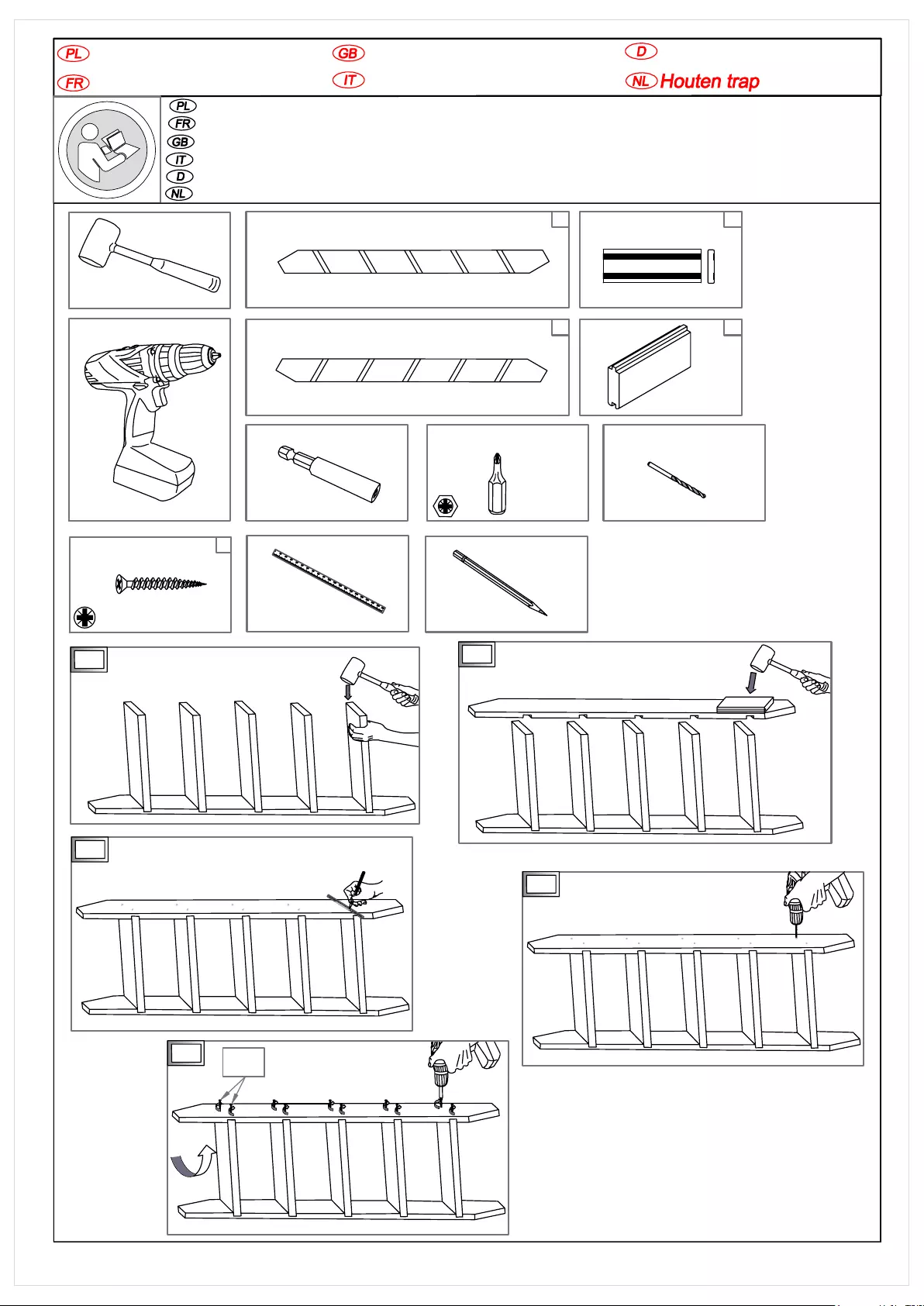
PZ 2
17
x1
L-1567 mm
x1
L-1567 mm 18
x1
22
x5
16
L- 475 mm
F
4x40
x20
8 9
12
F
10
3 mm
11
Schody drewniane
Montaż schodów.
Montaggio delle scale.
Scale di legno
Wooden stairs
Installation of stairs.
Montage de l’escalier.
L’escalier bois
Hölzerne Treppen
Installation der Treppen.
Installatie van de trap.
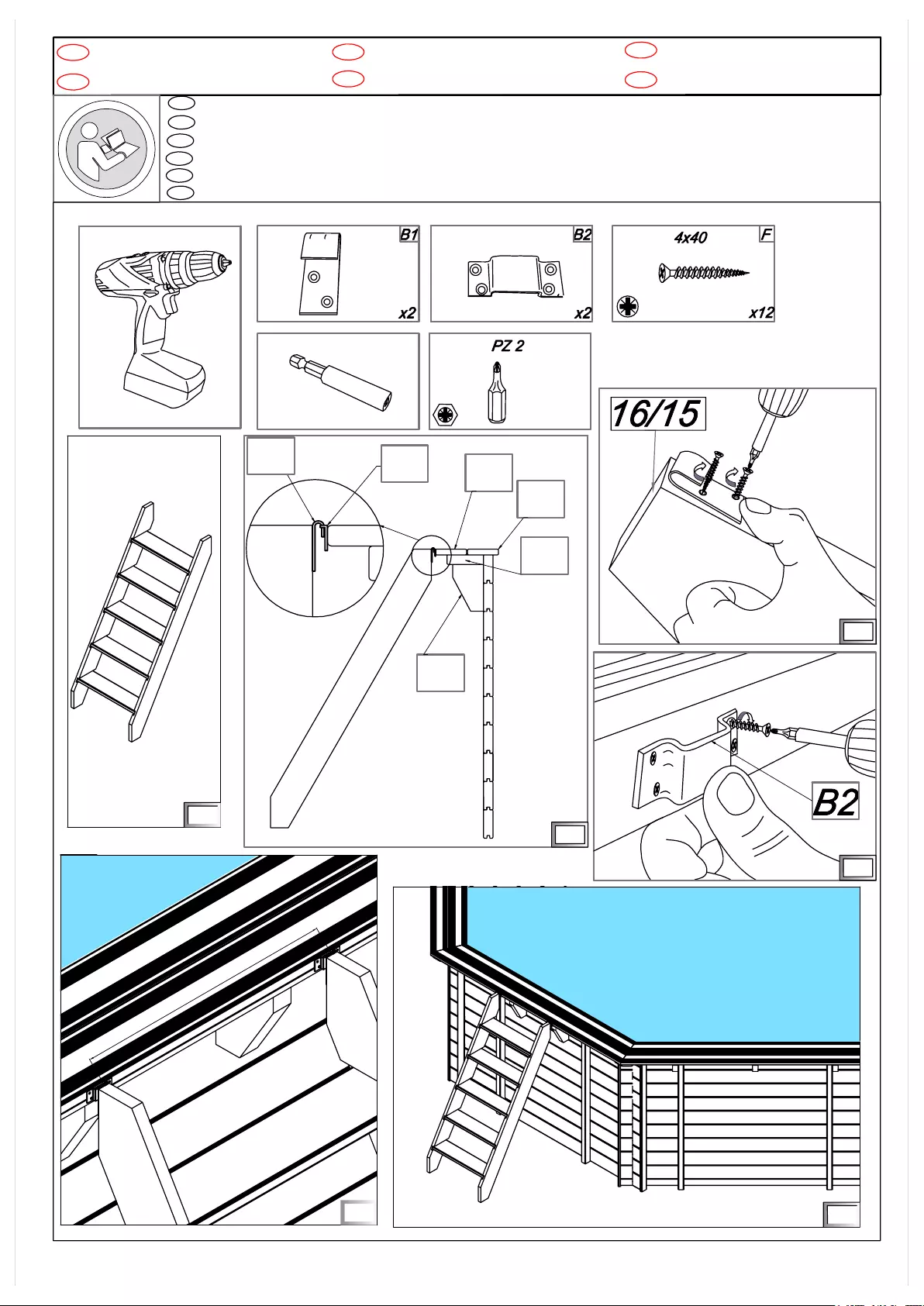
GB
FR
IT
PL
D
NL
D
GB
FR IT
Schody drewniane
PL
NL
Scale di legno
Wooden stairs
L’escalier bois
Hölzerne Treppen
15
16
13
18
17
Houten trap
13
B2
B1 8
14
10
20
Montaż zawieszki (B1, B2). Schody mocujemy na ścianie ze wspornikiem schodów (13).
Montaggio del manico (B1, B2). Le scale sono fissate al muro con uno sbalzo di scale (13).
Installation of tag and hook kit (B1, B2). Stairs are mounted on the wall with stairs support (13).
Le montage des crochets et des gâches (B1, B2). Fixez l’escalier sur la paroi avec le renfort d’escalier (13).
Installation der Aufhänger und des Haken-Satzes (B1, B2). Treppen sind an der Wand mit Treppen-Unterstützung montiert (13).
Installatie van het inhaak systeem (B1, B2). Trap wordt aan de bovenrand gemonteerd (13).
476
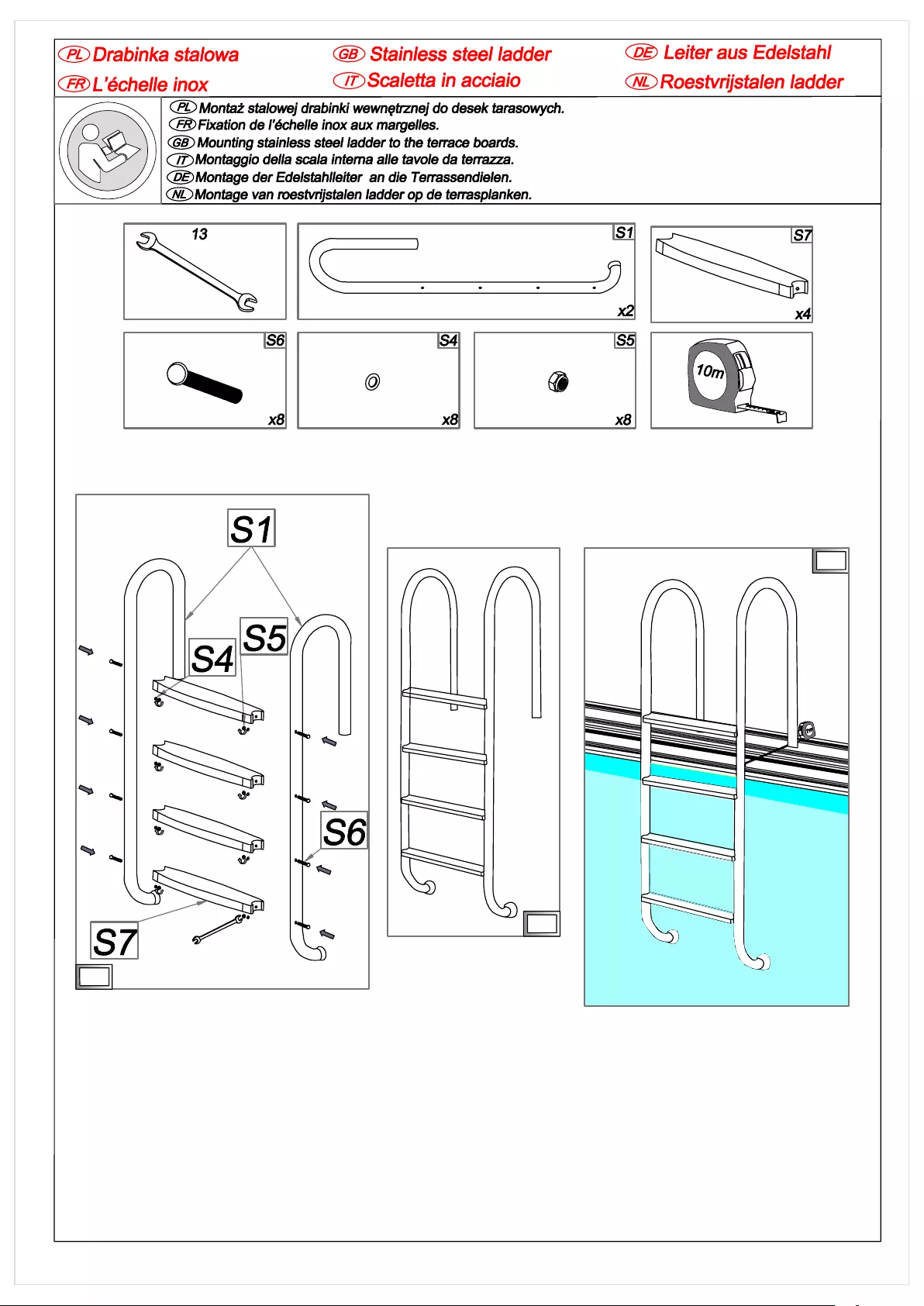
1
3
1
3
1
2
3

1
3
13
45
6
8
9
7
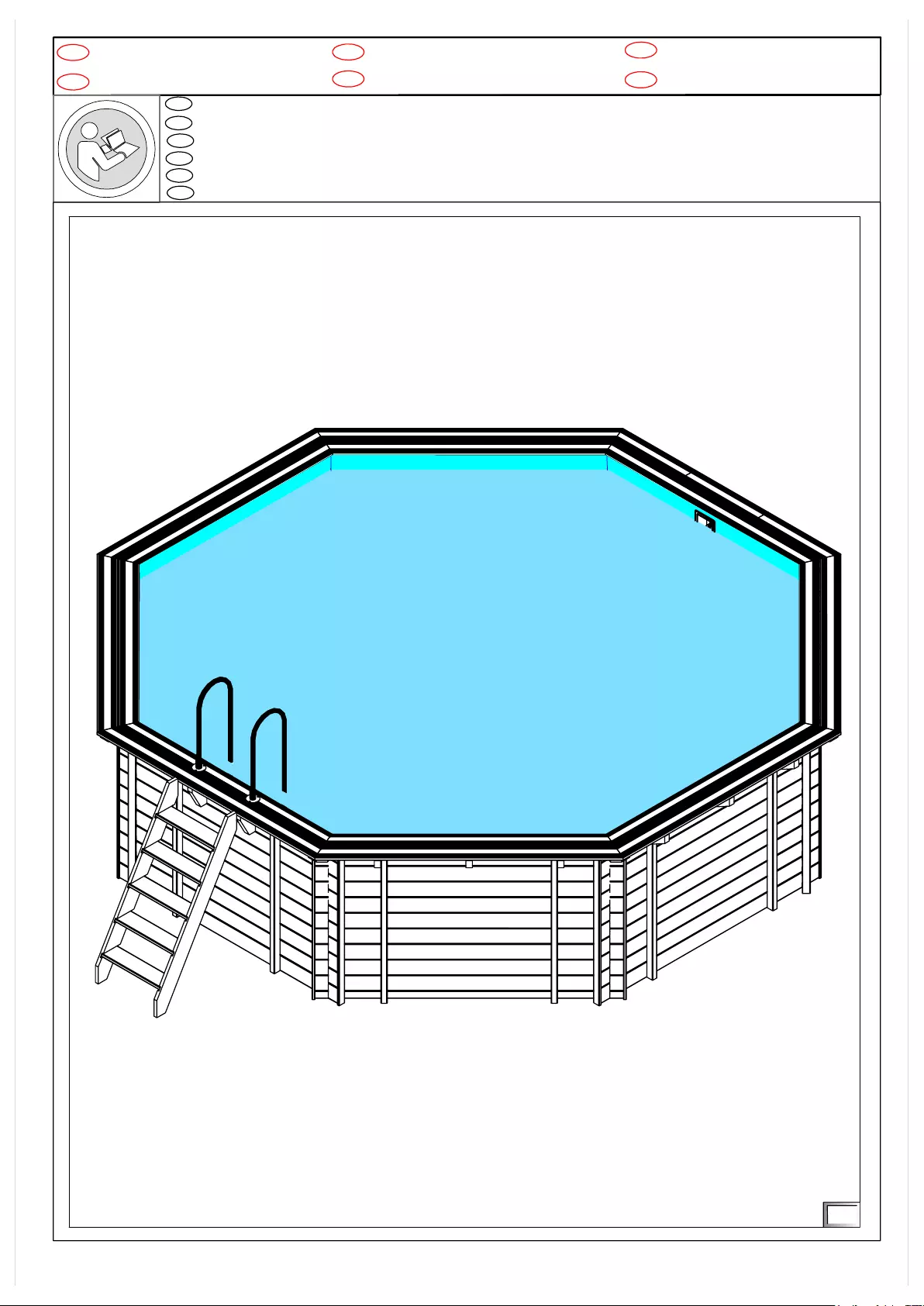
GB
FR
IT
PL
D
NL
D
GB
FR IT
PL
NL
10
Drabinka stalowa
L’échelle inox Scaletta in acciaio
Stainless steel ladder
Roestvrijstalen ladder
Leiter aus Edelstahl
Montaż stalowej drabinki wewnętrznej do desek tarasowych.
Montaggio della scala interna alle tavole da terrazza.
Mounting stainless steel ladder to the terrace boards.
Fixation de l’échelle inox aux margelles.
Montage der Edelstahlleiter an die Terrassendielen.
Montage van roestvrijstalen ladder op de terrasplanken.
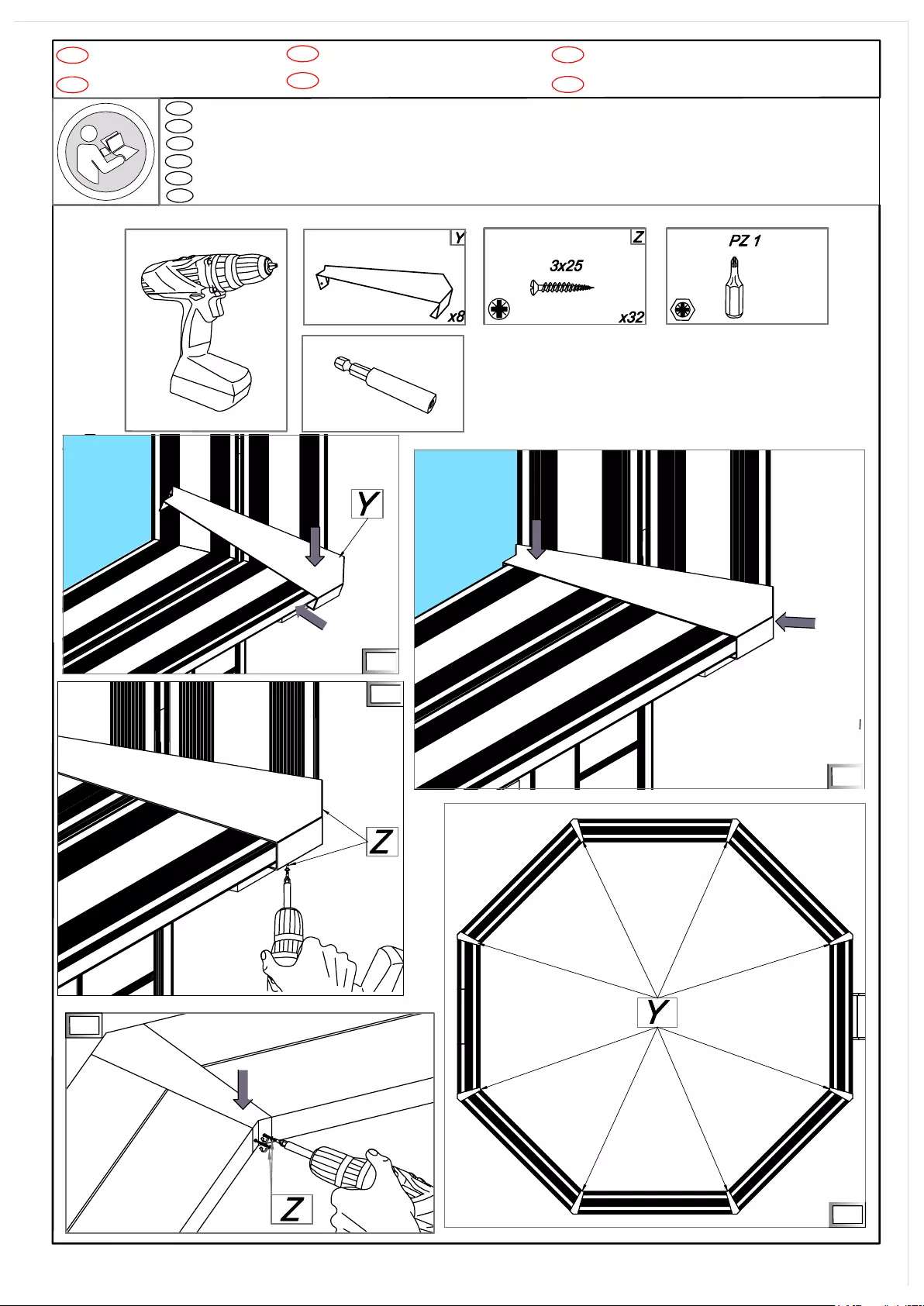
D
GB
FR IT
PL
GB
FR
IT
PL
D
NL
NL
Maskownice
Les caches Mascherini
Corners covers Eck-Abdeckungen
Opcja/Option/Option/
Opzione/Option/Optie
Opcja/Option/Option/
Opzione/Option/Optie
2
4
5
Covers voor de hoeken
Montaż maskownic (Y) do desek tarasowych.
Montaggio di mascherini (Y) per le tavole da terrazza.
Mounting covers (Y) for corners of terrace boards.
Montage des caches (Y) pour les margelles
Montage der Abdeckungen (Y) ans Terrassenholz.
Montage van covers (Y) voor de hoeken van de terrasplanken.
1
3