Peerless SEAMLESS Kitted Flat dvLED Mounting System User Manual
Displayed below is the user manual for SEAMLESS Kitted Flat dvLED Mounting System by Peerless which is a product in the Signage Display Mounts category. This manual has pages.
Related Manuals
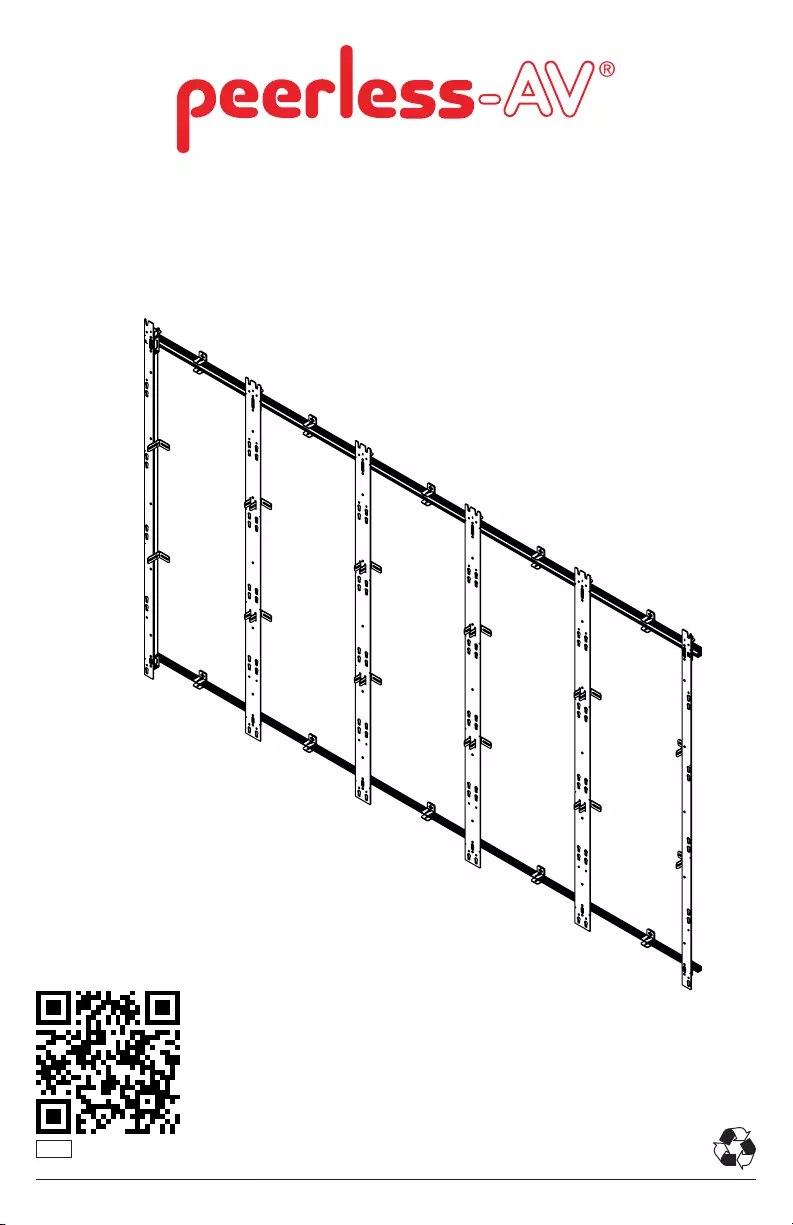
12020-04-13 #:146-9045-2 (2020-08-20)
DS-LED27BDL Series
*Actual conguration may vary
ENG Installation video for reference only.
Read and follow instruction manual for full installation.

22020-04-13 #:146-9045-2 (2020-08-20)
Wear anti-static gloves.
ENG
Symbols
ENG
WARNING
ENG
x3
Screws must get at
least three full turns
ENG
ENG - This product is designed to be installed on plywood walls. Hardware is included for plywood installation.
walls. Before installing make sure the supporting surface will support the combined load of the equipment and
Never exceed the Maximum Load Capacity. Always use an assistant or mechanical lifting equipment to safely lift
and position equipment. This product is intended for indoor use only. Use of this product outdoors could lead to
call customer care at 1-800-865-2112.
WARNING
ENG

32020-04-13 #:146-9045-2 (2020-08-20)
Tools Needed for Assembly.
ENG
5/32"
(4mm)
3/8"
(10mm)
2.5mm
1
2
ENG To properly tighten screws: Tighten until screw
4
+1/2
3

42020-04-13 #:146-9045-2 (2020-08-20)
H
IJL M5 x 5mm
set screw
#14 x 1.75"
wood screw
M5 x 8mmM8 x 40mm
A B C
left column right column inside column
Parts List
Description
Aleft column
Bright column
Cinside column
Dvertical spacer
Ehorizontal spacer
Fextrusion connector
G3mm allen wrench two-tip T-handle
HM5 x 5mm set screw
I#14 x 1.75" wood screw
JM5 x 8mm
Kwall plate shim
LM8x40mm
Mtop horizontal asy
Nbottom horizontal asy
Otop left horizontal asy (5X5 only)
Ptop right horizontal asy (5X5 only)
Qbottom left horizontal asy (5X5 only)
Rbottom right horizontal asy (5X5 only)
Sspacer
T5mm allen wrench
ENG
K
wall plate
shim
E
horizontal
spacer
F
extrusion
connector
D
vertical spacer
G
3mm allen wrench
two-tip T-handle
TS
5mm allen
wrench
spacer

52020-04-13 #:146-9045-2 (2020-08-20)
O
M
P
N
Q R
top left
horizontal asy
top horizontal asy
top right
horizontal asy
bottom horizontal asy
bottom left
horizontal asy
bottom right
horizontal asy

62020-04-13 #:146-9045-2 (2020-08-20)
1-1
ENG
Remove and save hardware.
ENG
M,O
M,P
1-2
Use extrusion connectors to connect top horizontal
extrusions.
ENG
F (4) H (8)
G
2.5mm
M,P
M,O

72020-04-13 #:146-9045-2 (2020-08-20)
2-1
Optional: If connecting two bottom horizontal
ENG
Remove and save hardware.
ENG
N,R
N,Q
1-3
Replace one hook-on bracket in between connected
extrusions.
ENG
Use saved hardware.
ENG
G
G
M,P
M,O

82020-04-13 #:146-9045-2 (2020-08-20)
N,R
N,R
N,Q
N,Q
2-2
Use extrusion connectors to connect bottom
horizontal extrusions.
ENG
H (6)
F (3)
2-3
Replace one hook-on bracket in between connected
extrusions.
ENG
Use saved hardware.
ENG
G
2.5mm

92020-04-13 #:146-9045-2 (2020-08-20)
This page intentionally left blank.
ENG

10 2020-04-13 #:146-9045-2 (2020-08-20)
3-1
Use a laser level to keep mounting holes
level.
ENG
3
may be covered by gypsum board (drywall) up to 5/8" thick.
WARNING

11 2020-04-13 #:146-9045-2 (2020-08-20)
3-2
Level top horizontal extrusion and mark
mounting holes on plywood (must be
ENG
N,P
2.75"
(70mm)
display tile
7/8"(22mm) minimum
for mounting clearance

12 2020-04-13 #:146-9045-2 (2020-08-20)
3-3
(1.75" (44mm) minimum depth required).
ENG
5/32"
(4mm)
1.75"
(44mm)
5/32"
(4mm)
3-4
Level extrusion. Install using wood screws
provided.
ENG
3/8"
(10mm)
Maximum 80 in. • lb (9 N.M.).
ENG
I (5)
N,P

13 2020-04-13 #:146-9045-2 (2020-08-20)
3-5
horizontal extrusion.
ENG
3/8"
(10mm)
ENG
D
I
M,O
D (2)
I (2)

14 2020-04-13 #:146-9045-2 (2020-08-20)
3-6
Use third vertical spacer to align bottom
then mark mounting holes on plywood (must be
ENG
58.68"
(149cm)
D
ENG
D
N,Q
N,R
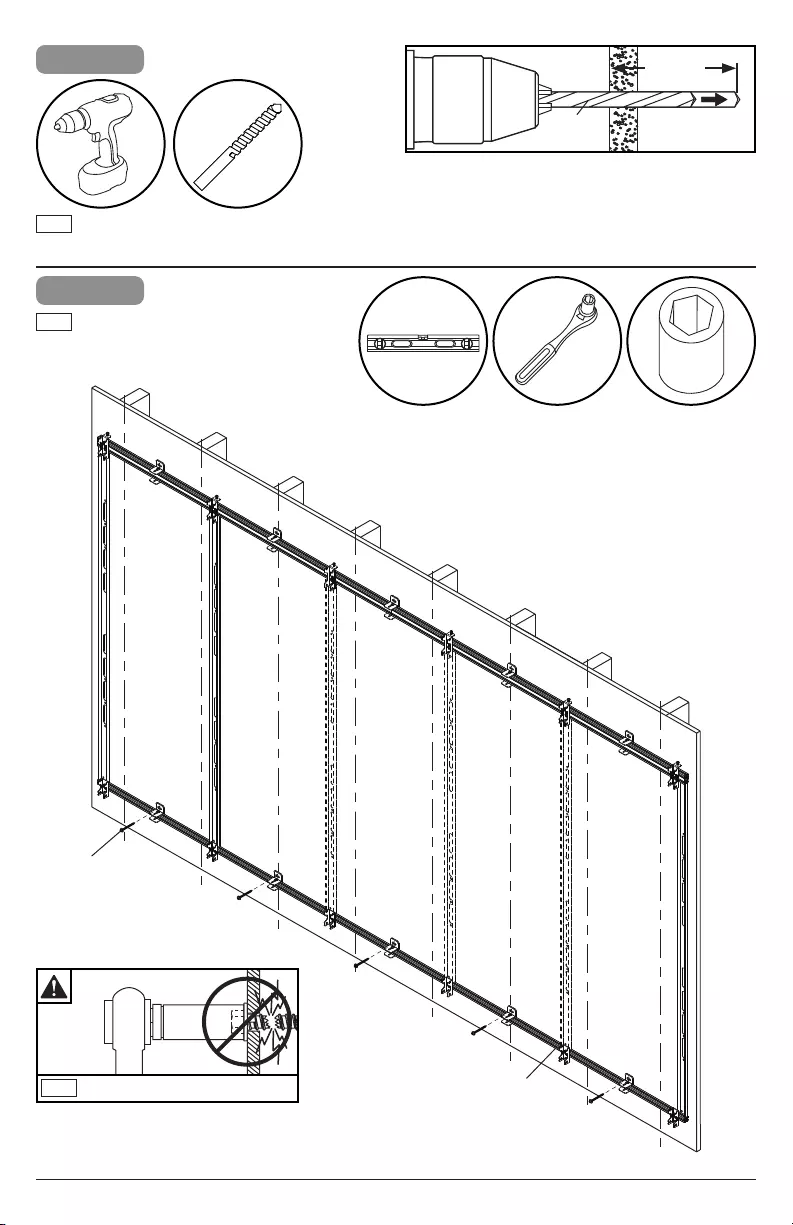
15 2020-04-13 #:146-9045-2 (2020-08-20)
3-8
Use third vertical spacer to align bottom
provided.
ENG
3/8"
(10mm)
Maximum 80 in. • lb (9 N.M.).
ENG
3-7
(1.75" (44mm) minimum depth required).
ENG
5/32"
(4mm)
1.75"
(44mm)
5/32"
(4mm)
I (5)
N,R

16 2020-04-13 #:146-9045-2 (2020-08-20)
3-9
Remove vertical spacer.
ENG
3/8"
(10mm)
D (2)
I (2)
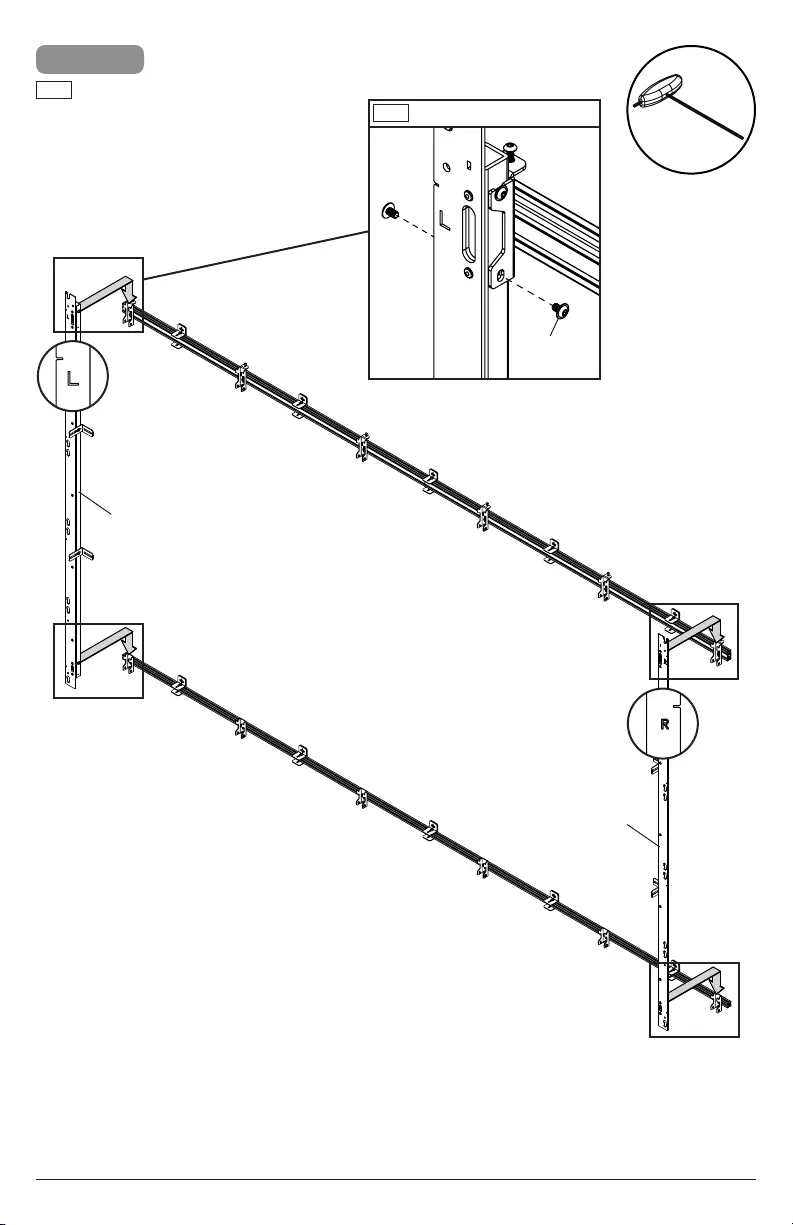
17 2020-04-13 #:146-9045-2 (2020-08-20)
4-1
Hook on and secure outer vertical columns.
"L" and "R" markings designate left and right
column.
ENG
A
B
J (8)
Tighten hardware.
ENG
G

18 2020-04-13 #:146-9045-2 (2020-08-20)
4-2
Hook on and secure all inside vertical
columns.
ENG
C (4)
Tighten hardware.
ENG
J (16)
G
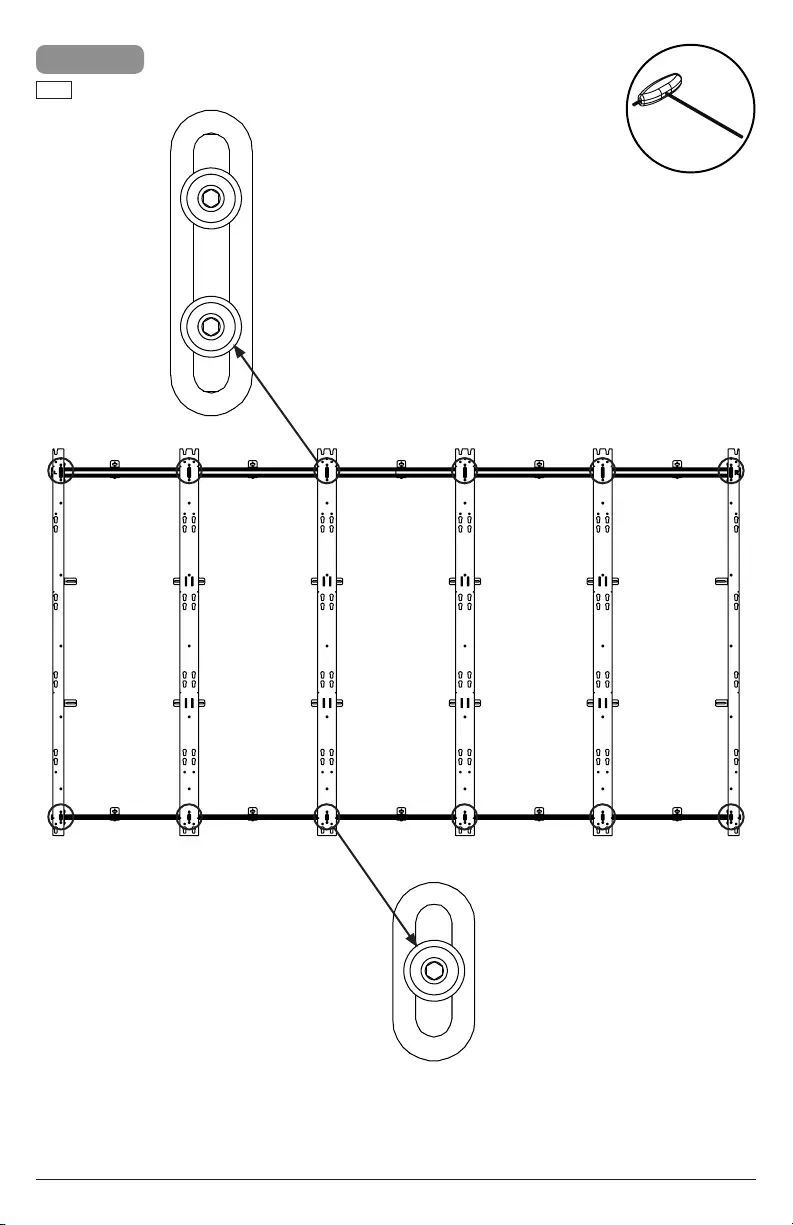
19 2020-04-13 #:146-9045-2 (2020-08-20)
5-1
Loosen hardware on vertical columns.
ENG G
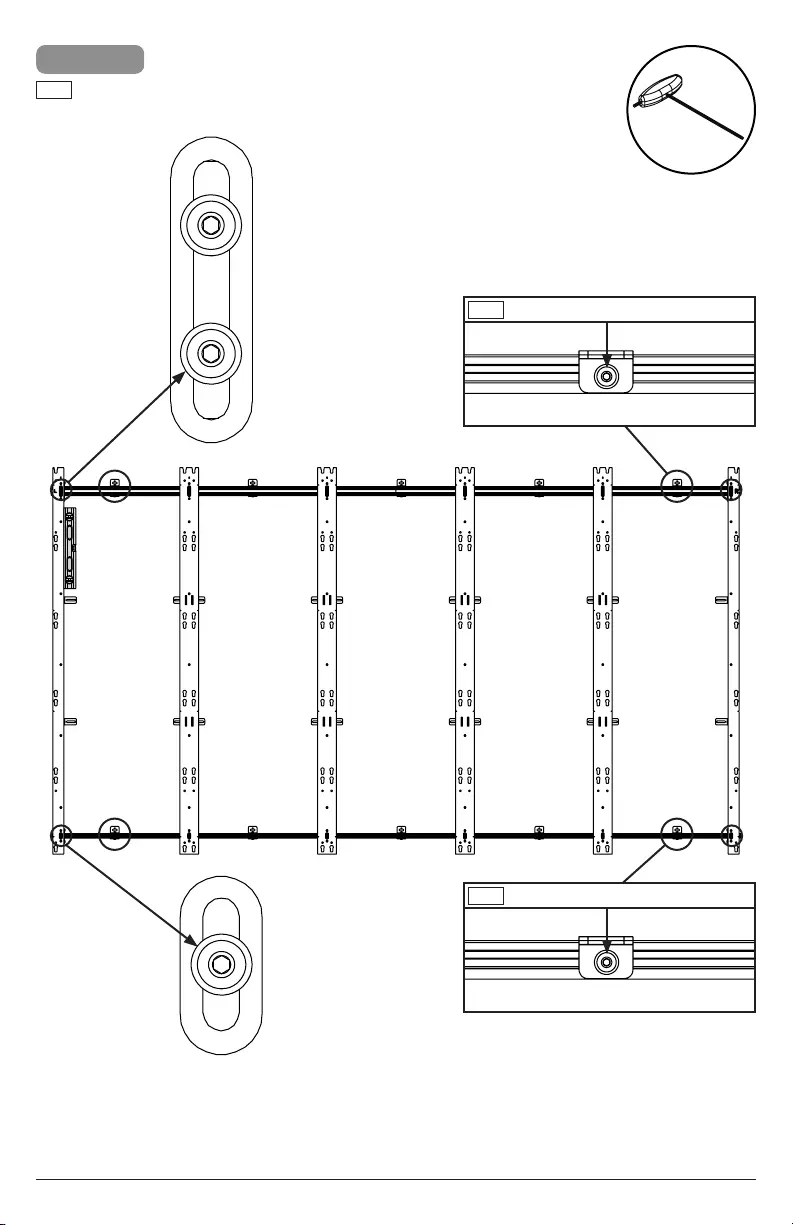
20 2020-04-13 #:146-9045-2 (2020-08-20)
5-2
Tighten.
ENG
Tighten.
ENG
hardware. Tighten hardware on four corner wall
plates.
ENG G
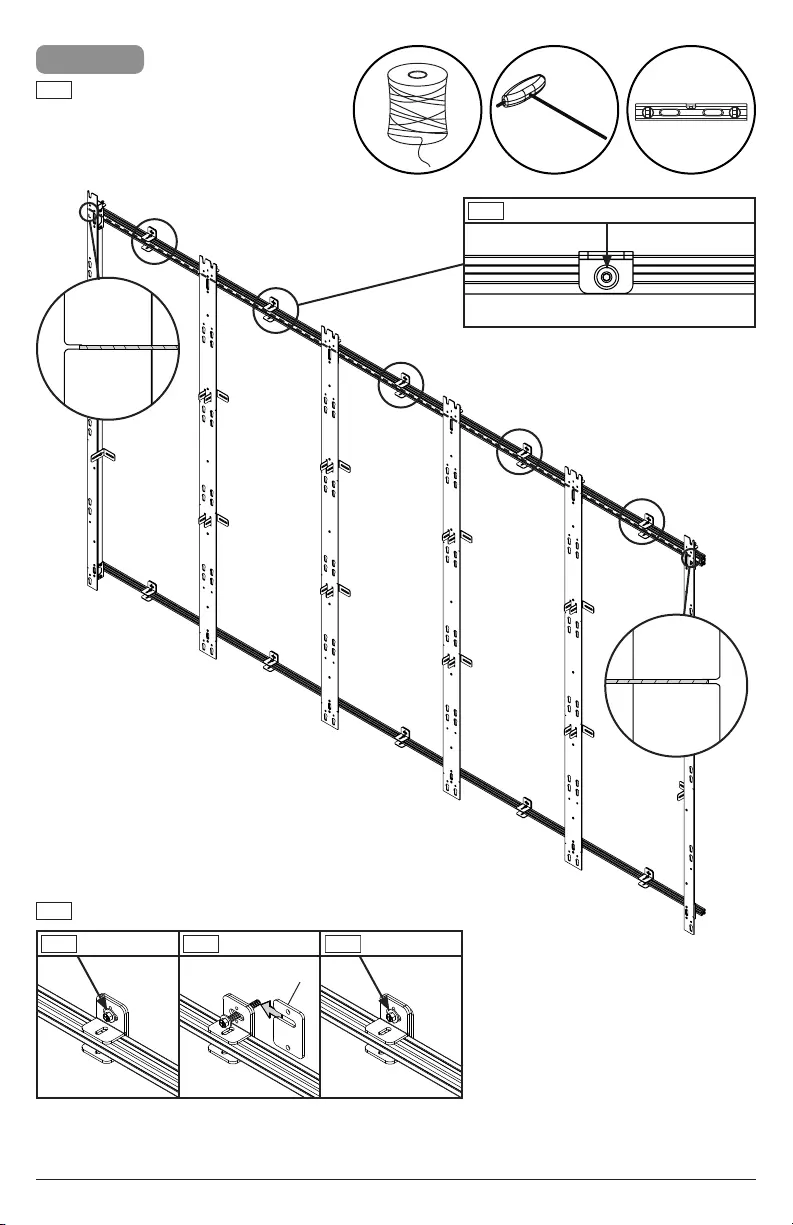
21 2020-04-13 #:146-9045-2 (2020-08-20)
Tighten.
ENG
Loosen.
ENG
Optional leveling for bowed walls
ENG
Insert.
ENG
K
5-3
Tie a string between top slots on outer
columns in order to level the depth of each
vertical column.
ENG
ENG
G
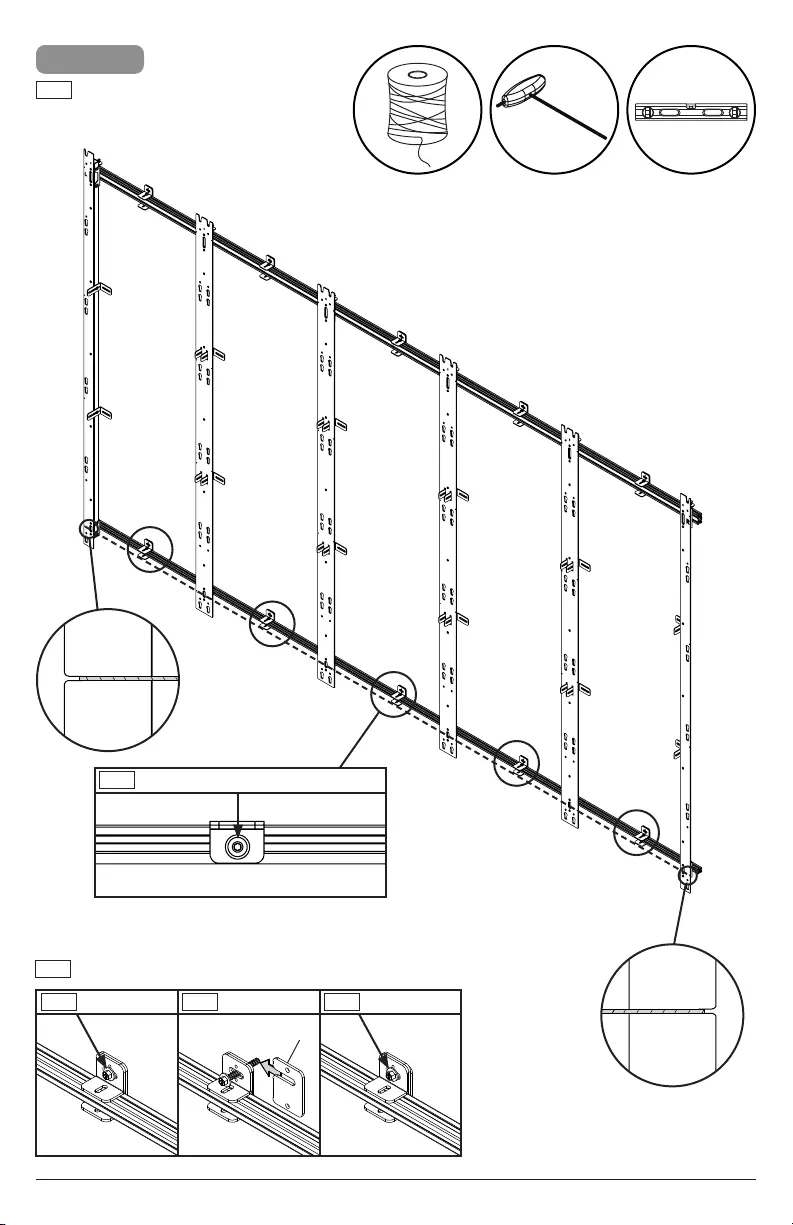
22 2020-04-13 #:146-9045-2 (2020-08-20)
Tie a string between bottom slots on outer
columns in order to level the depth of each
vertical column.
ENG
ENG
5-4
Tighten.
ENG
Loosen.
ENG
Optional leveling for bowed walls
ENG
Insert.
ENG
K
G
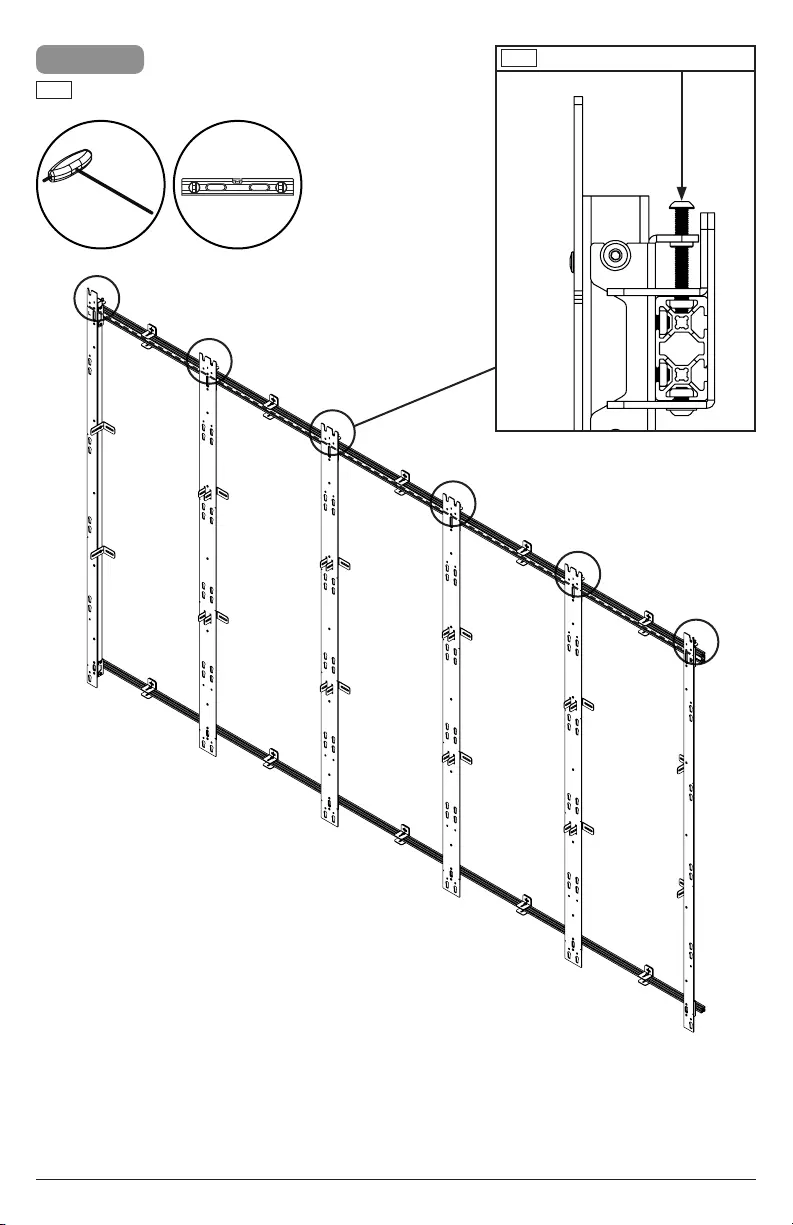
23 2020-04-13 #:146-9045-2 (2020-08-20)
5-5
each column
ENG
Tighten or loosen to adjust height.
ENG
G
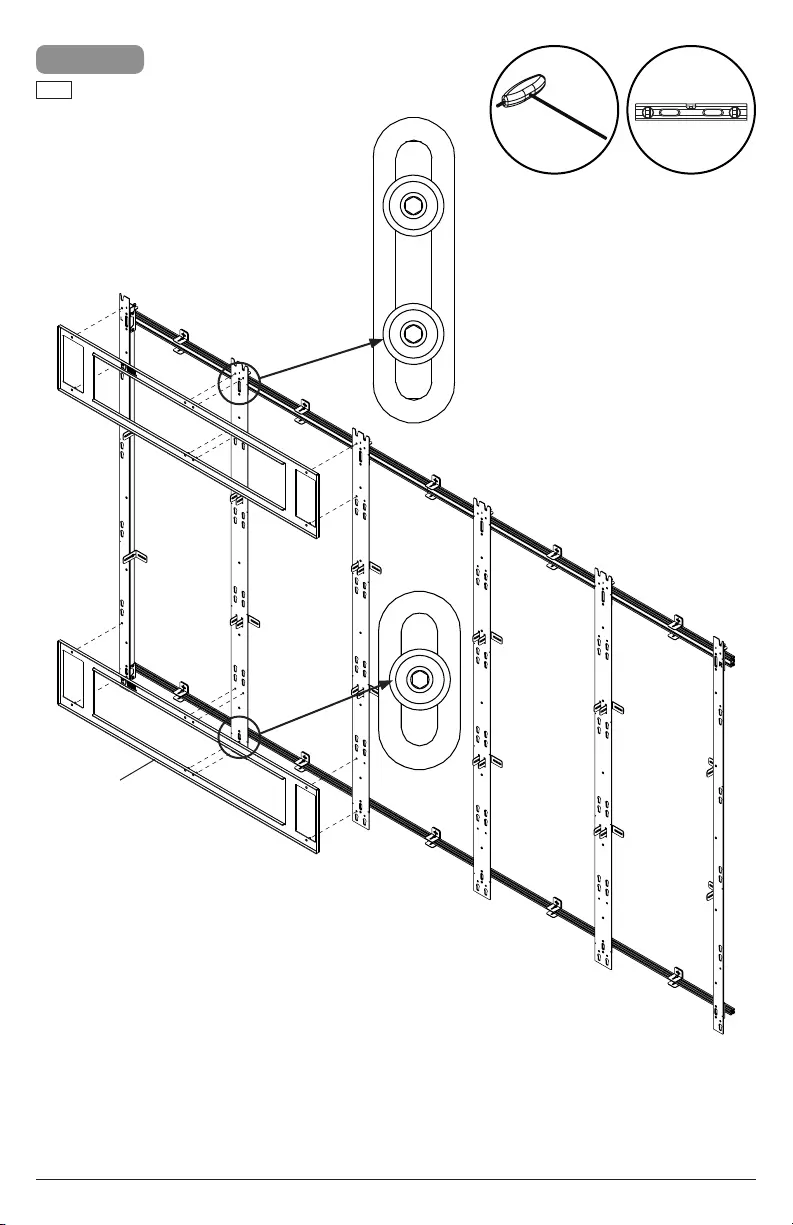
24 2020-04-13 #:146-9045-2 (2020-08-20)
E (2)
5-6
Tighen column hardware after spacing. Start from
the left column.
ENG G
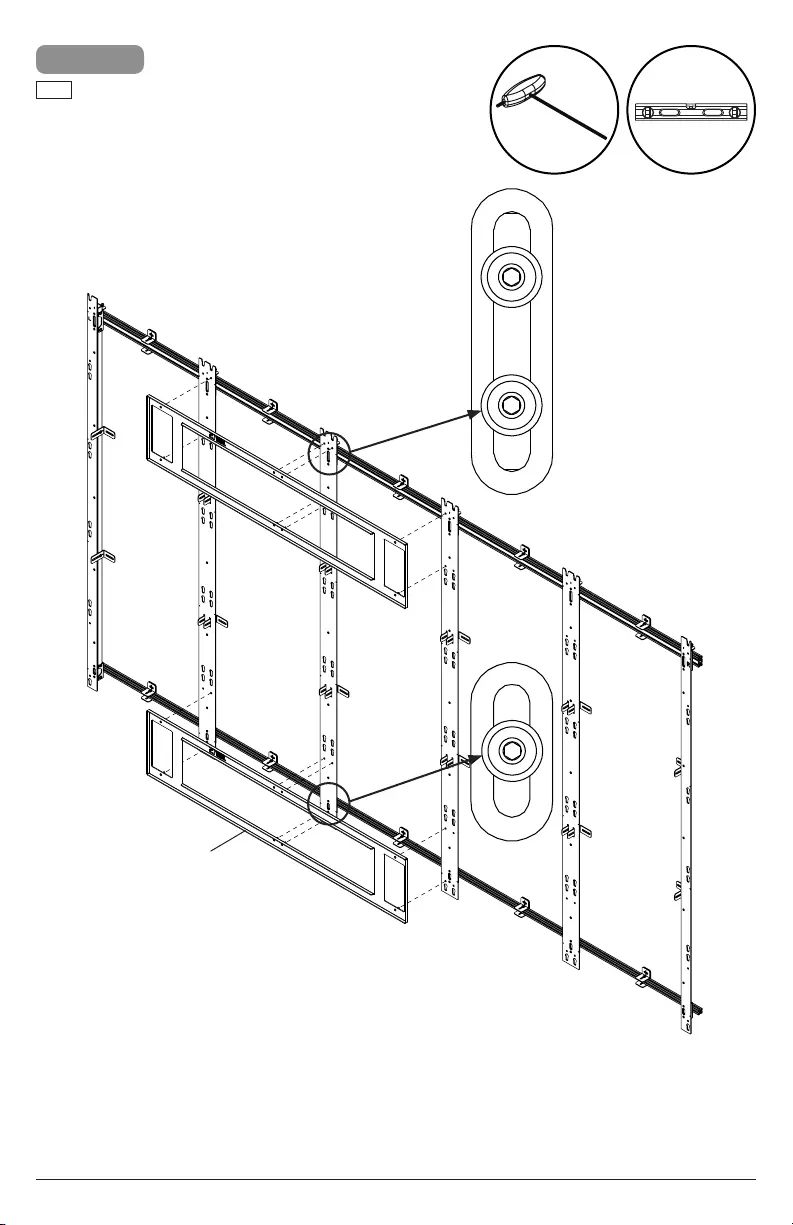
25 2020-04-13 #:146-9045-2 (2020-08-20)
5-7
spacers until all are level. Tighen column hardware
after spacing
ENG G
E (2)
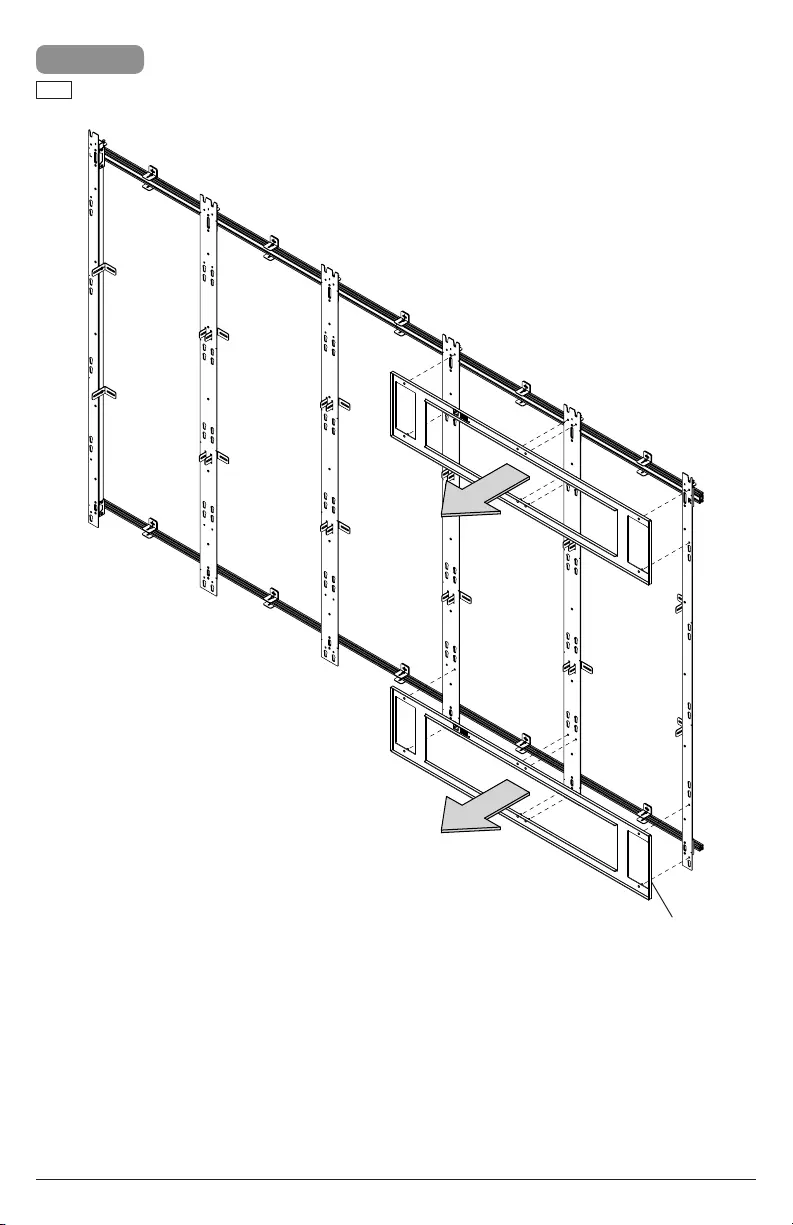
26 2020-04-13 #:146-9045-2 (2020-08-20)
5-8
Remove all spacers.
ENG
E (2)
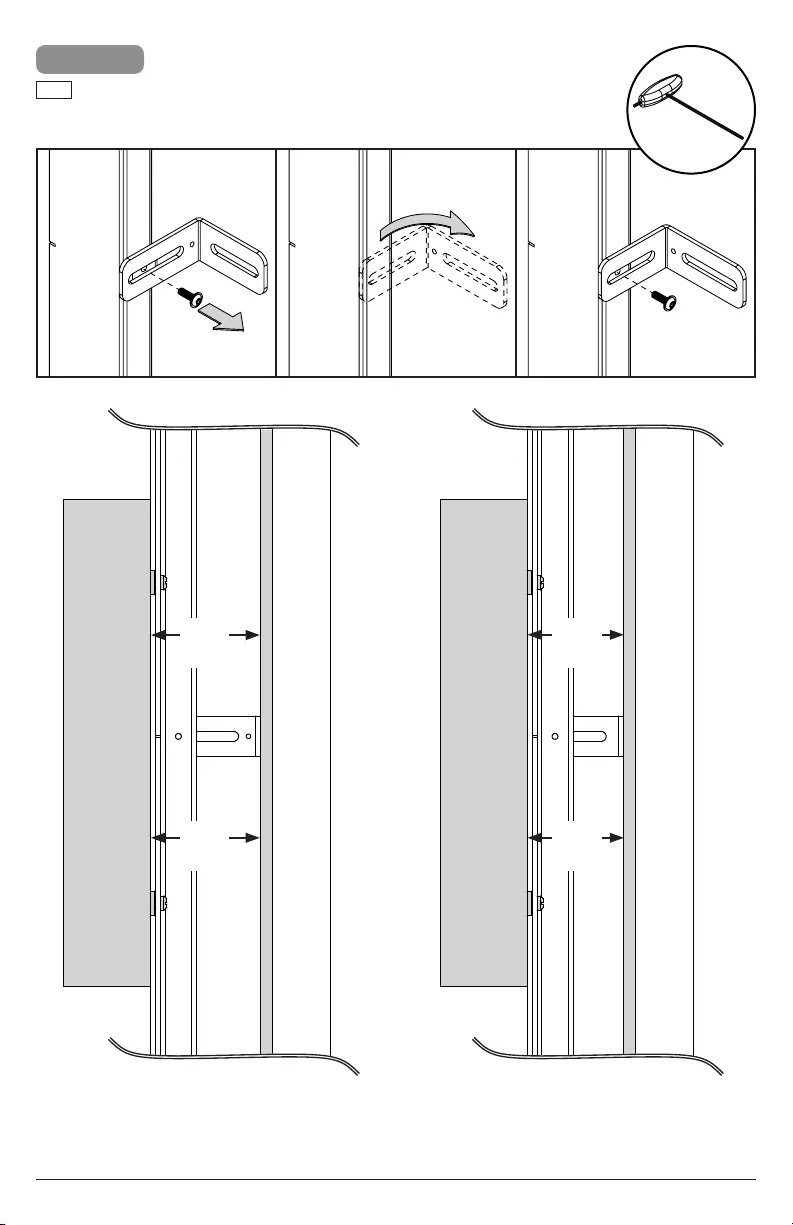
27 2020-04-13 #:146-9045-2 (2020-08-20)
6-1
bracket orientation as shown.
ENG G
display tile
wall
2.65"
(67mm)
MAX
2.25"
(57mm)
MIN
display tile
wall
3.05"
(77mm)
MAX
2.60"
(66mm)
MIN
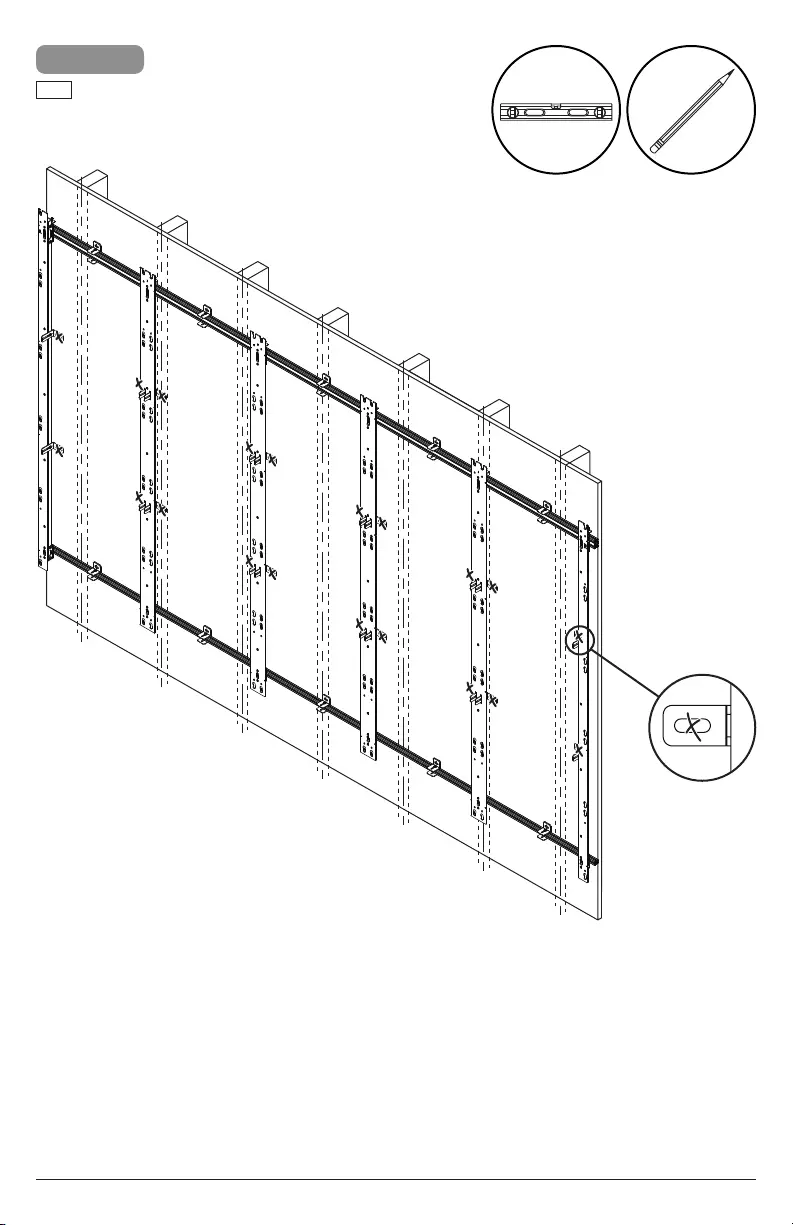
28 2020-04-13 #:146-9045-2 (2020-08-20)
6-2
Level L brackets and mark mounting holes
1/2" (13mm) thick.)
ENG
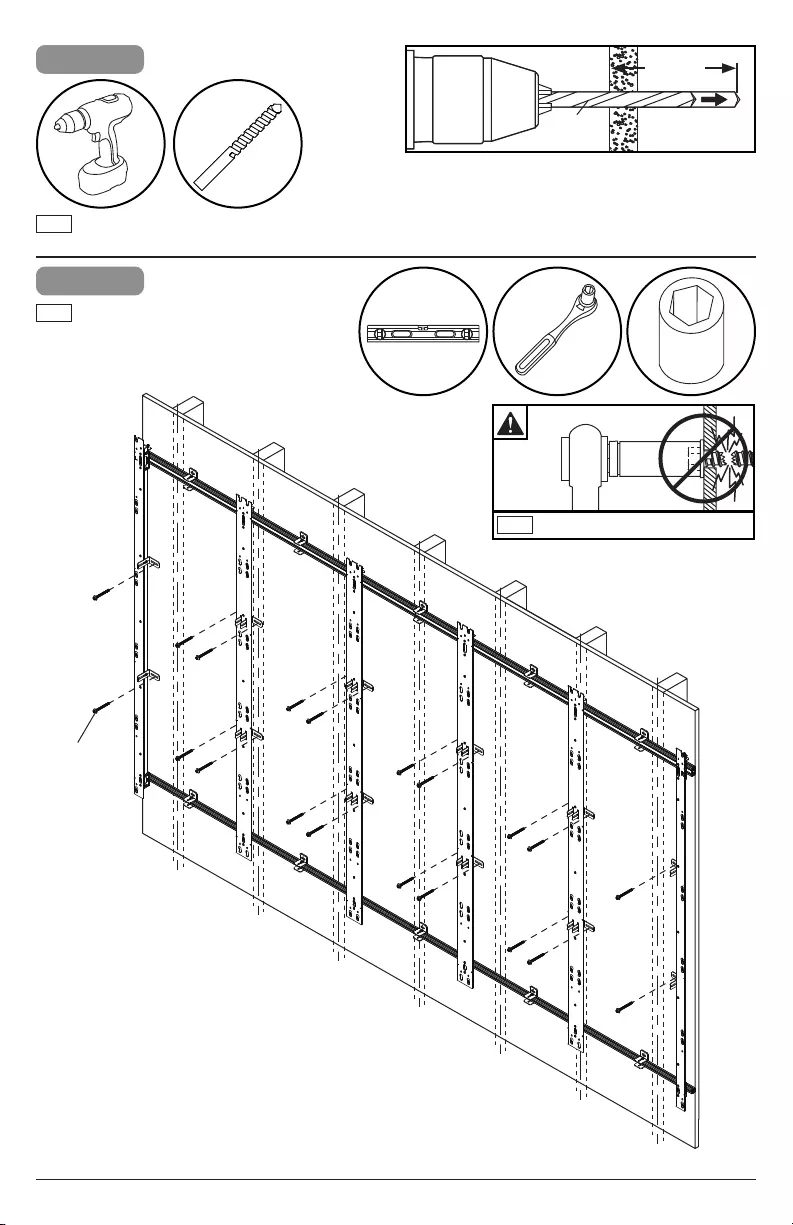
29 2020-04-13 #:146-9045-2 (2020-08-20)
6-3
(1.75" (44mm) minimum depth required).
ENG
5/32"
(4mm)
1.75"
(44mm)
5/32"
(4mm)
6-4
Level L brackets. Install using wood
screws provided.
ENG
3/8"
(10mm)
Maximum 80 in. • lb (9 N.M.).
ENG
I (20)
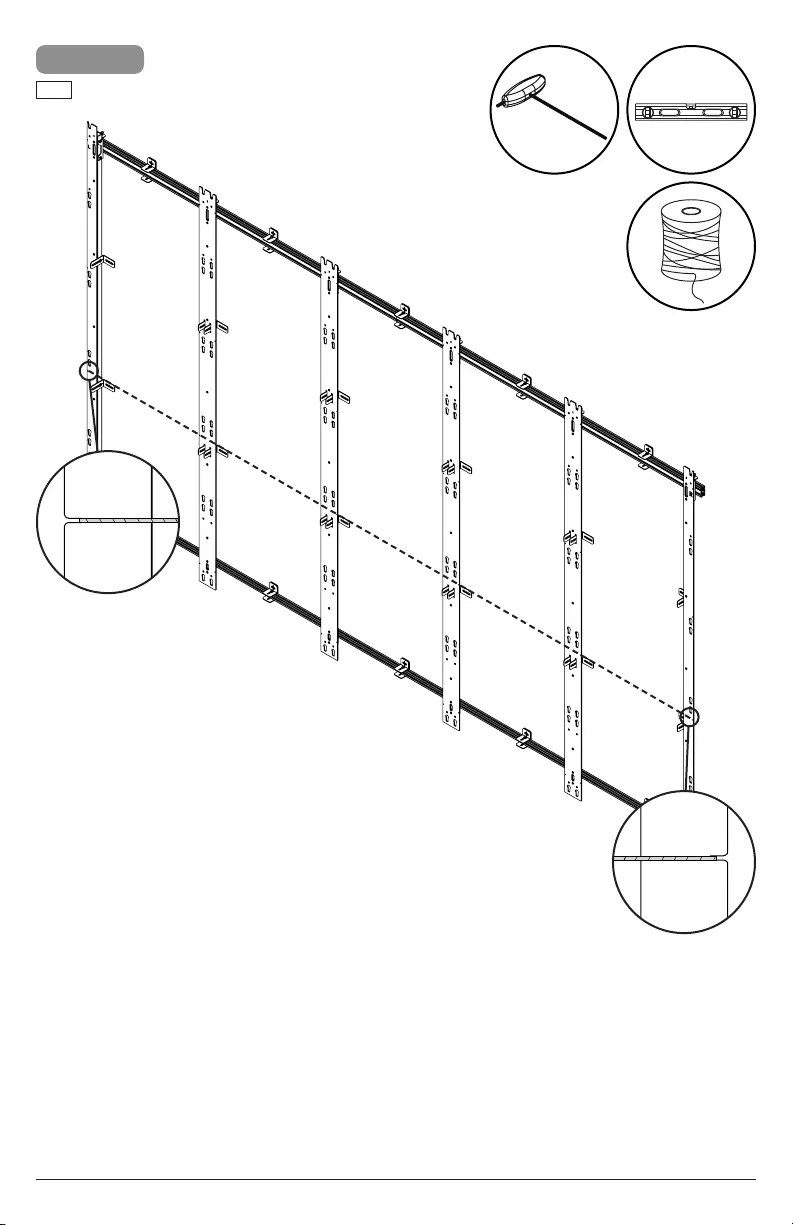
30 2020-04-13 #:146-9045-2 (2020-08-20)
6-5
Tie a string between center slots on outer column
in order to level the depth of each vertical column.
ENG G
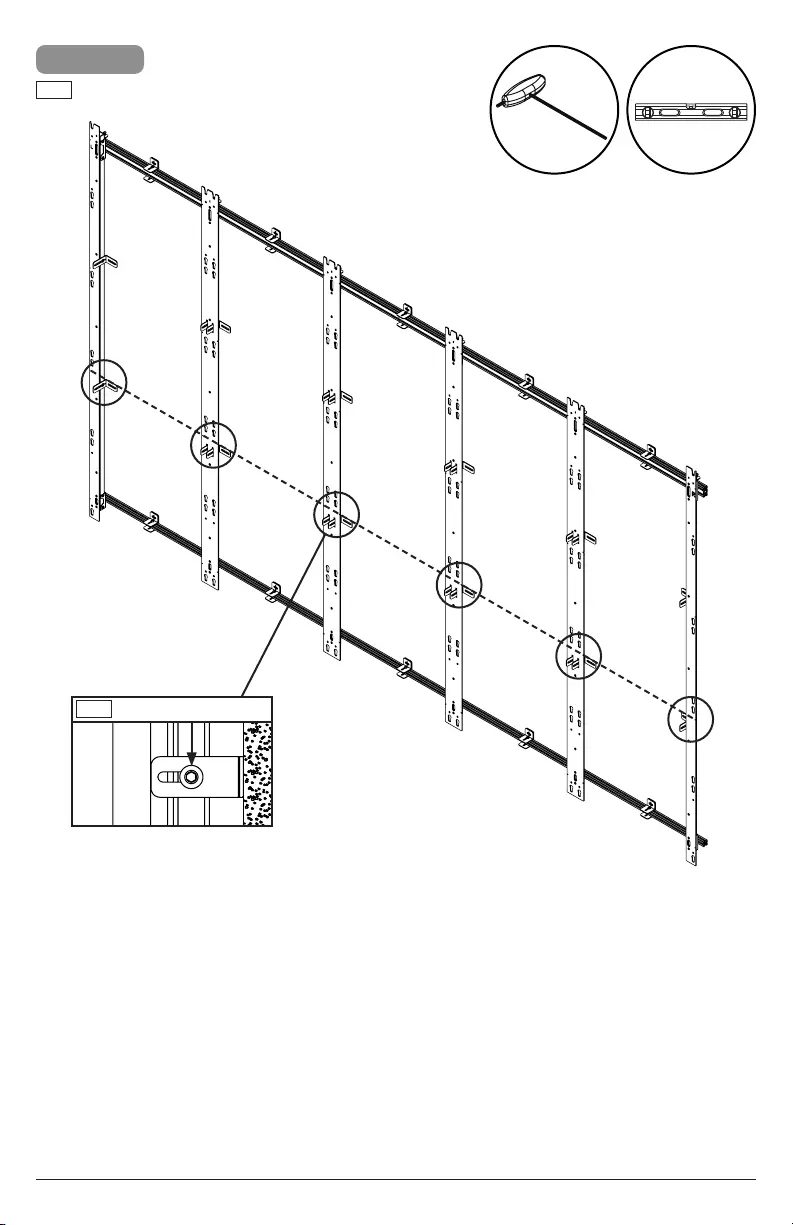
31 2020-04-13 #:146-9045-2 (2020-08-20)
6-6
ENG
ENG
G
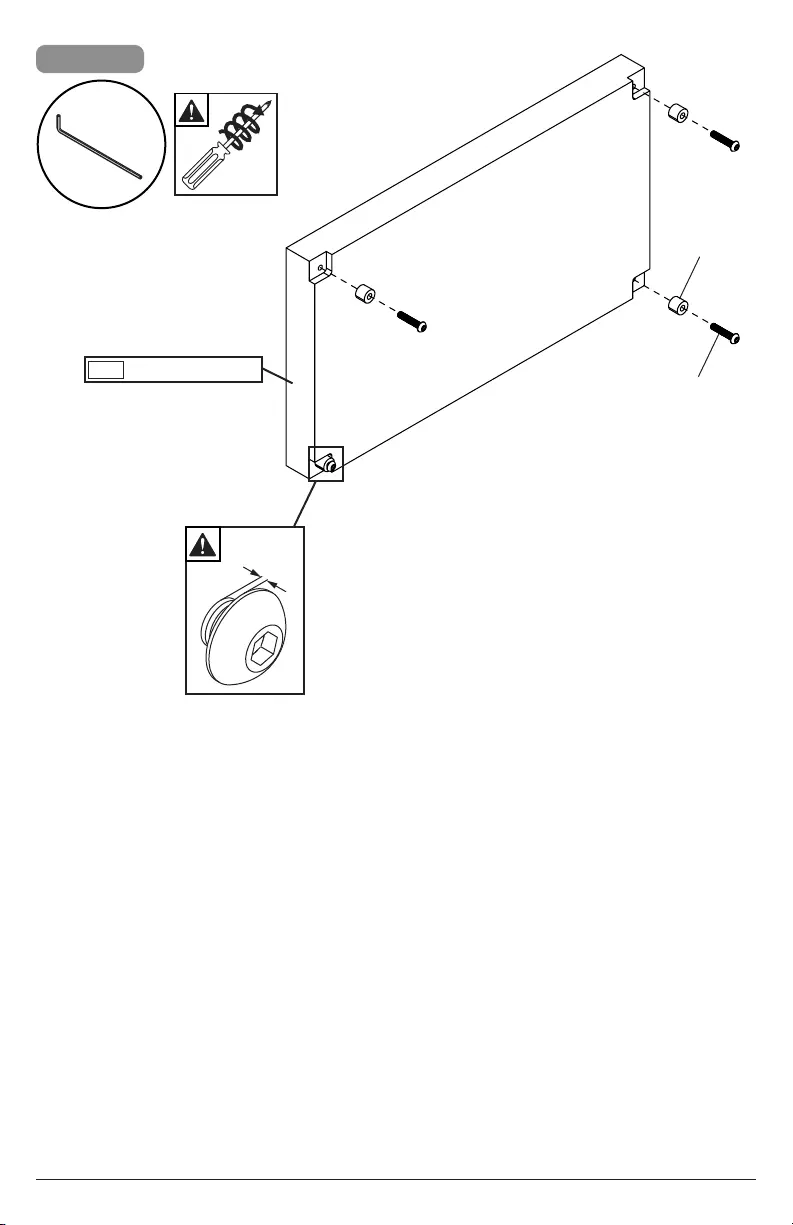
32 2020-04-13 #:146-9045-2 (2020-08-20)
7-1
ENG
L (4)
S (4)
x3
1/8"
(3mm)
T
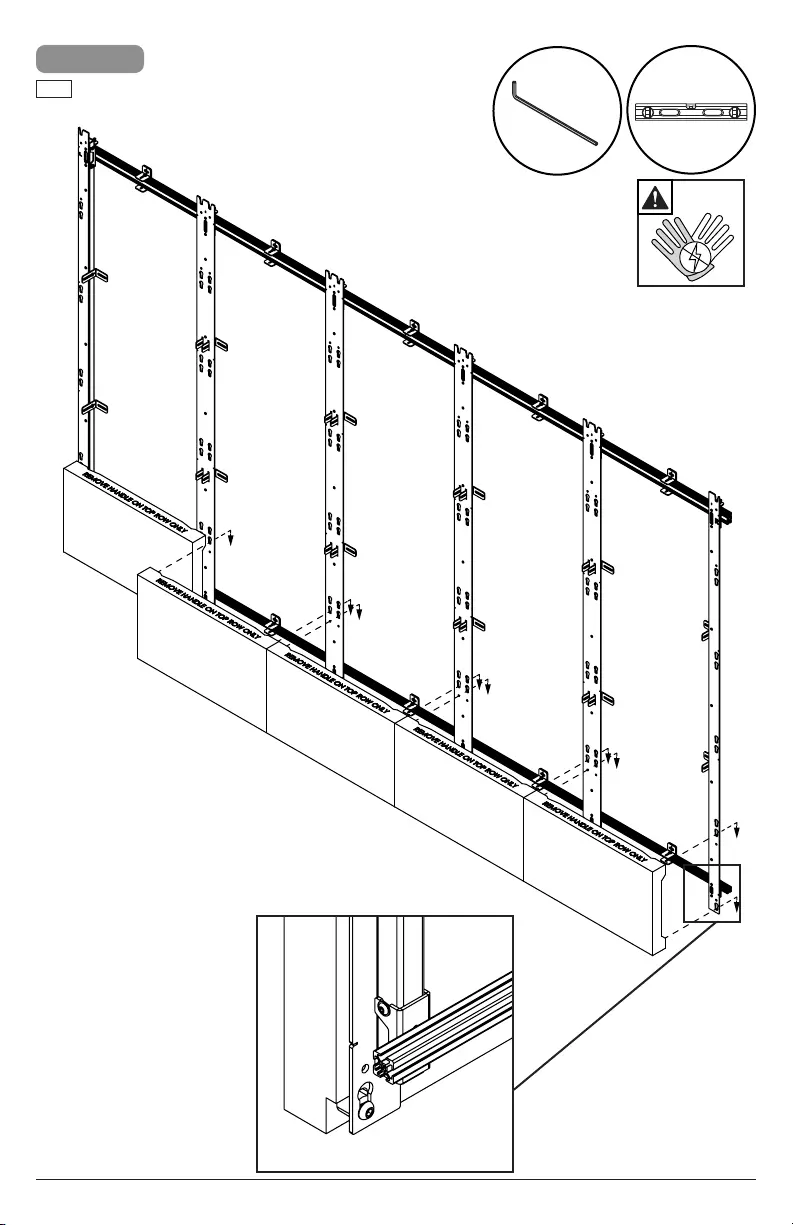
33 2020-04-13 #:146-9045-2 (2020-08-20)
7-2
ENG
cables one at a time starting from the bottom left.
1
2345
T
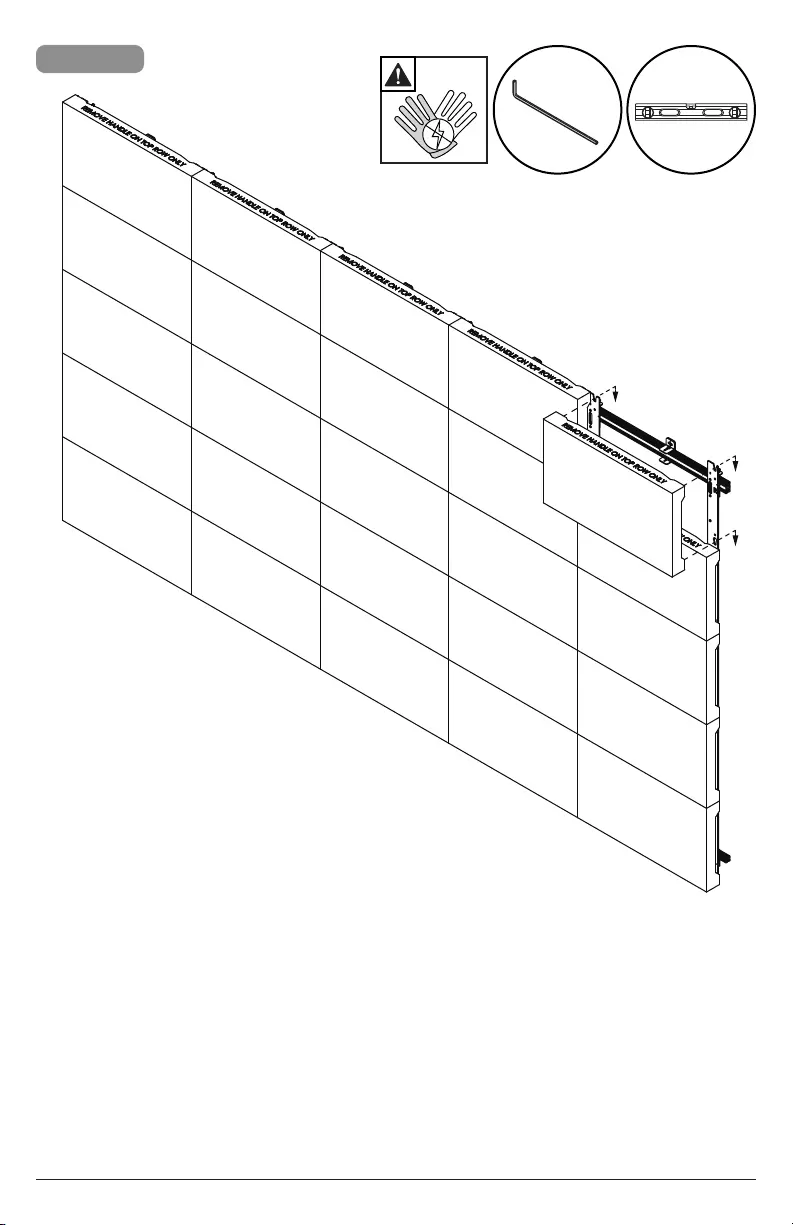
34 2020-04-13 #:146-9045-2 (2020-08-20)
7-3
6
11
16
21
7
12
17
22
8
13
18
23
9
14
24
19
10
15
25
T
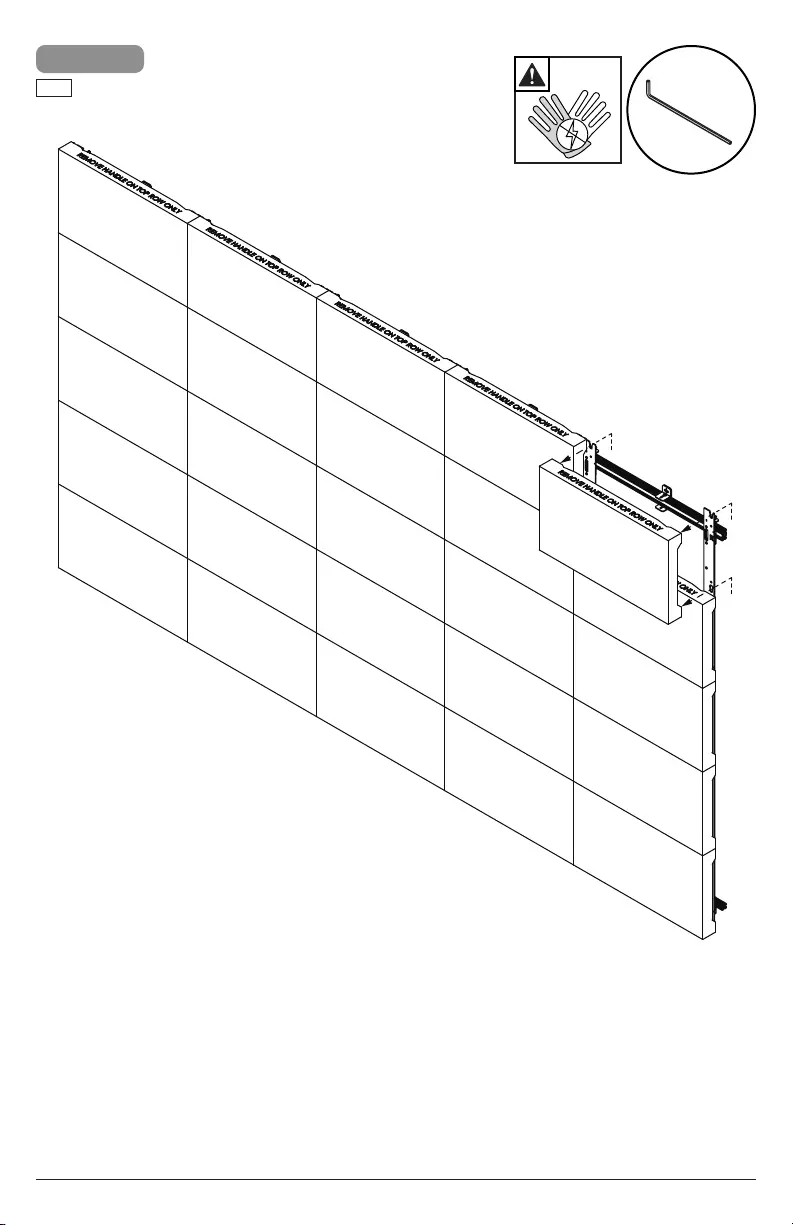
35 2020-04-13 #:146-9045-2 (2020-08-20)
10
5
9
4
8
32
7
1
8
ENG T
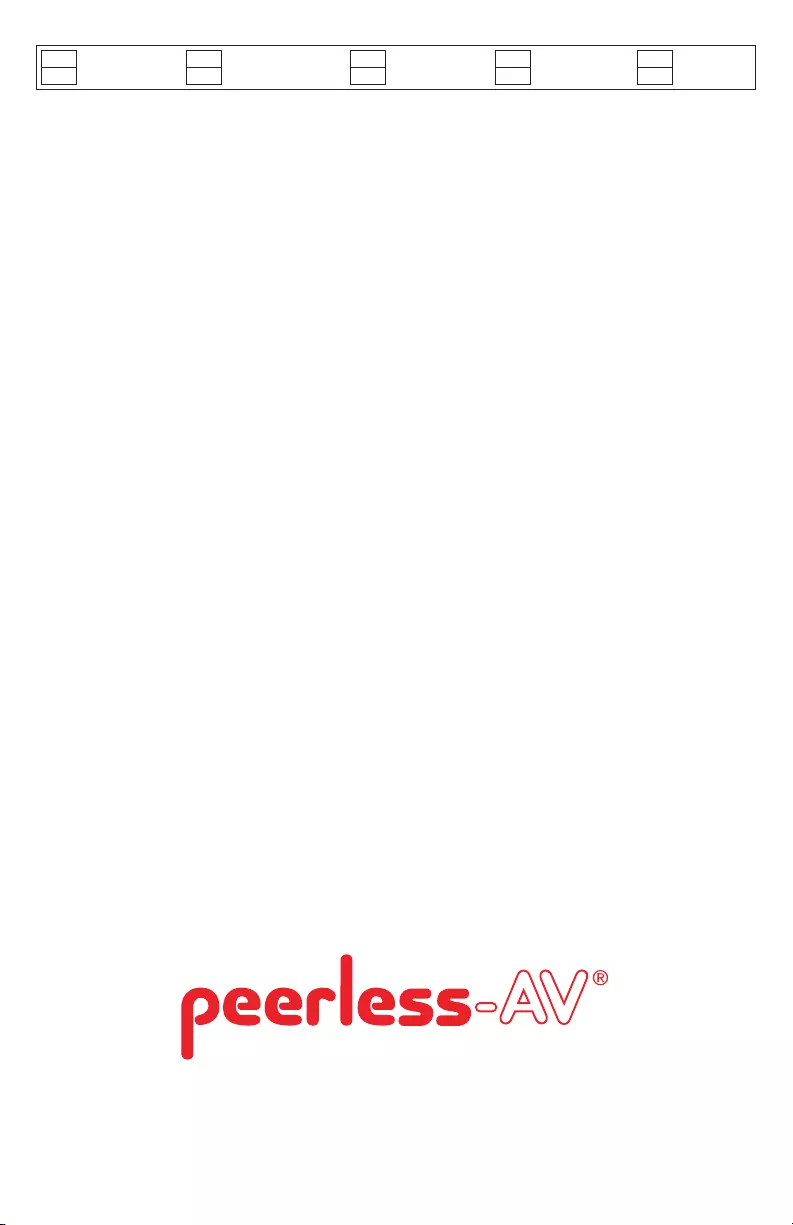
Peerless-AV Europe
Customer Care
44 (0) 1923 200 100
www.peerless-av.com
Peerless-AV América Latina
Av. de las Industrias 413
Parque Industrial Escobedo
Servicio al Cliente
01-800-849-65-77
www.peerless-av.com
Peerless-AV
2300 White Oak Circle
Email: tech@peerlessmounts.com
Ph: (800) 865-2112
www.peerless-av.com
www.peerless-av.com/warranty
Warranty Garantía Garantie Garantie Garantie
Garanzia Záruka Záruka Garantia
ENG ESP NEL
ITL POR TÜR